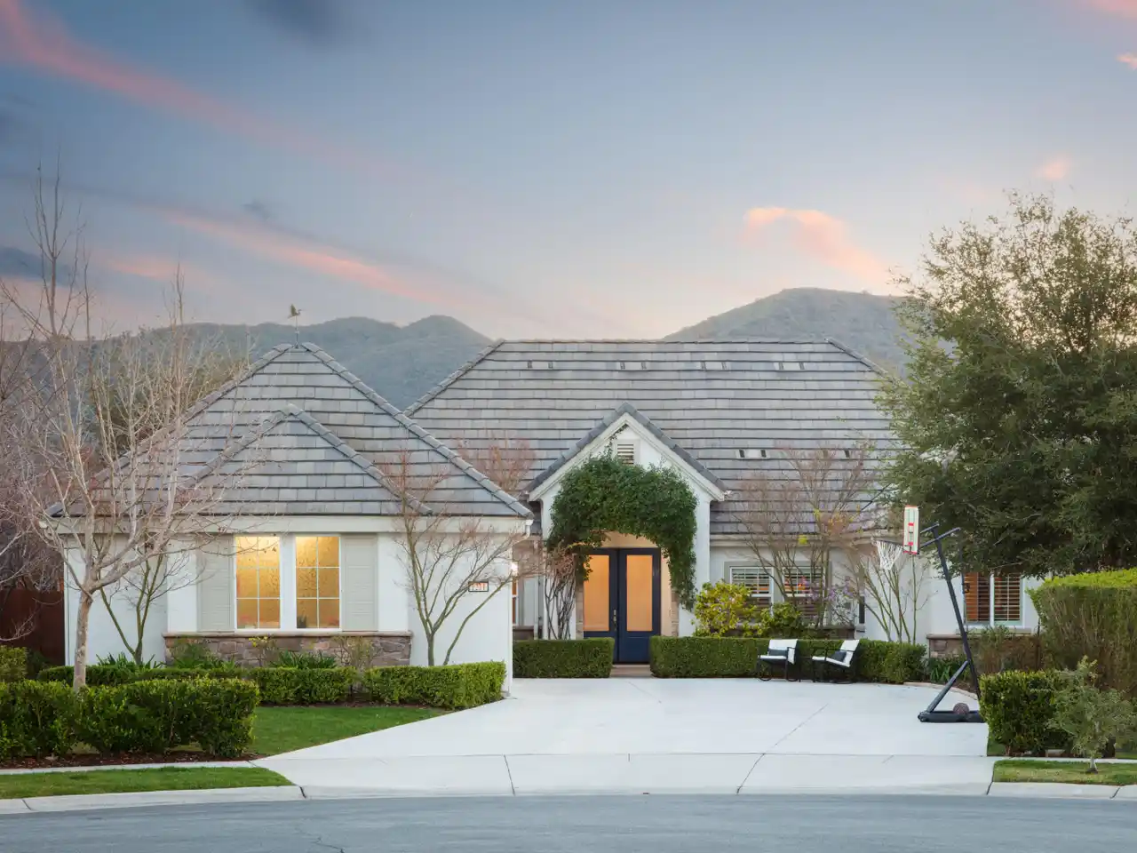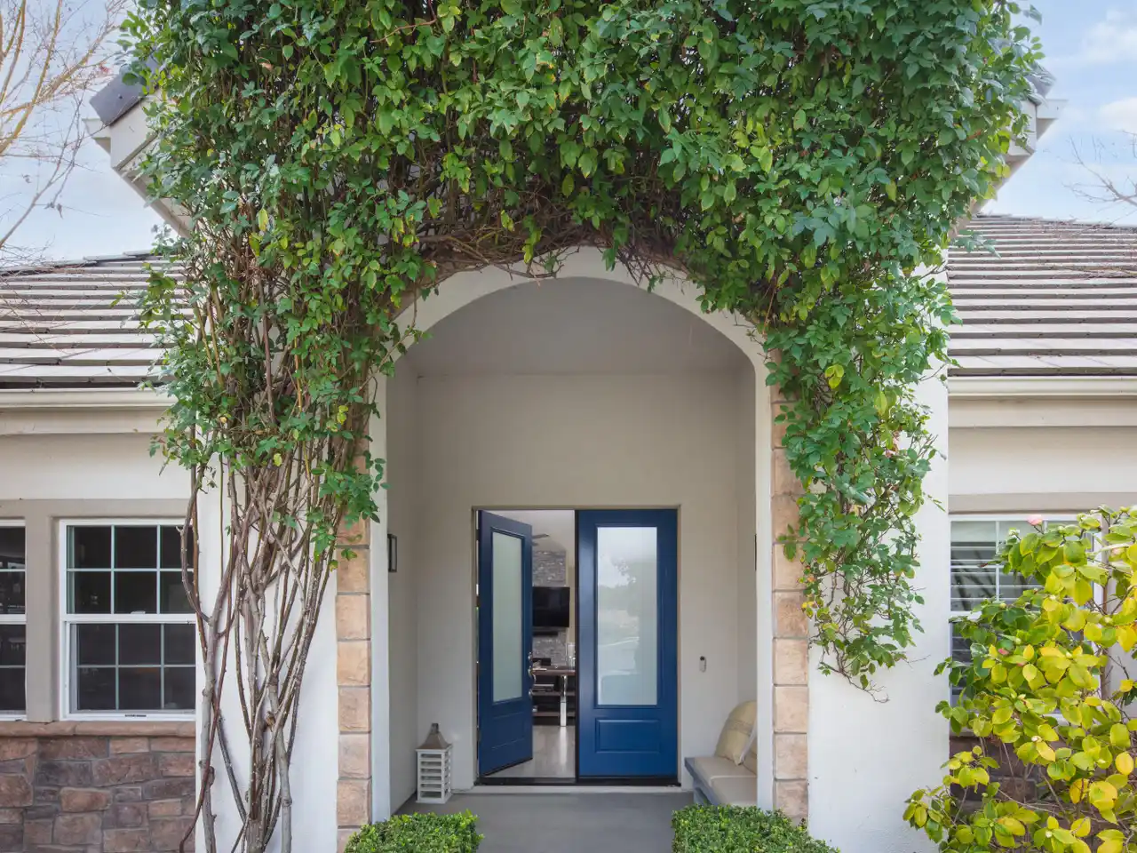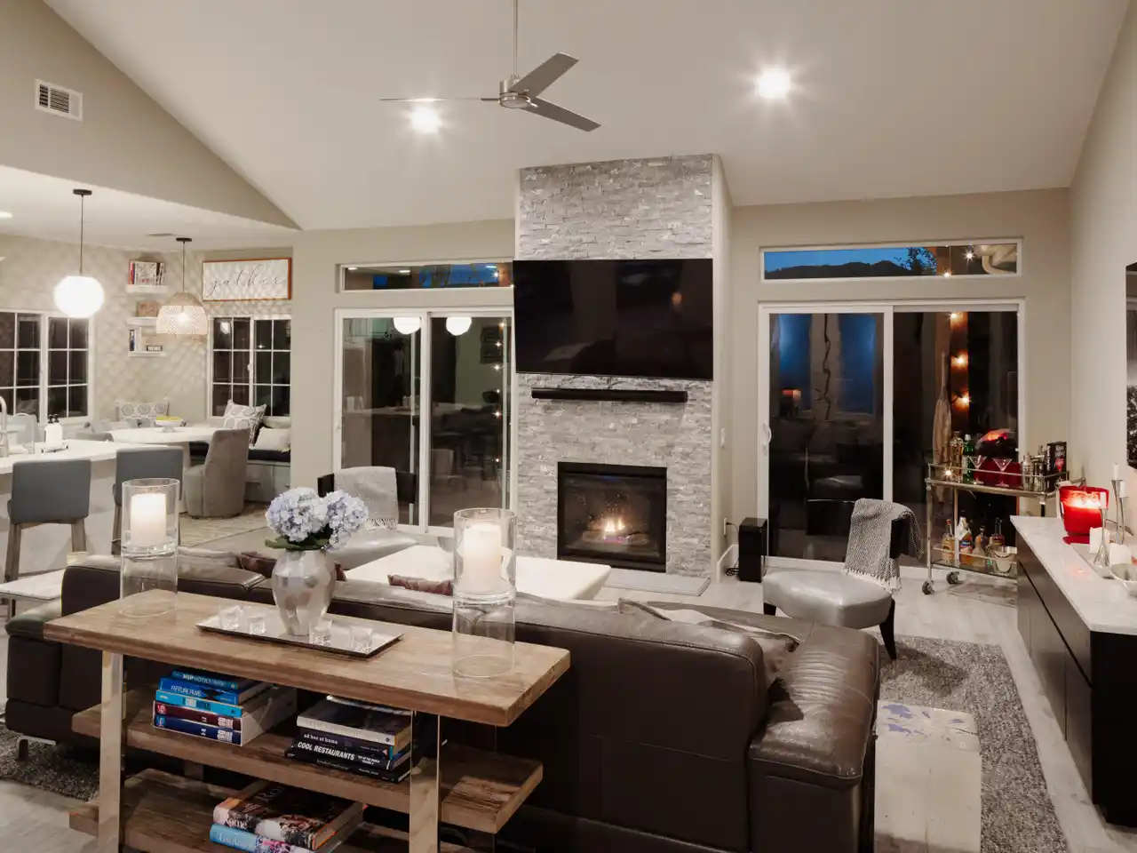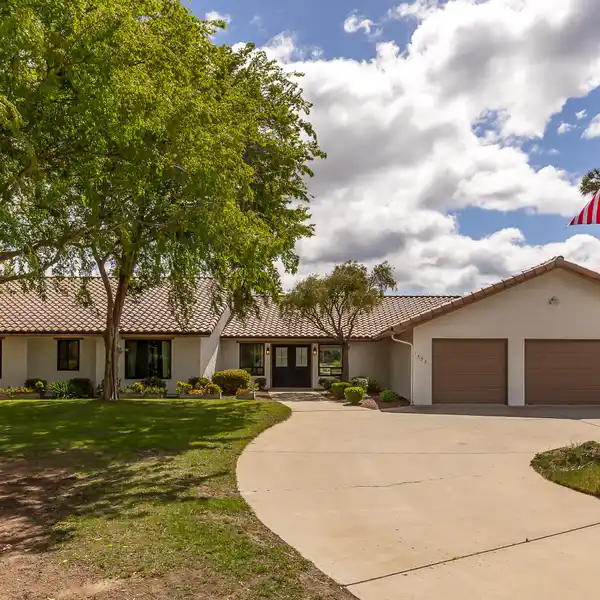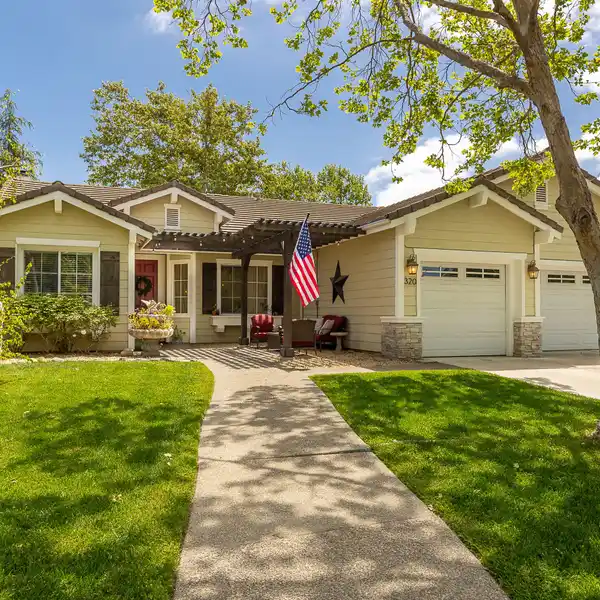Turnkey Opportunity in the Skytt Mesa Neighborhood
Spacious, sleek, turnkey opportunity in Solvang's Skytt Mesa neighborhood. This 4bd, 3.5ba house features a flexible open floor plan, clean lines, and contemporary finishes creating a light and comfortable ambiance perfect for living and entertaining. Located on a generous .33 acre lot, the backyard is a haven suited for hosting and gardening alike, featuring a sophisticated yet cozy seating area, fire pit, numerous fruit trees, and a chicken coop. Conveniently located just minutes from downtown Solvang's shops and restaurants, this home is a gem not to be missed. New high quality flooring has been installed throughout the home along with numerous other upgrades. The entry hall flows into a spacious living area, encompassing the kitchen, living room, and front room which has been beautifully transformed with the removal of doors and the addition of curved arches, creating a seamless transition between spaces, and offers versatility as a formal dining room, den, or office. The resurfaced brick fireplace adds a touch of warmth and character to the living room. The kitchen has been further enhanced with new hardware, adding a touch of modern elegance. Nearby, you'll find a butler's pantry and laundry room, which has been remodeled to include built-in storage and countertop, perfect for organization and functionality. The breakfast nook has also been upgraded with built-in storage and benches, creating a cozy and inviting space for meals. The main bedroom offers sliders to the patio, which has been beautifully redone with an extended paved area and a second tier, perfect for outdoor entertaining with a grill and firepit. The master bathroom has been completely remodeled featuring chic modern design. The professionally landscaped front and back yards feature five citrus trees and 13 other fruit trees, creating a serene oasis. The shed has been transformed into a functional space, perfect for an art studio, yoga, gym, or kids' club, with a fresh coat of paint and new flooring.
Highlights:
- Custom stone fireplace
- Sophisticated outdoor seating area with fire pit
- High-quality flooring throughout
Highlights:
- Custom stone fireplace
- Sophisticated outdoor seating area with fire pit
- High-quality flooring throughout
- Spacious living area with seamless transitions
- Modern kitchen with upscale hardware
- Remodeled butler's pantry and laundry room
- Upgraded breakfast nook with built-in storage
- Redesigned patio with extended paved area and firepit
- Chic modern master bathroom
- Professionally landscaped front and back yards
