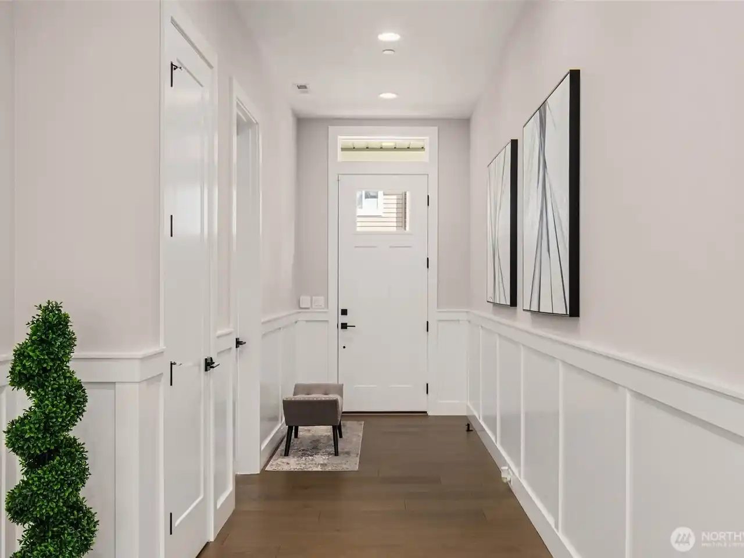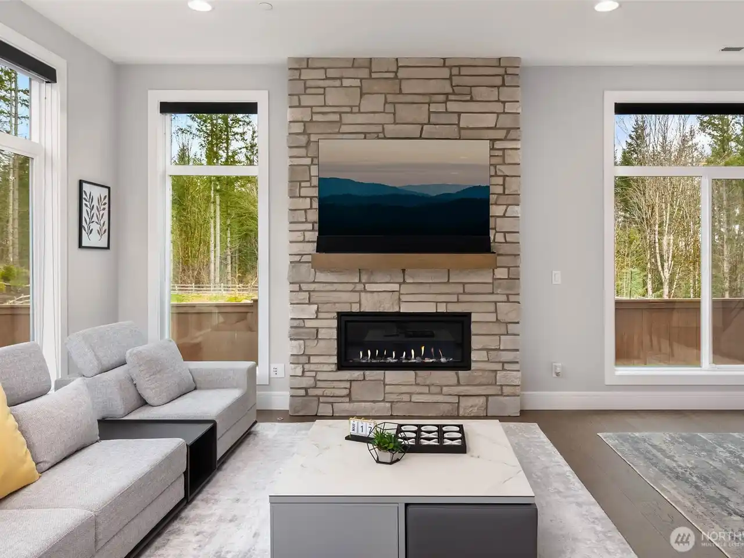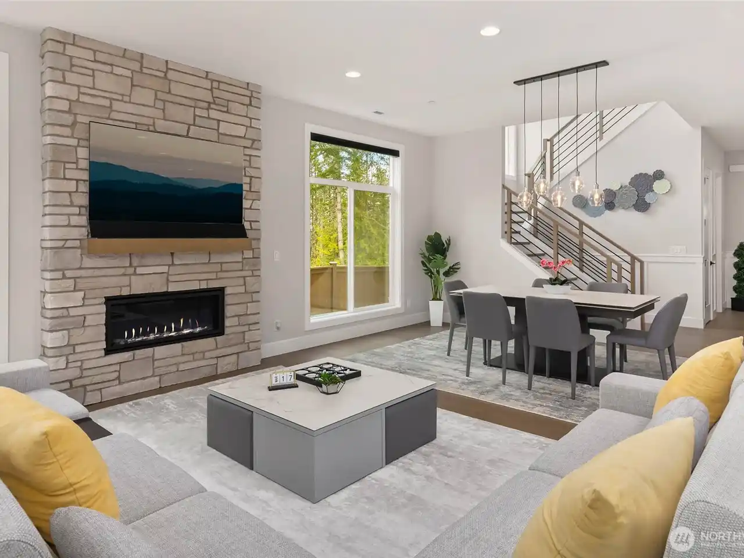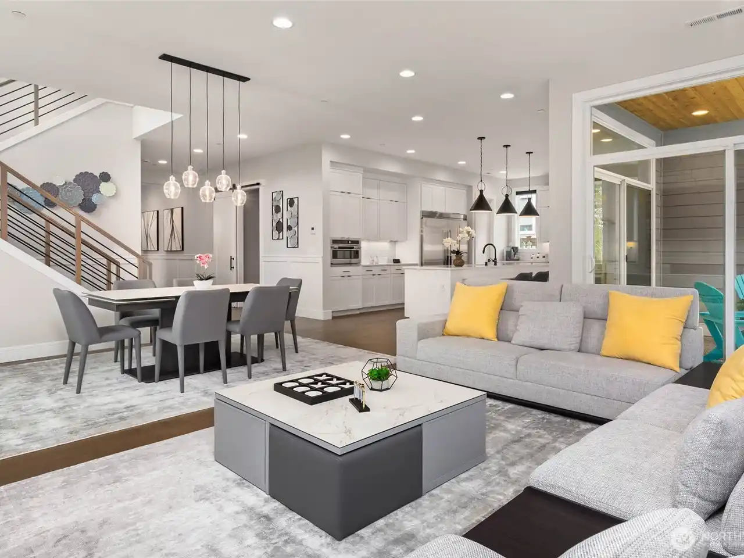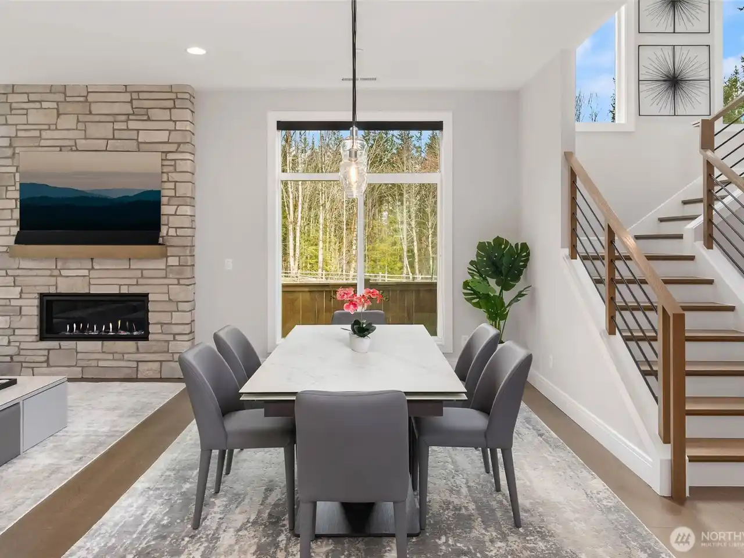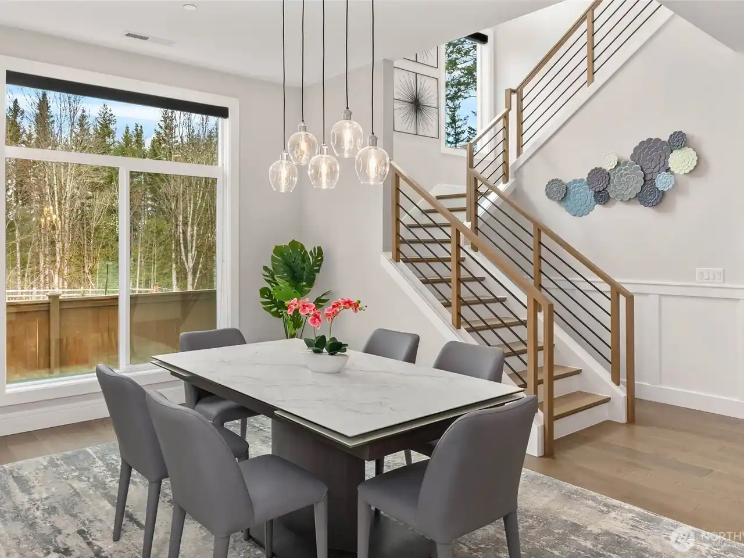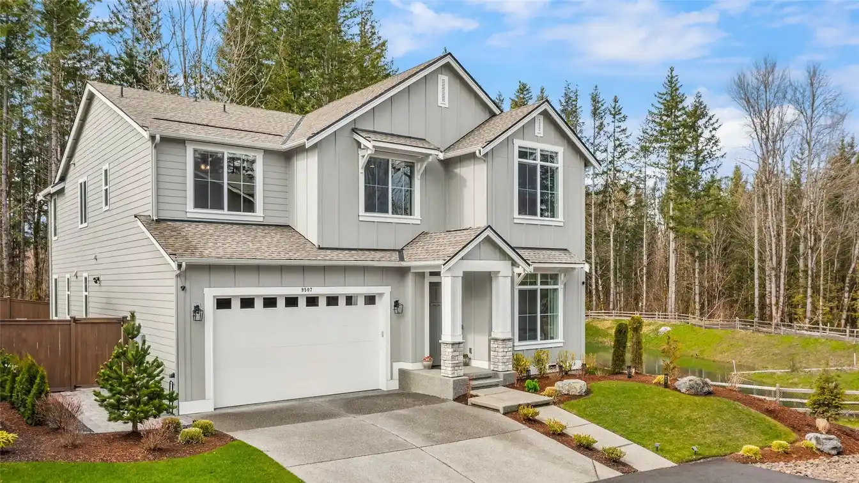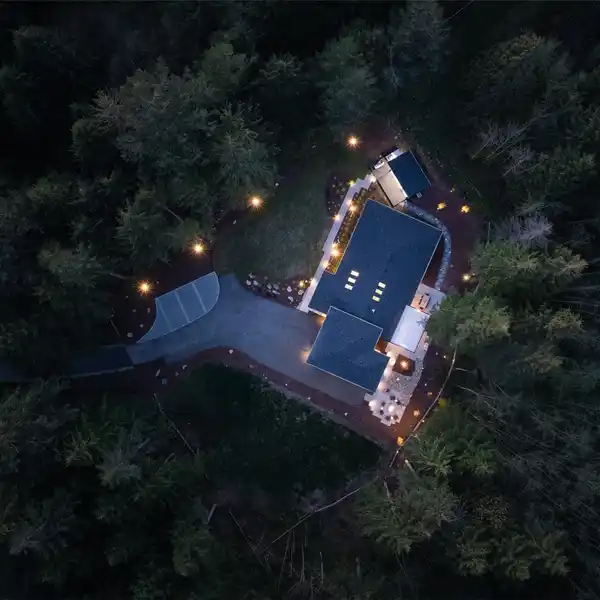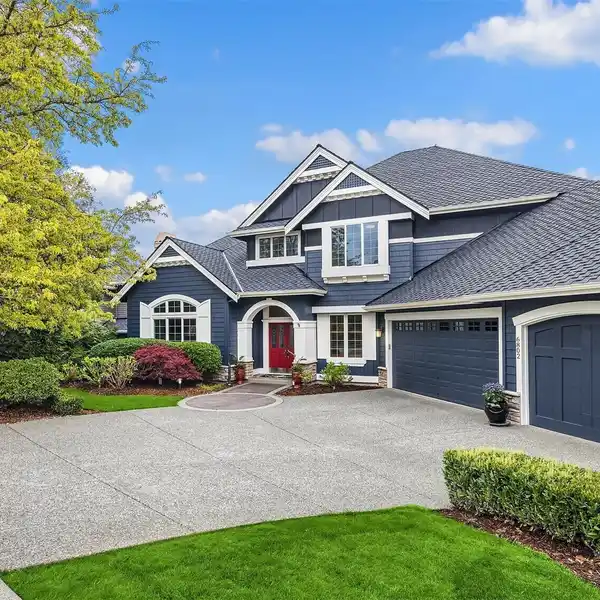Immaculate Home in Cascade Pointe
Murray Franklin resale Oswego floorplan in the boutique neighborhood of Cascade Pointe. This immaculate home sits on a large cul-de-sac lot backing to open space with only one other home next door. Modern layout featuring 5 bdrms, 4.5 baths including a main floor guest suite with ensuite bath plus main level den/office. Upstairs offers 4 bdrms, one with private ensuite bath, also a large bonus room. Luxurious Primary suite as well. Wonderful floor plan with 10-foot ceilings, air conditioning, outdoor fireplace on covered patio off main floor living area, amazing kitchen with cafe series appliances & walk-in pantry. Fully fenced yard with additional paver patios and walkways. Even the garage is finished off and offers extra overhead storage.
Highlights:
- 10-foot ceilings
- Outdoor fireplace on covered patio
- Cafe series appliances
Highlights:
- 10-foot ceilings
- Outdoor fireplace on covered patio
- Cafe series appliances
- Luxurious Primary suite
- Main floor guest suite
- Finished garage with extra storage
- Fully fenced yard
- Ensuite baths
- Walk-in pantry
- Backing to open space


