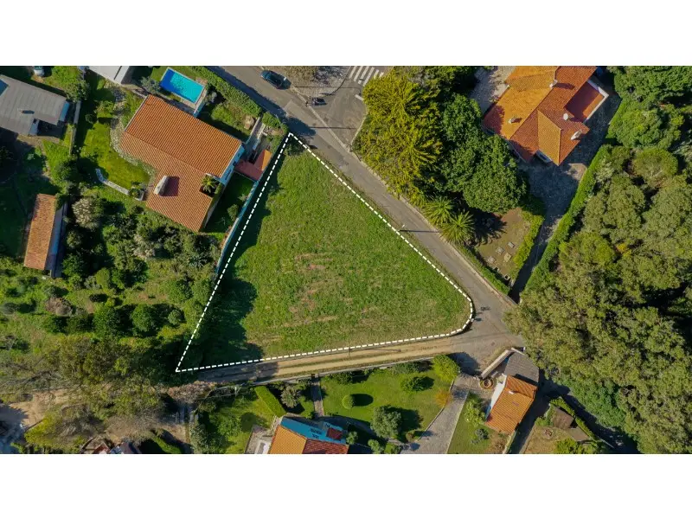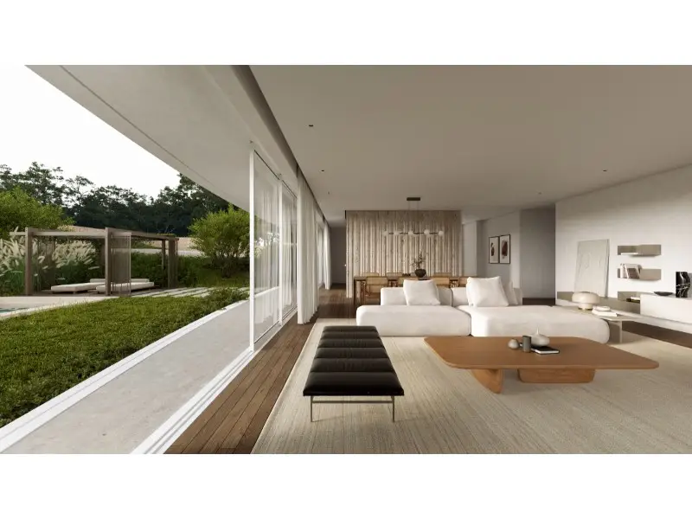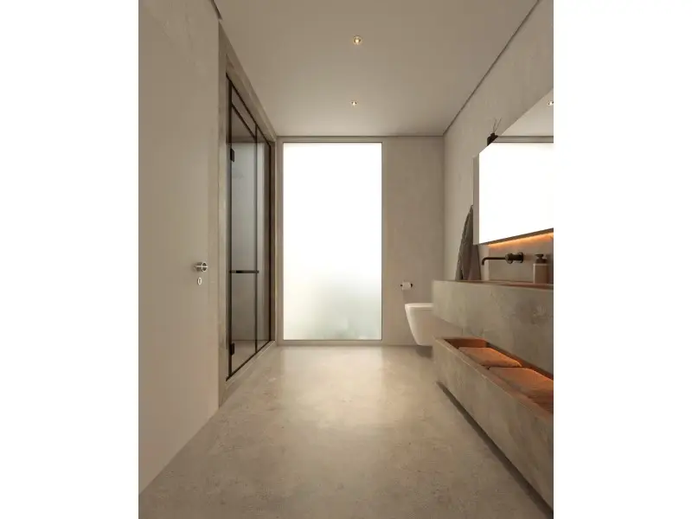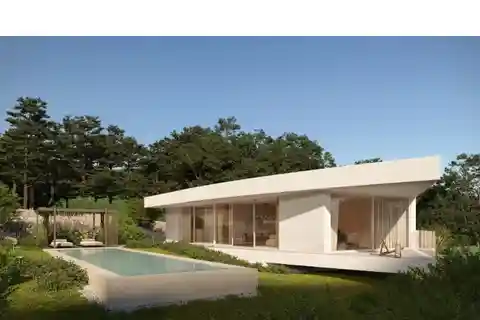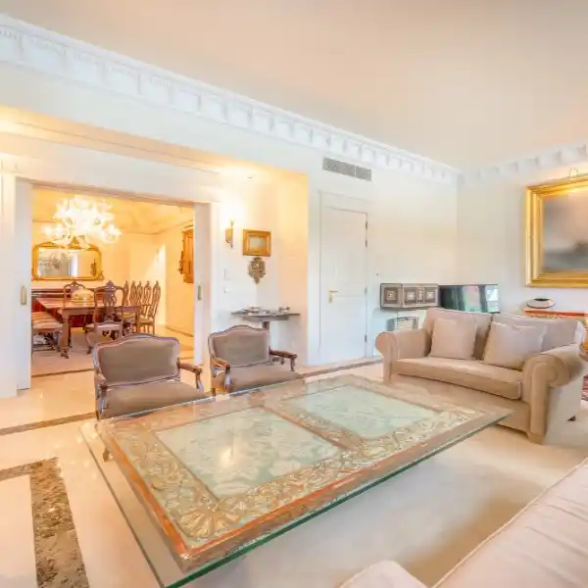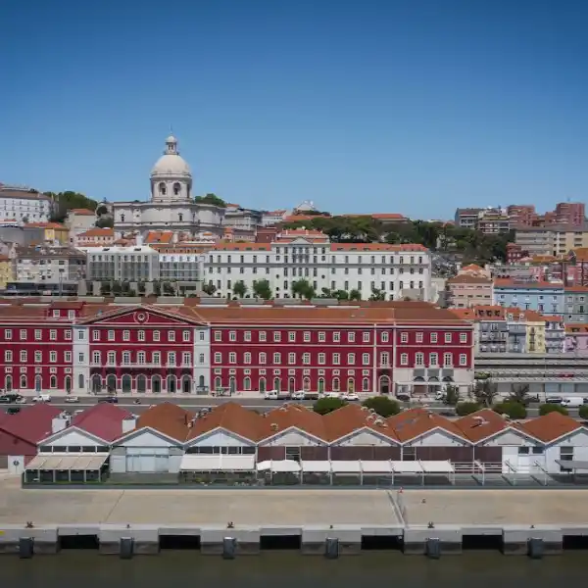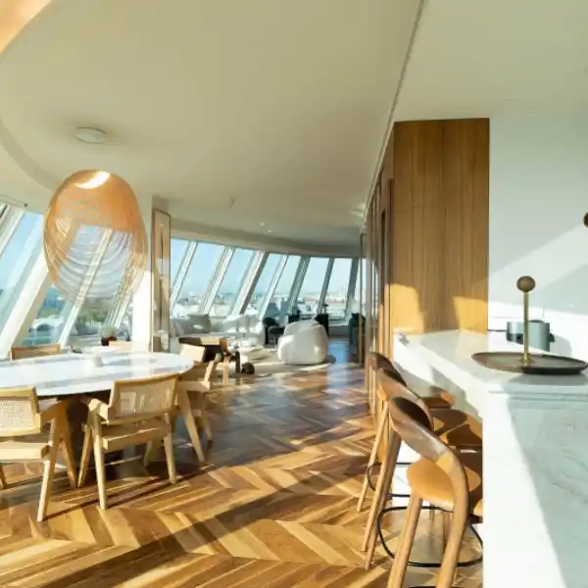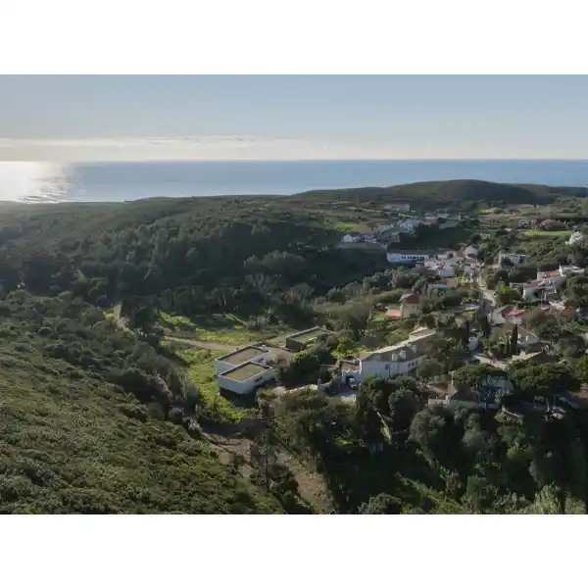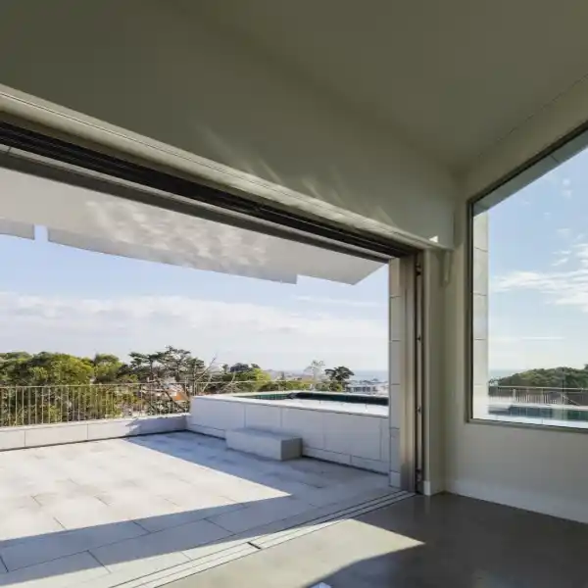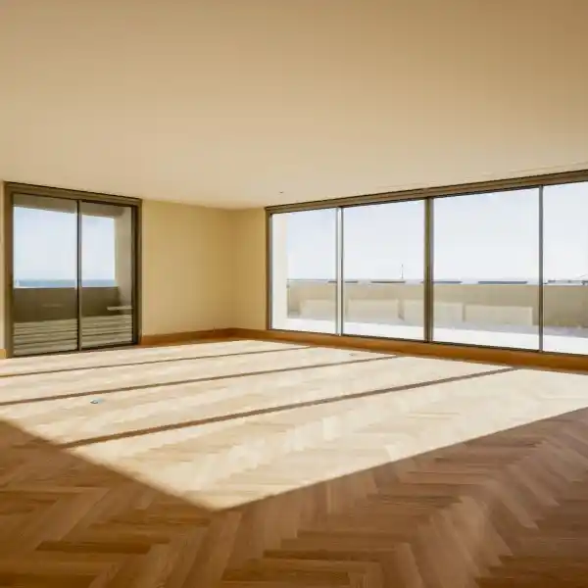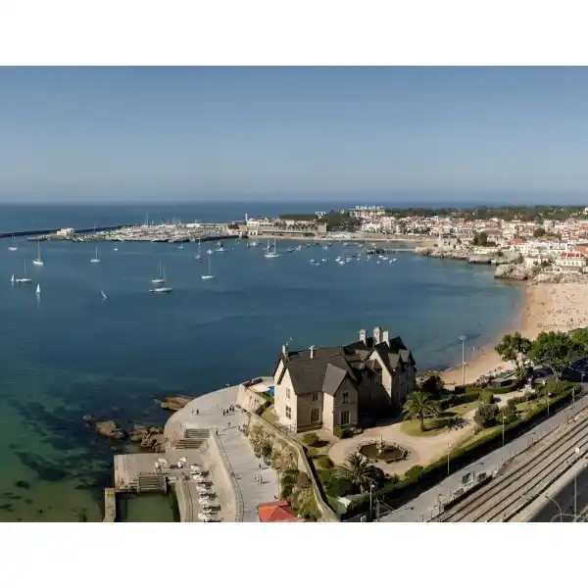Prime Praia Grande Plot with Approved Luxury Villa Project
USD $1,048,919
Sintra, Portugal
Listed by: Joana Branquinho | Oria Advisors
Located in a residential area, this plot comes with an approved project for a V4 villa, featuring a total construction area of 376.28 m² distributed across two floors—one for living space and another for technical areas. The proposed villa stands out for its elegance and attention to detail. The architectural design seeks harmony with the surrounding landscape, incorporating contemporary elements that convey modernity and comfort. Inside, spacious and well-lit areas are designed to meet the needs of a luxury residence. High-quality finishes and premium materials will create a refined and sophisticated atmosphere. The home is organized into three zones: Entrance Area: Atrium, kitchen (18.85 m²), storage, technical area, and a guest bathroom serving the social area and pool. Social Zone: A generous living/dining room (65.13 m²) with large glass openings, extending to a covered outdoor area that connects to exterior living spaces and the pool (50.92 m²). Rest Zone: A hallway leading to three bedrooms (13 m², 14 m², 15 m²) sharing a bathroom, and one suite (16 m²). These rooms are oriented mainly east and west. The property also includes four parking spaces within the lot, one of which is near the main entrance to ensure accessibility for people with reduced mobility. Praia Grande, on the Sintra coast, is known for its cliffs and wide sandy beach—ideal for long walks and sunny leisure days. With strong waves and cool Atlantic waters, it’s a popular spot for surfers and bodyboarders. Surrounded by nature, it offers a peaceful retreat, while its proximity to the Sintra mountains provides stunning scenery that blends sea and nature. Energy Rating: Exempt #ref: ORIAPRO4613
Highlights:
Acabamentos de alta qualidade
Design elegante e atenção aos detalhes
Piscina integrada na área social
Listed by Joana Branquinho | Oria Advisors
Highlights:
Acabamentos de alta qualidade
Design elegante e atenção aos detalhes
Piscina integrada na área social
Amplos espaços bem iluminados
Materiais premium selecionados
Área exterior coberta ligada à sala
Suite orientada para nascente e poente
Quatro lugares de estacionamento no interior
Projeto arquitetônico contemporâneo
Harmonia com a paisagem envolvente


