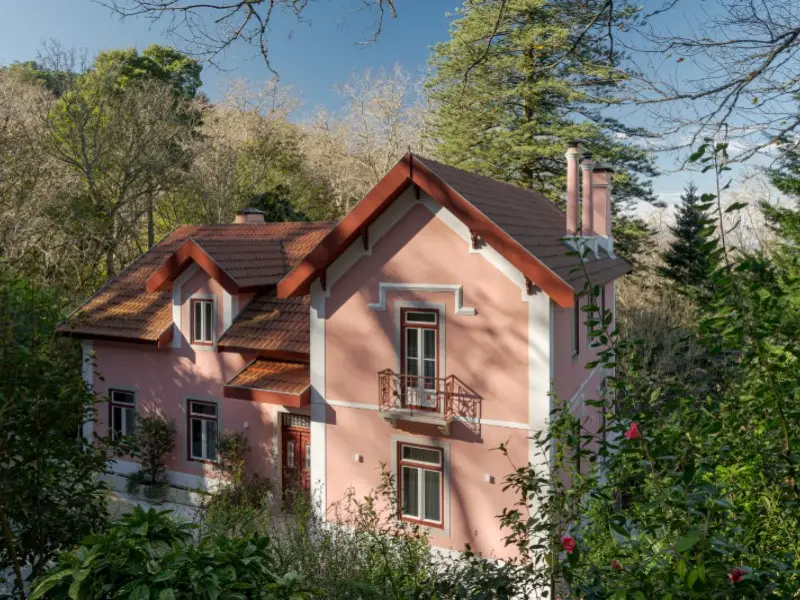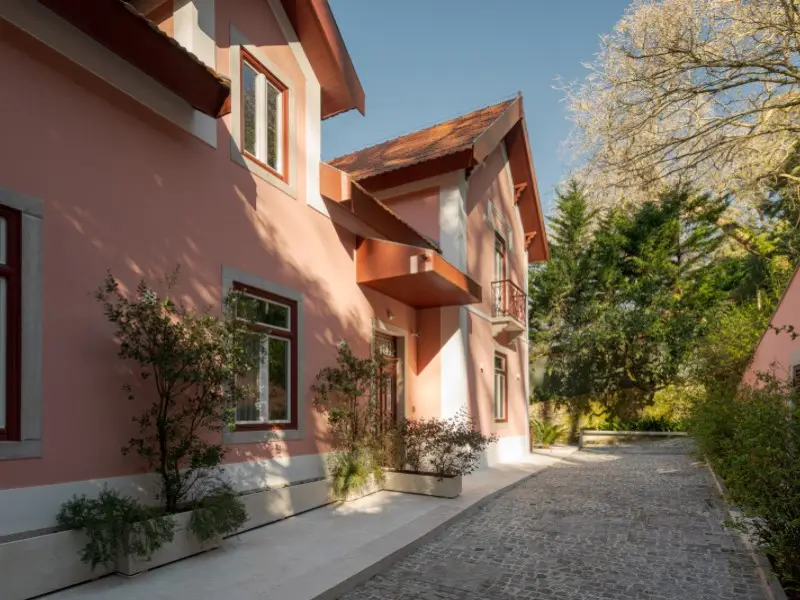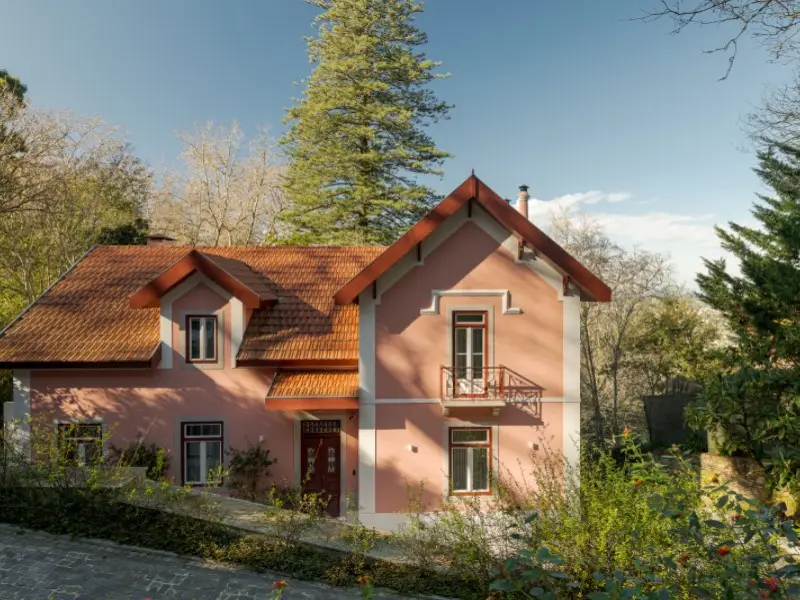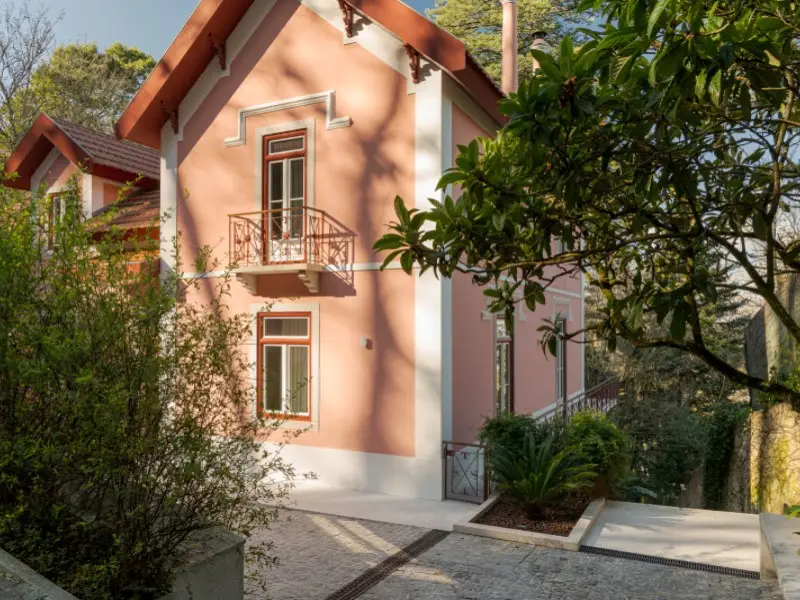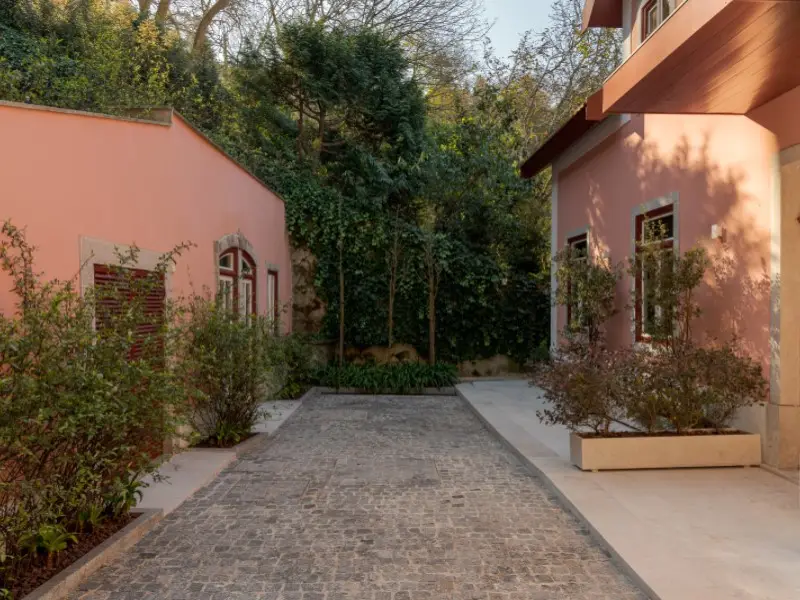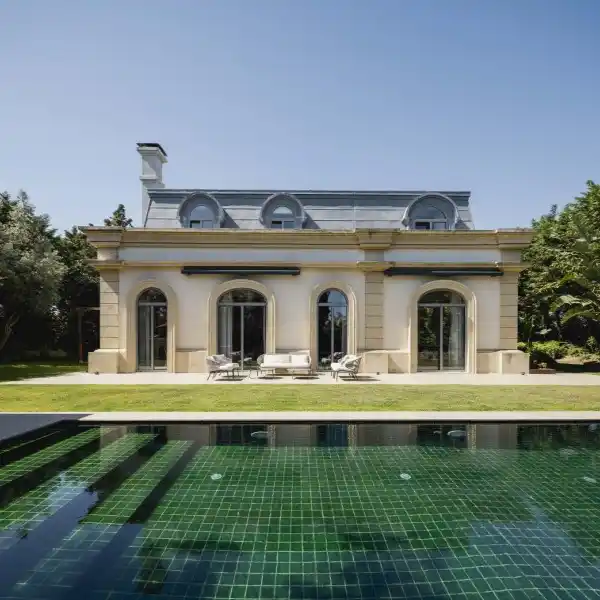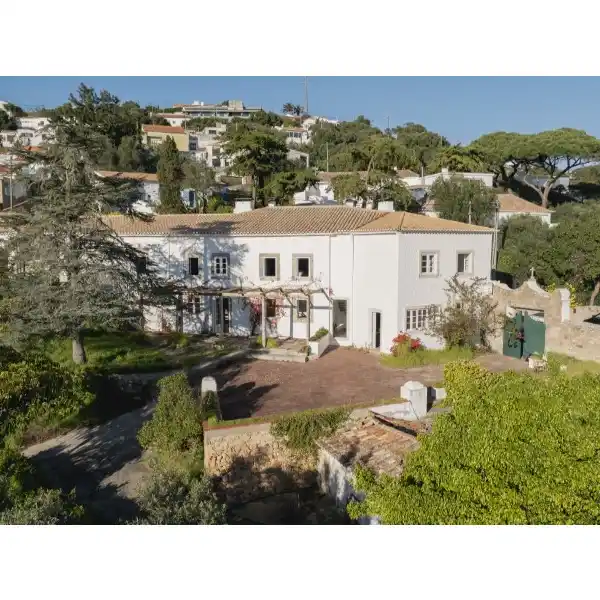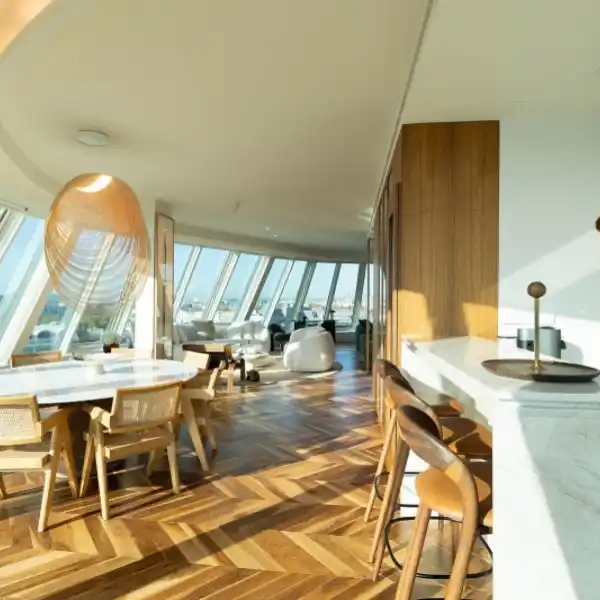Majestic Masterfully Renovated Chalet
USD $11,311,319
Sintra, Portugal
Listed by: Joana Branquinho | Oria Advisors
This majestic 7-bedroom chalet, located in the heart of Sintra, is a true jewel of Portuguese architectural heritage. Masterfully renovated, the property boasts an elegant design with high-end finishes and exquisite materials, covering 613 m2 of gross area on a plot of 1270 m2. Floor -1 is a haven for leisure, with a bright and tastefully decorated living room (33 m2), seamlessly connected to a refined wine cellar. The dining room (25 m2) opens onto a state-of-the-art kitchen equipped with high-quality appliances. Completing this floor is an elegant bathroom, with this floor being surrounded by a dreamy terrace of 40 m2. The ground floor features an inspiring atrium that leads to three suites, including a master suite (~50 m2) with a private terrace (~18 m2). The first floor houses four additional suites, overlooking the garden. Each suite has been uniquely designed to combine an intimate ambience with a refined design. The interiors are elevated by the choice of materials, including wooden flooring (Old Riga), custom joinery by ‘BEC’ and lacquered Niagon wood frames by ‘Carpilux’, and double glazing ensures excellent thermal and acoustic insulation. Luxurious touches include walnut wood, Porcelanosa ceramics, Italian mirrors by Antonio Lupi, Hansgrohe tapware, gold leaf panels and marble from Carrara, Calacatta Vagli, Negro Marquina, Thassos, Equador and Noir Saint. The bespoke décor, including premium brands such as the iconic Thonet chairs, designer lighting and handcrafted details from the Espírito Santo Foundation, add historical authenticity. The frescoes by artist Bela Silva in the entrance hall and living room also highlight the artistic charm. This masterpiece is the work of acclaimed architect Luís Paiva Raposo and award-winning interior designer Rita Valadão, whose harmonious and refined aesthetic permeates every corner. The exterior grounds (~1000m2) offer a serene and very private garden designed by Maria João Monteiro, complete with winding pathways and a tranquil water feature. Additional features include air conditioning, an alarm system, a fire detection system and independent electrical panels for each bedroom. There is also an annex that includes an office, laundry, storage, technical areas and two bathrooms, as well as parking for three vehicles. Whether designed as a boutique hotel or a luxury family residence, this exceptional property offers an unparalleled combination of history, charm and modern sophistication - ideal for living or investment. Energy Rating: C #ref:ORIAPRO4574
Highlights:
Acabamentos de topo e materiais requintados
Adega refinada ligada à sala de estar
Cozinha topo de gama com electrodomésticos de alta qualidade
Listed by Joana Branquinho | Oria Advisors
Highlights:
Acabamentos de topo e materiais requintados
Adega refinada ligada à sala de estar
Cozinha topo de gama com electrodomésticos de alta qualidade
Terraço de sonho com 40 m2
Suites únicas com design personalizado
Pavimento em madeira Old Riga e carpintaria personalizada
Mármore Carrara, Calacatta Vagli, e outros mármores de luxo
Artigos de luxo como cadeiras Thonet e torneiras Hansgrohe
Jardim privado desenhado por Maria João Monteiro
Anexo com escritório, lavandaria, e estacionamento para três viaturas
