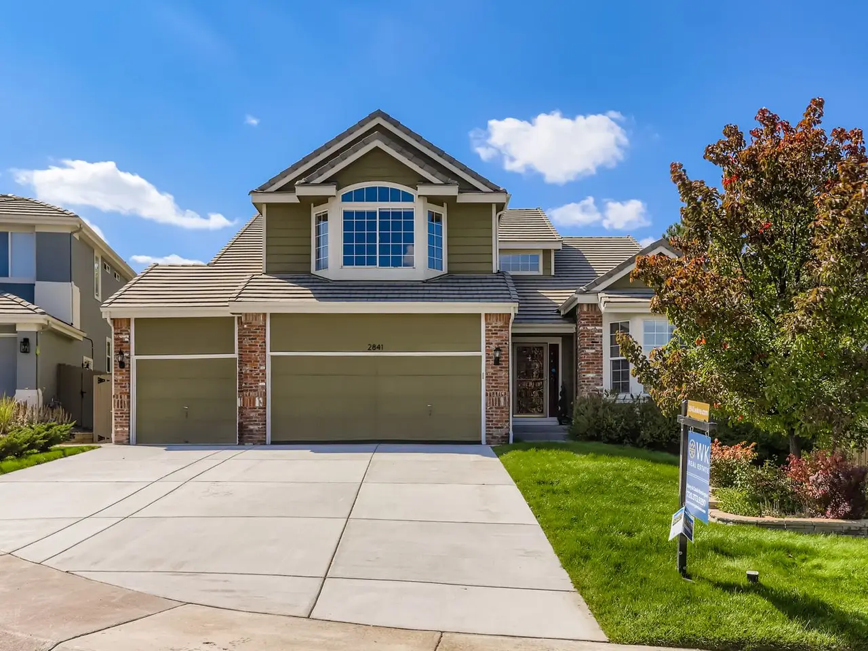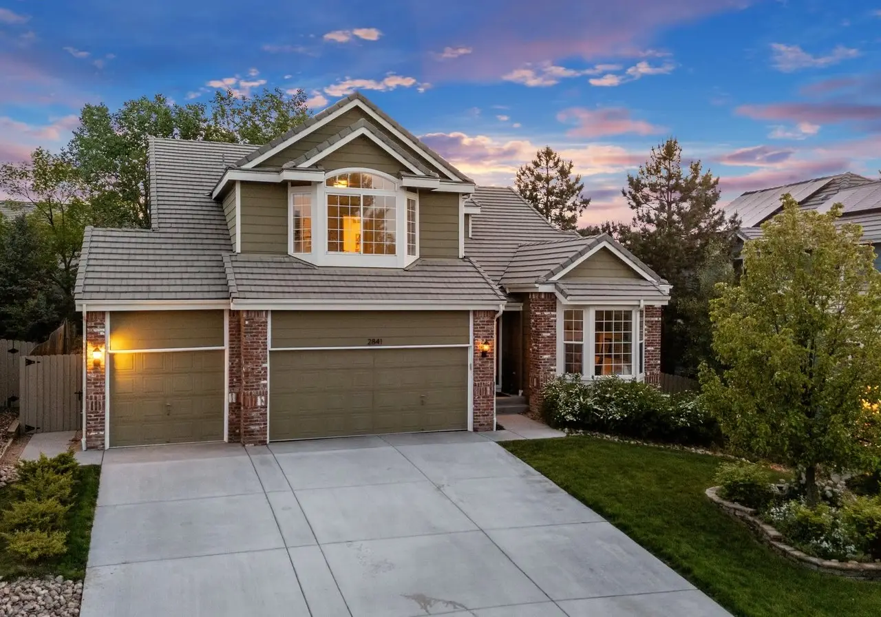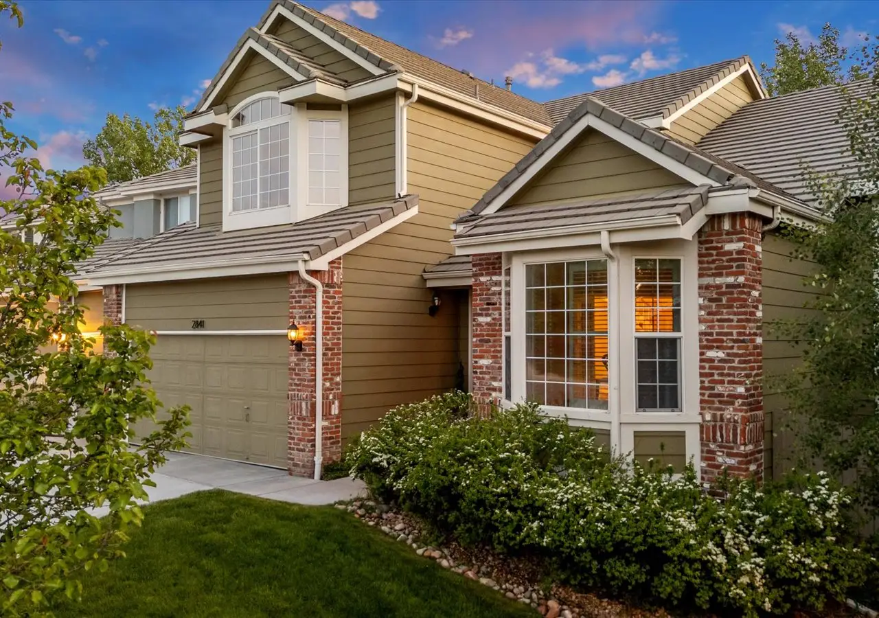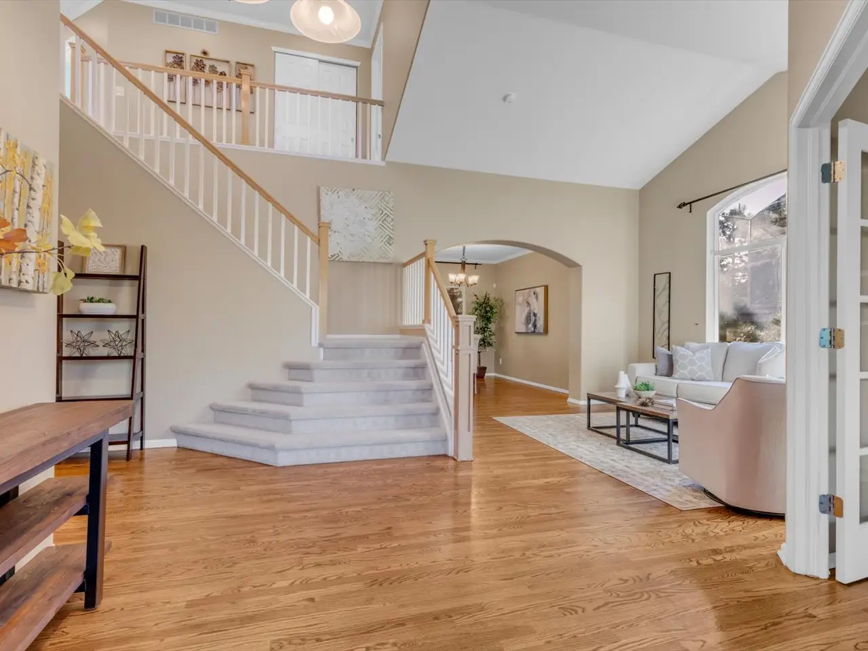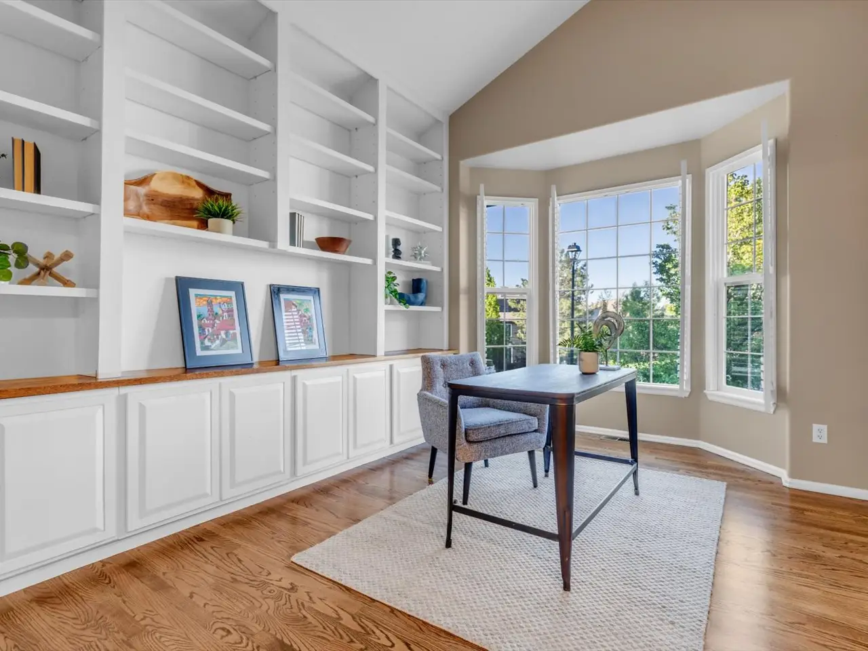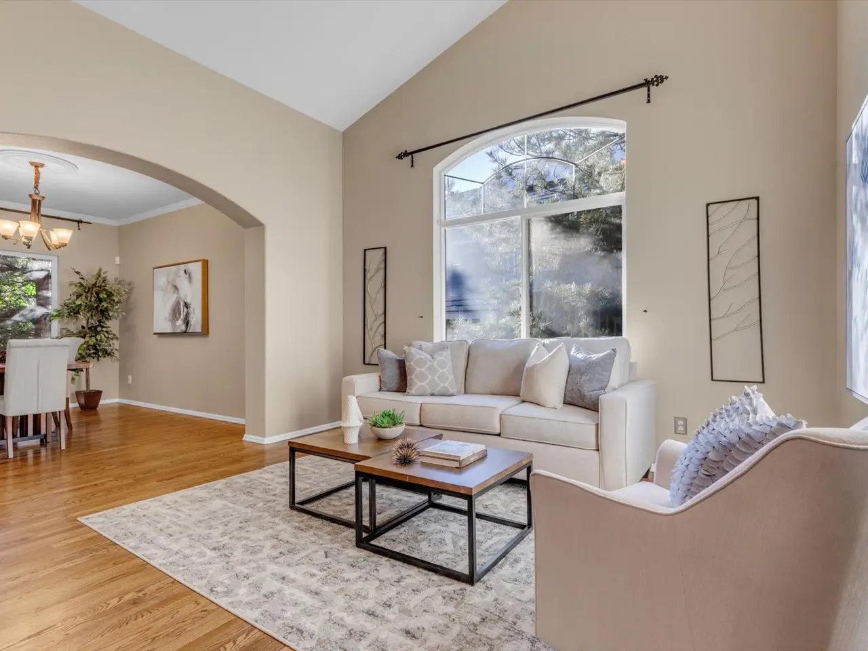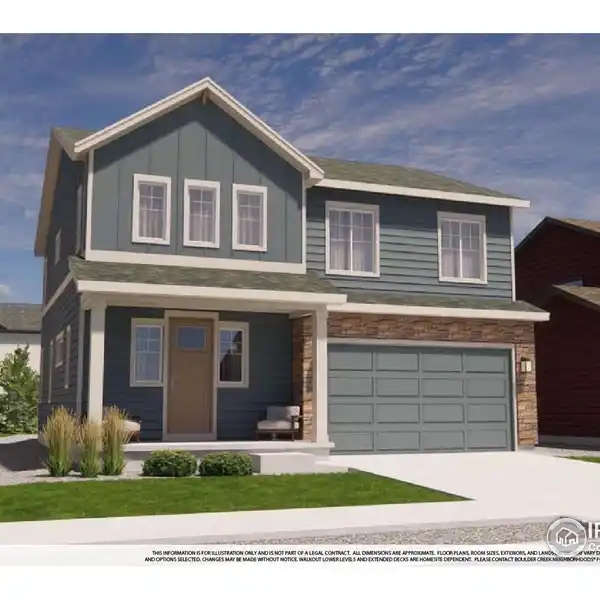Spacious Home with Scenic Flatiron Views
2841 Silver Place, Louisville, Colorado, 80027, USA
Listed by: WK Real Estate
Priced to sell with a newly finished basement in Superior! This well-maintained 4-bedroom, 5-bathroom home has an oversized 3-car garage and is tucked away on a quiet, coveted cul-de-sac! The main level features rich hardwood floors, an open layout, and a beautifully updated kitchen with slab granite countertops, stainless steel appliances, and a spacious center island, perfect for cooking, gathering, and entertaining. A dedicated office, formal dining room, cozy living room with gas fireplace, and convenient laundry room complete the first floor. Upstairs, the light-filled primary suite offers a luxurious five-piece bath and generous walk-in closet, while three additional bedrooms-two with scenic Flatiron views-share a full bath and provide flexible space for family, guests, or hobbies. The newly finished basement includes a full bathroom and versatile flex areas ideal for a rec room, gym, or guest suite. Outside, a private backyard oasis with a large deck, pergola, and dedicated dog run provides the perfect space for entertaining or relaxing. Additional highlights include newer AC, thoughtful updates throughout, and an oversized 3-car garage. With easy access to top-rated BVSD schools including Eldorado K-8, community pools, Wildflower Park, Flatirons Crossing, and miles of open space trails, this move-in ready home offers the perfect blend of location, upgrades, and everyday livability, and the seller is motivated and open to working with buyers!
Highlights:
Hardwood floors
Slab granite countertops
Gas fireplace
Contact Agent | WK Real Estate
Highlights:
Hardwood floors
Slab granite countertops
Gas fireplace
Large deck
Owned solar panels
Generous walk-in closet
West-facing bedrooms
Dedicated dog run
Three-car garage
Open, functional layout
