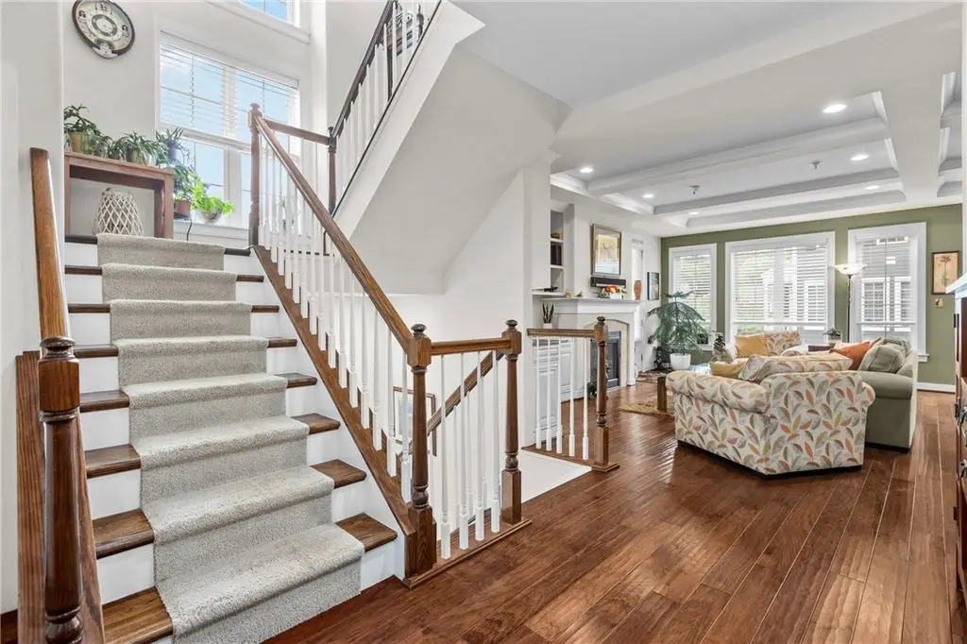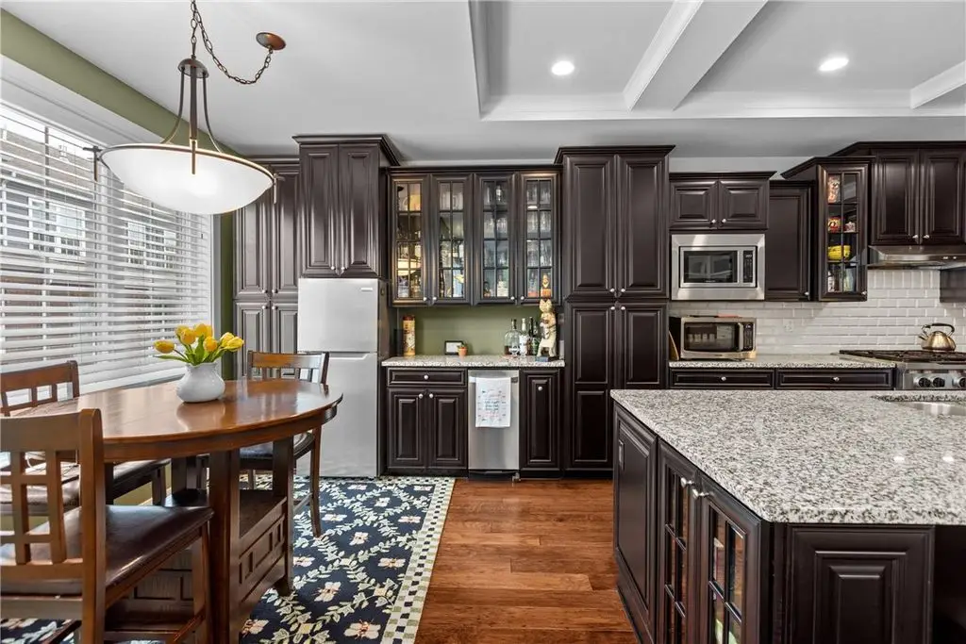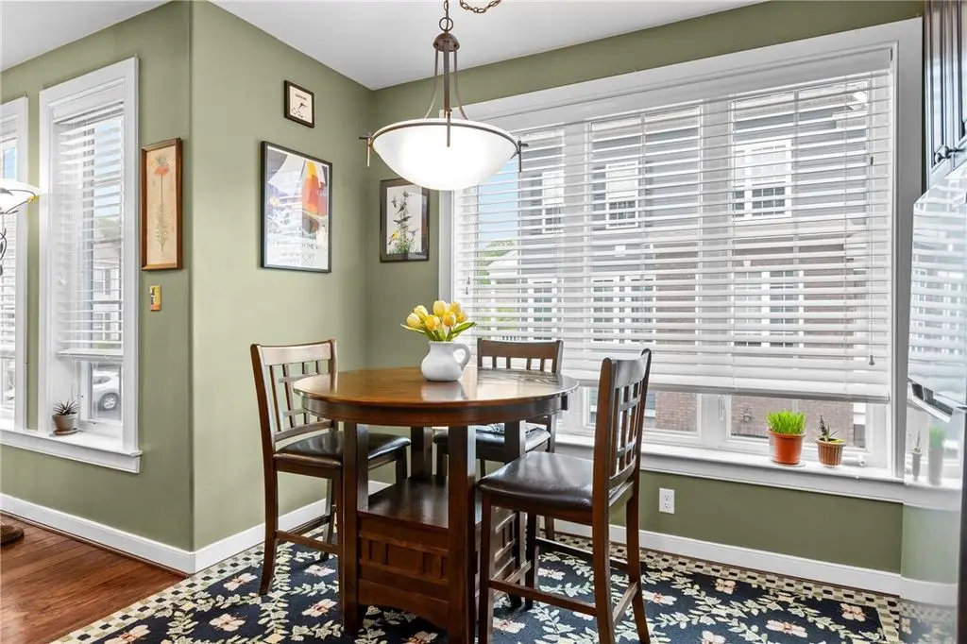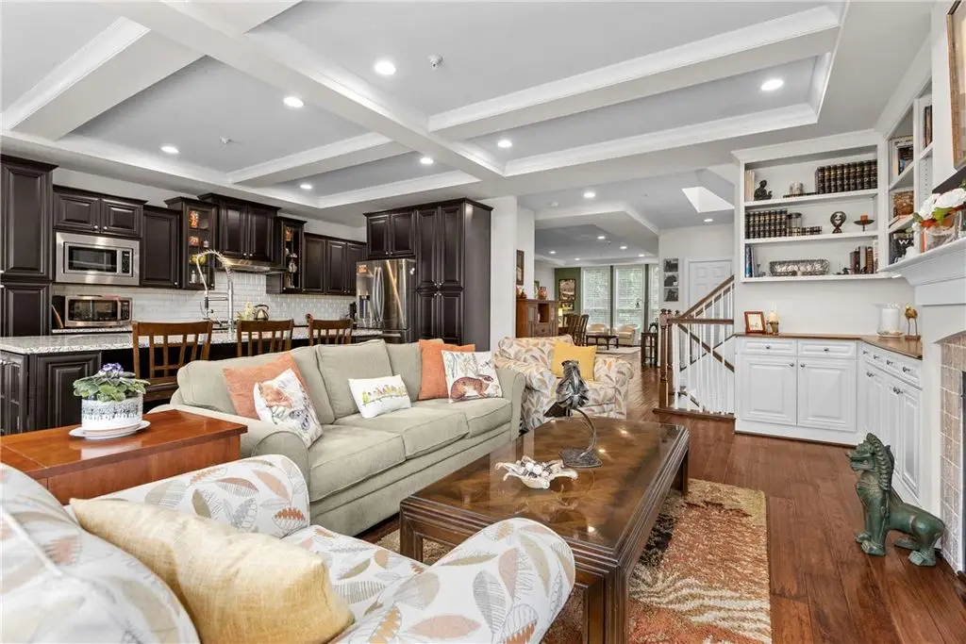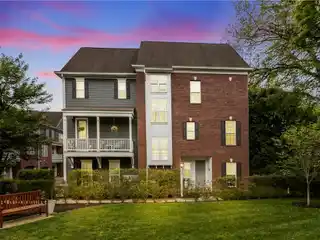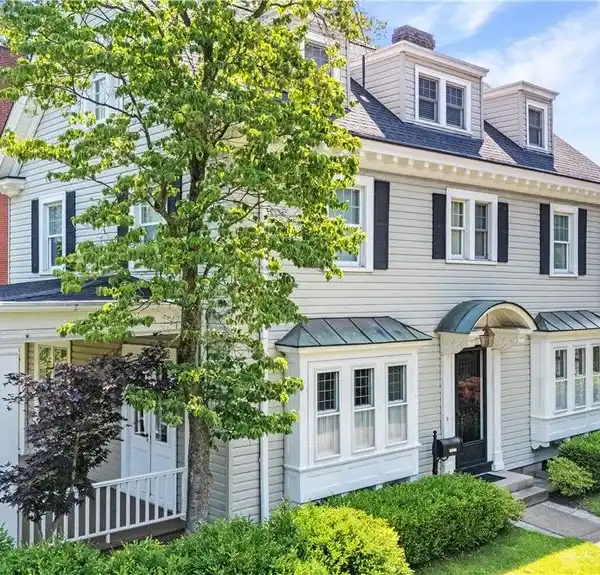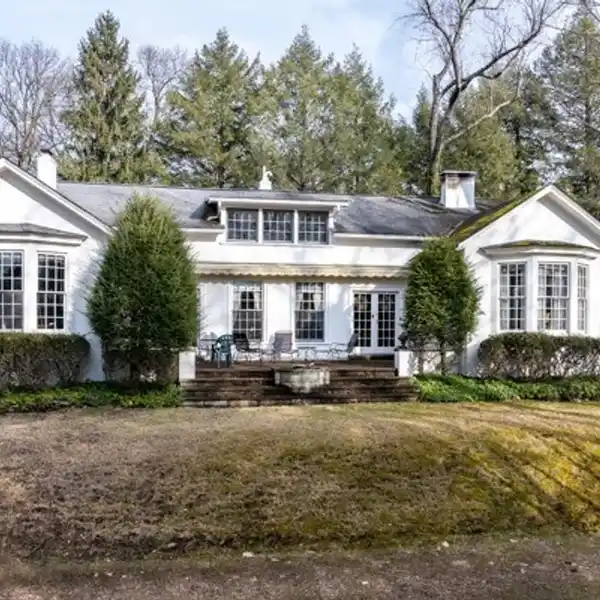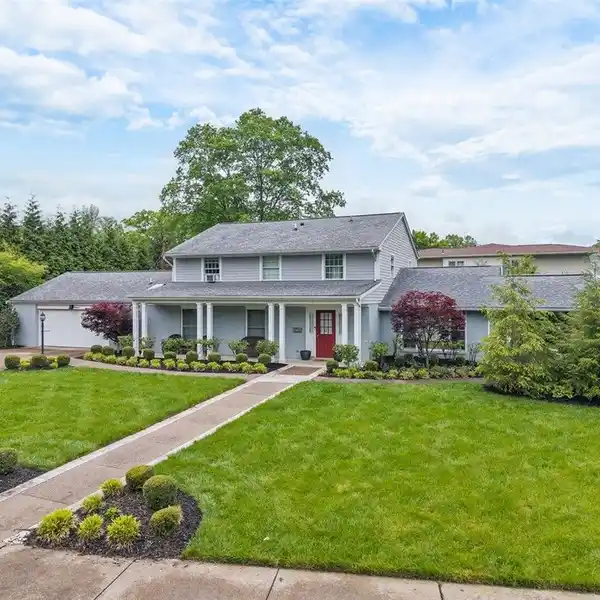Spacious End Unit Overlooking Private Community Park
866 Elmhurst Way, Sewickley, Pennsylvania, 15143, USA
Listed by: Howard Hanna Real Estate Services
Welcome Home! This 3 bedroom, 2.5 bathroom end unit townhouse is one of the largest in the community and located in a private location, overlooking the community park. The main level features 9' tray ceilings, hardwood floors, large kitchen with stainless steel appliances, an oversized 4 x 9 island and granite counters, and a bar area with an additional refrigerator and storage. Completing the main level are living, dining, family and breakfast nook areas with lots of natural light. The upper level features a large master bedroom and bathroom with dual sink counters and two walk-in closets, two additional bedrooms, a full bath and laundry room. The entry level includes a work room, large exercise or TV/Craft room with porcelain tile floor, utility room, and large two car garage with epoxy floor, built-in storage cabinets, work counter and overhead storage racks. This unit was designed with a designated elevator shaft area to facilitate the installation of a future elevator if needed.
Highlights:
Tray ceilings
Hardwood floors
Stainless steel appliances
Contact Agent | Howard Hanna Real Estate Services
Highlights:
Tray ceilings
Hardwood floors
Stainless steel appliances
Granite counters
Oversized island Large master bedroom
Dual sink counters
Walk-in closets
Porcelain tile floor Two car garage with epoxy floor
Built-in storage cabinets

