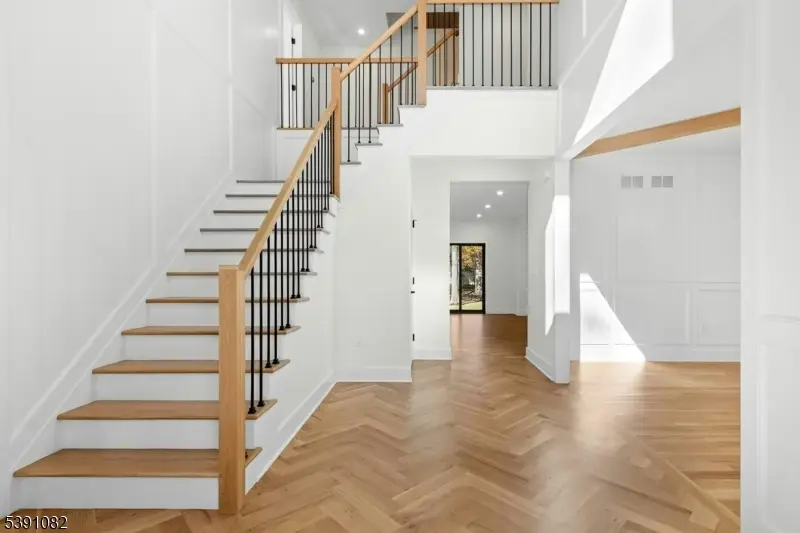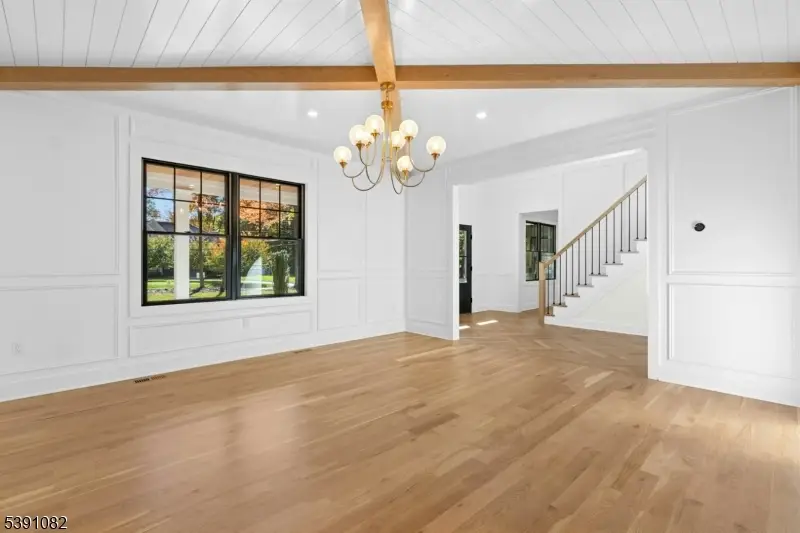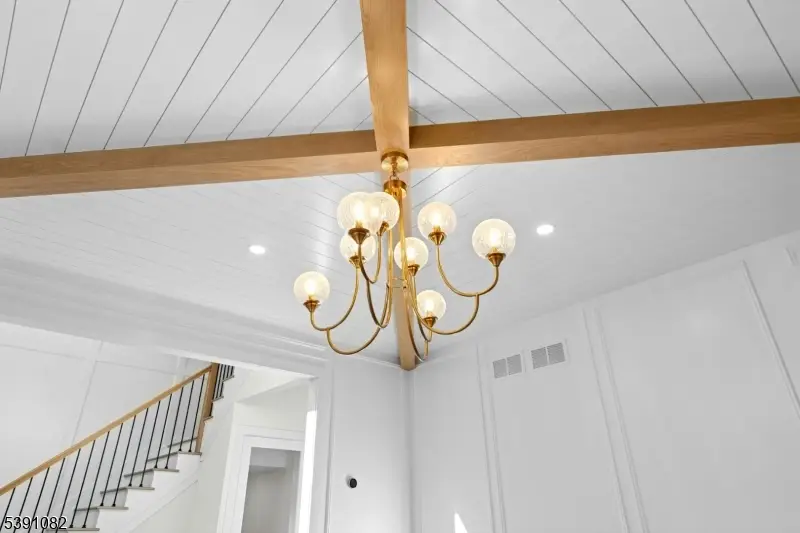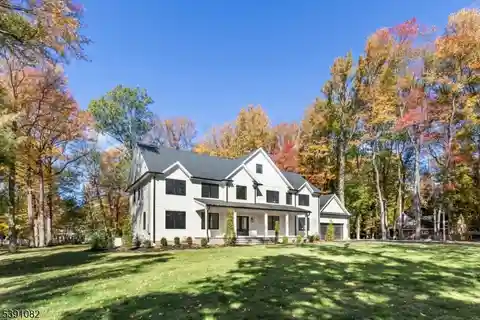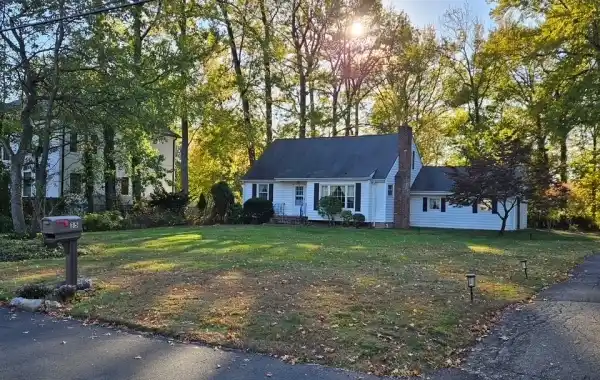Brand-New Estate in Desirable Scotch Plains Neighborhood
1191 Cooper Road, Scotch Plains, New Jersey, 07076, USA
Listed by: Amy Levine | Weichert Realtors
This brand-new 7,500+ sq ft estate set on a level .95 acre lot is a statement of vision, timeless design, and craftsmanship. Situated in one of Scotch Plains most desirable neighborhoods, this home seamlessly blends modern sophistication w/ classic architectural elegance. Step inside through the grand double doors into a soaring two-story foyer filled w/ natural light and extraordinary attention to detail. The main level features an open concept layout centered around a state-of-the-art chefs kitchen w/ Thermador appliances, quartz countertops, custom cabinetry and an adjoining prep kitchen. Upstairs, the primary suite includes a spa-like bath w/ heated floors, and two walk-in showers - a rare indulgence. Two bedrooms share a Jack and Jill bath while the remaining bedroom has a private bath. The finished attic w/ full bath provides options for a second office, gym, or teen retreat. A sprawling basement is anchored by a custom bar, a full bath, and a bedroom w/ an oversized egress window. Prepare to design the ultimate outdoor space w/ the paver patio, irrigation system, and fresh sod. The interior details are both refined and enduring: 4" white oak flooring, white oak wood beam ceilings, extensive custom millwork, Andersen 400 Series black windows, hand-selected designer lighting, Sonos sound system, Kohler fixtures, and exquisite tile selections. This home provides for a wonderfully elevated lifestyle - a truly extraordinary opportunity in Scotch Plains.
Highlights:
Custom cabinetry
Chef's kitchen with Thermador appliances
Spa-like bath with dual walk-in showers
Listed by Amy Levine | Weichert Realtors
Highlights:
Custom cabinetry
Chef's kitchen with Thermador appliances
Spa-like bath with dual walk-in showers
Finished attic for office or gym
Custom bar in basement
Beamed ceilings
Sonos sound system
Andersen windows
Paver patio
Kohler fixtures



