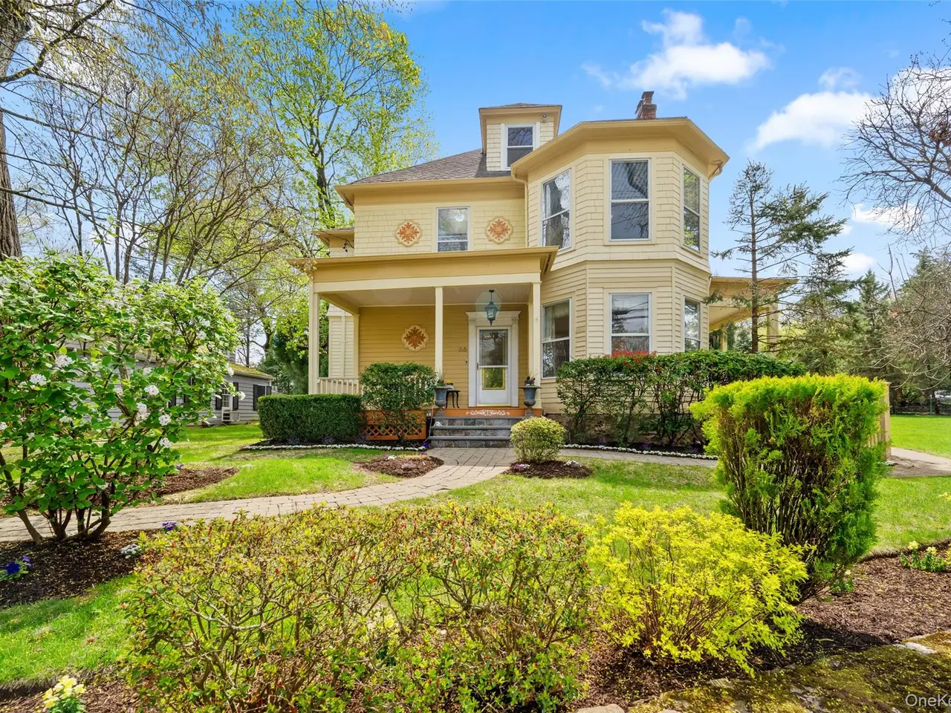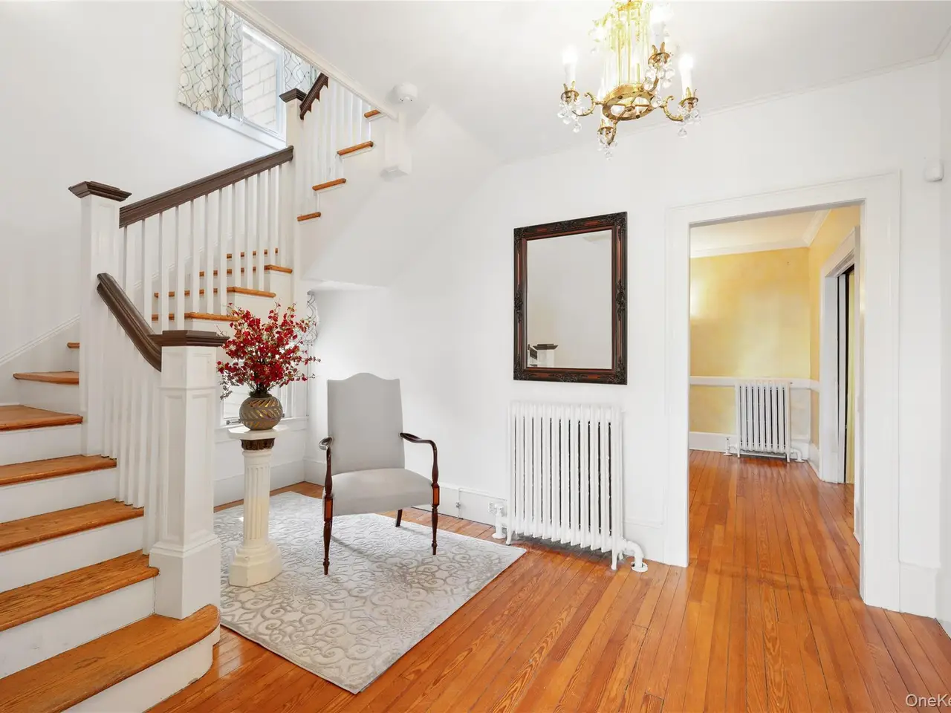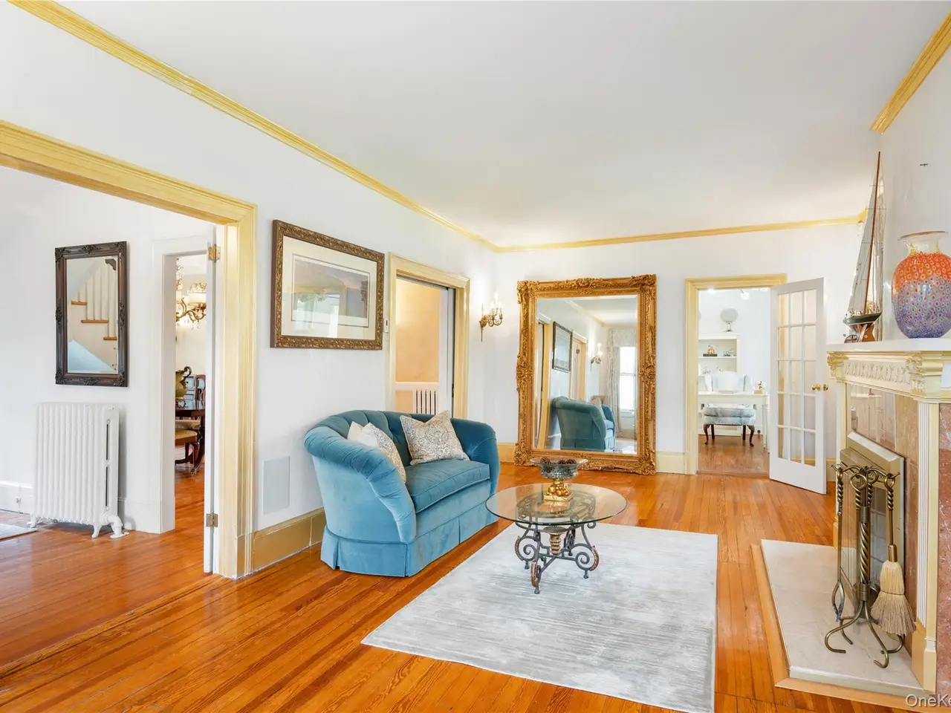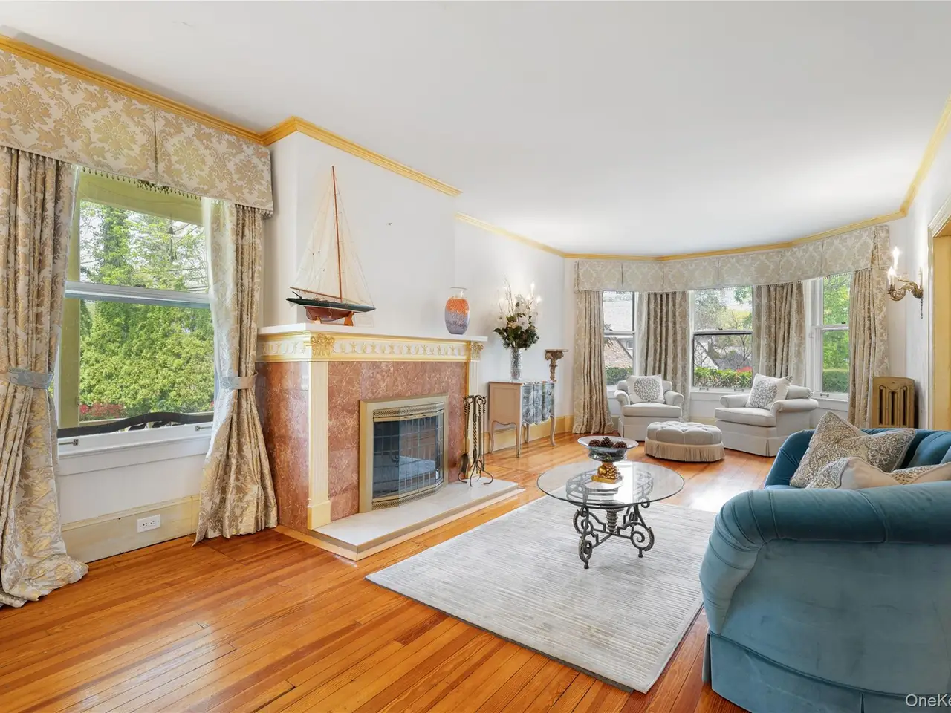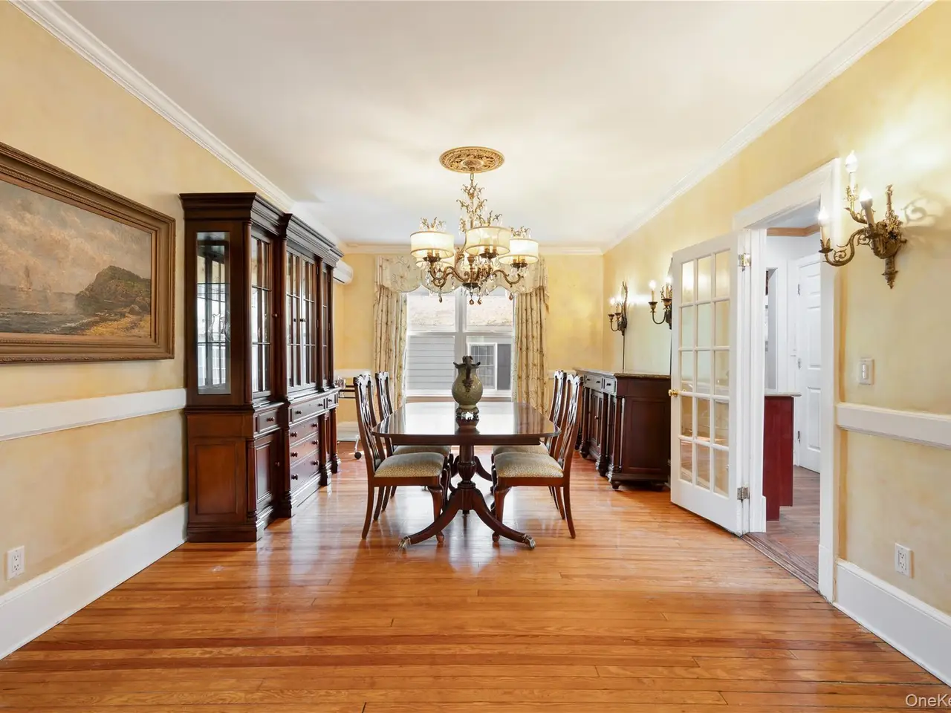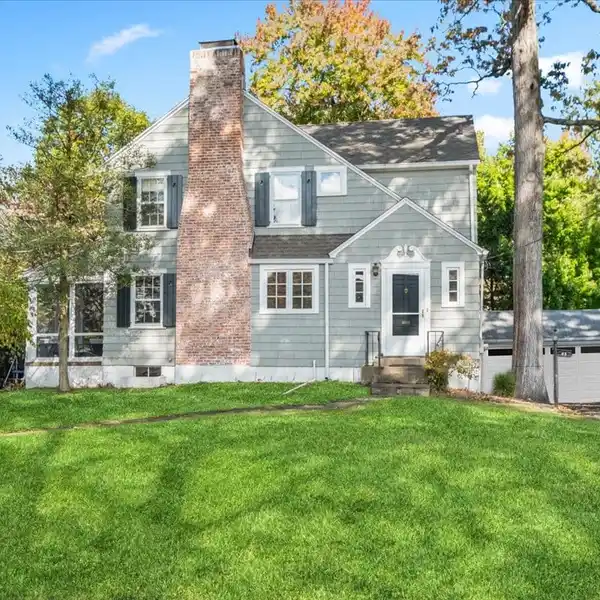Edgewood Victorian
66 Drake Road, Scarsdale, New York, 10583, USA
Listed by: Maura McSpedon | William Raveis Real Estate
Experience the perfect blend of historic charm and contemporary comfort in this exceptional Edgewood Victorian, nestled on a beautifully landscaped double lot totaling 0.4 acres. Boasting oversized rooms, exquisite original architectural details, and thoughtfully curated modern upgrades, this home is truly one of a kind. Step into the gracious formal living room, where bay windows, intricate moldings, and a handsome fireplace create a warm, elegant ambiance. A jewel-box study provides a quiet retreat, while the grand formal dining room offers an ideal setting for entertaining. The ChefÆs kitchen is a culinary dream, featuring rich cherry cabinetry, recessed lighting, top-of-the-line stainless steel appliances, and a spacious walk-in pantry. A built-in bar connects seamlessly to the expansive family room, which showcases new flooring, recessed lighting, and French doors leading to a wraparound porch overlooking the serene yardùperfect for indoor-outdoor gatherings. Upstairs, the luxurious primary suite impresses with its private sitting room, keypad-access 18-foot walk-in closet, and spa-like marble bath; complete with a soaking tub, walk-in shower, and double vanity. Three additional bedroomsùtwo with en suitesùplus a full hall bath complete the second level. A finished third-floor bonus space offers versatile storage or additional living potential. Car enthusiasts will be thrilled with the oversized, temperature-controlled garage, featuring a dual-platform automatic lift systemùa rare luxury. Additional upgrades include a hard-wired generator, ensuring peace of mind in all seasons. This extraordinary home offers a rare opportunity to own a piece of EdgewoodÆs architectural legacy, enhanced with every modern convenience. Truly a must-see!
Highlights:
Marble fireplace
Cherry cabinetry
Wraparound porch
Listed by Maura McSpedon | William Raveis Real Estate
Highlights:
Marble fireplace
Cherry cabinetry
Wraparound porch
Chef's kitchen
18-foot walk-in closet
Spa-like marble bath
En-suite bedrooms
Temperature-controlled garage
