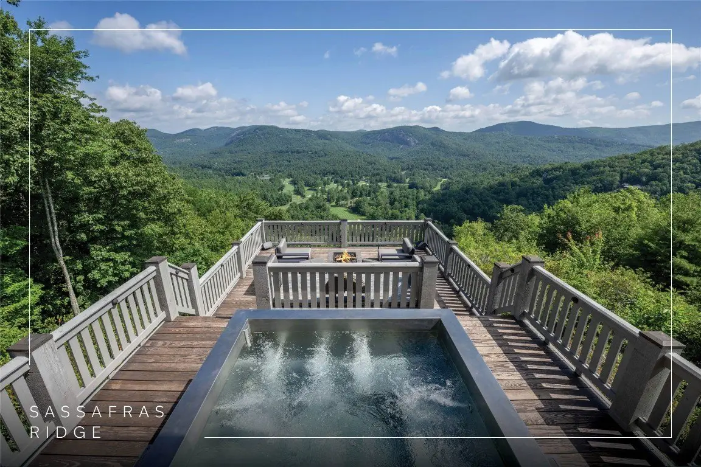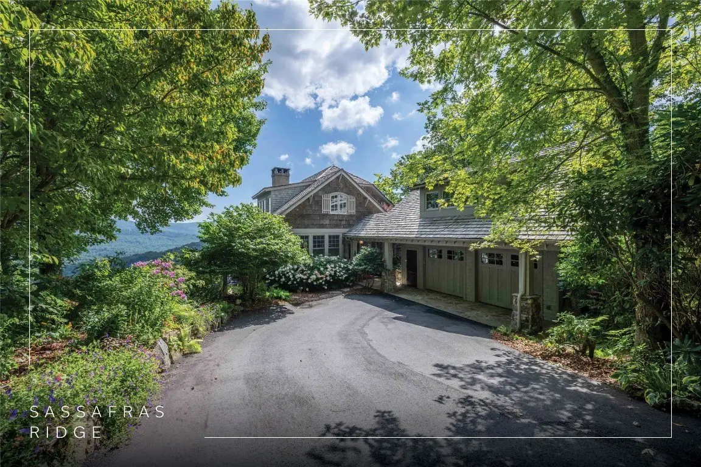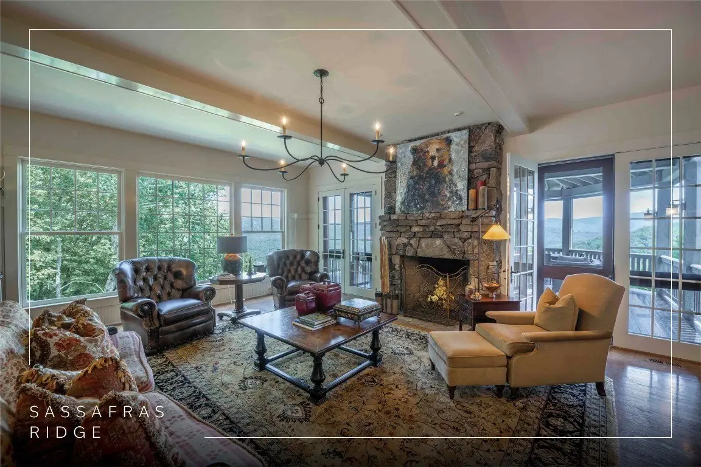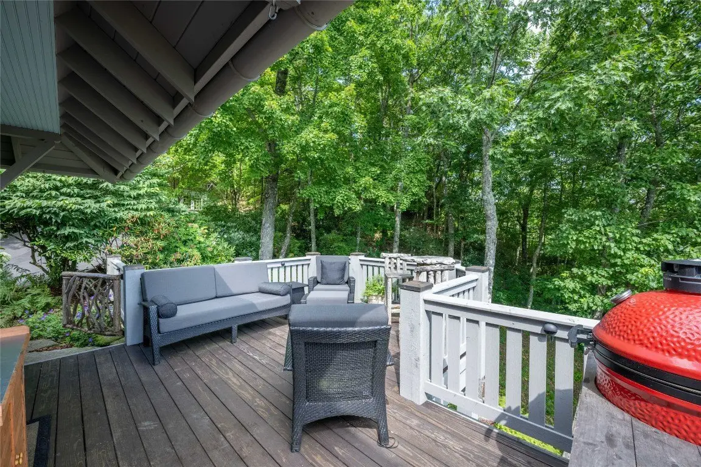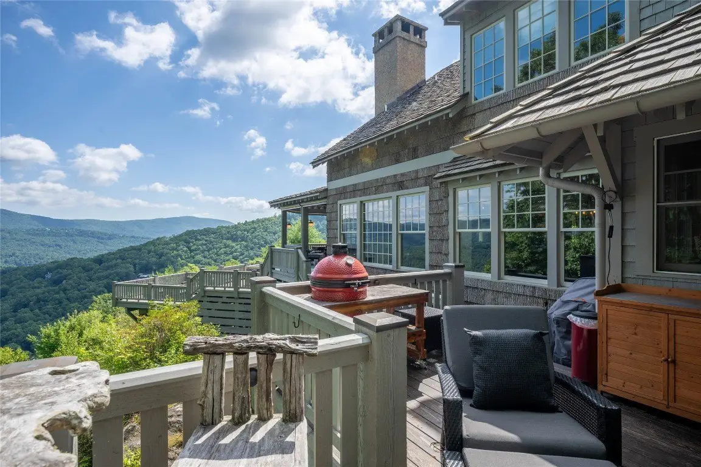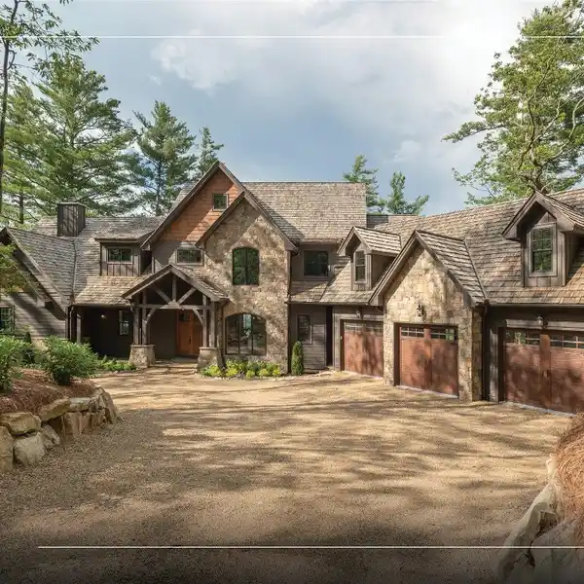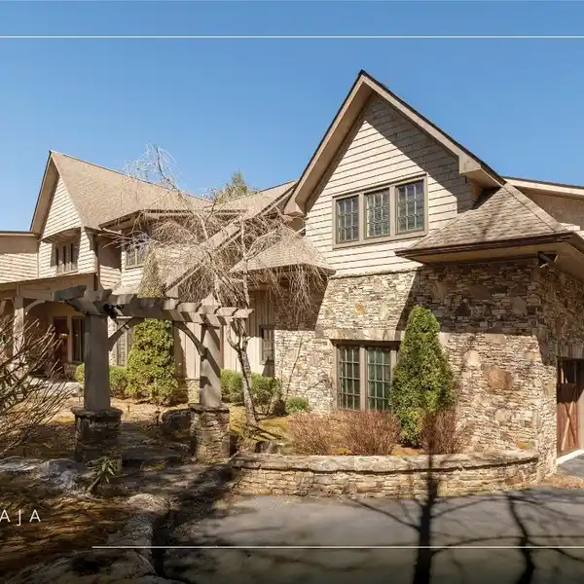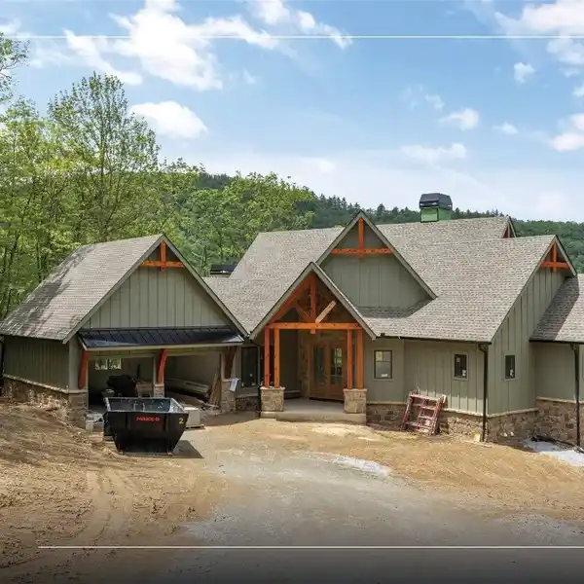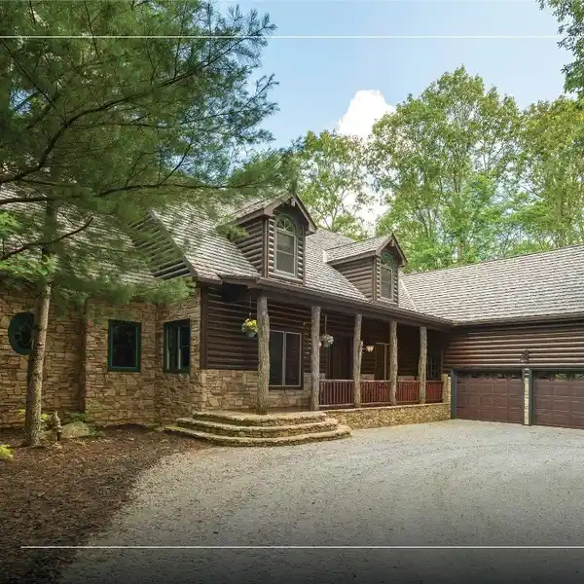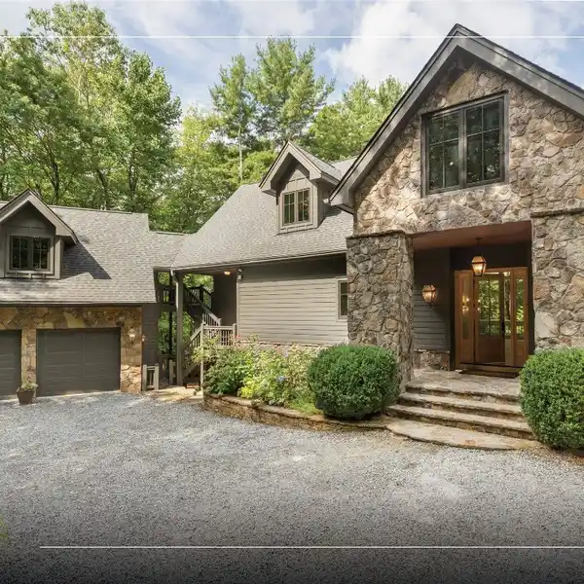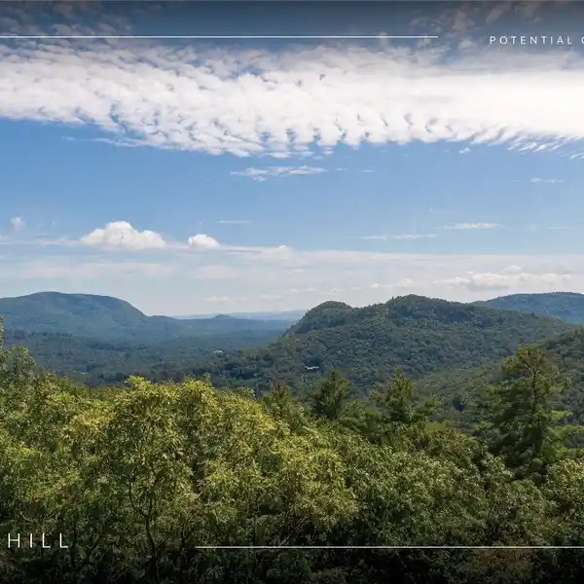Residential
272 Long Way Road, Sapphire, North Carolina, 28774, USA
Listed by: Jochen Lucke | Silver Creek Real Estate Group
A Rare Mountain Estate with Iconic Views - Set within the gated enclave of Sassafras Ridge, this 6.9-acre estate offers sweeping panoramic views across the Highlands-Cashiers Plateau. From its elevated setting, the horizon stretches over Nix, Toxaway, and Bald Rock mountains, with a glimpse of the storied fairways of the Country Club of Sapphire Valley below. Membership to the club is by invitation only, adding to the sense of privacy and exclusivity. At the very end of Long Way Road, privacy and serenity define the approach. The custom-built main residence is perfectly oriented to capture its extraordinary vistas from nearly every living space, allowing the beauty of the mountains to serve as an ever-changing backdrop. The main level flows effortlessly from the gourmet kitchen — equipped with premium appliances, custom cabinetry, and an expansive island — into the dining and living rooms, where a grand stone fireplace anchors the space. Walls of glass invite sunlight to pour in while framing the awe-inspiring views. Step onto the covered porch, a year-round gathering place complete with its own stone fireplace and protective isinglass panels, extending its comfort into the cooler months. Just beyond, the lower deck offers a stainless steel hot tub and firepit seating, both perfectly positioned to embrace the sweeping vistas. The main-level primary suite is a private sanctuary, featuring a secluded balcony, dual closets, and a spa-inspired bath. A powder room and laundry room complete this level. Upstairs, a relaxed sitting area serves three spacious guest suites, each with its own ensuite bath. One of these is a charming bunk room, designed for younger guests to enjoy, with whimsical hand-painted walls that set the tone for laughter and adventure. Outside, a path through manicured gardens — past a serene meditation area with a weeping stone water feature — leads to the detached guest cottage. This flexible space is ideal as a private office, creative studio, or self-contained guest quarters. Estate properties of this caliber, with acreage, commanding views, and refined livability, are an increasingly rare discovery on the Plateau. This is more than a home — it is a legacy retreat where mountain elegance, privacy, and natural beauty converge.
Highlights:
Sweeping panoramic mountain views
Custom-built main residence with premium finishes
Gourmet kitchen with custom cabinetry and expansive island
Listed by Jochen Lucke | Silver Creek Real Estate Group
Highlights:
Sweeping panoramic mountain views
Custom-built main residence with premium finishes
Gourmet kitchen with custom cabinetry and expansive island
Grand stone fireplace in living room
Covered porch with stone fireplace
Stainless steel hot tub with firepit seating
Main-level primary suite with spa-inspired bath
Three spacious guest suites with ensuite baths
Charming bunk room with hand-painted walls
Detached guest cottage with flexible use
