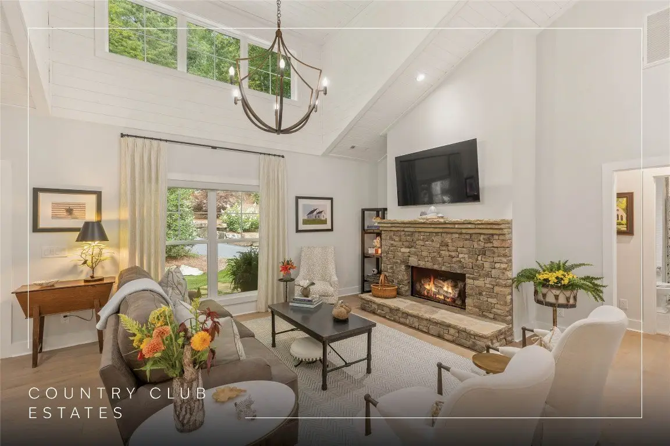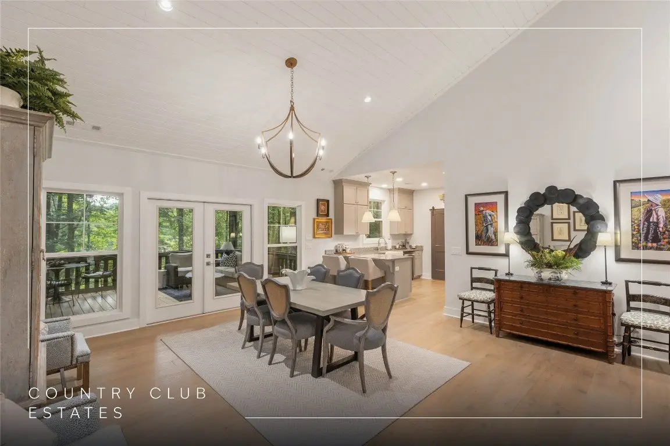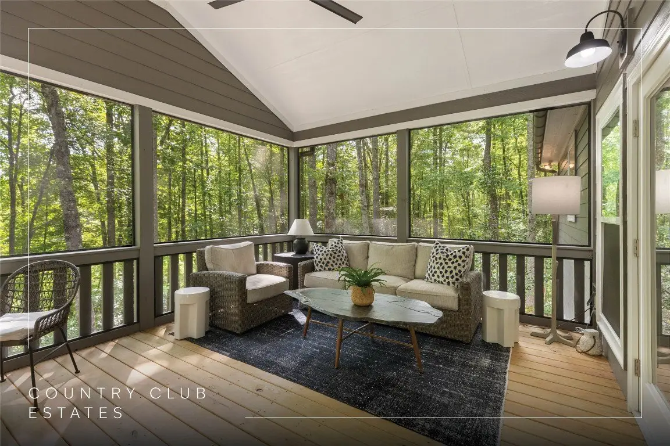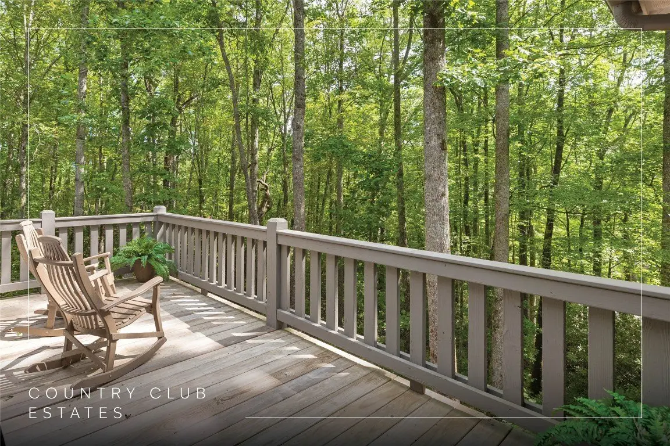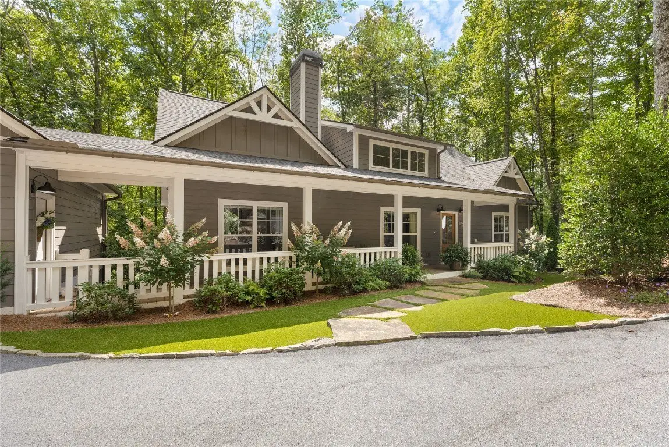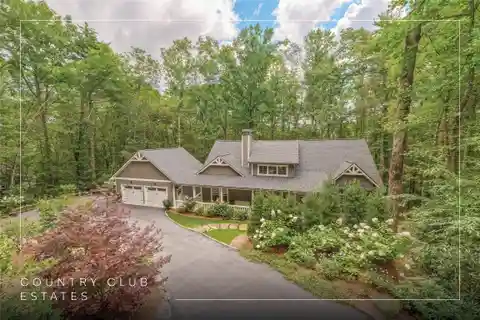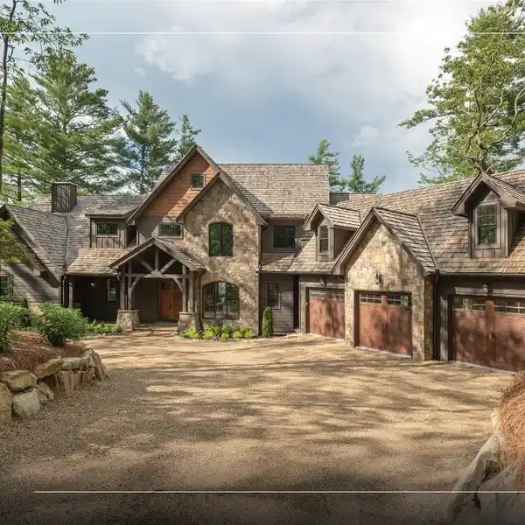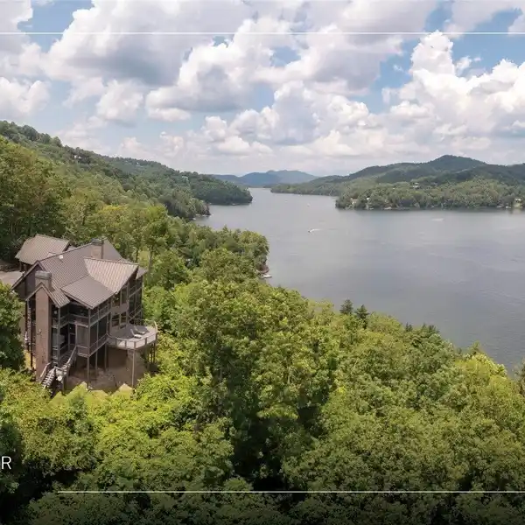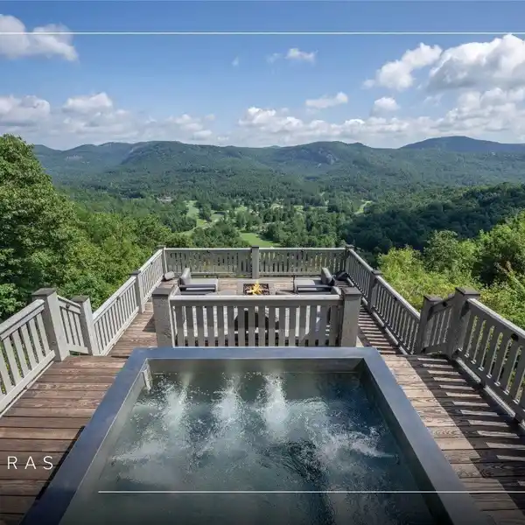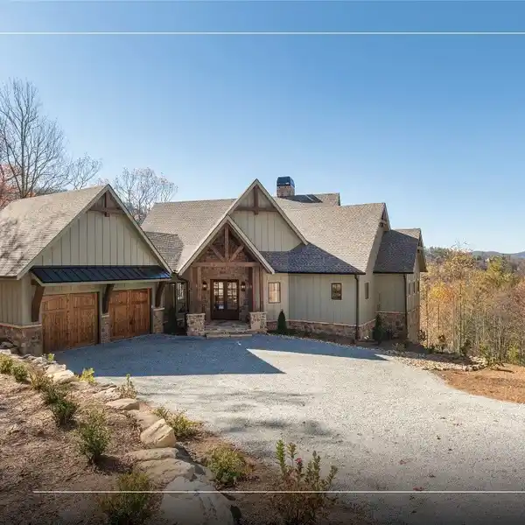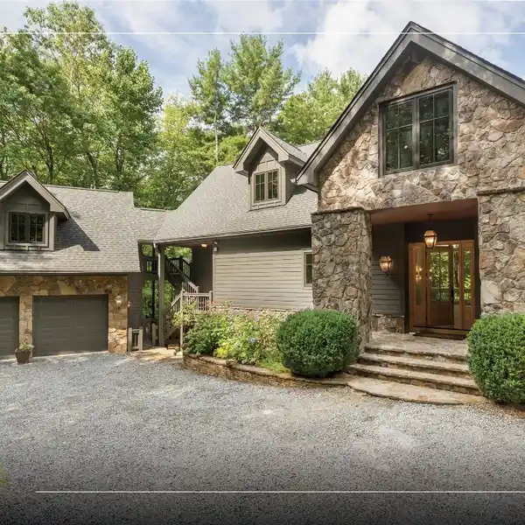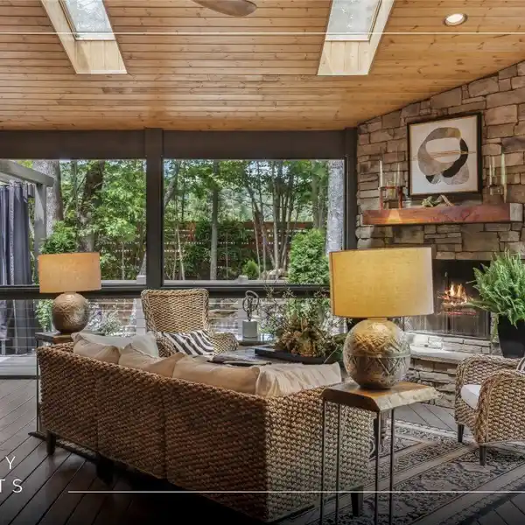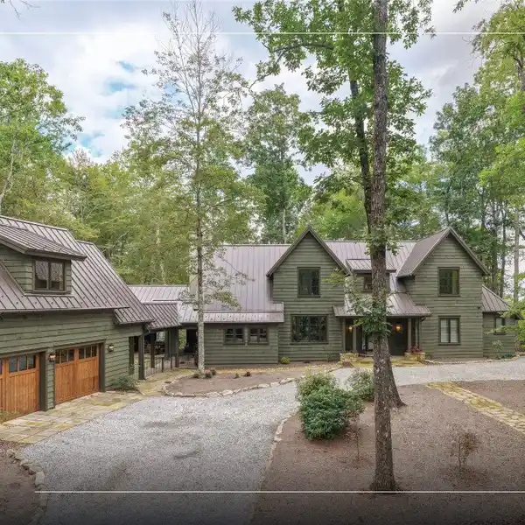Effortless Mountain Living in Country Club Estates
325 Country Club Estates Drive, Cashiers, North Carolina, 28717, USA
Listed by: Jochen Lucke | Silver Creek Real Estate Group
Nestled in the desirable Country Club Estates community, this newer residence offers effortless mountain living in a prime location. Presented fully furnished and ready for immediate occupancy, the home blends casual sophistication with thoughtful design. Just a short golf cart ride from the prestigious Country Club of Sapphire Valley, where membership is by invitation only, and close to Sapphire Valley Master Association amenities, the setting is both convenient and refined. Inside, the home welcomes you with a light-filled ambiance. The grand great room, with vaulted wood-clad ceilings and a striking stone fireplace, serves as the central gathering place. Expansive windows frame serene woodland views, and the open layout makes the space equally suited for entertaining or quiet evenings. The well-appointed kitchen, with clean lines and timeless finishes, adjoins a pantry and laundry area hidden behind a sliding barn door. Just beyond, the kitchen flows to a screened porch and grilling deck, inviting relaxed outdoor living. The main level includes the primary suite, complete with a spa-inspired bath and walk-in closet. A guest bedroom suite and a dedicated study provide comfort and versatility. On the terrace level, a spacious second living area with a wet bar and card table nook sets the stage for casual evenings or game nights. Two additional guest suites, each with ensuite baths, ensure privacy for family and visitors. From the family room, step out to a stone firepit, the perfect spot to gather under the stars and share the day’s adventures. Designed for both ease and elegance, this home offers the rare combination of main-level living and a terrace level made for entertaining. With furnishings in place and no detail overlooked, all that remains is to arrive and begin enjoying the Plateau lifestyle at its finest.
Highlights:
Vaulted wood-clad ceilings
Striking stone fireplace
Screened porch and grilling deck
Listed by Jochen Lucke | Silver Creek Real Estate Group
Highlights:
Vaulted wood-clad ceilings
Striking stone fireplace
Screened porch and grilling deck
Spa-inspired bath
Wet bar and card table nook
Stone firepit
Expansive windows with woodland views

