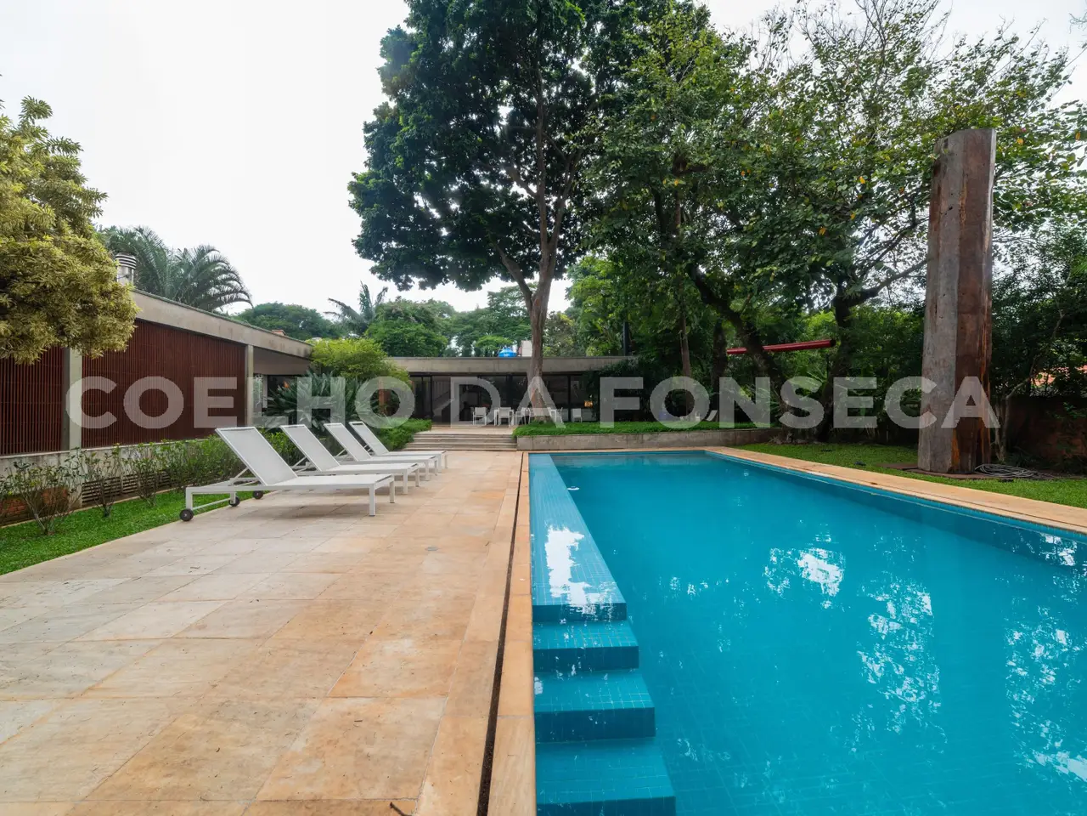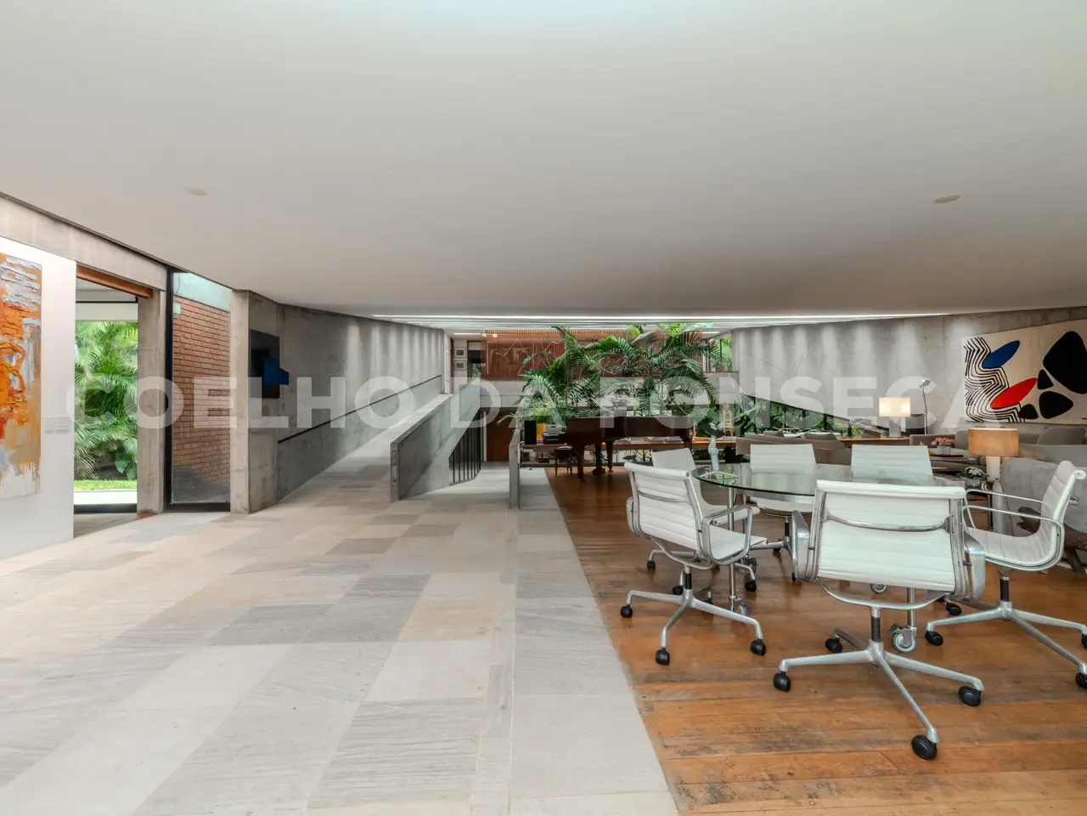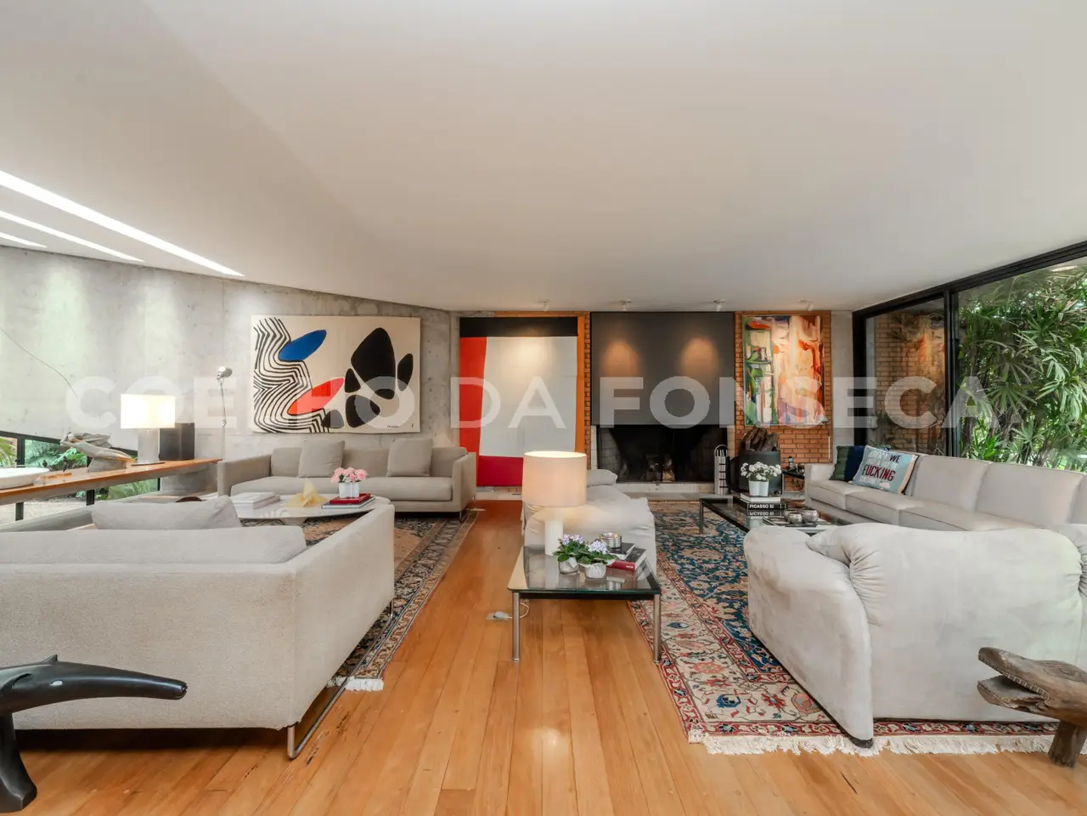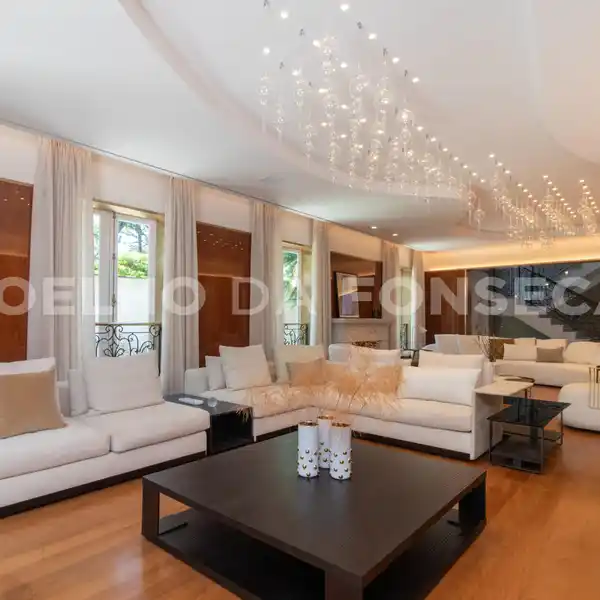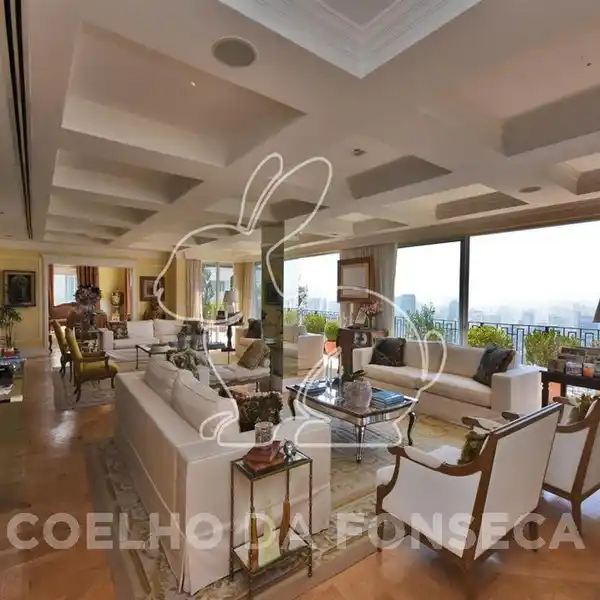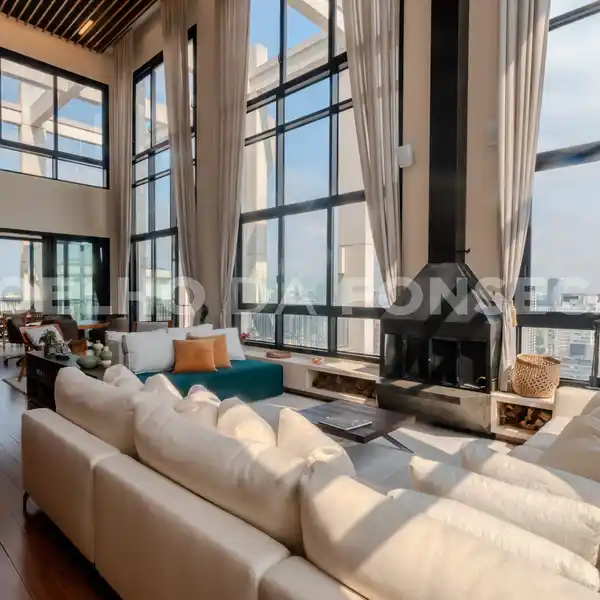Brazilian-Ness in House Form
USD $5,789,878
São Paulo, Brazil
Listed by: Coelho da Fonseca
An original architectural project by Diana Malzoni, influenced by Vila Nova Artigas and later renovated by Eduardo de Almeida, who only enhanced the project with his unique vision and talent. The mastery of the work of Brazilian architects. Brazilianness in the form of a house. One of the changes made by the architect was the creation of a wonderful internal courtyard and the multiplication of domes in the ceiling, which cross the 12-meter span, bringing natural light to the rooms. The dining room is in front of this internal courtyard, where part of the landscaping designed by Burle Marx is located, creating a special atmosphere for the room. There are 677 m2 of usable area and 1,252 m2 of incorporated area on a plot of 1,736 m2. Also on this floor are the home office, toilet, dining room, and kitchen. The house has 2 ramps, one with access to the main living room and home theater, which are integrated into the outdoor area with swimming pool, and another that gives access to the bedrooms. On the upper floor are the 4 large suites, the circulation corridor, with discreet access to the lower floor, by a staircase that leads to the dining room. The highlight of the house is definitely the outdoor garden designed by Burle Marx, with incredible trees, including a beautiful Brazilwood. In this garden in the center is the large swimming pool that crowns the outdoor space. It is worth mentioning that the garden was renovated by Sidney Linhares, who also worked for Burle Marx's office. In the outdoor area there is an annex, where at the back there is an apartment, with a pantry/kitchen, bathroom and also in the annex there are the gym, sauna and bathroom. The circulation of the rooms and the integration of the spaces is a separate chapter. Everything talks to each other and connects with each other. Definitely an exclusive and rare product in São Paulo. House in the Alto de Pinheiros neighborhood with 677m² built area, 4 bedroom(s), 4 suite(s), 7 parking space(s), 7 bathroom(s), swimming pool, generator, corner, office, sauna, storage room, air conditioning, employee's room, renovated, balcony.
Highlights:
Pátio interno com domos no teto
Paisagismo projetado por Burle Marx
Área externa com piscina
Contact Agent | Coelho da Fonseca
Highlights:
Pátio interno com domos no teto
Paisagismo projetado por Burle Marx
Área externa com piscina
Rampas integradas ao living principal
Jardim externo assinado por Burle Marx
Piscina central no jardim
Anexo com apartamento completo
Salas de ginástica e sauna
Integração perfeita dos espaços
Raro produto exclusivo em São Paulo
