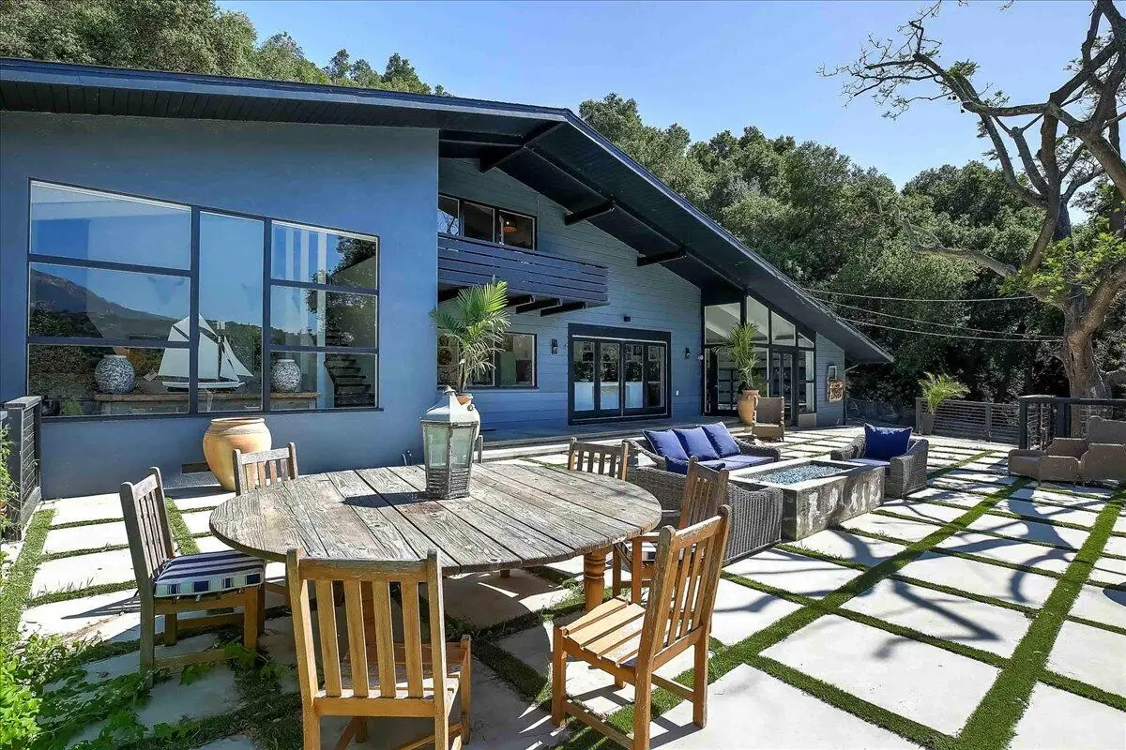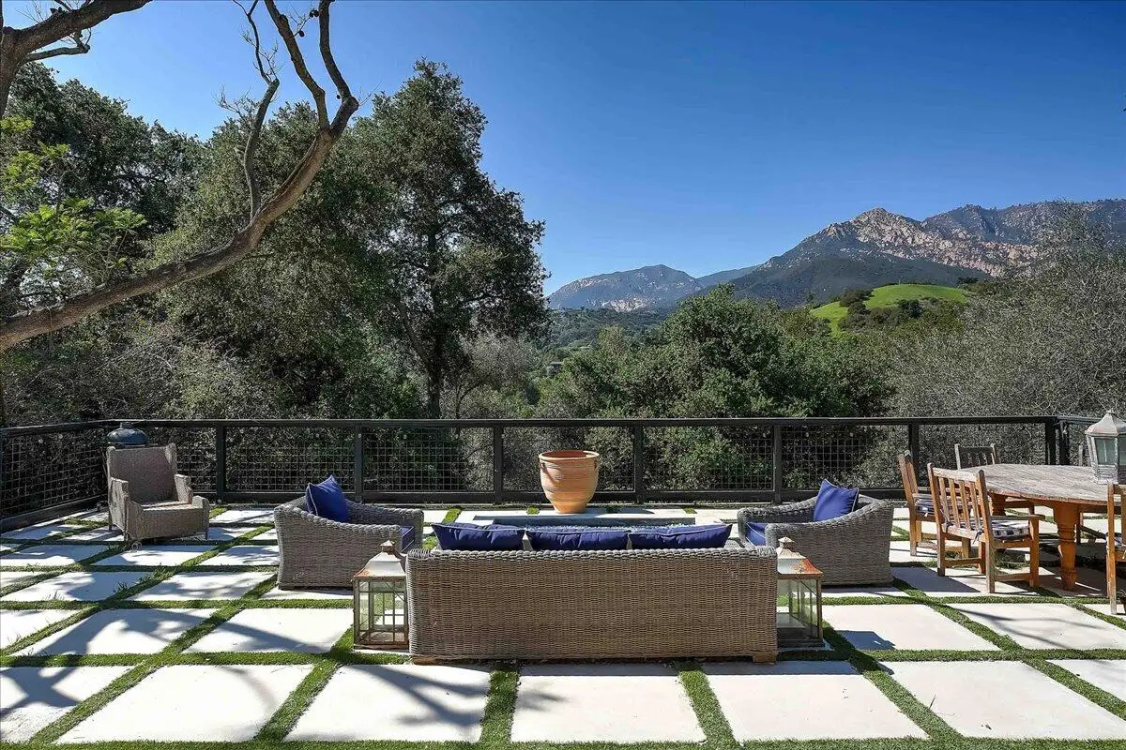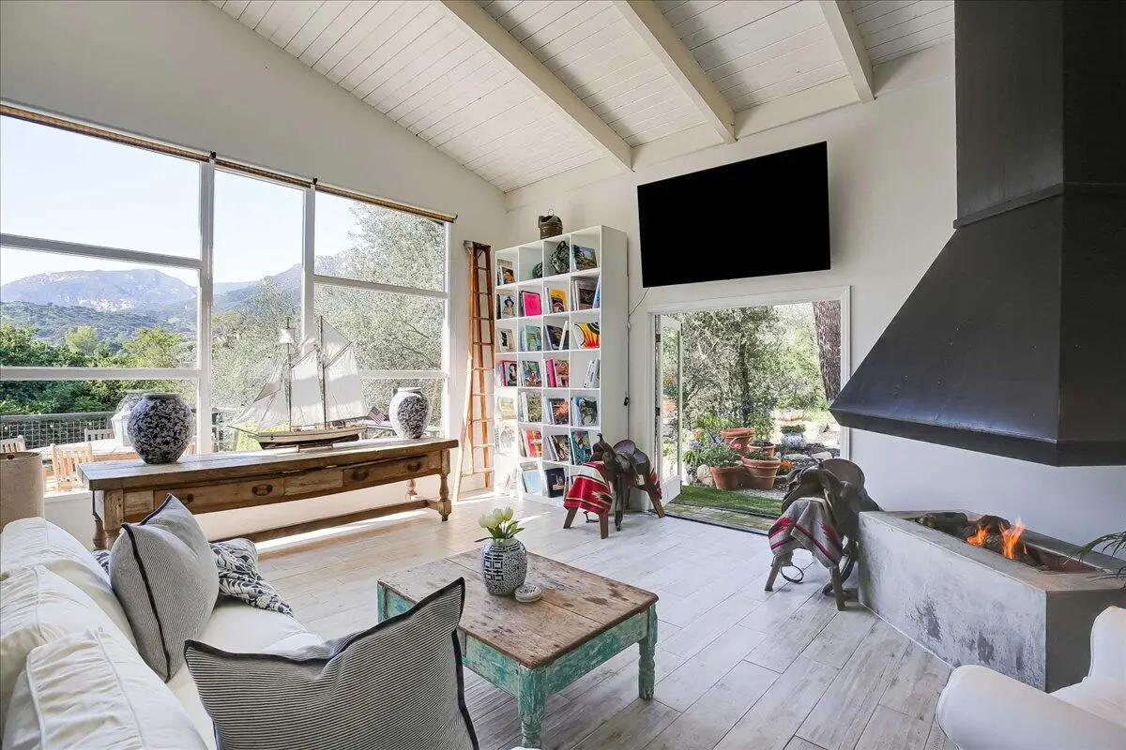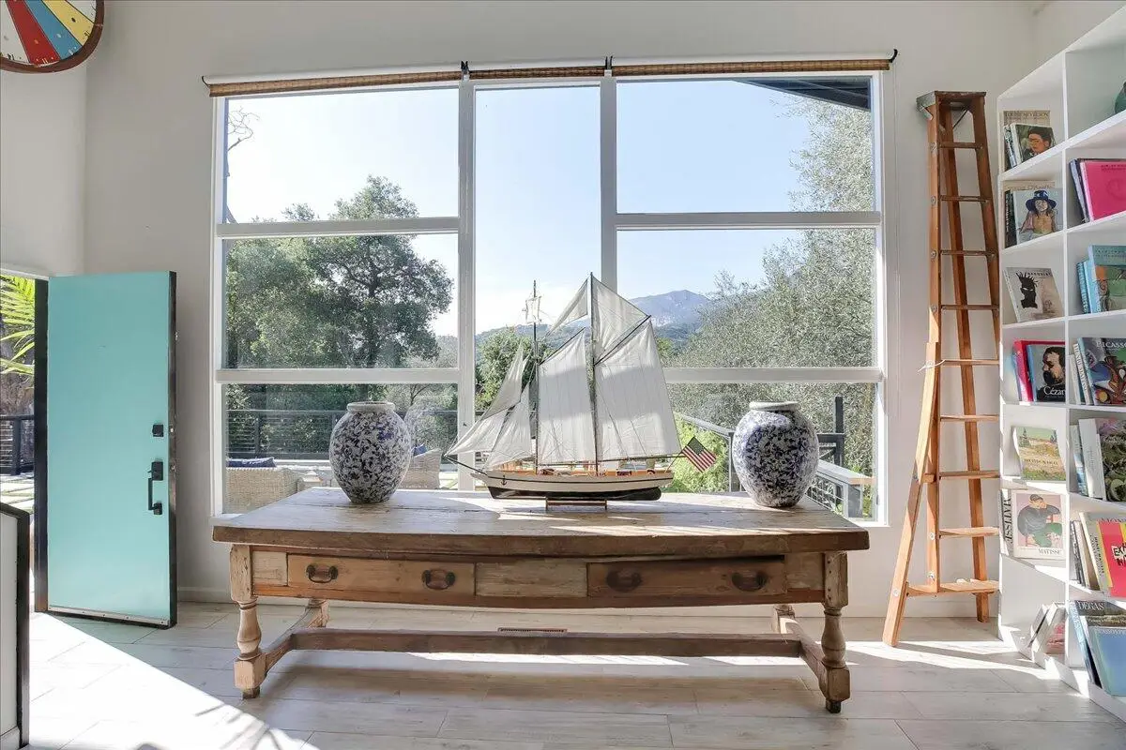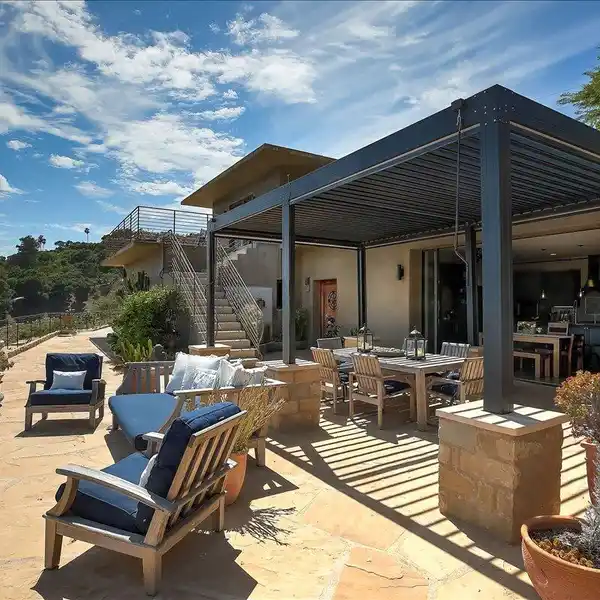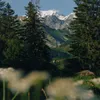Striking Mid-Century Home
2253 Las Canoas Road, Santa Barbara, California, 93105, USA
Listed by: John Sener | Village Properties
Up a scenic, private drive this mid-century, four bed/three bath home offers striking architecture, dual living, and epic SY mountain views from every space. Vaulted ceilings, picture windows, and indoor-outdoor flow define all living areas opening to the expansive view terrace and side garden w/dining area and chicken coop. A showstopper, modern farmhouse kitchen and dining area features pretty blue tile and long island under volume ceiling. Large folding doors allow open-air connection for entertaining inside and out. Occupying entire 2nd floor, a luxurious primary retreat w/loft sitting room, private deck, and spa bath is a serene sanctuary. On first floor: BR 2 has private entrance, bunk beds, kitchenette, private patio. BR 3 w/walk-in closet also has door to BR 4 with doors to patio. attached 3-car garage. At the top of a scenic, private drive, this remodeled mid-century gem blends artful design with a relaxed California spirit. Set on just over an acre near the Santa Barbara Botanic Garden, the home is embraced by verdant landscaping and towering trees in a lush hillside setting. The main living spaces open to an expansive entry terrace that faces the Santa Ynez Mountains a dramatic, ever-changing backdrop. Vaulted, whitewashed beam ceilings soar above the living room, where picture windows frame the views and French doors lead to the side yard. A custom corner fireplace adds warmth and architectural interest. The remodeled modern farmhouse-style kitchen and dining area is a showpiece, with a massive quartz island, Wedgewood-blue tile, and abundant natural light enhancing its airy appeal. Large folding doors open to the view terrace, creating a seamless indoor-outdoor flow. A charming side yard off the living room offers both dining and lounge areas. When occupied, the spacious chicken coop provides a cheerful presence and fresh eggs daily. The living room is central to everything, and up the stairs, the entire upper level is devoted to a luxurious primary retreat. A sunny loft-style sitting area welcomes you at the top of the stairs, overlooking both mountains an living room below. The bedroom, with walk-in closet, opens to a shady private deck, while the spa-inspired bath features a glass shower and a soaking tub before a wall of windows. Downstairs, three bedrooms offer distinct personalities. BR2 is a whimsical suite with a private entrance, built-in bunks, kitchenette, full bath, and patio perfect for dual living. BR3 is en suite with a walk-in closet and a door to BR3 which has French doors to the side patio. With a three-car garage, laundry, thoughtfully updated interiors, and an effortless connection to nature, this residence offers a rare blend of style, seclusion, and natural beauty in one of Santa Barbara's most serene settings.
Highlights:
Vaulted ceilings with whitewashed beams
Indoor-outdoor flow with large folding doors
Luxurious primary retreat with spa bath and private deck
Listed by John Sener | Village Properties
Highlights:
Vaulted ceilings with whitewashed beams
Indoor-outdoor flow with large folding doors
Luxurious primary retreat with spa bath and private deck
Modern farmhouse kitchen with massive quartz island
Custom corner fireplace
Picture windows framing SY mountain views
Expansive entry terrace facing Santa Ynez Mountains
French doors leading to side garden
En suite bedrooms with walk-in closets
Private patio and entrance for dual living opportunities
