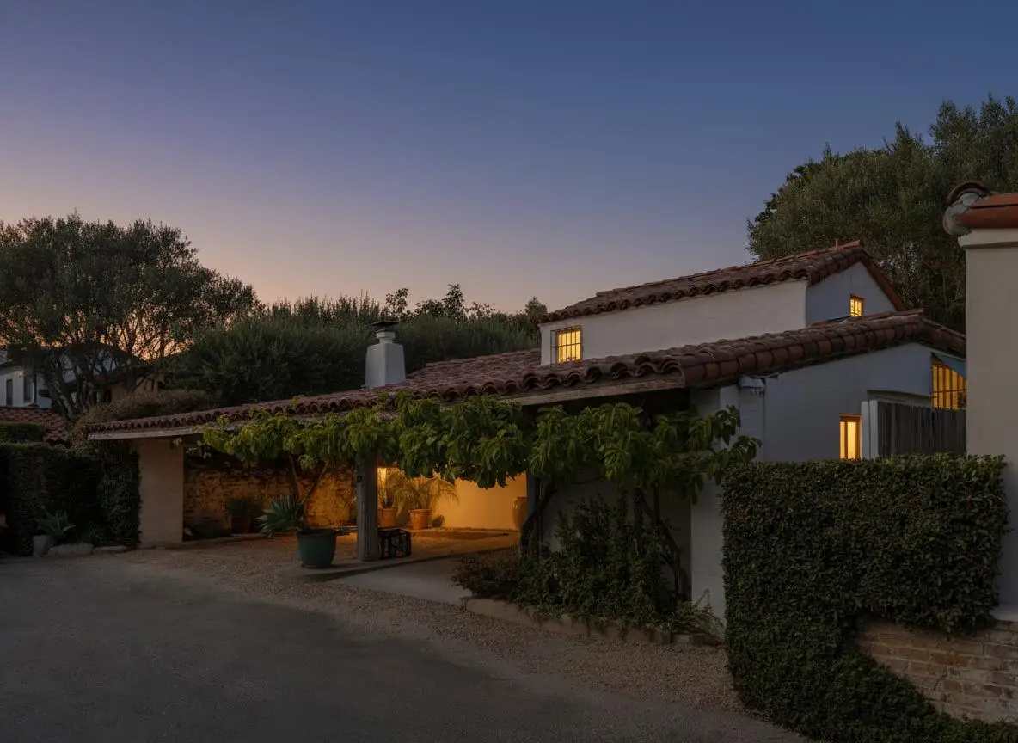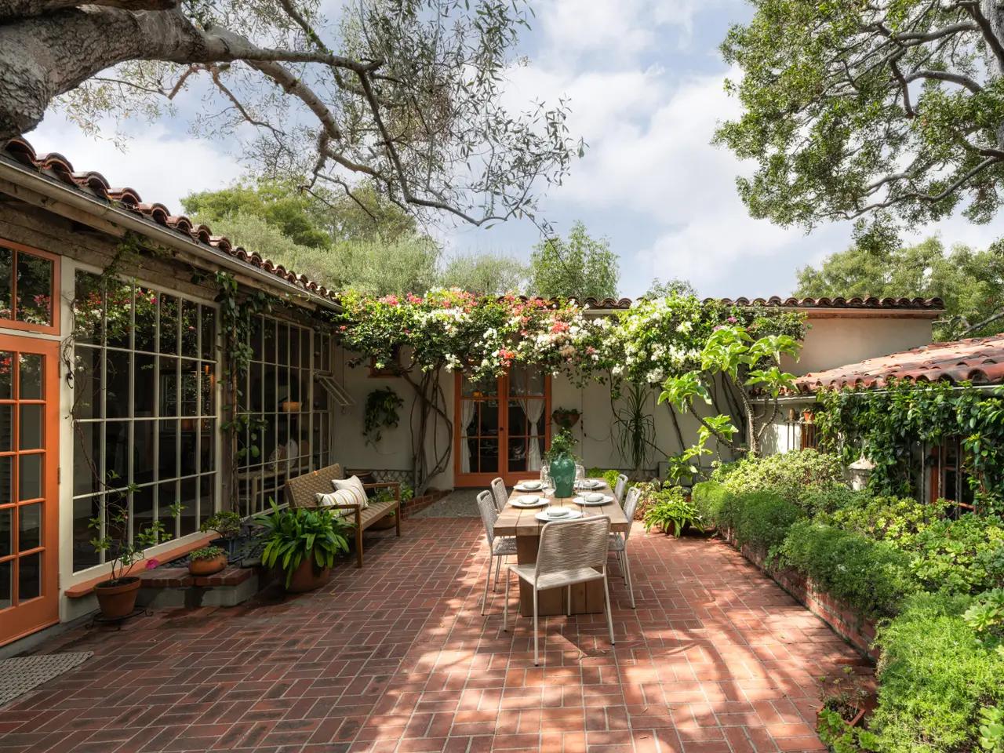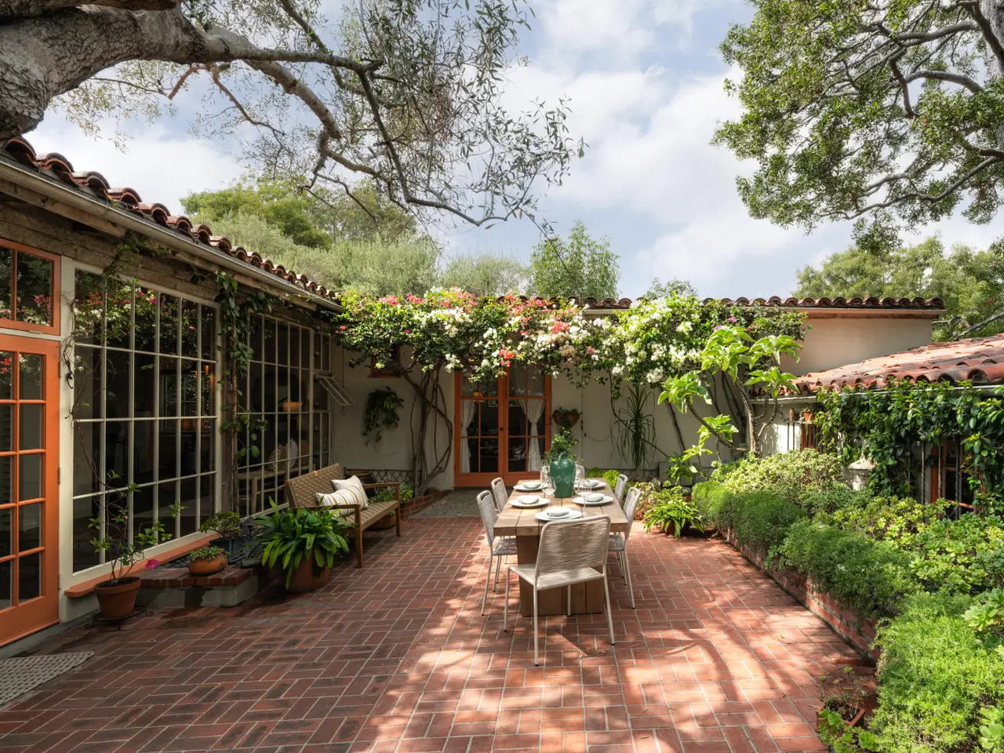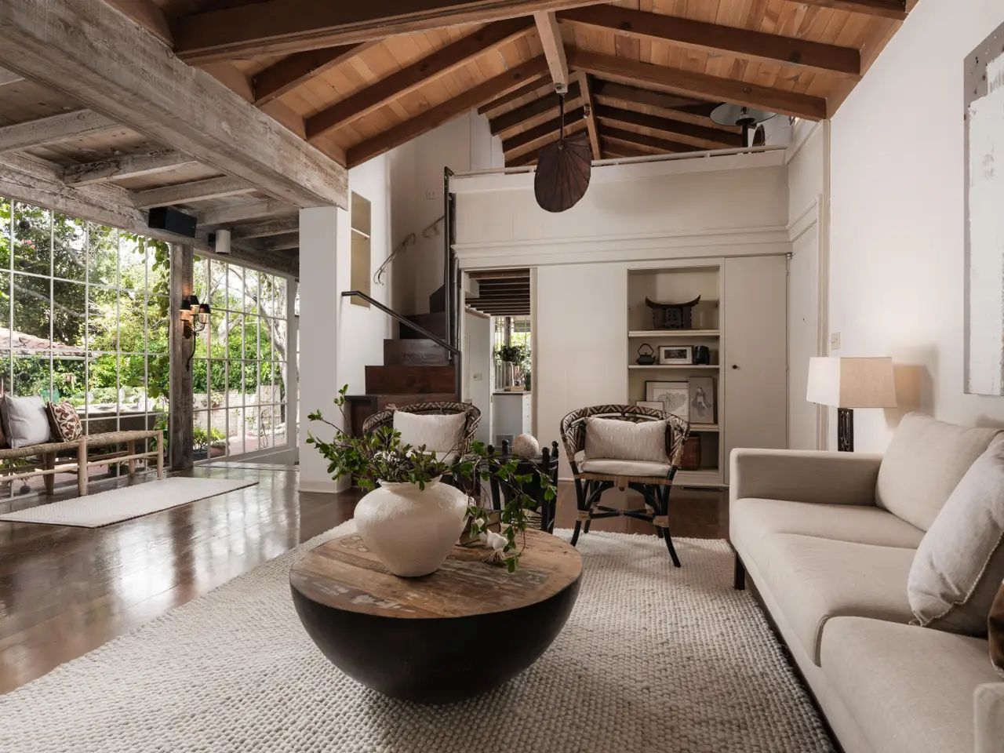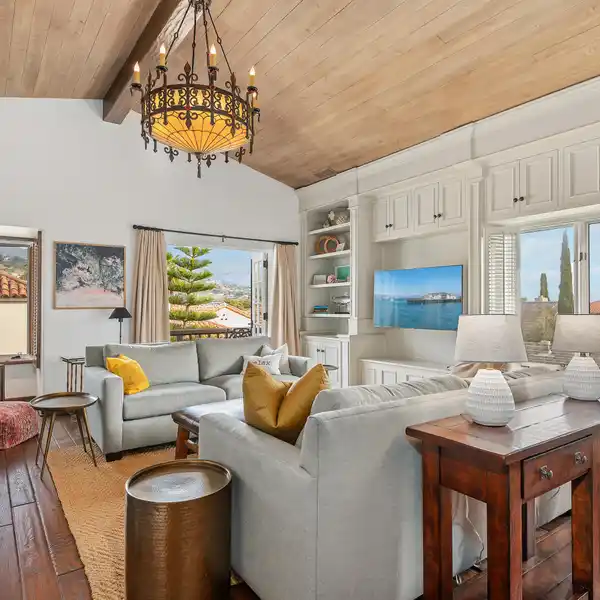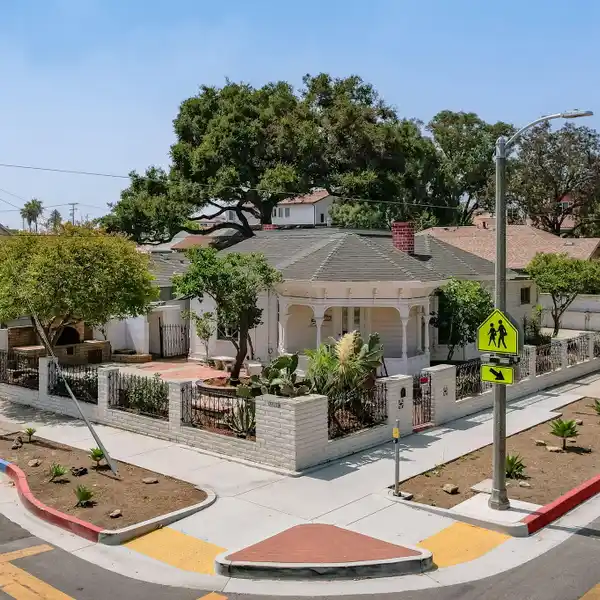Historic El Caserio Casita with Timeless Spanish Charm
924 Garden Street, Santa Barbara, California, 93101, USA
Listed by: Curtis Swan | Village Properties
Tucked inside the storied El Caserio enclave, Casita ''D'' is a designated City Landmark with pedigree and soul. Originally built in 1930 as a residence for musician Loring Andrews, the home was thoughtfully reimagined in the early 1950s by noted architect Lutah Maria Riggs, FAIA, when the Hollisters combined and remodeled several studios in the area into townhomes. The result is a timeless Spanish Revival that blends historic character with easy, modern livability. Clean, whitewashed interiors showcase original exposed beams and handcrafted details. The living spaces flow to a secluded, sun-filled brick courtyard, wind-protected, and ringed with low-maintenance plantings created when Riggs linked the once-separate structures with a new primary suite. French doors spill from the bedroom to the patio, inviting morning coffee and golden-hour dinners.A chef's kitchen expanded six feet during the Riggs remodel centers on an island with generous circulation and natural light from new windows. A sculptural spiral stair, crafted of thick fir, rises with a continuous handrail that leads to an additional loft bedroom above one of many bespoke moments that give the home its quietly artful presence. Outside, mission tile roofs and carefully matched plaster honor the original fabric of the home. Set back from the street, the residence enjoys a sheltered entry and guest parking (formerly four bays; one later converted to a laundry room). A separate studio with a private bath offers flexible use as a guest suite, office, or staff room. El Caserio remained an artists' enclave through the 1960s, and that creative spirit still hums here steps from downtown theaters, dining, and the best of Santa Barbara's historic core.
Highlights:
Exposed beams and handcrafted details
Sun-filled brick courtyard with low-maintenance plantings
Chef's kitchen with generous circulation and natural light
Listed by Curtis Swan | Village Properties
Highlights:
Exposed beams and handcrafted details
Sun-filled brick courtyard with low-maintenance plantings
Chef's kitchen with generous circulation and natural light
Sculptural spiral staircase crafted of thick fir
Mission tile roofs and carefully matched plaster
Secluded patio with French doors
Loft bedroom with bespoke design
Sheltered entry and guest parking
Separate studio with private bath
Artful blend of historic character and modern livability
