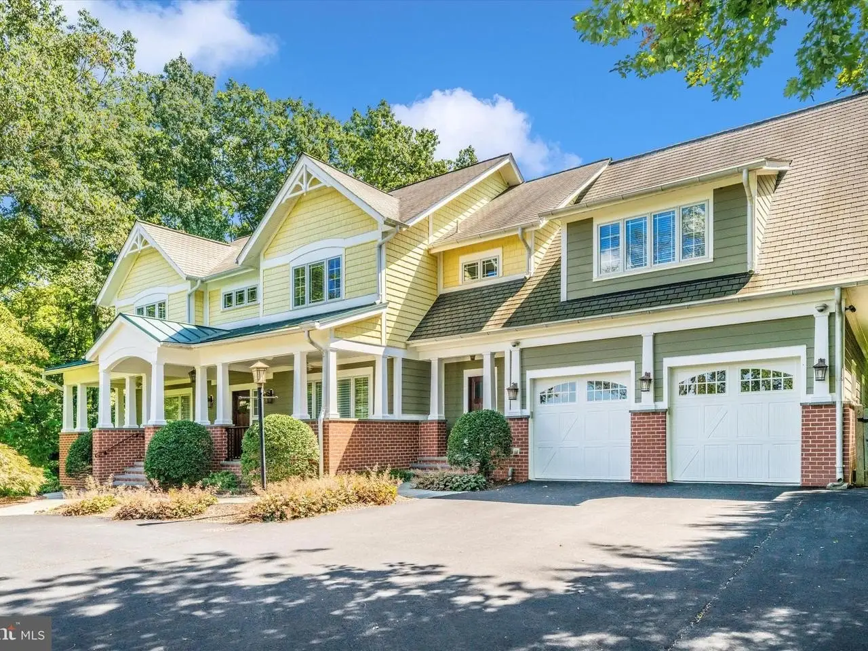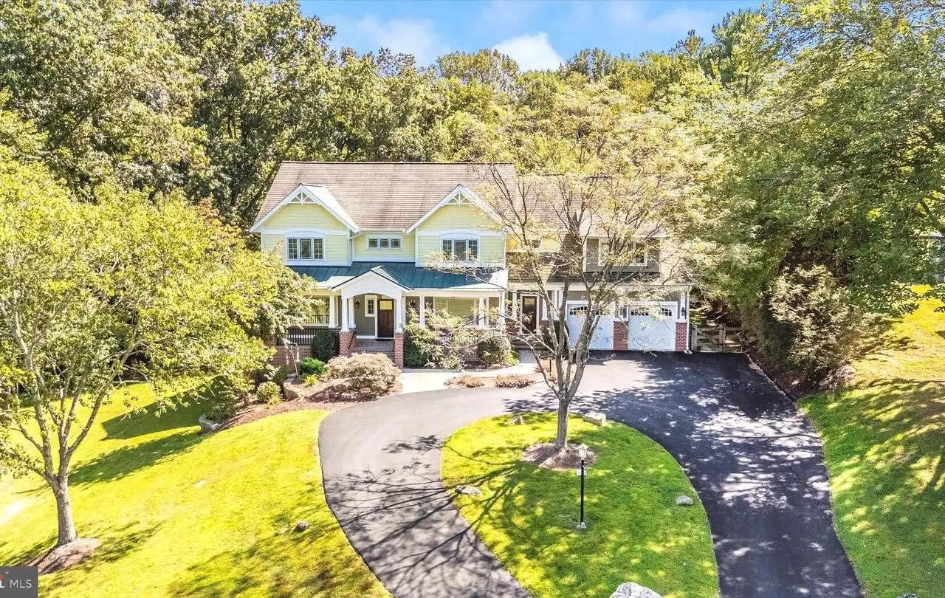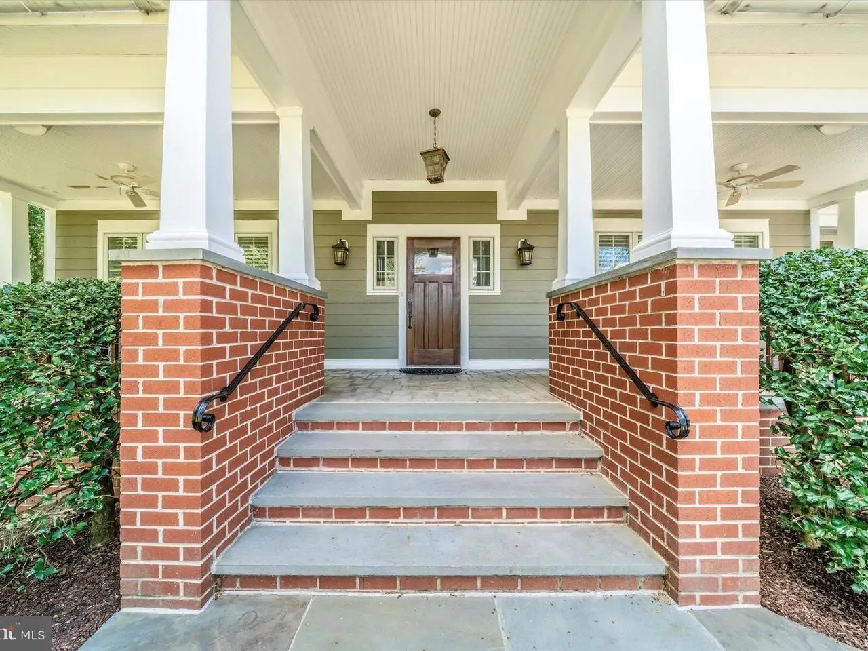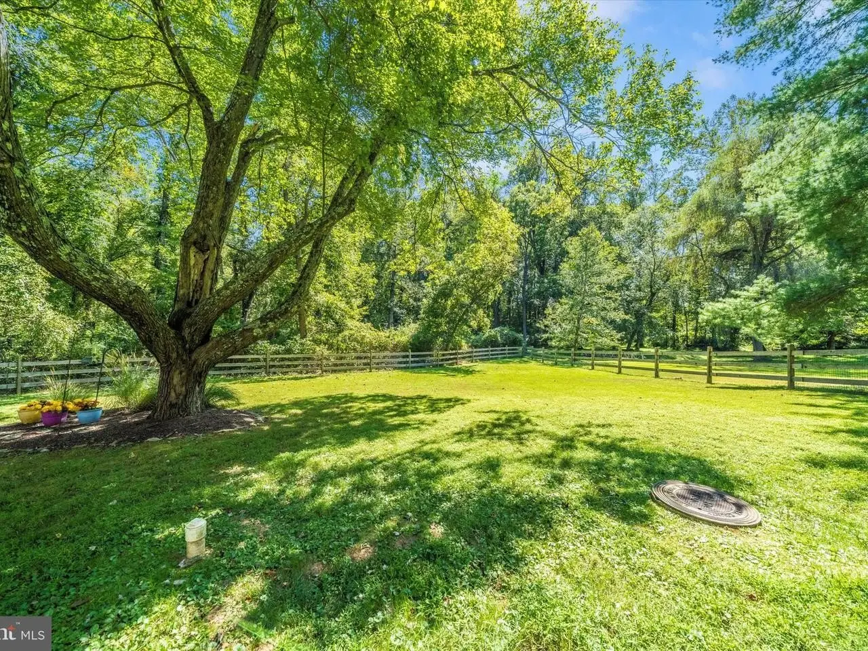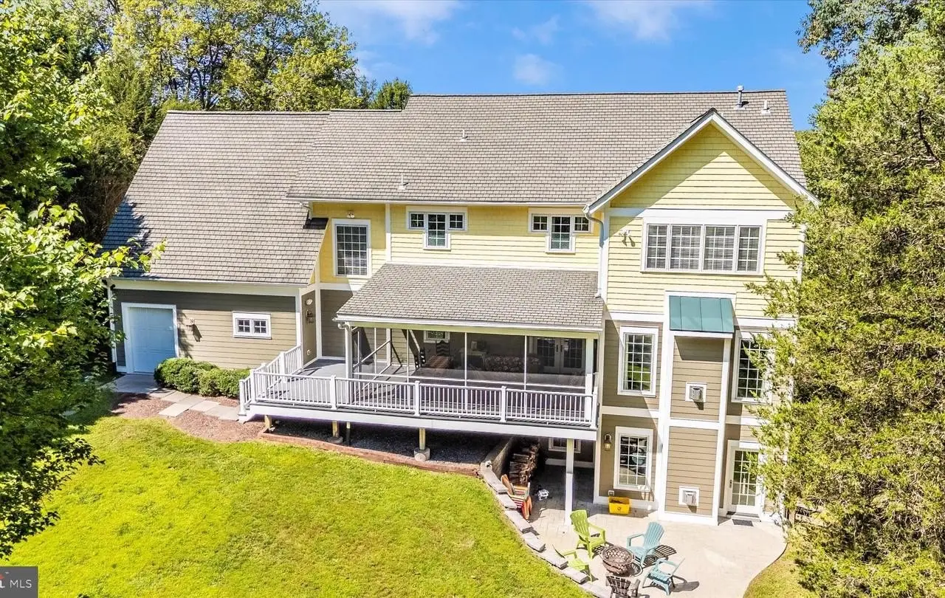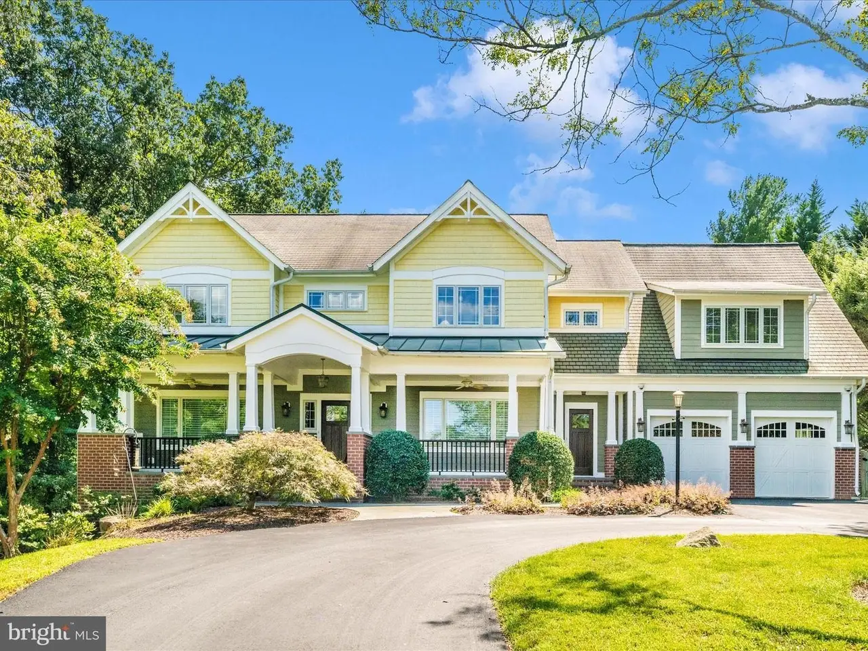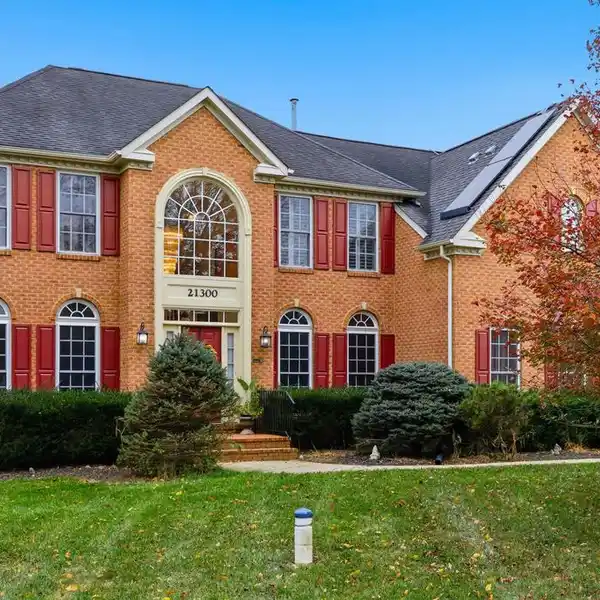Craftsman Elegance Surrounded by Natural Beauty
18671 Brooke Road, Ashton-Sandy Spring, Maryland, 20860, USA
Listed by: Nina Abell | Long & Foster® Real Estate, Inc.
Welcome to this light-filled, one-of-a-kind custom Arts & Crafts style home, privately nestled on 2.83 acres in Sandy Spring. This peaceful retreat offers abundant wildlife, a meandering stream, and borders forest preservation-yet it's just minutes from Olney's restaurants, shopping, and conveniences. Exterior & Setting includes- 40-year architectural roof & maintenance-free siding Pella architectural windows Expansive covered front porch with ceiling fans, 23x13 screened rear porch for seamless indoor/outdoor living, Fenced rear yard with stamped concrete patio, Double-deep, insulated two-car garage with rear mower door, extra storage, and heat. Interior Highlights include- Three finished levels with 9-foot ceilings Open foyer with front and rear staircases Random-width hickory hardwood flooring Upgraded millwork, including coffered ceilings Central vacuum and sprinkler system. Kitchen & Living area include- Spacious kitchen with center island, cherry cabinetry, walk-in pantry, wine cooler, and gas cooking Adjoining great room with fireplace, Formal dining room, Main-level office. Laundry and mudroom with storage plus laundry chute. Bedrooms & Baths include- Four generous bedrooms, each with its own en suite bath Primary suite with walk-in closet and spa-like retreat bath. Lower Level includes- Finished walk-out basement, Media room with equipment included, Second family room with fireplace, Home gym, Half bath (with option to expand to full) Abundant storage This home blends quality craftsmanship, timeless charm, and modern convenience-all in a private natural setting. Perfect for everyday living and unforgettable entertaining.
Highlights:
40-year architectural roof
Pella architectural windows
Random-width hickory hardwood flooring
Listed by Nina Abell | Long & Foster® Real Estate, Inc.
Highlights:
40-year architectural roof
Pella architectural windows
Random-width hickory hardwood flooring
Cozy fireplace in great room
Main-level office
Spa-like retreat bath
Home gym
Expansive covered front porch
Fenced rear yard with stamped concrete patio
