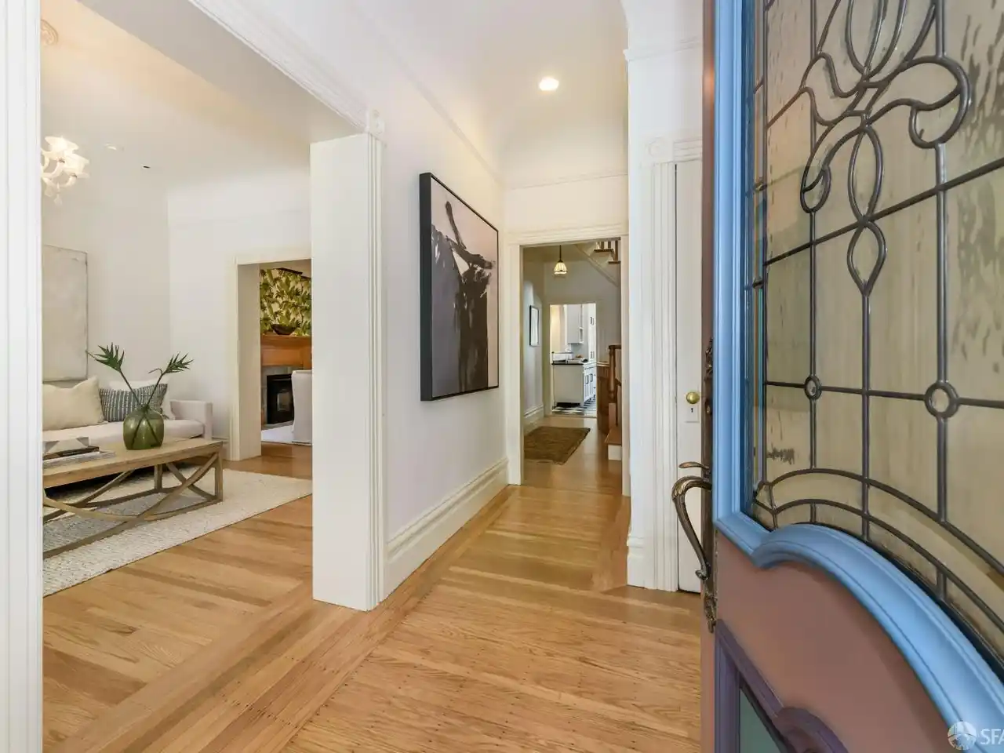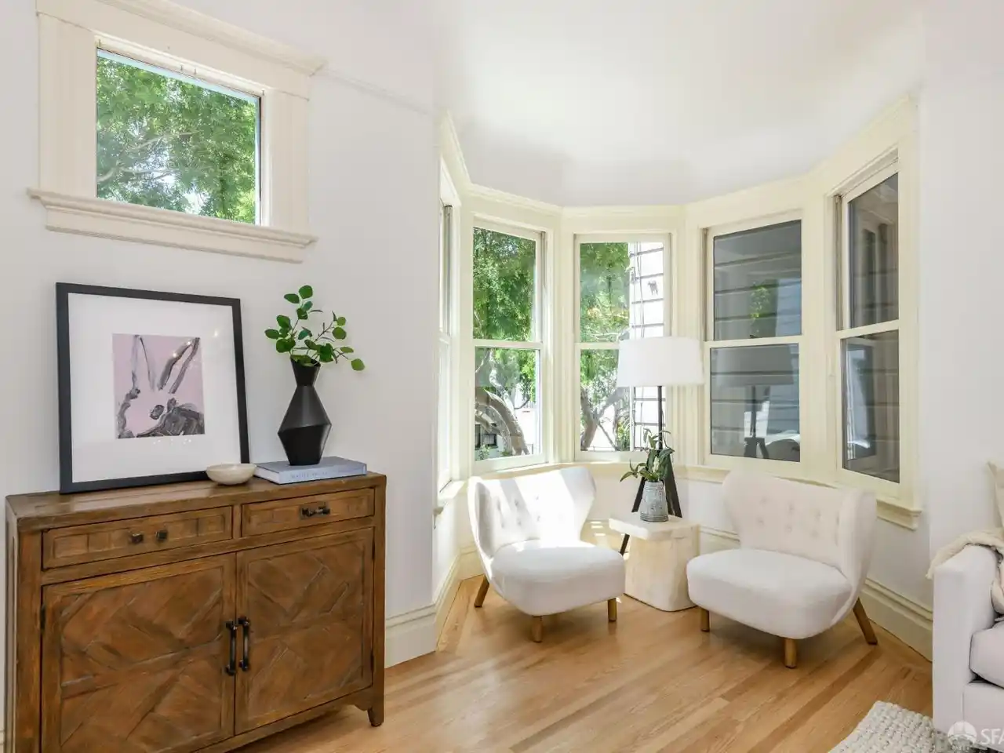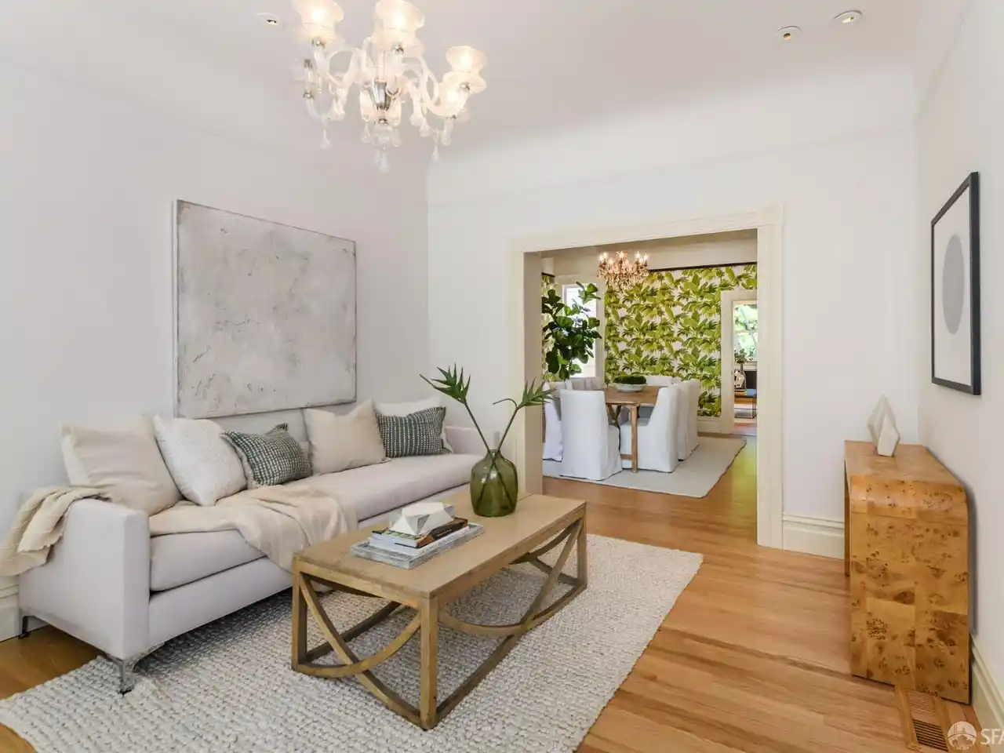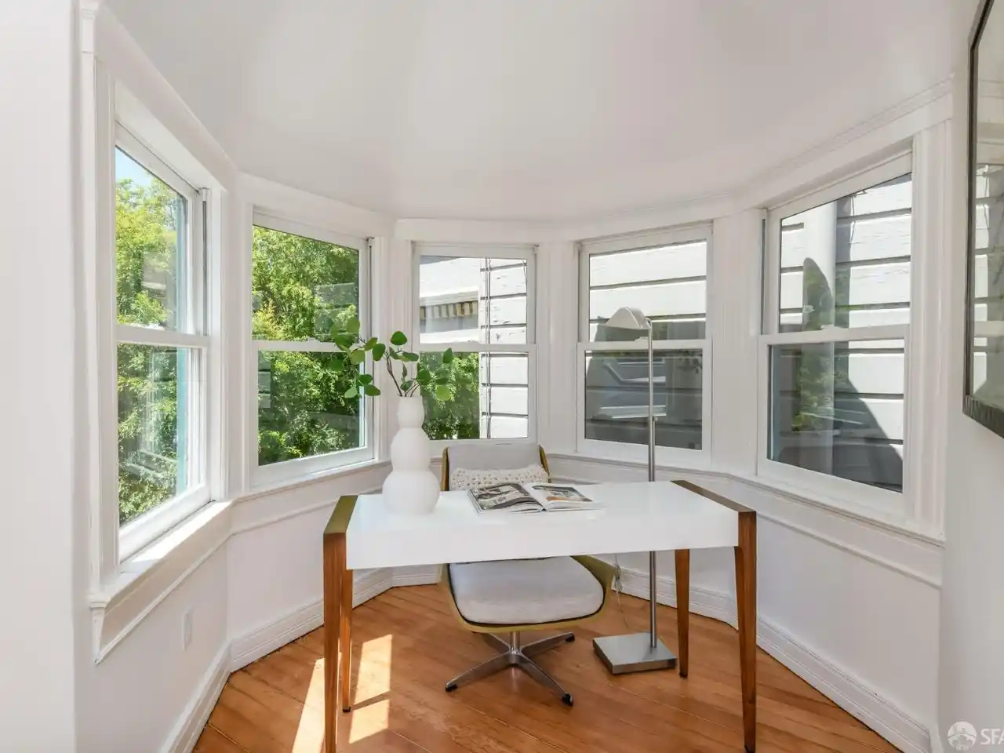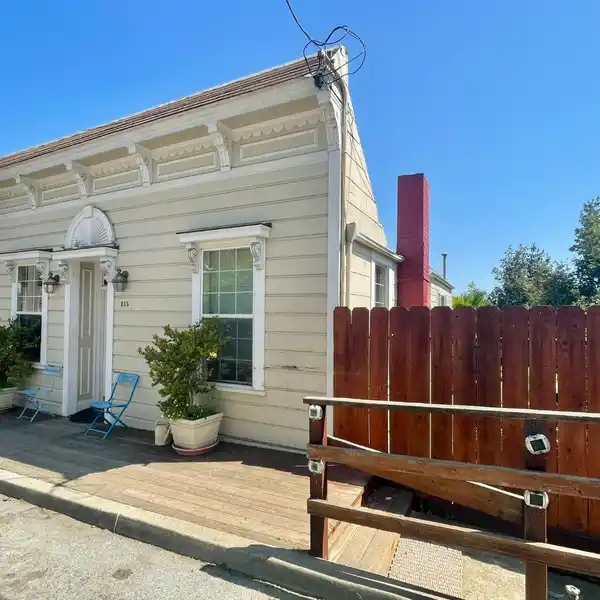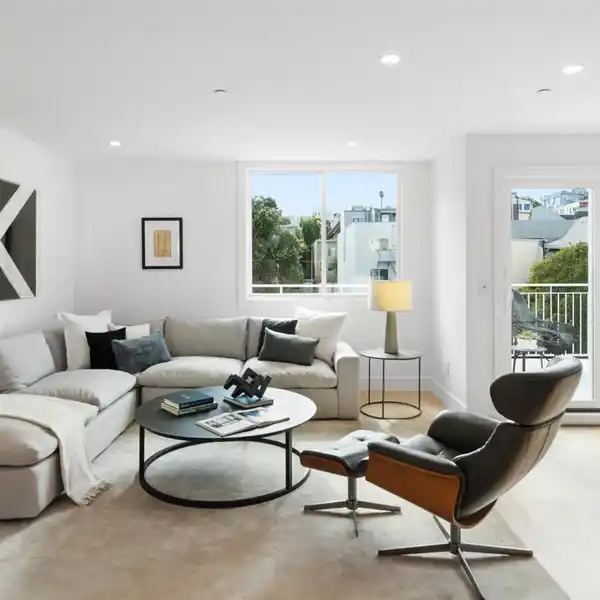Residential
This picture-perfect Victorian, perched on the coveted North Slope of Bernal Heights, offers over 2,500 square feet of beautifully appointed living space across three levels. The main entry foyer opens into a bright and expansive living room, highlighted by a charming corner rotunda that captures afternoon light and provides a serene outlook. Adjacent to the living room, a sophisticated formal dining room with a gas fireplace flows into a family room, a home office, and a fully updated chef's kitchen with a Viking gas range perfect for both everyday living and entertaining. Upstairs, you'll find two bedrooms and two full bathrooms, including an spacious primary suite with soaring vaulted ceilings and a spa-inspired bath featuring a steam shower, skylights, and radiant heated floors. The lower level offers one full bath, laundry room, and two additional bedrooms leading to a lush, private patio that offers mature Meyer lemons throughout the season. Additional highlights include a spacious one-car garage with ample storage and an extra parking space in the driveway.
Highlights:
- Corner rotunda capturing natural light
- Gas fireplace in formal dining room
- Spa-inspired bath with steam shower
Highlights:
- Corner rotunda capturing natural light
- Gas fireplace in formal dining room
- Spa-inspired bath with steam shower
- Radiant heated floors
- Mature Meyer lemon trees in private patio.



