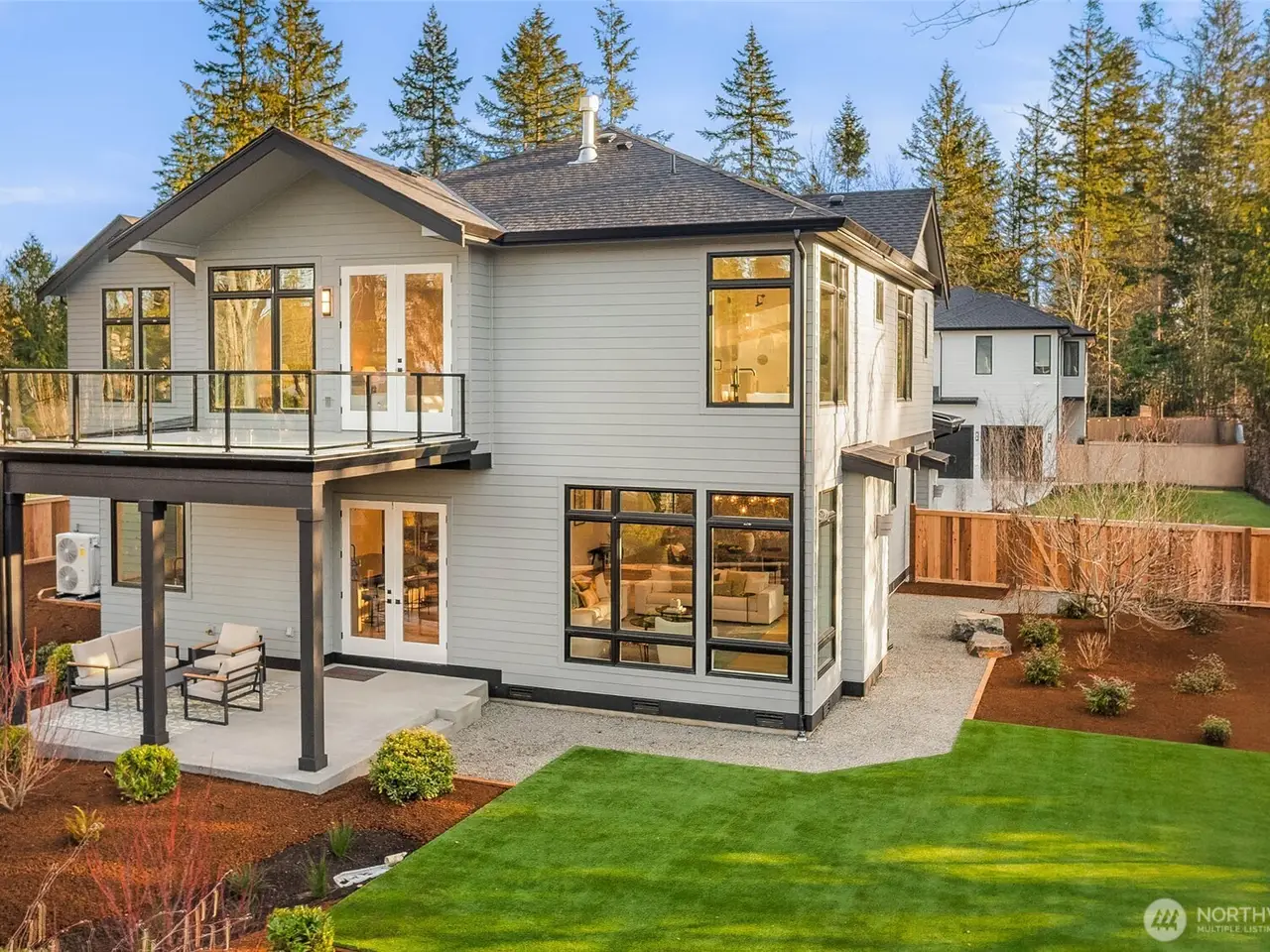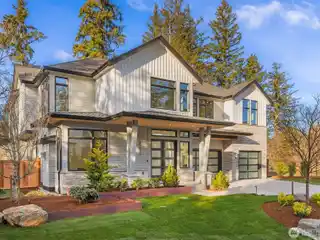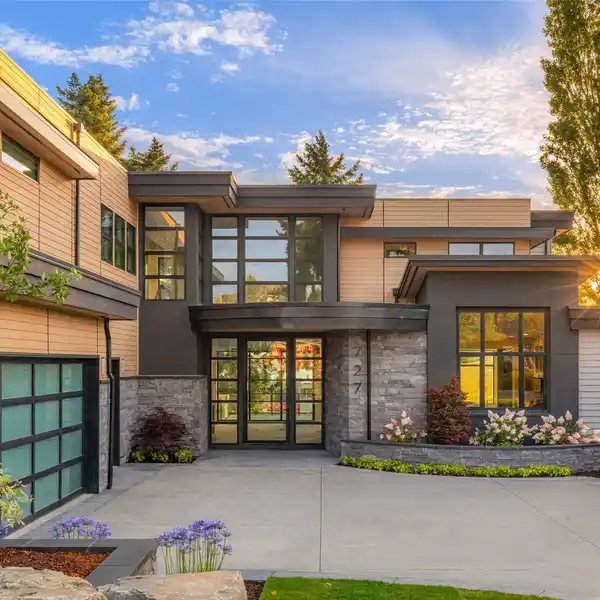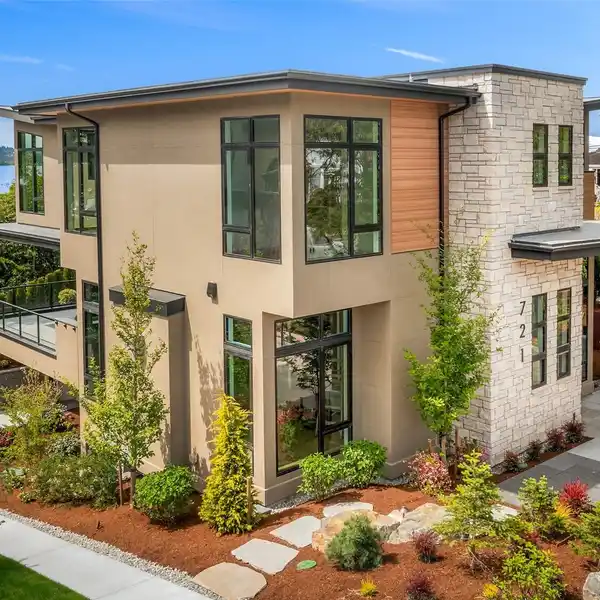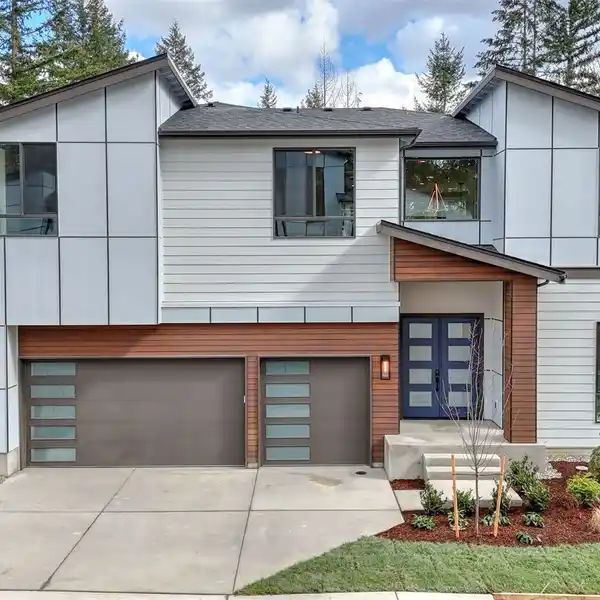Designer-Curated New Build in Prime Location
21412 Northeast 16th Street, Sammamish, Washington, 98074, USA
Listed by: Ryan Tuttle | John L. Scott Real Estate
Highest Quality New Construction proudly presented by Suver & Burnstead Custom Homes. The 4,488 SF Douglas Plan on lot 4 offers 5 beds and 4 baths on a 16,038 SF Lot. Custom Details and Designer Curated fixtures and finishes throughout. Expansive Great Room filled with natural light through 10 foot ceilings and floor to ceiling window walls. Commercial Grade Wolf/Subzero appliance package. Private Covered Patio off Great Room. Primary Retreat with fireplace, spa like bath, and deck one of 5 second floor bedrooms. 2nd Floor Media Room with wet bar. Main floor office/guest suite with fireplace and custom paneling. Oversized 3 car garage, Custom designed landscaping with corten steen beds, lighting, irrigation. Lake Washington Schools
Highlights:
Commercial Grade Wolf/Subzero appliances
Floor to ceiling window walls
Spa-like bath with deck
Listed by Ryan Tuttle | John L. Scott Real Estate
Highlights:
Commercial Grade Wolf/Subzero appliances
Floor to ceiling window walls
Spa-like bath with deck
Private covered patio
Custom designed landscaping





