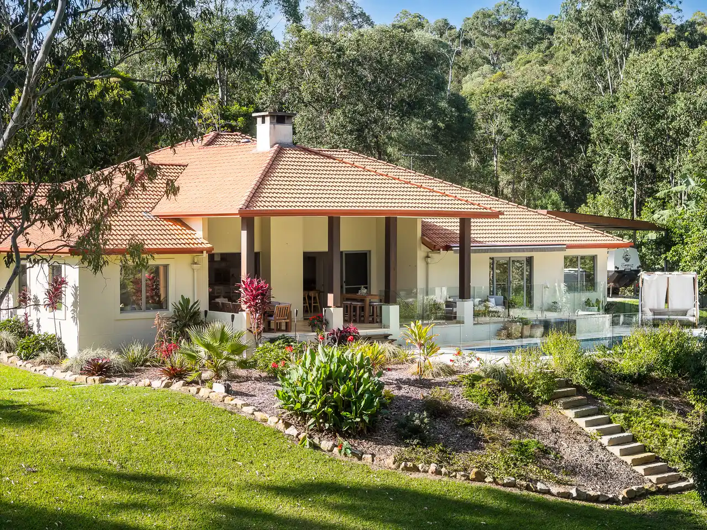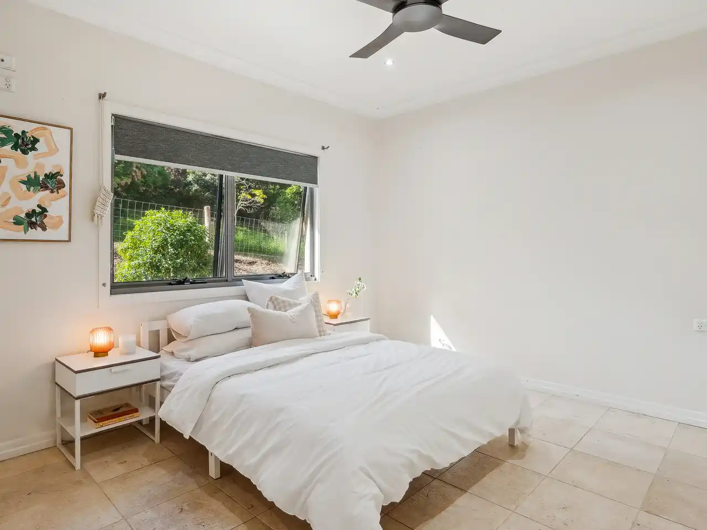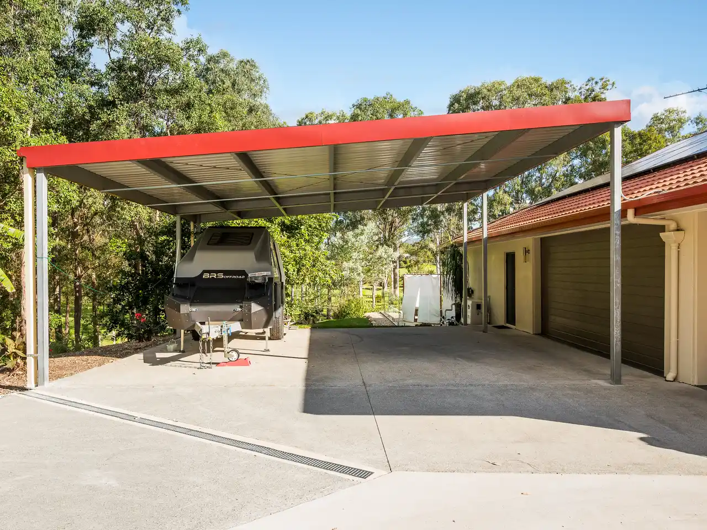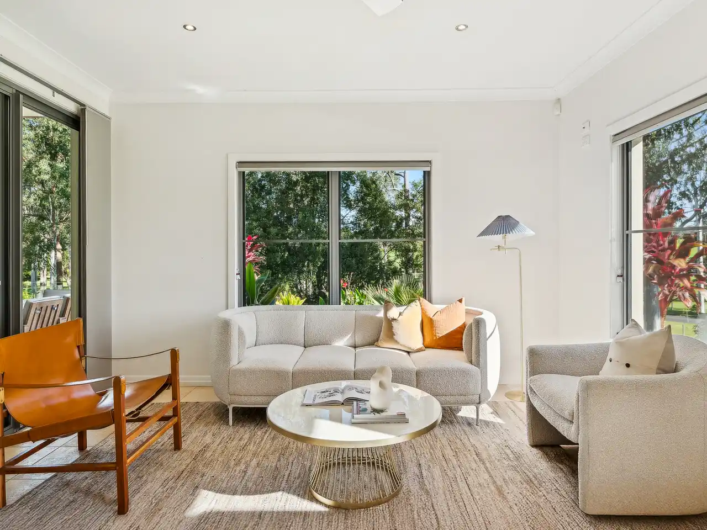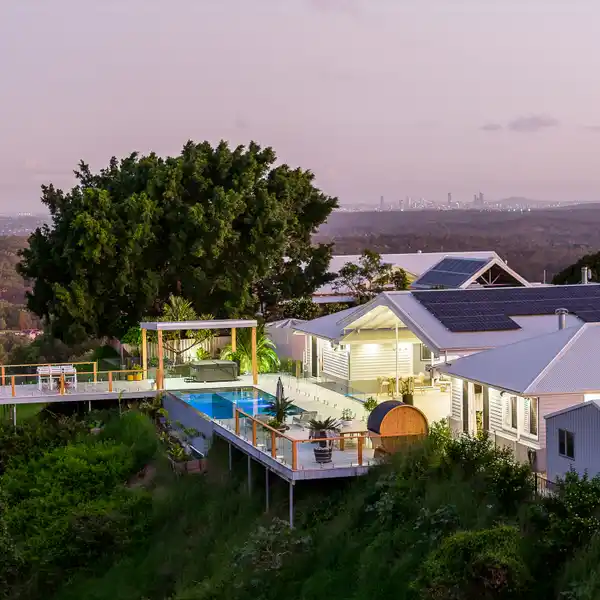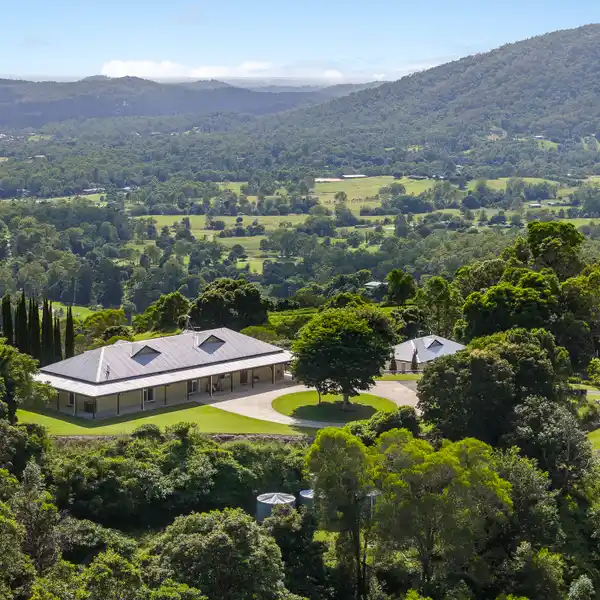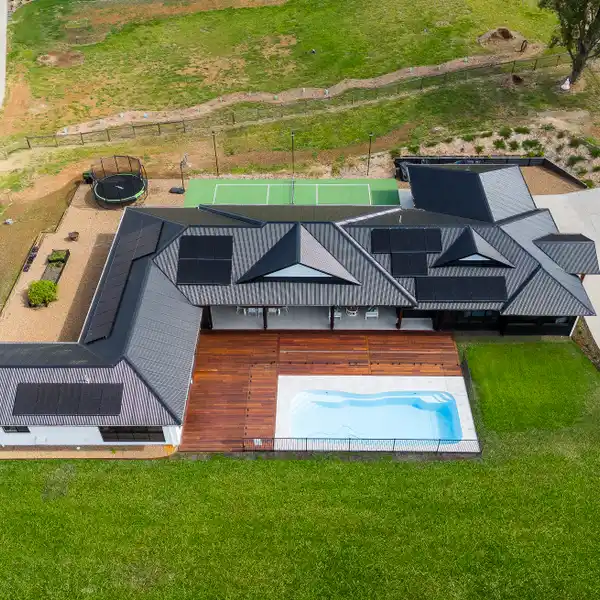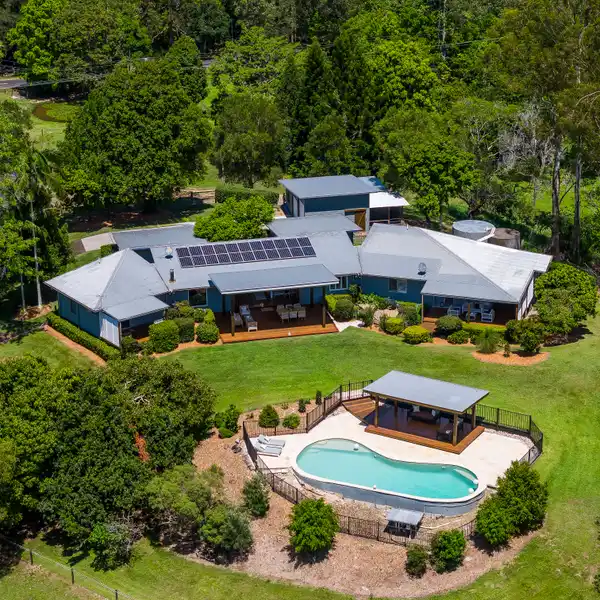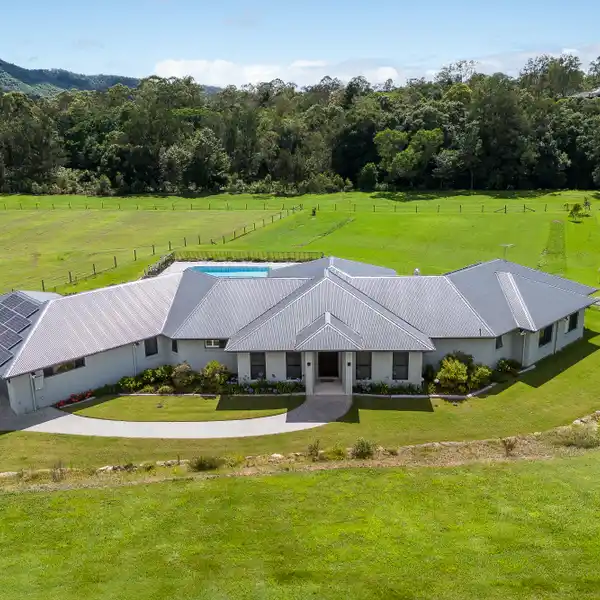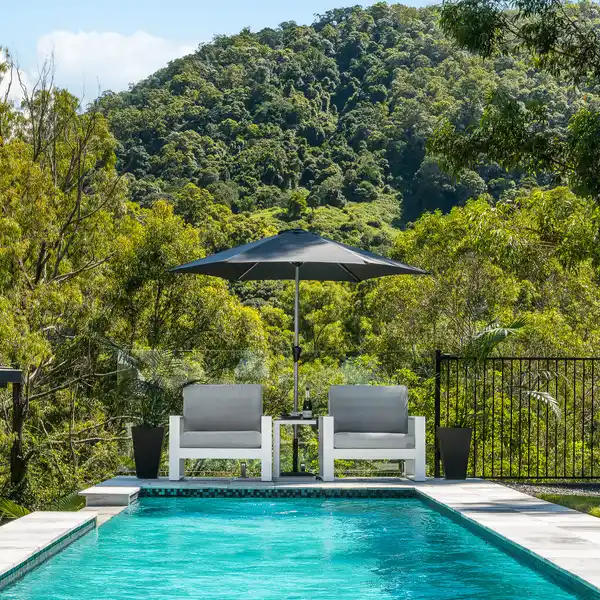Residential
Experience sanctuary-style family living in a breathtaking natural setting with this beautifully upgraded one-hectare estate, just a short walk from the heart of Samford Village. Originally custom-built in 2010, the home showcases sustainable Hebel construction and a versatile layout featuring multiple living zones and generous accommodation, a deluxe mineral heated pool, all nestled within landscaped gardens and accessible via dual driveways at the front and rear. Soaring ceilings enhance the sense of space and flood the interiors with natural light throughout the day. Premium finishes include honed marble floors, double-glazed windows, new zoned ducted air-conditioning, and fresh paint for a vibrant, contemporary feel. The expansive open-plan kitchen is a dream for entertainers, appointed with granite benchtops, top-quality European appliances, a silent rangehood, gas cooktop, and a gourmet walk-in pantry that connects to a subfloor wine cellar. The home offers five spacious bedrooms-four with custom walk-in wardrobes-including a master retreat complete with a spa ensuite. Alongside the main living and dining areas, there's a separate lounge or office, plus a soundproofed media room with an integrated speaker system. Unique architectural elements add character, such as a recycled military shed timber entry door and 150-year-old hardwood posts repurposed from a Gold Coast jetty, featured on the balcony. Outdoors, the fully dog-fenced property includes two horse yards with a large shelter, a dedicated chicken area, a generous paddock, and a woodshed. Eco-conscious features include a 13.3W solar power system, rainwater tanks, and an enviro-cycle greywater setup. Ideally located close to walking trails and just 10 minutes from Ferny Grove train station, this exceptional lifestyle retreat is only 45 minutes from Brisbane CBD. Key features: - Elevated position overlooking stunning pool with scenic natural views - Open-plan living and dining, separate lounge/home office, and media room - Designer kitchen with granite surfaces, premium appliances, and walk-in pantry - Five spacious bedrooms, master with ensuite and spa - Marble flooring, zoned ducted air-conditioning, and ceiling fans - Wood-burning fireplace, flyscreens, pet mesh, and security system - Auto garage plus high-clearance carport for caravan or horse float - 36 x 415 Watt Panels, a Sungrown 15kW Premium 3 Phase Inverter - 12m Heated Magnesium Pool with Electronic Pump - Dual entry through front and rear of property (two driveways) both gates electric powered - Town water plus 46 000l hidden water tank storage - Fully dog fenced, 2 equine fenced horse yards plus large paddock and electric fencing - Large shed including horse shelter to the rear - Walking access to Samford Village, close to schools and public transport Whilst all care has been taken to ensure accuracy, the Selling agents confirm that they cannot guarantee accuracy of the same and accept no liability (express or implied) in the event that any information contained in the document or provided within is inaccurate. The Seller and Selling agent make no representation and give no warranty that the information provided is accurate. Parties must ensure they make their own due diligence enquiries to satisfy themselves about the accuracy of the information. This information provided is indicative only and must not be relied upon unless confirmed by a party through their own due diligence.
Highlights:
- Mineral heated pool
- Granite surfaces & premium appliances
- Wine cellar & marble flooring
Highlights:
- Mineral heated pool
- Granite surfaces & premium appliances
- Wine cellar & marble flooring
- Architectural recycled timber entry door
- Elevated position with scenic views
- Heated magnesium pool with electronic pump
- Zoned ducted air-conditioning
- Eco-conscious solar power & rainwater tanks
- Multiple living zones
- Spacious bedrooms with custom wardrobes
