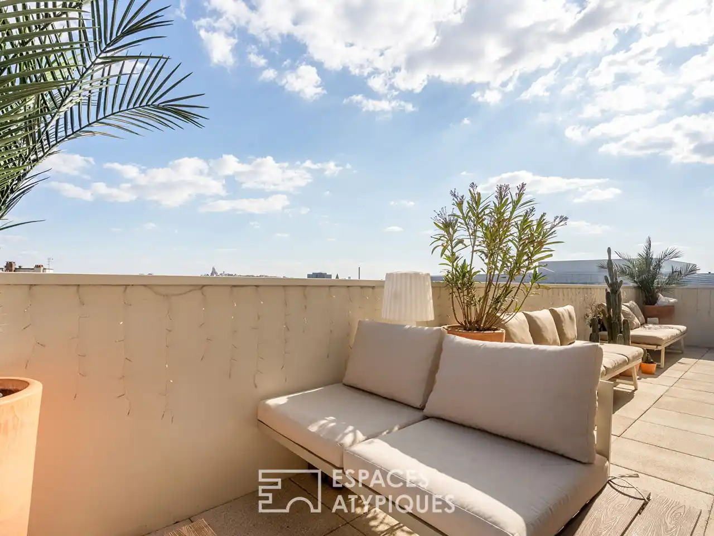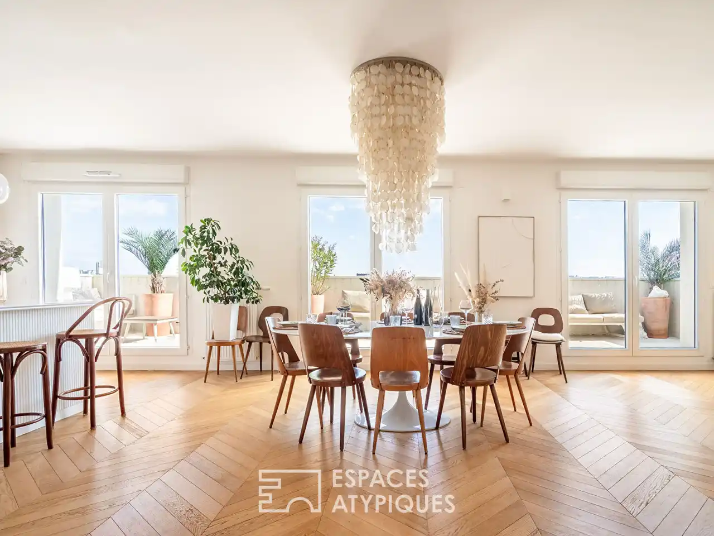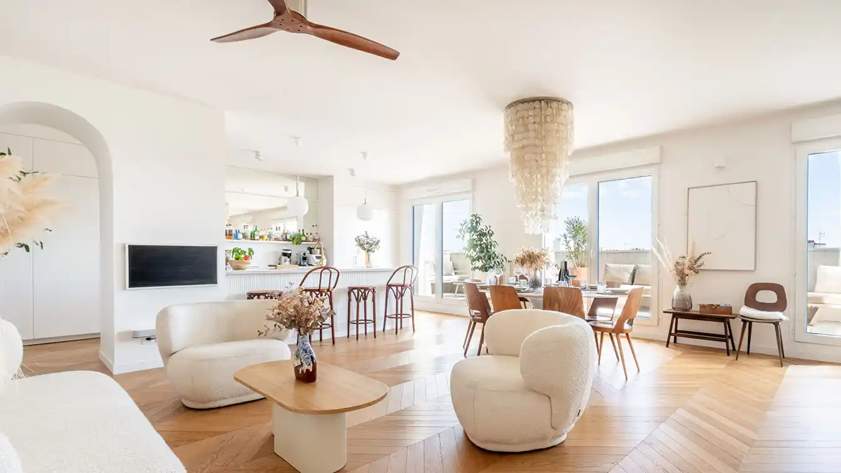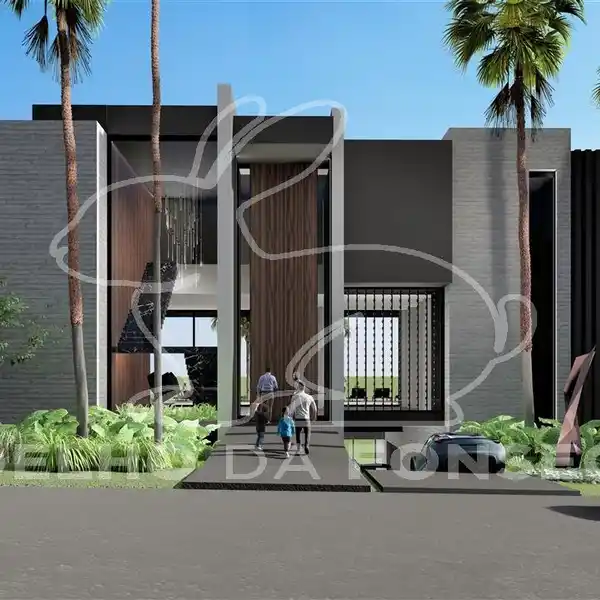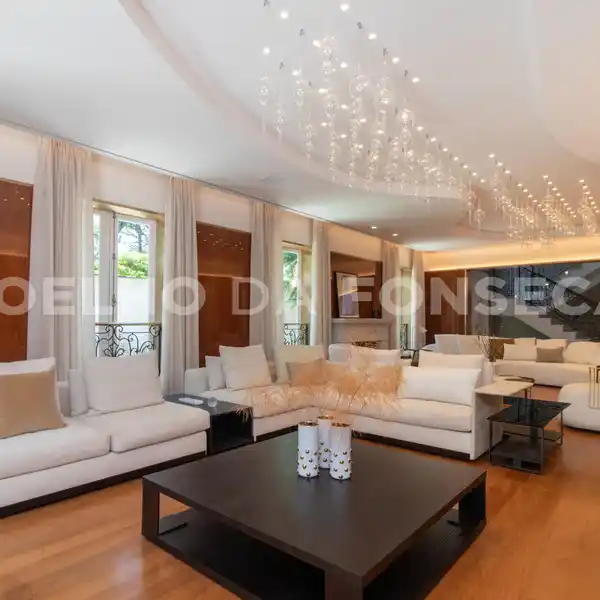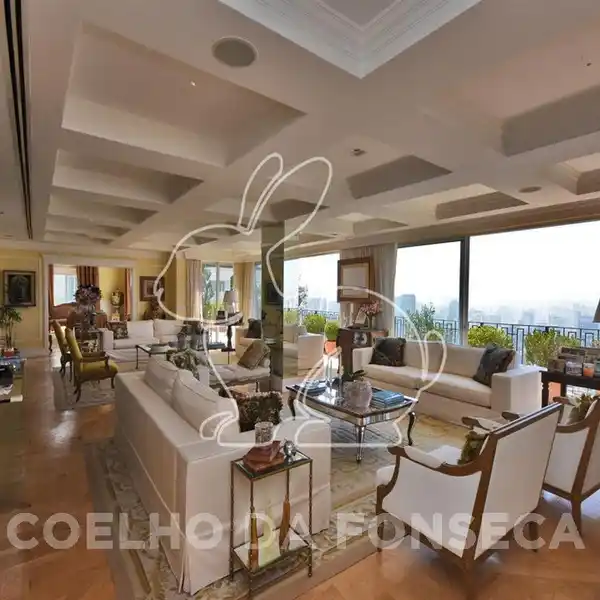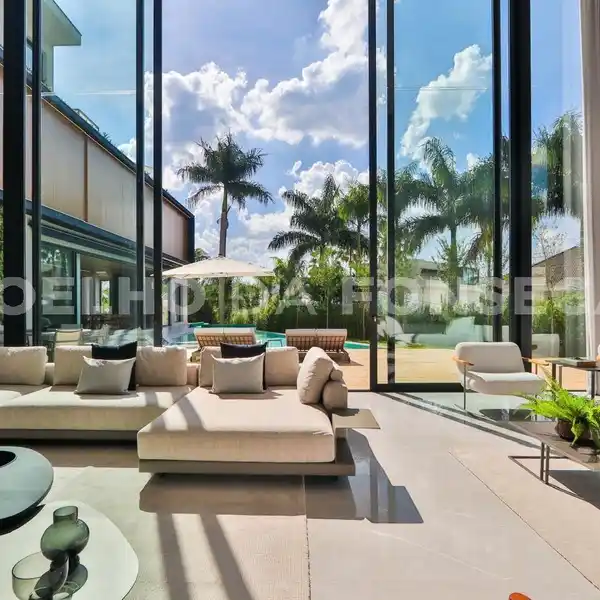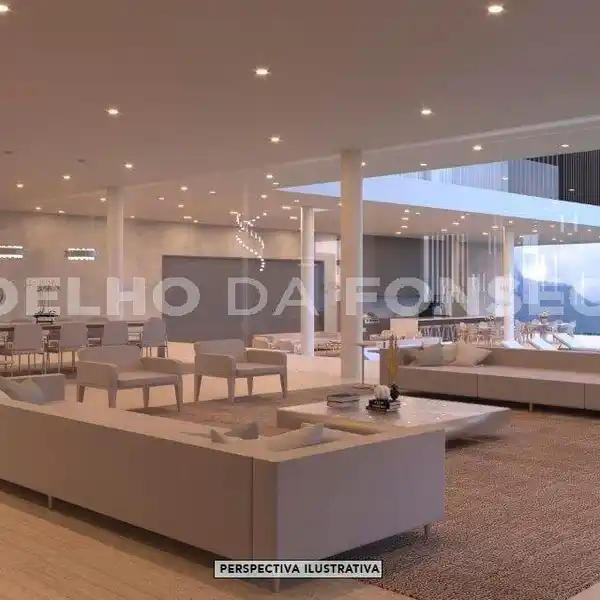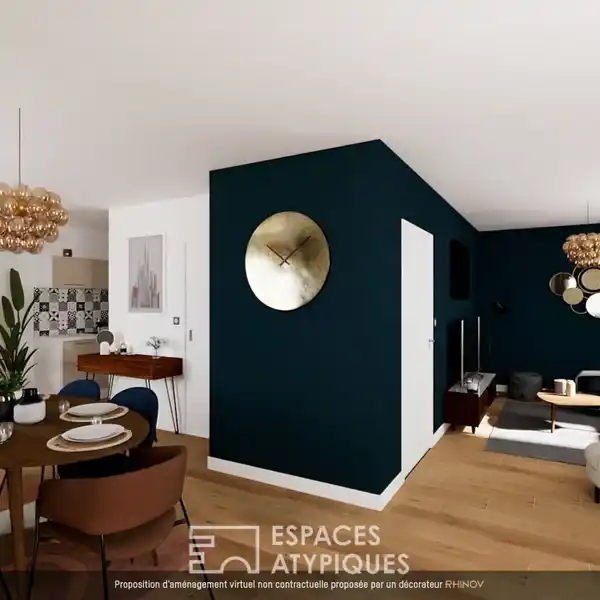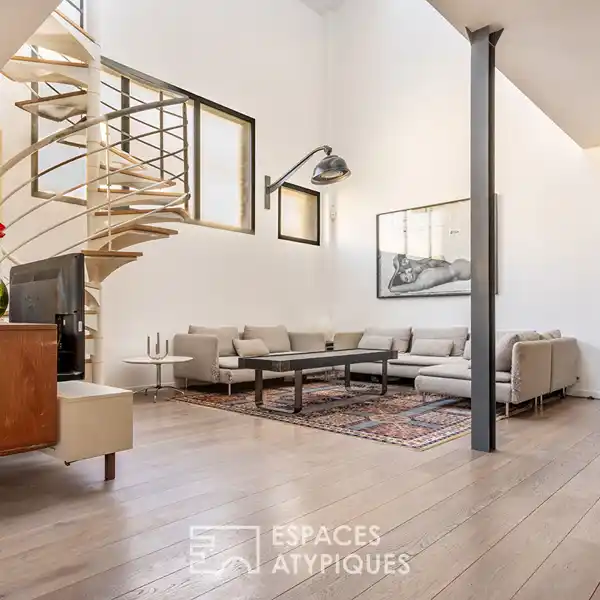Reverse Duplex on the Top Two Floors
Ideally located between Saint Ouen Town Hall and La Communale, just steps from metro line 14, in a freestone building due for completion in 2022, this 115.10 m2 (Carrez law) reverse duplex is spread over the top two floors with an elevator. A large entrance hall with custom-built storage leads to the sleeping area, which consists of three bedrooms, including a master suite with a dressing room, a bathroom with a combined shower and bathtub, and a separate toilet with a laundry area. A wooden staircase cleverly demarcates an office space and leads to the bright living area, a space of nearly 60 m2 with clean lines, incorporating an open-plan kitchen and a living room extending onto an 18 m2 (18 sq ft) south-facing terrace. Three large windows invite light in and reveal a spectacular, unobstructed view of the Sacre-Coeur. Entirely designed by an interior designer, the quality of the fittings, the elegance of the Art Deco atmosphere, the ambient lighting, and the softness of the light give this property, with its unobstructed views of Montmartre from every room, a rare character, designed for both family life and entertaining. A cellar and parking space complete this property, which is subject to co-ownership status. Metro: Mairie de Saint Ouen 200m REF. 10497 Additional information * 5 rooms * 3 bedrooms * 1 bathroom * Floor : 7 * 7 floors in the building * 177 co-ownership lots * Annual co-ownership fees : 3 644 € * Property tax : 2 147 € * Proceeding : Non Energy Performance Certificate Primary energy consumption a : 59 kWh/m2.an High performance housing
Highlights:
- Custom-built storage
- Master suite with dressing room
- Combined shower and bathtub
Highlights:
- Custom-built storage
- Master suite with dressing room
- Combined shower and bathtub
- South-facing terrace
- Unobstructed view of Sacre-Coeur
- Entirely designed by an interior designer
- Art Deco atmosphere
- Ambient lighting
- Softness of light
- Cellar and parking space

