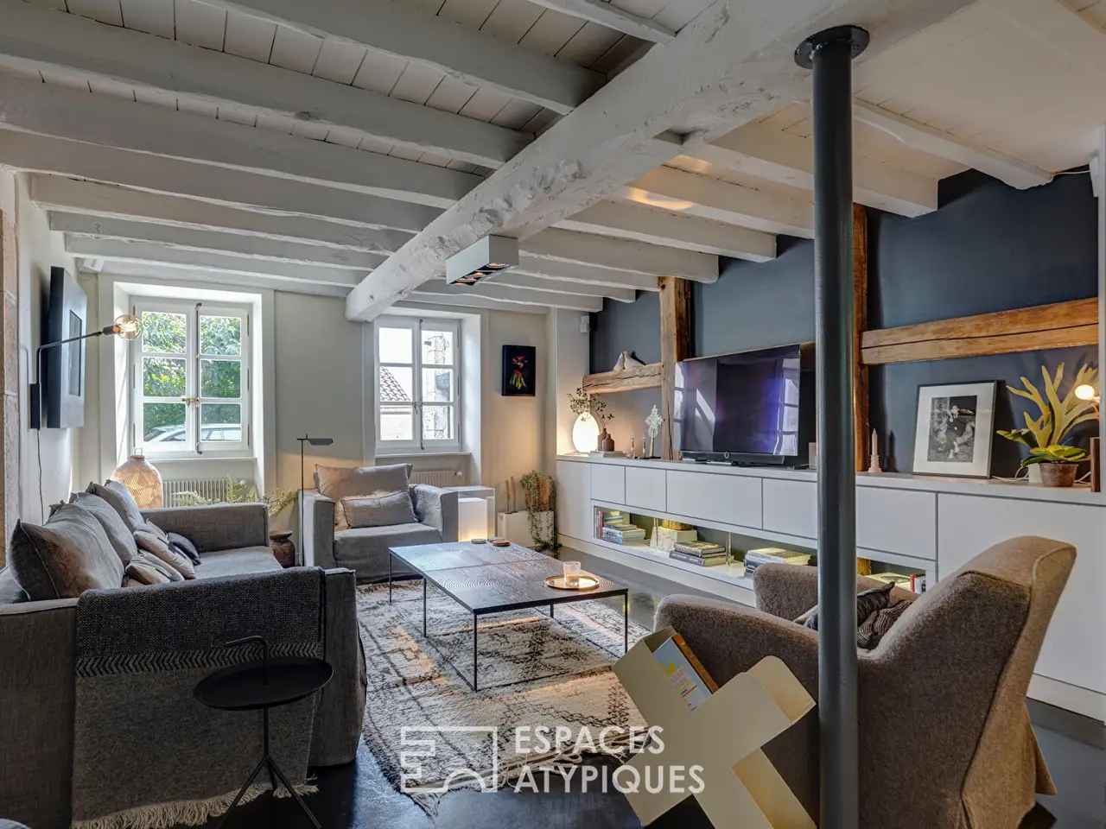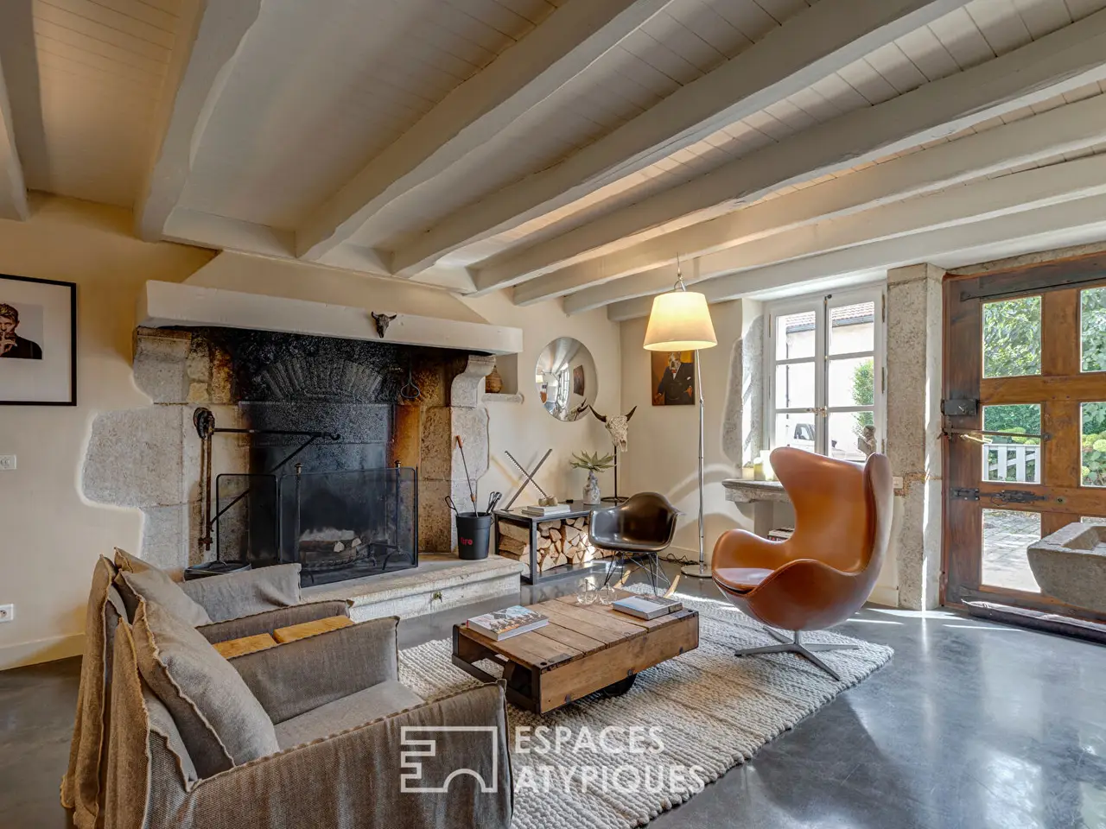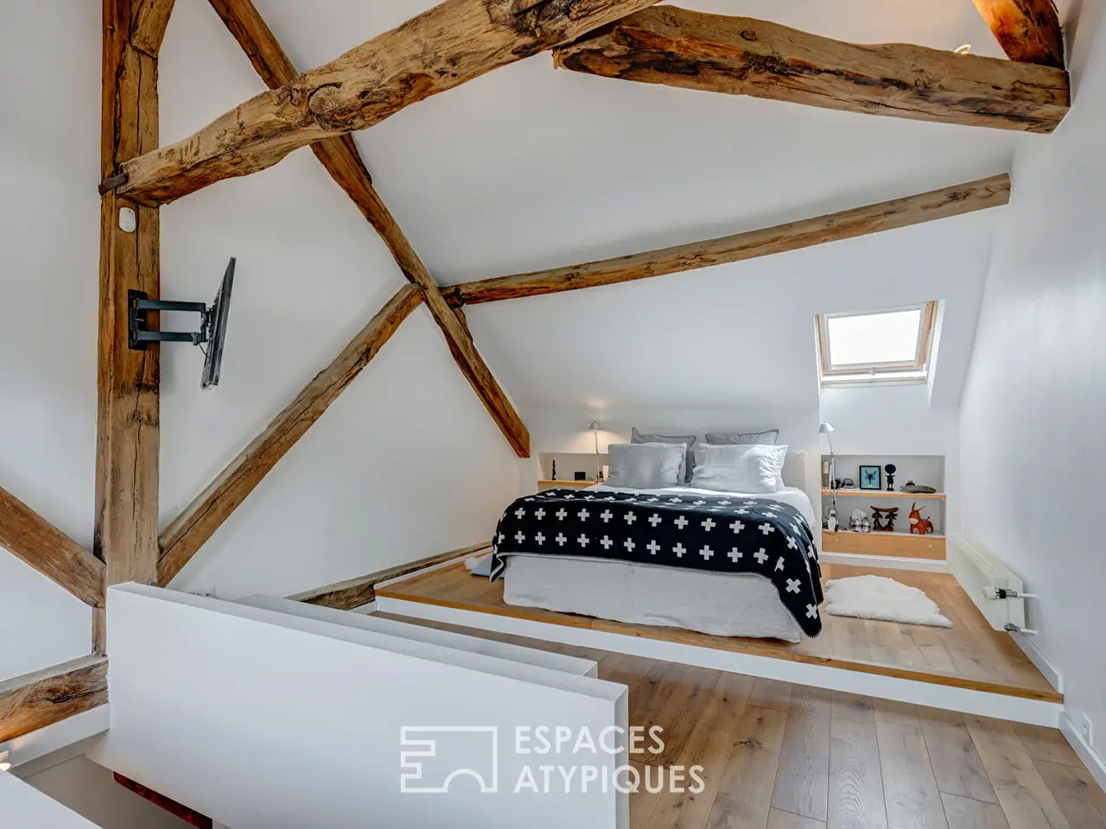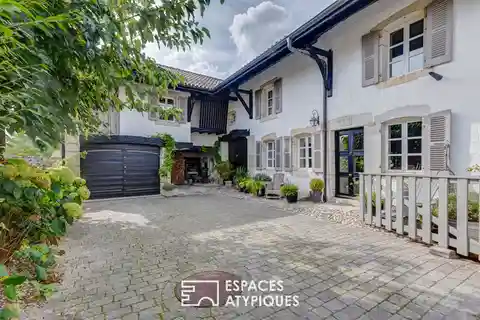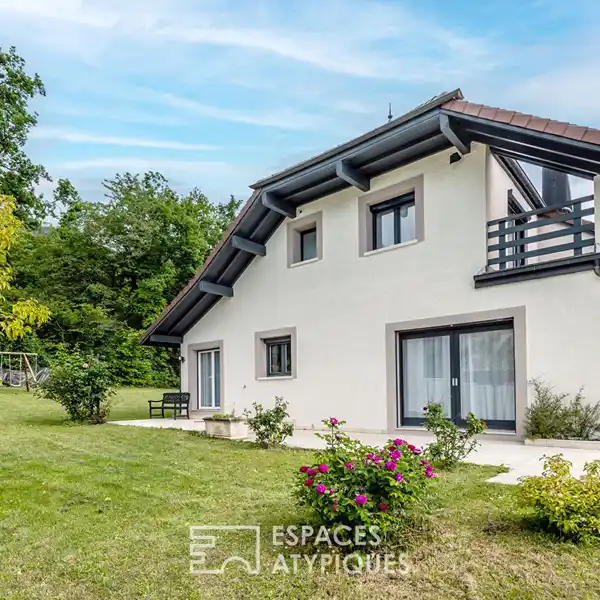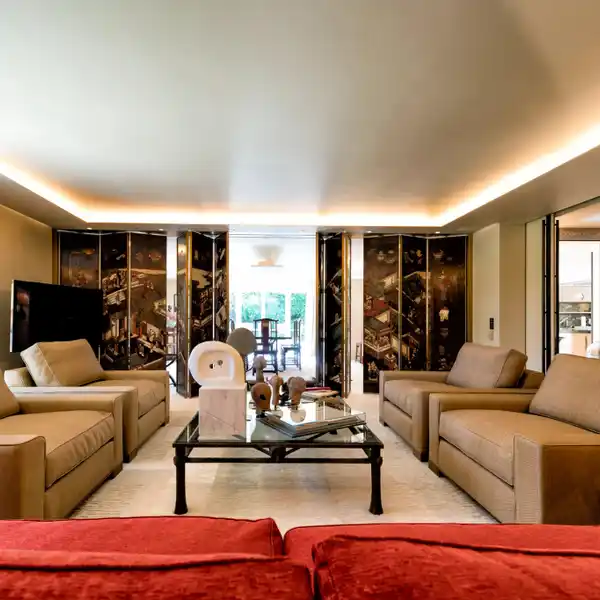Stunning 1808 Home with Modern Elegance
USD $1,304,062
Saint Jean De Gonville, France
Listed by: Espaces Atypiques
Located in the charming town of Saint Jean de Gonville in the Pays de Gex, this authentic village house from 1808, completely redesigned, has combined modernism and the charm of the old.Just 20 minutes from Geneva International Airport, this property offers a usable surface area of 375.16sqm for 313.61sqm of living space.The beautiful arched farmhouse door opens into a spacious entrance revealing a remarkable ceiling height. This entrance with aerial volumes was once a small theater where performances were held, information giving full meaning to the soul of this house.The ground floor is organized around four open but distinct living spaces. To begin with, a very comfortable first living room punctuated by the character of the exposed beams, then a second warm relaxation area where a superb period fireplace sits enthroned with a stone mantel.The visit continues in a cozy and friendly dining room for moments of sharing with family or friends. As for the kitchen, it presents contemporary lines by adopting a deep black dress contrasted by the stainless steel worktops which bring them a touch of sparkle and shine. The latter gives access to a pretty, poetic and intimate dining courtyard at the back of the house.The first floor has two shower rooms and a bathroom. This level currently serves three beautiful bedrooms decorated with attention and a large office with a stone wall having a pretty private terrace with a swing to admire the view. A little extra, a spacious gym that can also be redesigned as an artist's studio, bedroom or family dressing room.The top floor in the attic offers an elegant parental suite with a refined character. A real cocoon of serenity accompanied by a private bathroom with dressing room, all magnified by the exposed framework.The exteriors benefit from a beautiful paved courtyard lined with greenery and a pleasant wooden terrace.A little corner of paradise without too much maintenance.The property comes with a garage, a carport, a workshop, a laundry room, an attic and a very authentic wine cellar.Gas heating.Information on the risks to which this property is exposed is available on the Georisques website : www.georisques.gouv.fr.ENERGY CLASS : D / CLIMATE CLASS : D.Estimated average amount of annual energy expenditure for standard use, based on energy prices for the year 2021: between EUR2'988 and EUR4'042.REF. 1945EAAdditional information* 8 rooms* 6 bedrooms* 1 bathroom* 3 shower rooms* 2 floors in the building* Outdoor space : 375.16 SQM* Parking : 4 parking spaces* Property tax : 1 535 €Energy Performance CertificatePrimary energy consumptiond : 157 kWh/m2.yearHigh performance housing*A*B*C*157kWh/m2.year33*kg CO2/m2.yearD*E*F*GExtremely poor housing performance* Of which greenhouse gas emissionsd : 33 kg CO2/m2.yearLow CO2 emissions*A*B*C*33kg CO2/m2.yearD*E*F*GVery high CO2 emissionsEstimated average amount of annual energy expenditure for standard use, established from energy prices for the year 2021 : between 2988 € and 4042 €Agency feesThe fees include VAT and are payable by the vendorMediatorMediation Franchise-Consommateurswww.mediation-franchise.com29 Boulevard de Courcelles 75008 ParisInformation on the risks to which this property is exposed is available on the Geohazards website : www.georisques.gouv.fr
Highlights:
Exposed beams
Period fireplace with stone mantel
Contemporary kitchen with stainless steel countertops
Contact Agent | Espaces Atypiques
Highlights:
Exposed beams
Period fireplace with stone mantel
Contemporary kitchen with stainless steel countertops
Private terrace with swing
Gym or artist's studio potential
Elegant parental suite in the attic
Wooden terrace
Authentic wine cellar
Paved courtyard
Spacious entrance with remarkable ceiling height


