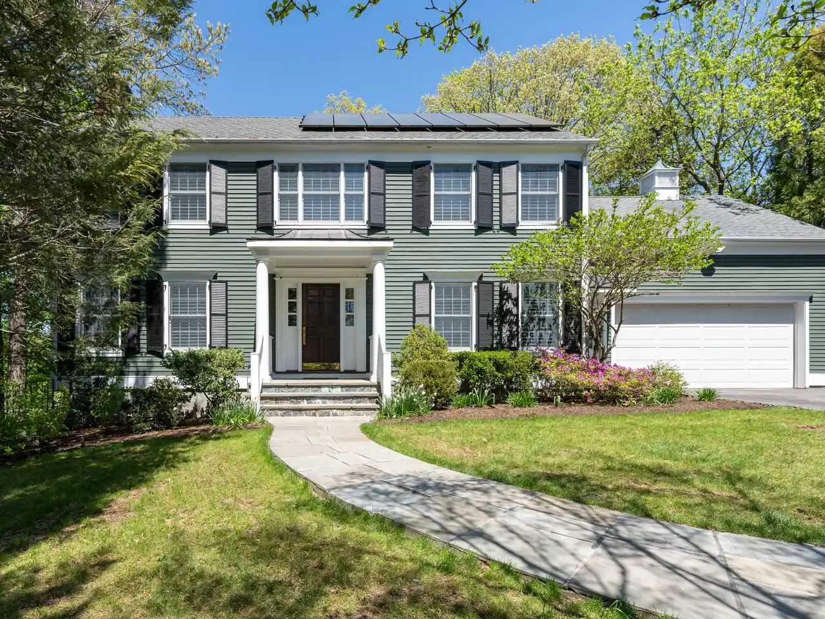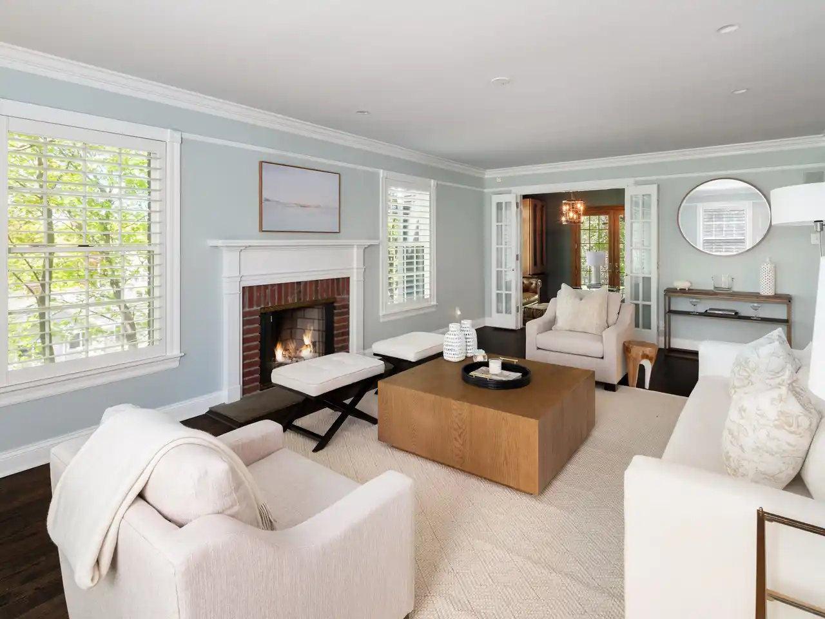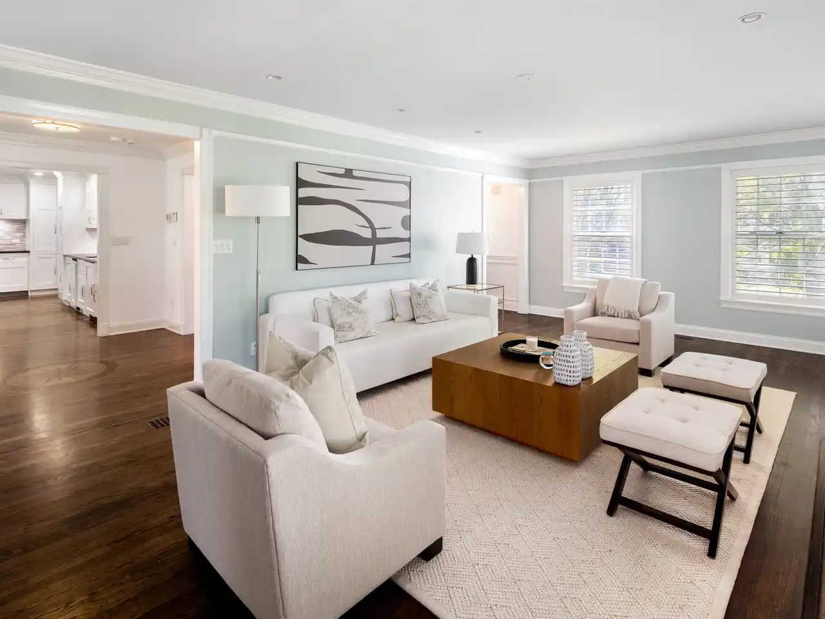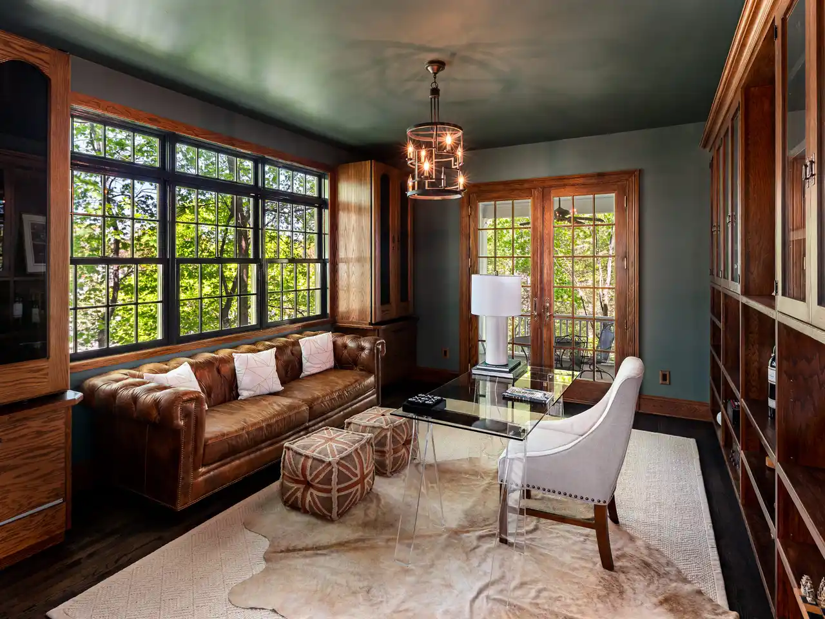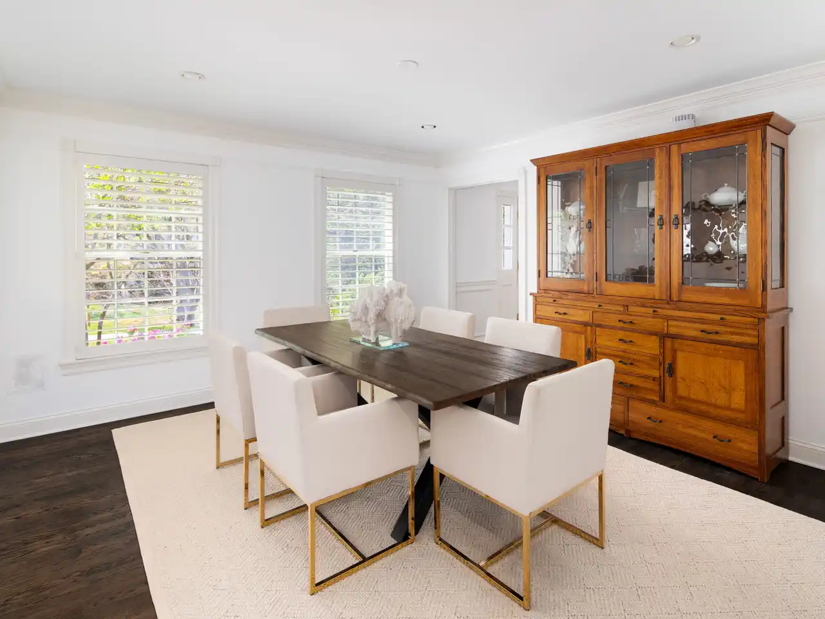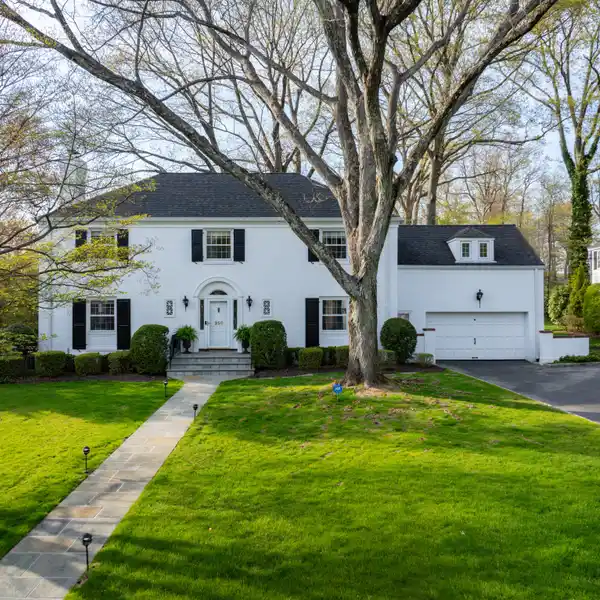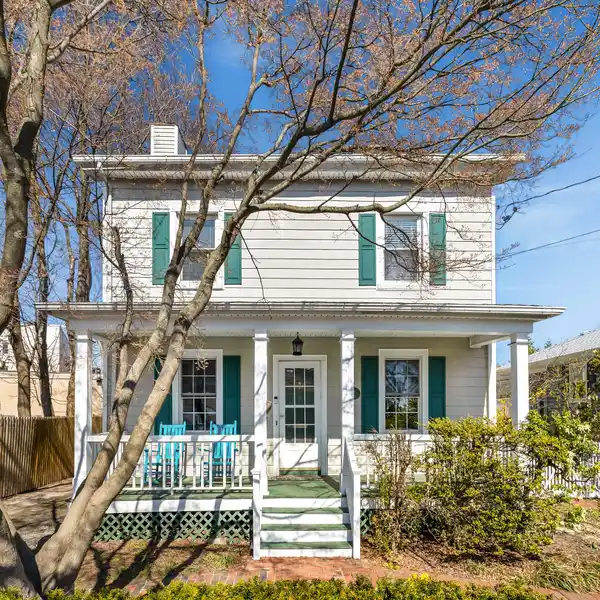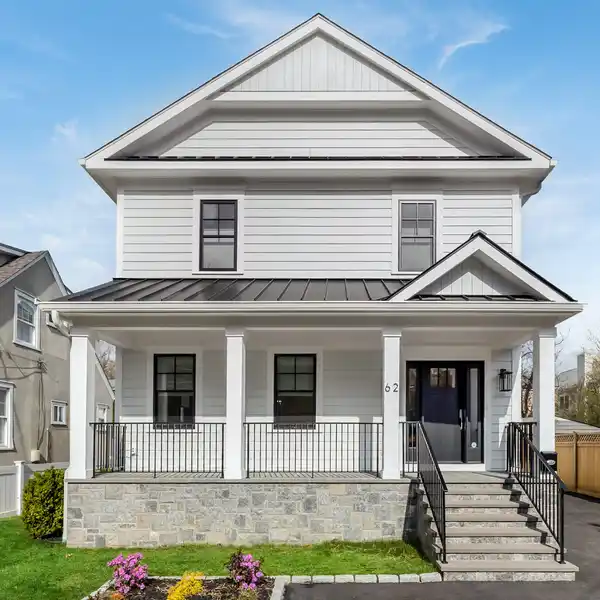Classic Colonial in a Coveted Neighborhood
Welcome to this classic Colonial, tucked away at the end of a quiet street in one of Ryes most coveted neighborhoods. With an unbeatable location, you can easily walk to all schools making this the ideal home for todays lifestyle. If space is what you're after, look no further this home truly has it all! The first floor features a spacious formal living room and a beautifully appointed library/office with custom built-ins, wine refrigerators, and French doors leading to a pergola-covered patio. Entertain in the elegant dining room or cook up a gourmet meal in the updated chef's kitchen, complete with a sunlit breakfast area that opens into the sunken great room featuring a wood-burning fireplace, custom built-ins, and access to the expanded patio perfect for indoor-outdoor living. Off the kitchen, youll find a large mudroom with a second powder room, entry to the two-car garage, and a private guest suite with a charming book nook. Upstairs, the gracious primary suite offers oversized walk-in closets and a spa-like bathroom, accompanied by two large bedrooms connected by a Jack & Jill bath, a separate ensuite bedroom, and convenient laundry. The walkout lower level is a bonus, boasting a home gym, second laundry, billiards room, playroom, abundant storage, and more. Sitting on a rare, flat .45-acre lot, the backyard is a dream ideal for sports, featuring a huge tree fort, plenty of space for gardening, and summer BBQs. This is a special, one-of-a-kind home ready for its next chapter!
Highlights:
- Custom built-ins
- Chef's kitchen with sunlit breakfast area
- Wood-burning fireplace
Highlights:
- Custom built-ins
- Chef's kitchen with sunlit breakfast area
- Wood-burning fireplace
- Spa-like bathroom
- Home gym
- Expansive patio for indoor-outdoor living

