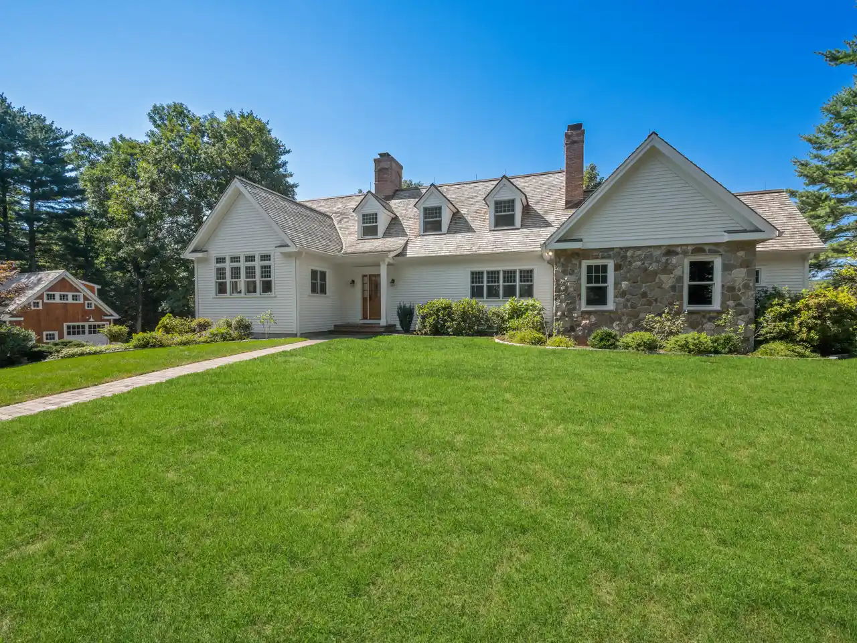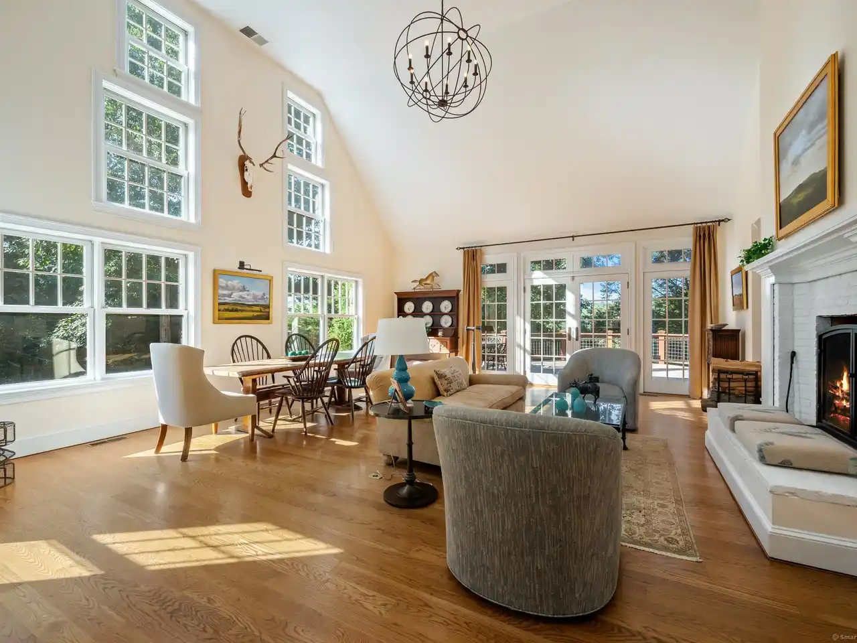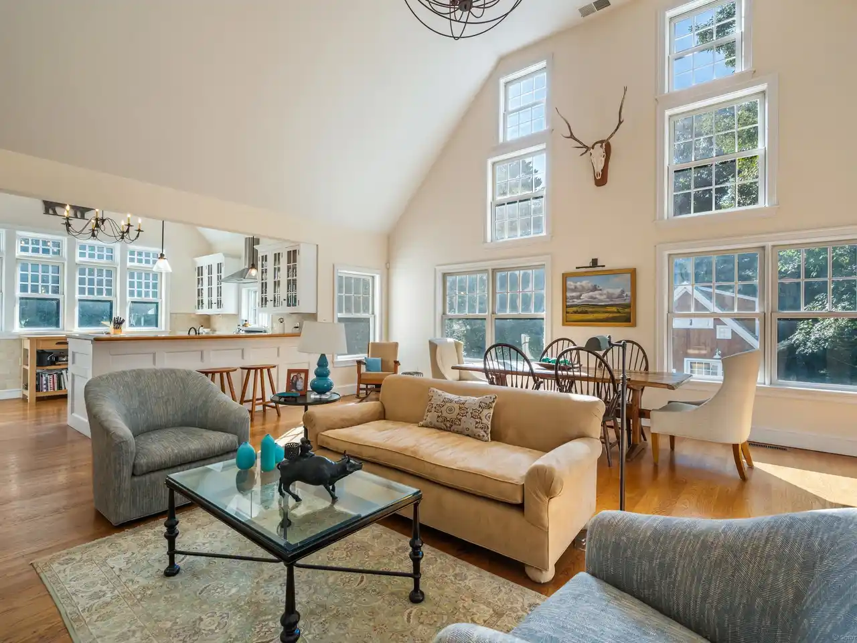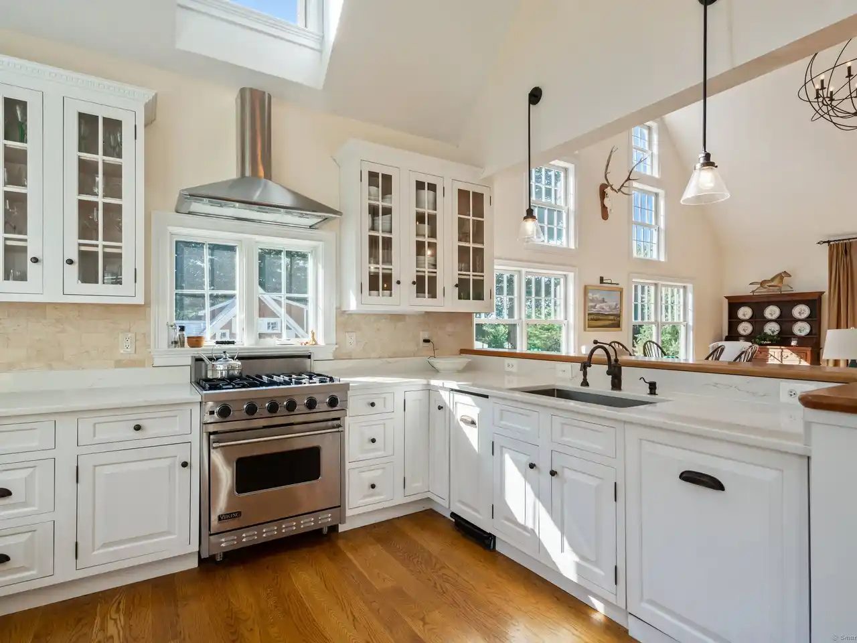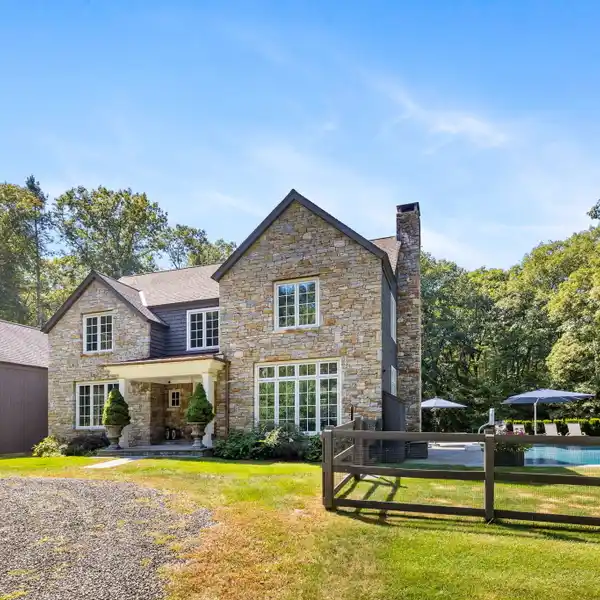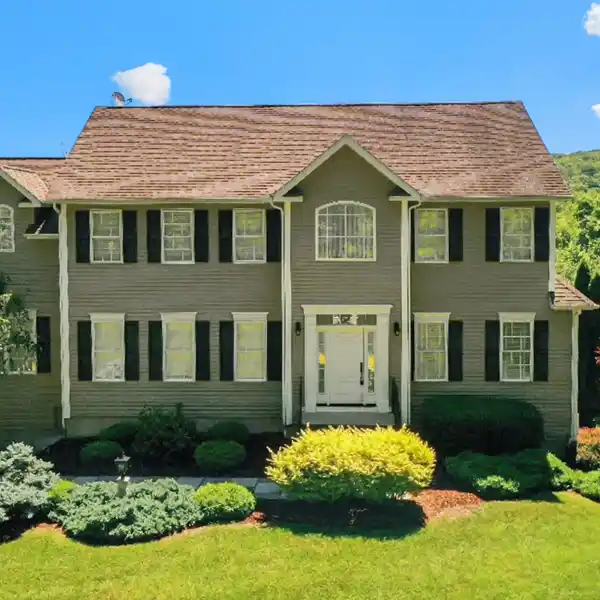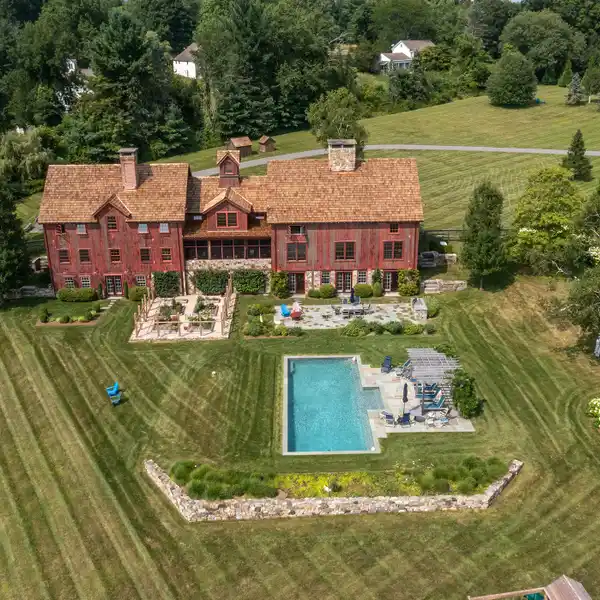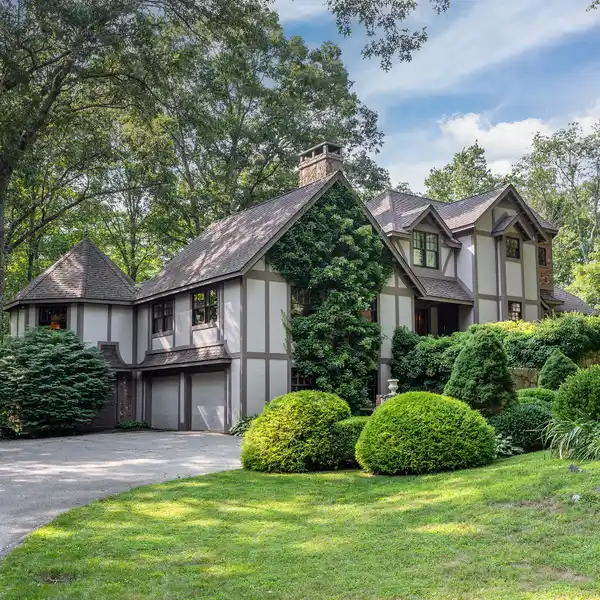Graceful and Charming Cape Cod Style House
Price Adjustment! Providing wonderful countryside views, this graceful & charming Cape Cod style house has privacy & seclusion, yet it's close to the town center. The Great Room has a vaulted ceiling & a beautiful wood-burning fireplace, an abundance of windows & French doors leading to an expanded deck to take in the views. The remodeled, light-filled, gourmet kitchen includes 2 Sub-Zero freezer drawers, a Viking fridge, gas stove & breakfast bar. A 2nd fireplace is in the Family Room which has a wet bar with ice maker. The 1st floor Primary Suite addition has a private balcony, huge walk-in closet with built-ins, a Loft & a Sitting Room. A full spa-like Bath with separate soaking tub, walk-in tile shower, double sinks & a Toto toilet completes the Primary Suite. Included on the main floor is a large walk-in pantry & 2 half-baths, one with laundry area. Wide-board hardwood floors throughout. The upstairs has 2 Bedrooms (one is being used as an art studio), an Office Nook & a full Bath. A walkout lower level has a Rec Room with fireplace, 3-car garage & utility area. The property includes a 3-story Barn with the main level being used as a workshop & the upper level, with separate entrance, is an efficiency apartment adding another full bath & bedroom to the property & is perfect for guests. The compact Kitchen includes stainless refrigerator, stove & dishwasher. This unique property, located on one of Roxbury's well-maintained unpaved roads, is waiting for you to enjo
Highlights:
- Vaulted ceiling with wood-burning fireplace
- Gourmet kitchen with Sub-Zero freezer drawers & Viking fridge
- Family room with wet bar & ice maker
Highlights:
- Vaulted ceiling with wood-burning fireplace
- Gourmet kitchen with Sub-Zero freezer drawers & Viking fridge
- Family room with wet bar & ice maker
- Primary suite with private balcony & spa-like bath
- Wide-board hardwood floors throughout
- Rec room with fireplace in walkout lower level
- 3-story barn with efficiency apartment
- Separate entrance for guests
- Workshop in main level of barn
- Expansive deck with countryside views.

