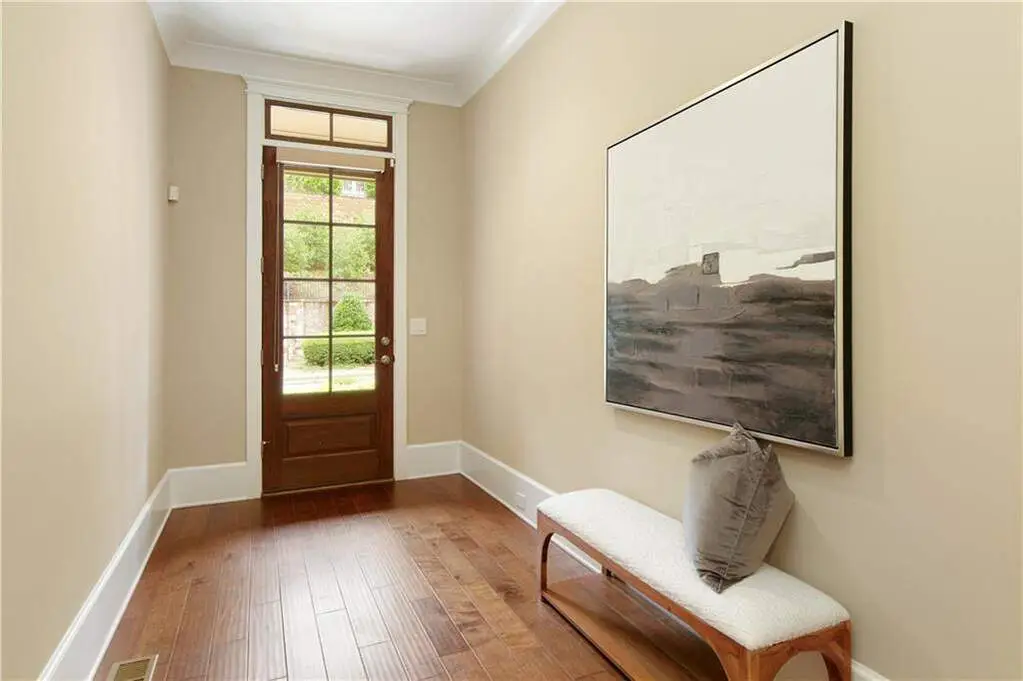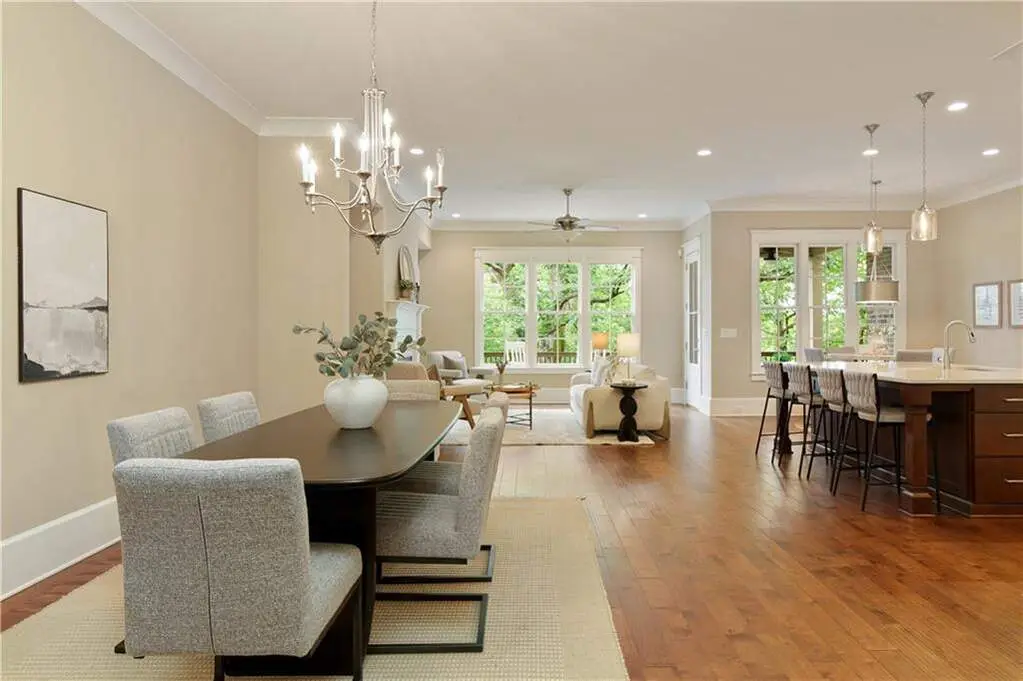Residential
Roswell, Georgia, USA
Listed by: BeAnne Creeger | Ansley Real Estate - Christie’s International Real Estate
Built in 2018 by FrontDoor Communities, this timeless three-story townhome is part of a 16-acre enclave inspired by the original 158-year-old Goulding House, which still stands at the center of the neighborhood as a preserved historic landmark. Framed by mature trees, quiet pocket parks, pet stations and gathering spots, Goulding, one of Historic Roswell's most beloved neighborhoods, supports a lifestyle that is sophisticated, active, and low-maintenance. Inside, 10-foot ceilings and rich hardwood floors guide you through a bright, open layout designed for connection and comfort. The fireside living room, anchored by architectural alcoves, flows seamlessly into the dining and kitchen areas. Step out into the covered patio or open-air deck overlooking the treetops with gorgeous nightly sunsets. The chef's kitchen impresses with a generous quartz-topped island, double ovens, cooktop, custom walk-in pantry, and a complete suite of stainless KitchenAid appliances. Entering the kitchen directly from the garage adds in ease and convenience to your every day routine. Upstairs, a soft landing alcove leads to two expansive secondary bedrooms with ensuite baths and walk-in closets, plus an extended laundry room with wash sink, upper and lower cabinets, and granite countertop for added functionality. The crown jewel of the upper level is the primary suite - a refined and restorative space that feels like its own private wing with a Juliet balcony to take in the treetop views. French doors open to a sunlit office or reading room, ideal for remote work, creative pursuits, or quiet reflection. The ensuite bath is a spa-inspired retreat featuring heated floors, a deep soaking tub, a frameless glass shower, a bidet toilet, a large double window for natural light, and separate vanities. Beyond, a thoughtfully designed custom closet offers two distinct zones - one with custom organization and another with open space to design and personalize. An elevator services all levels, i
Highlights:
Custom hardwood floors
Architectural alcoves
Chef's kitchen with quartz island
Listed by BeAnne Creeger | Ansley Real Estate - Christie’s International Real Estate
Highlights:
Custom hardwood floors
Architectural alcoves
Chef's kitchen with quartz island
Covered patio with treetop views
Ensuite baths with walk-in closets
Primary suite with Juliet balcony
Spa-inspired ensuite bath with heated floors
French doors to sunlit office
Elevator servicing all levels
















