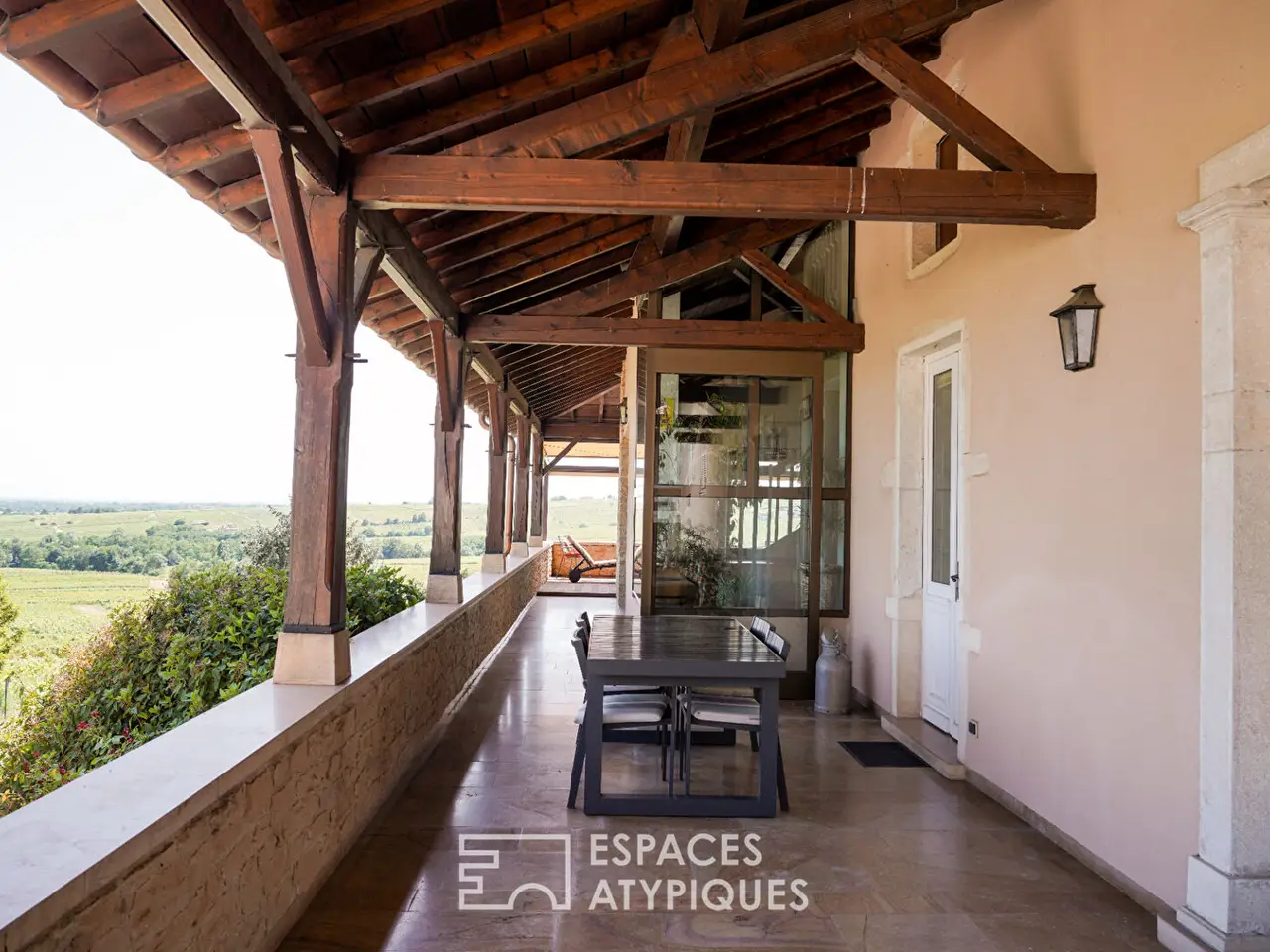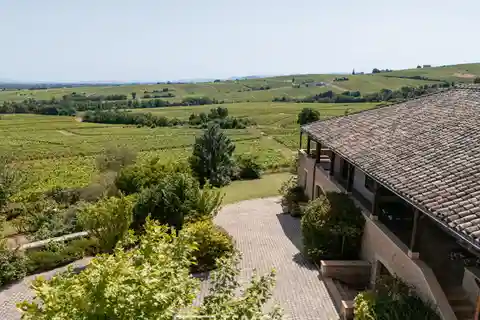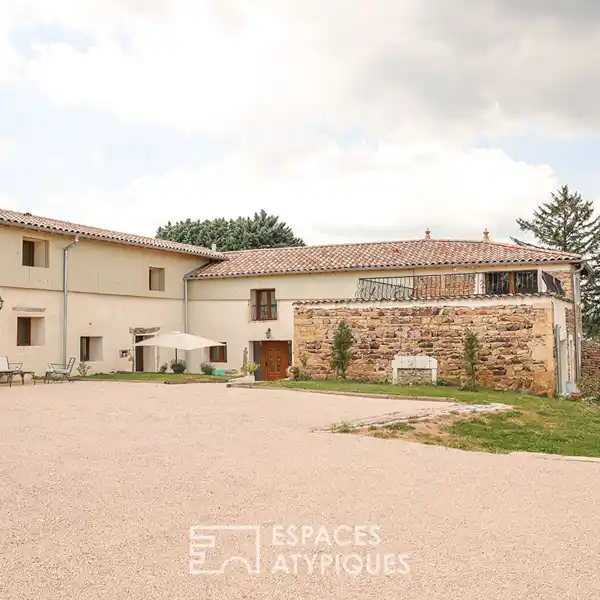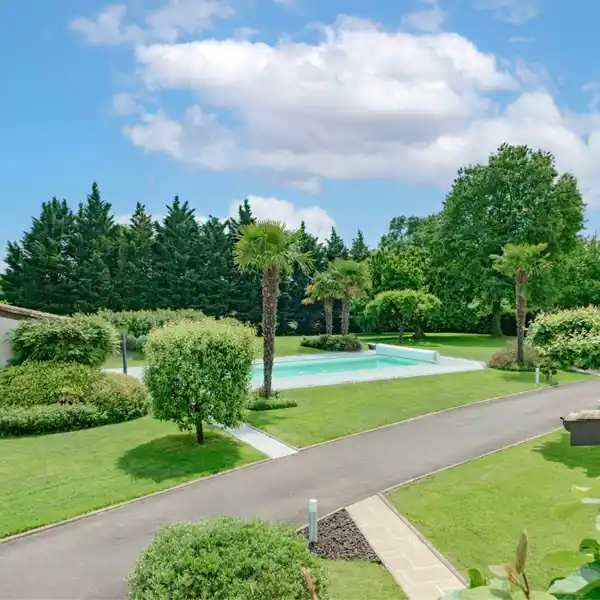Winemaker's House in the Beaujolais Vineyards
USD $1,077,269
Romaneche Thorins, France
Listed by: Espaces Atypiques
Located in the heart of the Beaujolais vineyards, this stone winemaker's house, with 211 sqm of living space and 820 sqm of usable space, nestled on landscaped grounds of approximately 1850 sqm, displays typical regional architecture enhanced by generous volumes. Its exceptional panorama, its covered terrace with unobstructed views, its vast wooded garden and its vaulted cellar make it a unique residence, with rare character. The main house, built on cellars and garages, is arranged around a covered gallery, benefiting from a vast living space bathed in light, enhanced by generous ceiling heights, exposed beams and a stone fireplace. The living room opens naturally onto a wooden terrace, offering a breathtaking view of the hillsides. The semi-open kitchen integrates into a warm and friendly atmosphere. The sleeping area includes two spacious bedrooms, each with its own bathroom, as well as an office and functional storage spaces. A mezzanine and an attic make it easy to imagine creating additional bedrooms. The whole offers a fluid layout, ideal for family life or a guest house project. Indeed, the wing of the house, formerly used as a winery, offers multiple possibilities for professional use: gite, bed and breakfast, : Outside, the charm works instantly: a paved driveway, a carefully maintained wooded garden, a covered terrace facing south, and a stone wine cellar, an authentic vestige of the winery's winemaking past. Each outdoor space invites contemplation, calm, and conviviality, in a preserved environment. Located in the immediate vicinity of amenities, this property is 45 minutes from Lyon and a few kilometers from all school and commercial infrastructures. A unique property in the heart of a listed landscape, combining art of living, heritage, and nature. More information and file available from our agency. ENERGY CLASS: D / CLIMATE CLASS: D - Estimated average amount of annual energy expenditure for standard use, indexed to the years 2021, 2022, 2023: between 3910 euros and 5330 euros. (subscription included). REF. 867EB Additional information * 12 rooms * 4 bedrooms * Outdoor space : 1853 SQM * Property tax : 1 510 € Energy Performance Certificate Primary energy consumption d : 169 kWh/m2.year High performance housing
Highlights:
Stone fireplace
Vaulted cellar
Exposed beams
Contact Agent | Espaces Atypiques
Highlights:
Stone fireplace
Vaulted cellar
Exposed beams
Covered terrace
Wooden terrace
Generous ceiling heights











