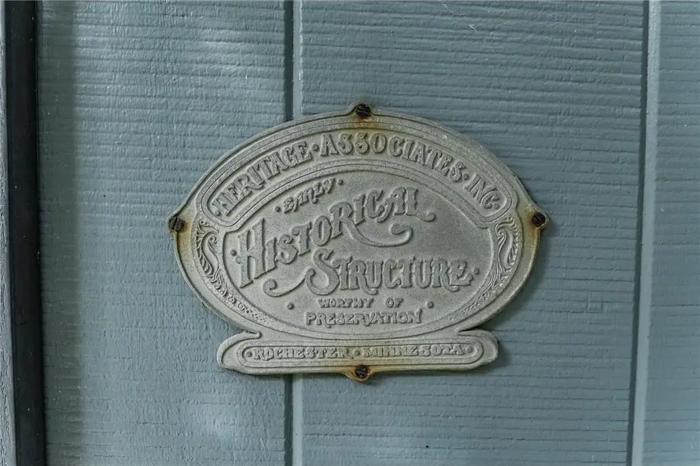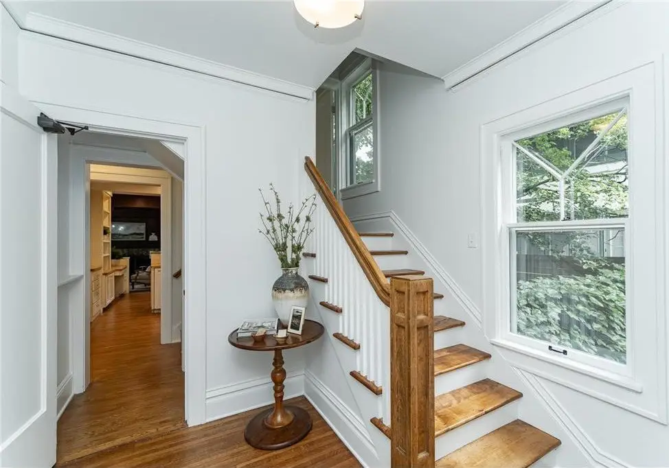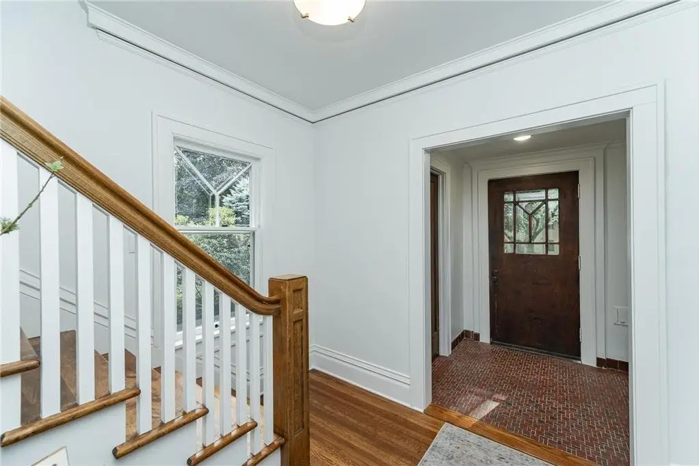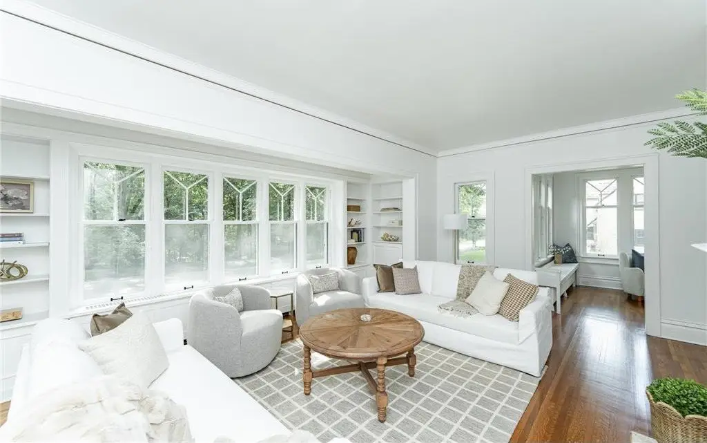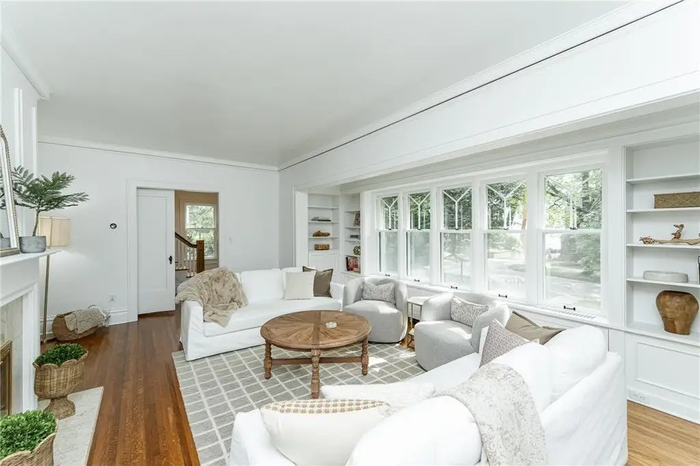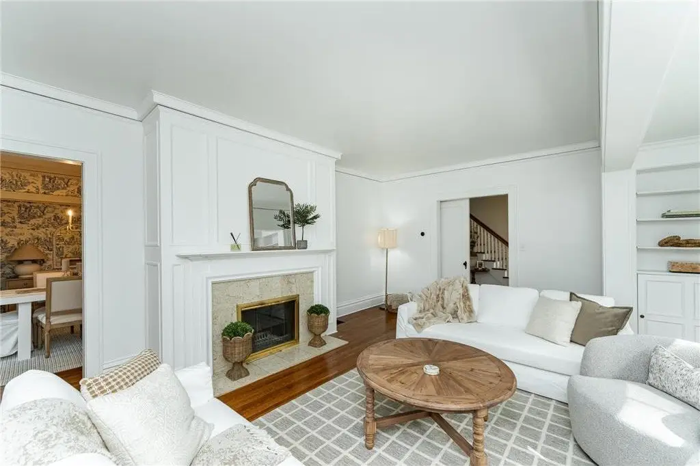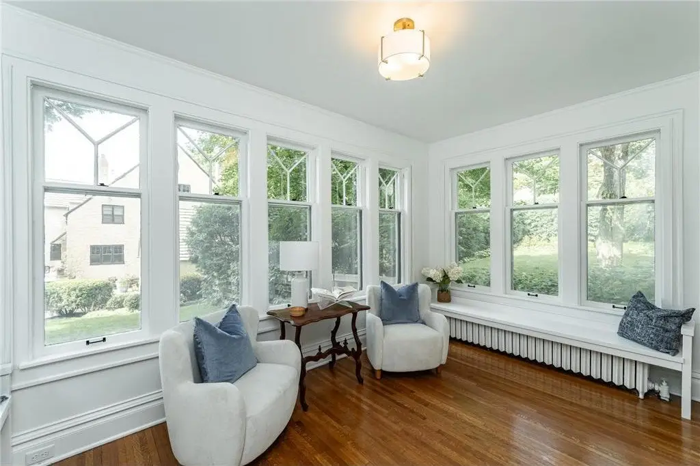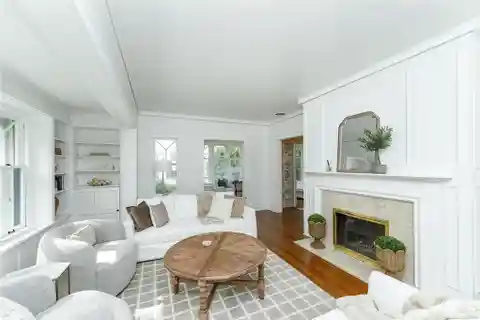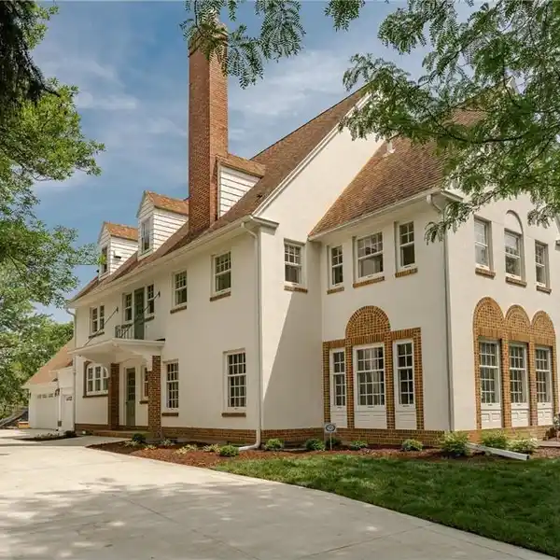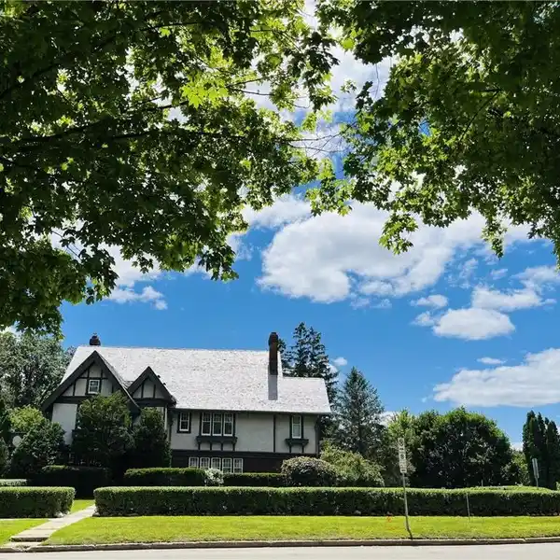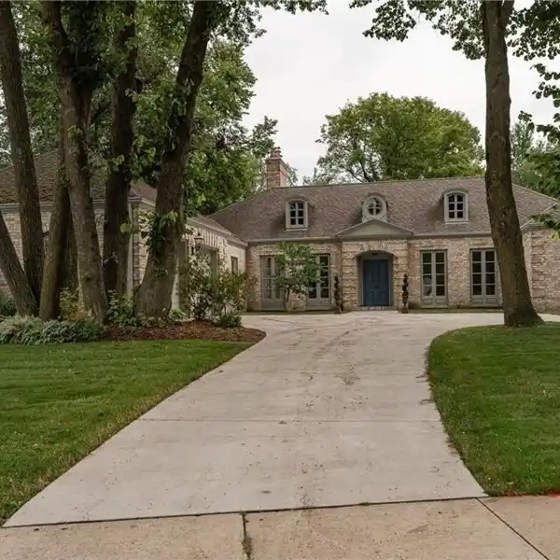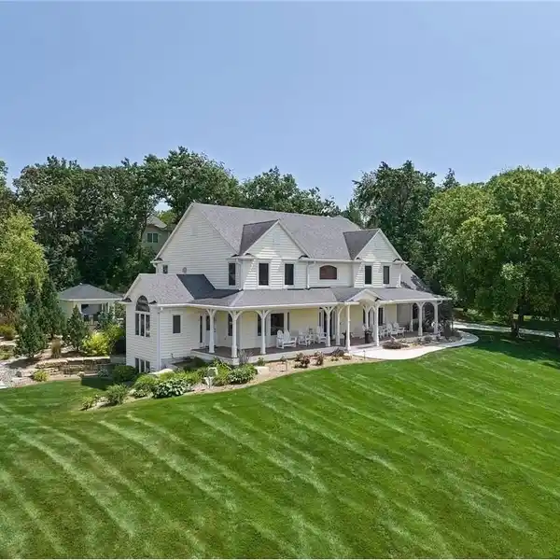Historic Home in Old South West Rochester
507 9th Avenue Southwest, Rochester, Minnesota, 55902, USA
Listed by: Nita Khosla | Edina Realty Home Services Exceptional Properties Division
Charming 3-story home in Old South West Rochester in the heart of Pill Hill. On Historic Register. Walk to Mayo Clinic Campus, Folwell School and St Mary's Park. Just extensively updated with all new electrical wiring in entire home, all new interior light fixtures, all new interior paint, all original hardwood floors and parquet wood floor refinished. Large private, fenced, landscaped backyard with brick patio and mature trees. 440 square foot 2-car detached garage and 440 square foot storage room under garage. Pre-inspected, 4 fireplaces, crown and picture moldings, lots of original built-in bookshelves and cabinetry. Main floor features: foyer, living room with fireplace, dining room, 4-season sunroom, 3-season porch with fireplace (this porch is 204 sq ft and added to the finished sq ft), family room with fireplace, eat-in kitchen, half bath. Second floor features: 5 bedrooms, 3 baths (full primary bath, full bath, 3/4 bath), office with fireplace, a bonus room. Third floor features 2 bonus rooms. The basement is a large unfinished level with laundry, utility, wine cellar, workshop, storage & 2 large bonus rooms.
Highlights:
Original hardwood & parquet floors
Four fireplaces with intricate mantels
Crown & picture moldings throughout
Listed by Nita Khosla | Edina Realty Home Services Exceptional Properties Division
Highlights:
Original hardwood & parquet floors
Four fireplaces with intricate mantels
Crown & picture moldings throughout
Built-in bookshelves & cabinetry
4-season sunroom
Wine cellar
Brick patio with mature trees
Finished 3-season porch with fireplace
Detached 2-car garage & storage room


