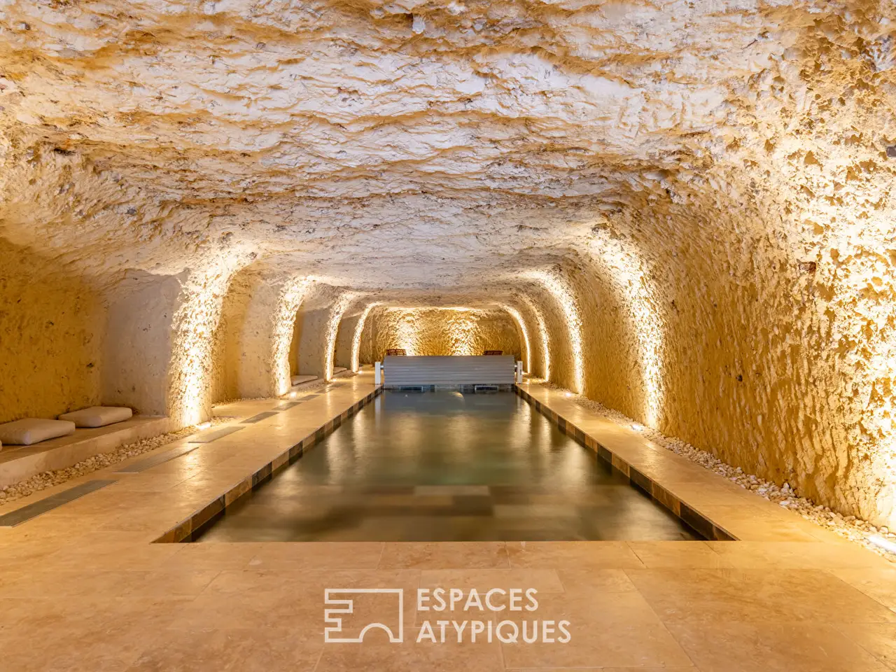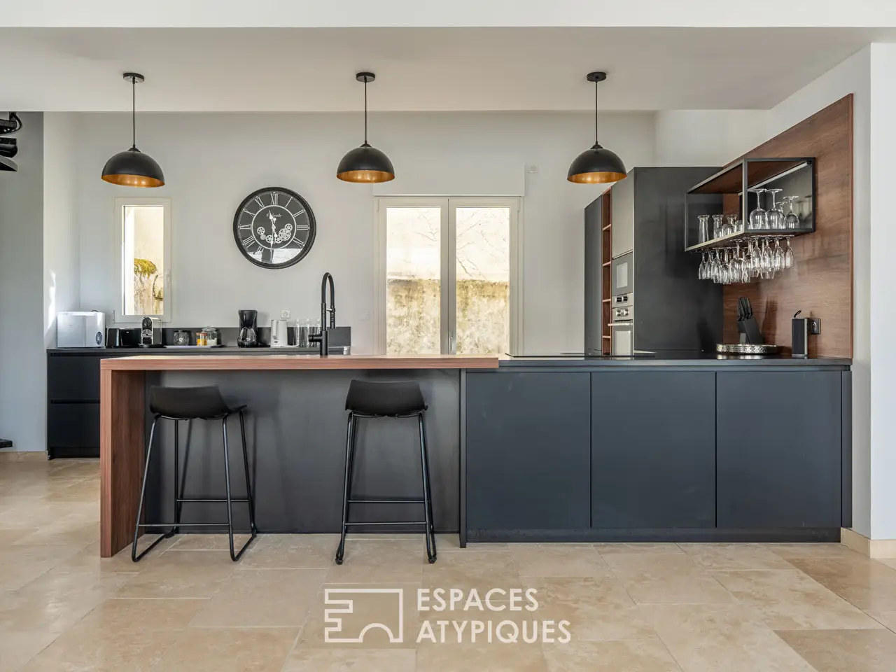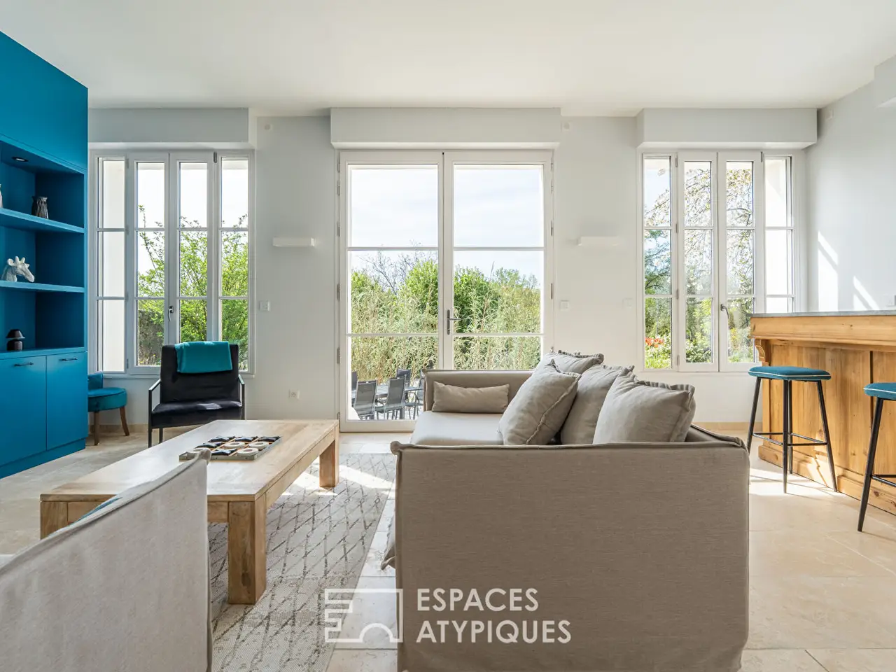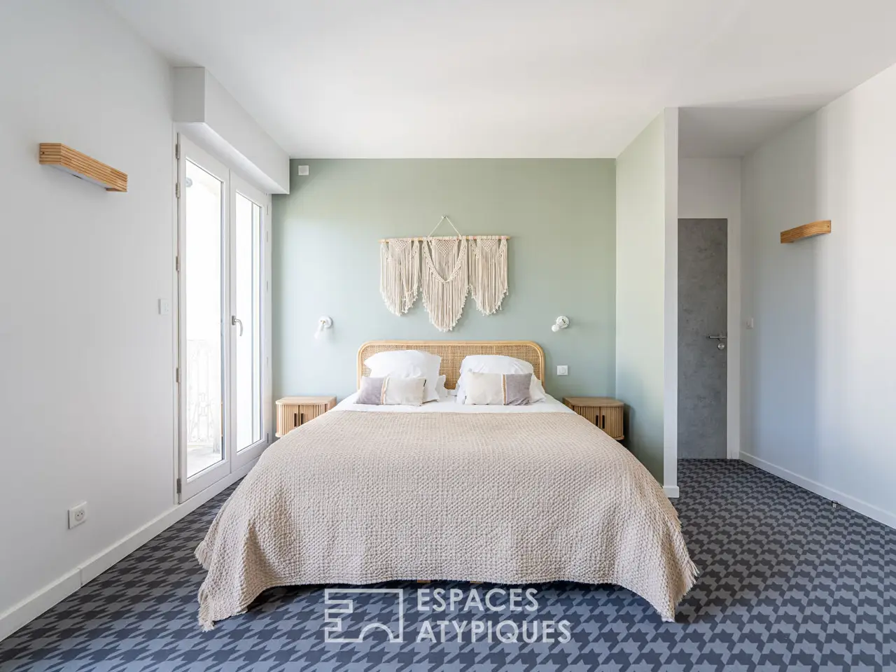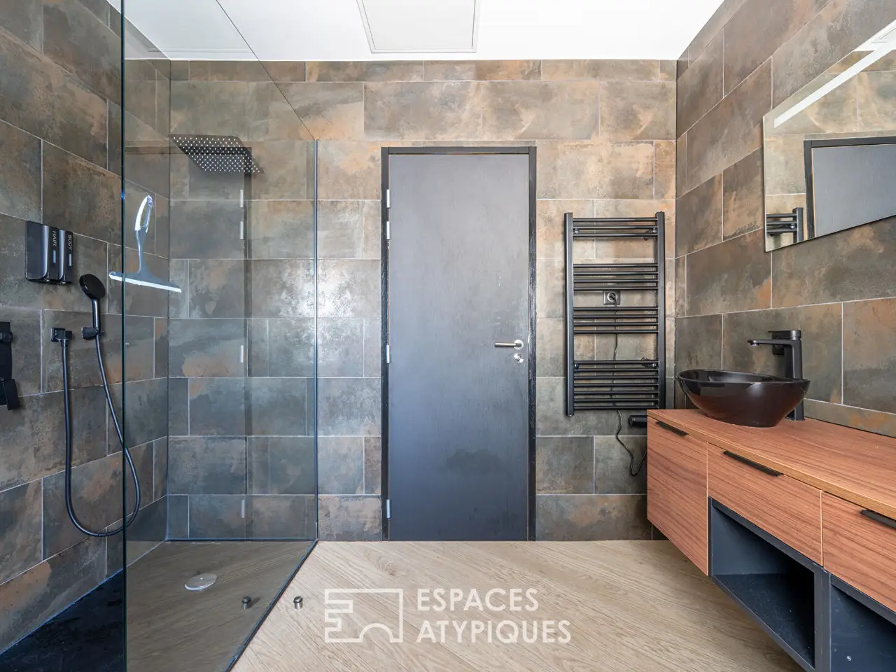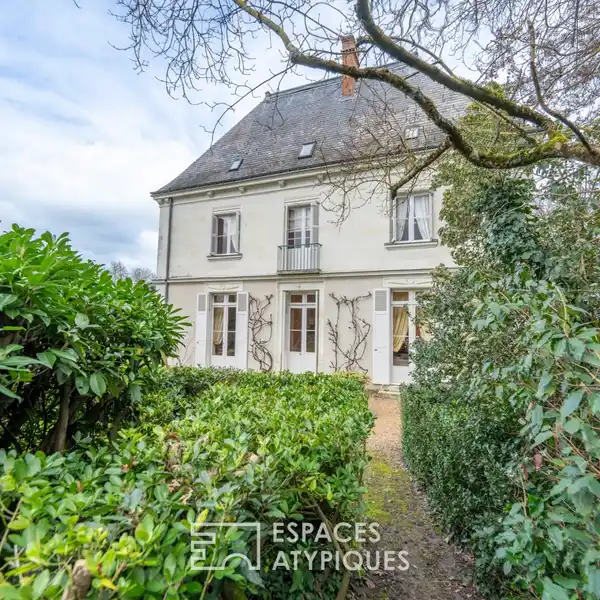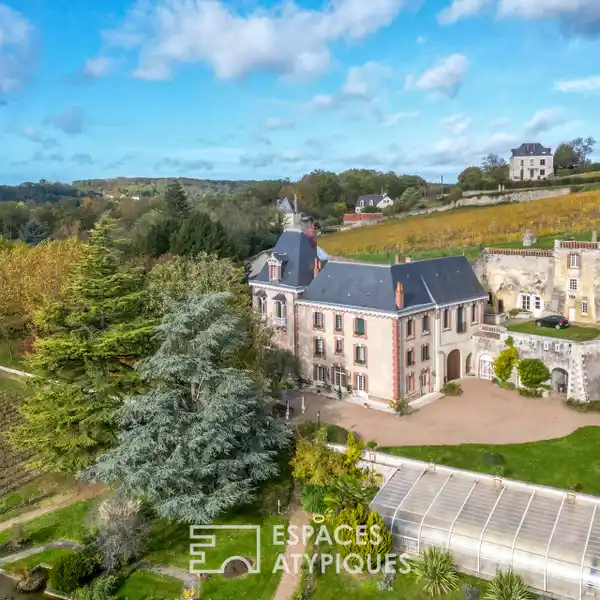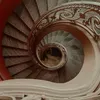Restored 1880 Gem Overlooking the Loire
USD $2,097,839
Rochecorbon, France
Listed by: Espaces Atypiques
Nestled in one of the most sought-after villages on the north bank of Tours, this elegant characterful residence dating from 1880 offers nearly 280 sqm of living space and opens onto a vast wooded garden of nearly 2,500 sqm, complemented by a private hillside of 1,500 sqm, a true natural balcony overlooking the Loire Valley. Meticulously restored, this property brilliantly combines architectural authenticity and high-end comfort, in a refined and soothing atmosphere. Behind its old facade, we discover a warm and bright atmosphere, brought by a careful renovation where noble materials dialogue with a contemporary layout. The reception area, facing southwest, consists of a dual-aspect living room bathed in light, a convivial dining room and an open-plan fitted and equipped kitchen, designed as a place for sharing and culinary creativity. This exceptional property offers 5 bedrooms, offering each guest an intimate living space. The master bedroom has a private shower room, while the other bedrooms are divided between 4 additional shower rooms and a large bathroom, promoting comfort and privacy for family life or welcoming friends. The garden invites relaxation in a bucolic setting. A troglodyte swimming pool, dug into the stone, offers a rare experience, between mineral freshness and absolute serenity. The jacuzzi, meanwhile, prolongs this well-being interlude, summer and winter. Just a few steps from the shops and the best restaurants of Rochecorbon, in a calm and green environment, this house benefits from a prime location, only 10 minutes from Tours center and the TGV station. An ideal compromise between a gentle lifestyle and urban connection. ENERGY CLASS: A / CLIMATE CLASS: A Estimated average amount of annual energy expenditure for standard use, based on energy prices for 2021, 2022 and 2023: between EUR1,020 and EUR1,430 per year REF. EAT4330Additional information* 8 rooms* 5 bedrooms* 3 bathrooms* 2 shower rooms* Outdoor space : 3949 SQM* Parking : 6 parking spaces* Property tax : 1 868 €Energy Performance Certificate Primary energy consumptiona : 46 kWh/m2.yearHigh performance housing*46kWh/m2.year1*kg CO2/m2.yearA*B*C*D*E*F*G Extremely poor housing performance* Of which greenhouse gas emissions a : 1 kg CO2/m2.yearLow CO2 emissions*1kg CO2/m2.yearA*B*C*D*E*F*G Very high CO2 emissions Estimated average amount of annual energy expenditure for standard use, established from energy prices for the year 2023 : between 1020 € and 143 €Agency fees The fees include VAT and are payable by the vendor Mediator Mediation Franchise-Consommateurswww.mediation-franchise.com29 Boulevard de Courcelles 75008 Paris Information on the risks to which this property is exposed is available on the Geohazards website : www.georisques.gouv.fr
Highlights:
Wooded garden
High-end comfort
Noble materials
Contact Agent | Espaces Atypiques
Highlights:
Wooded garden
High-end comfort
Noble materials
Troglodyte swimming pool
Jacuzzi
Hillside overlooking Loire Valley
Dual-aspect living room
Convivial dining room
Open-plan kitchen
Bucolic garden
