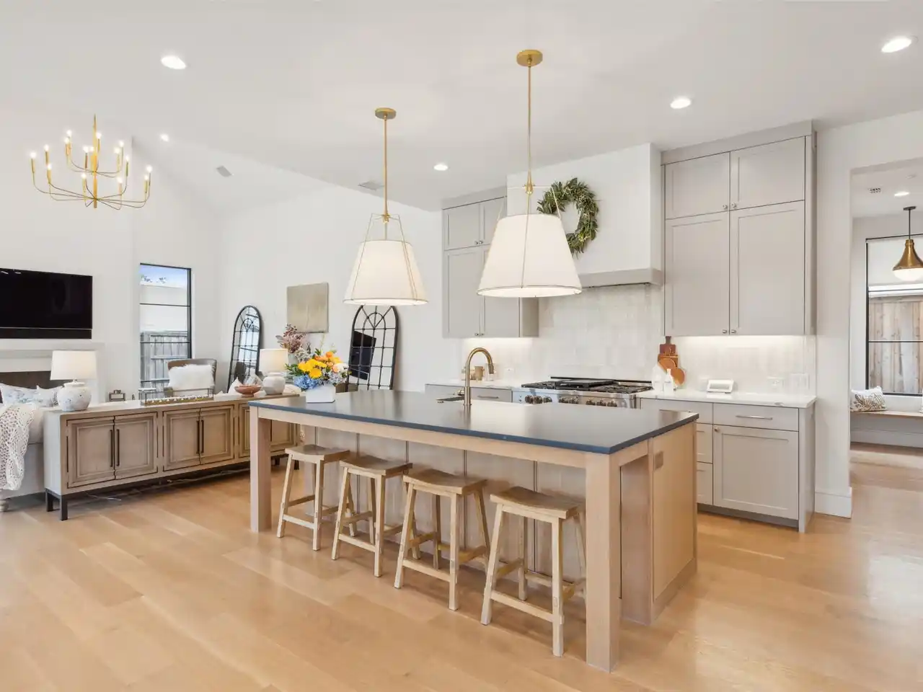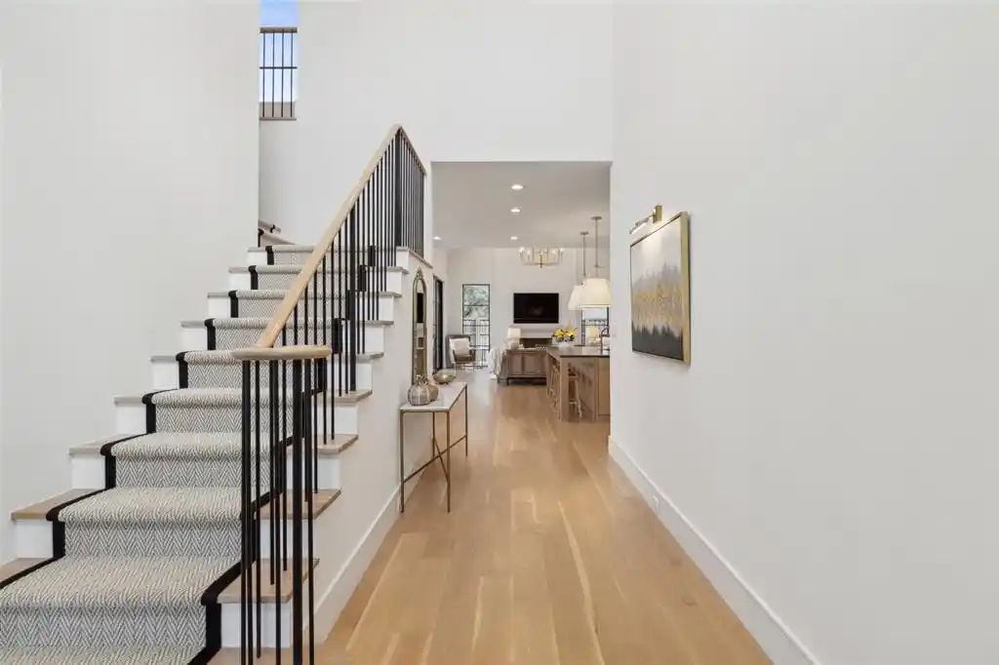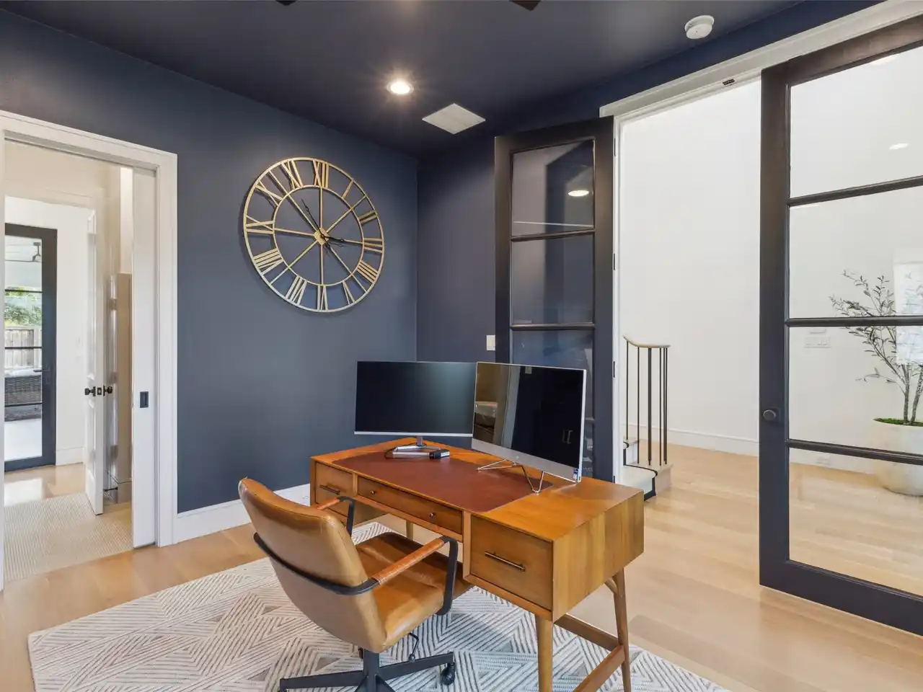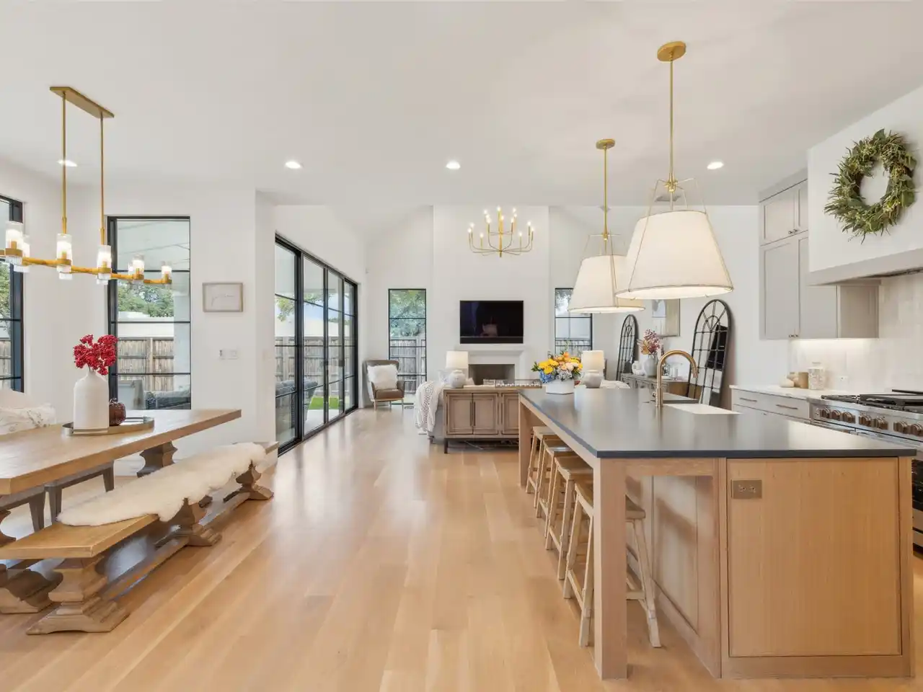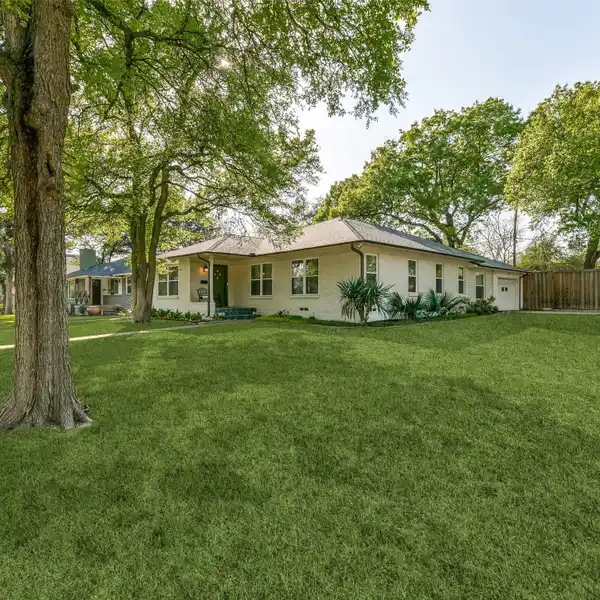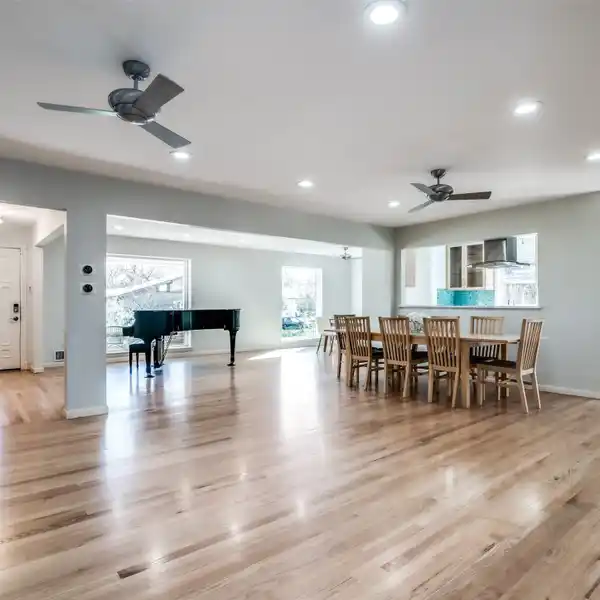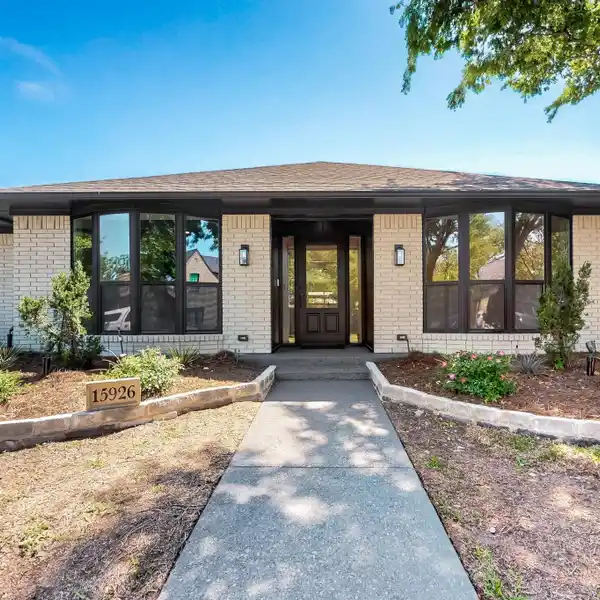Gorgeous Custom Home on a Cul-de-sac
Welcome to this gorgeous and well-appointed 2021 custom built home by Shaddock Caldwell located on a cul-de-sac featuring the largest lot (9,722 SF lot) in the subdivision & plenty of room for a pool and grassy space. Enjoy designer finishes, soaring ceilings and an abundance of windows which allow tons of natural light in this outstanding traditional home. This stunning home features 4 bedrooms, 5 full bathrooms, dedicated office, open floor plan, and spectacular exterior sliding doors to the outside & perfect for entertaining. The gourmet kitchen features stainless steel Dacor commercial grade range, built-in side by side freezer-refrigerator, walk-in pantry, a spacious island with plenty of seating, and around the corner a fantastic dry bar with custom shelving. Enjoy the first floor primary bedroom with ensuite spa-like bathroom complete with dual vanities, separate shower, an amazing soaking tub, and spacious walk-in closet. Upstairs features a spacious second living area & perfect area to be used as a media or game room. Each spacious secondary bedroom features stunning ensuite bathrooms and walk-in closets. Home is located in the sought after Mohawk Elementary-Pearce HS feeder pattern and close to many shops, restaurants, and walking distance to parks and playgrounds. Come make this home yours today.
Highlights:
- Designer finishes
- Soaring ceilings
- Abundance of windows
Highlights:
- Designer finishes
- Soaring ceilings
- Abundance of windows
- Gourmet kitchen with stainless steel Dacor range
- Dry bar with custom shelving
- Spa-like ensuite bathroom
- Second living area
- Ensuite bathrooms in each secondary bedroom
- Cul-de-sac location
- Close to shops and restaurants

