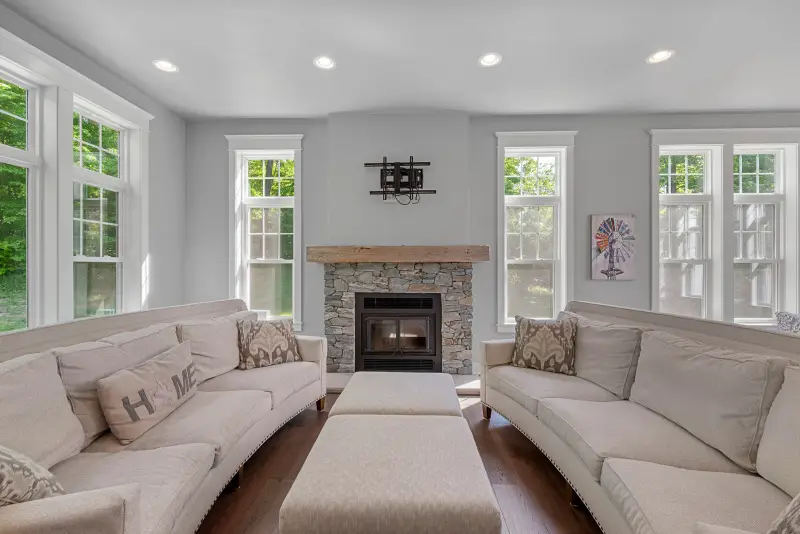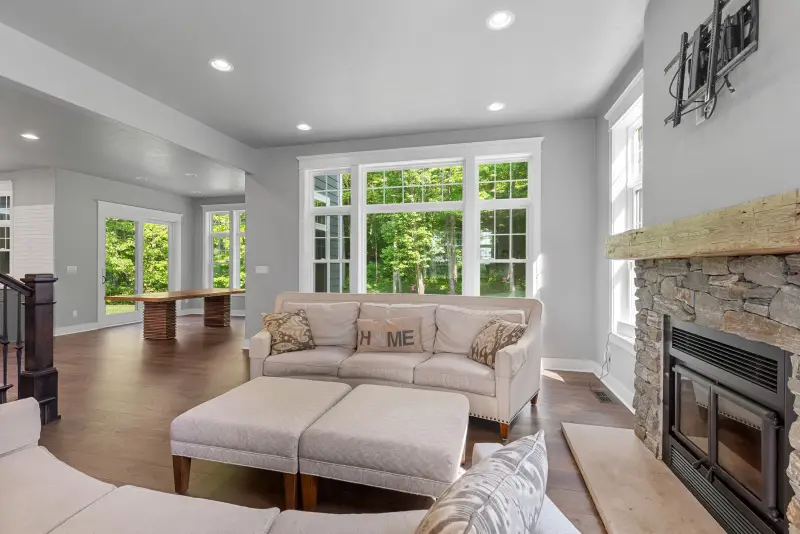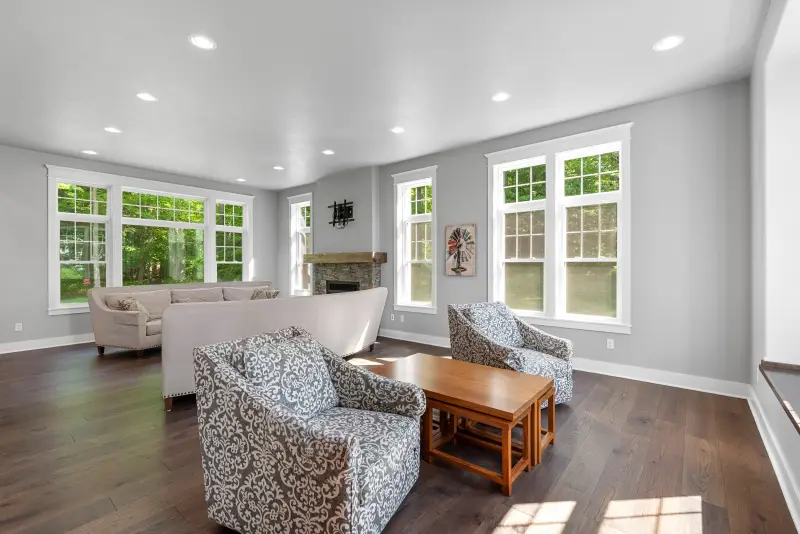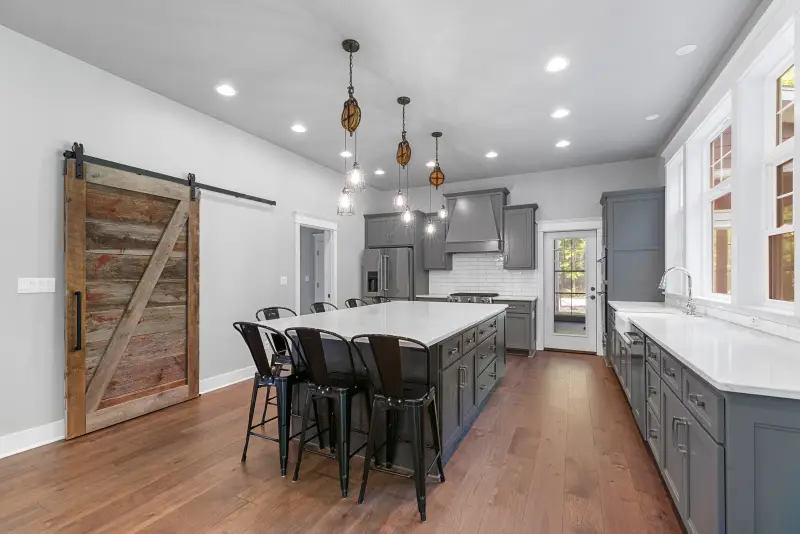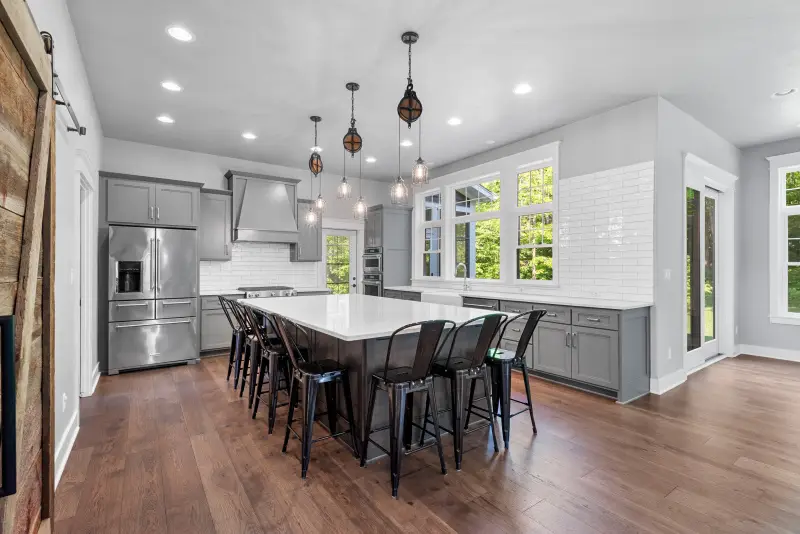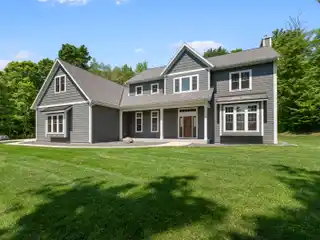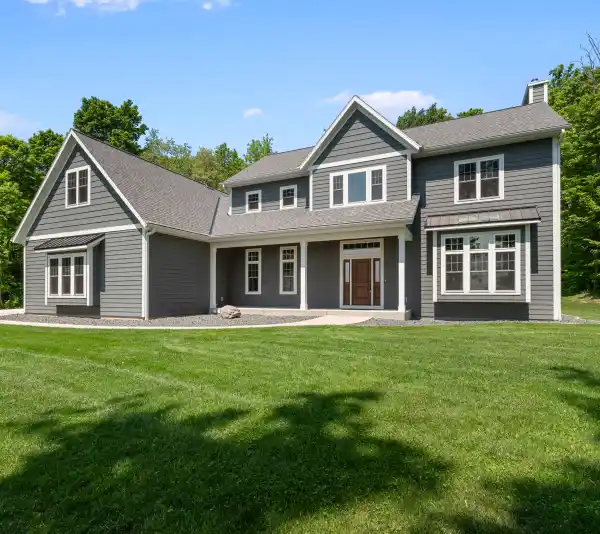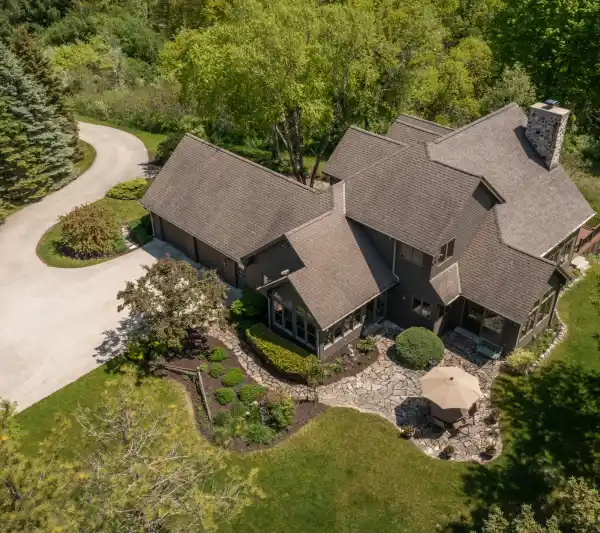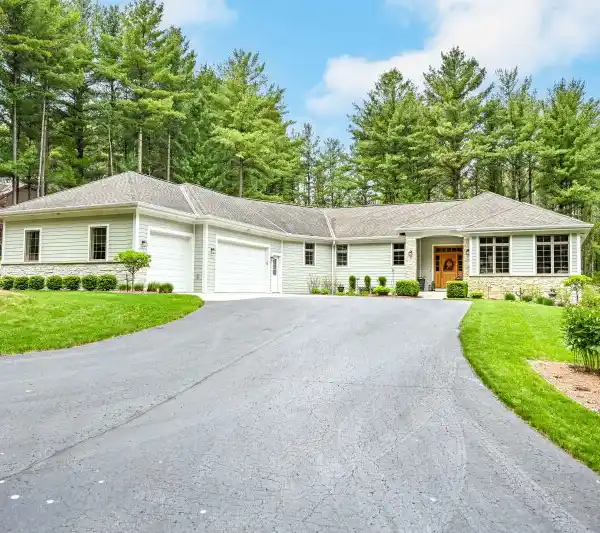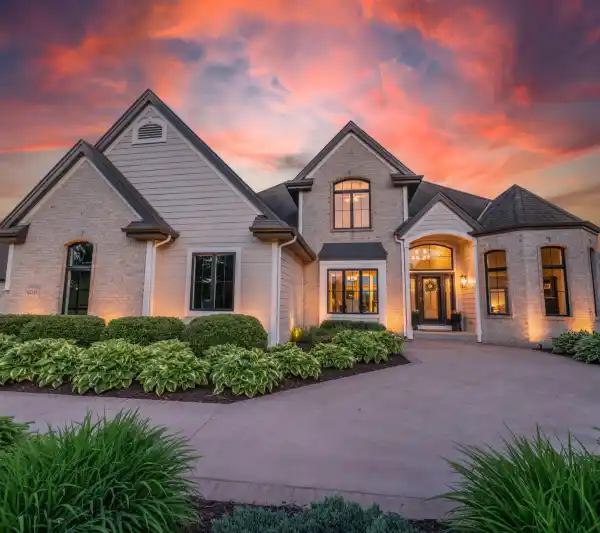Remarkable Modern Farmhouse
W4656 County Road Ff Rd, Elkhart Lake, Wisconsin, 53020-2017, USA
Listed by: Keeli Johnson | Shorewest, REALTORS®
This remarkable modern farmhouse sits on nearly 12.040 acres of scenic wooded property in the charming Elkhart Lake area. The main level features new hardwood floors and an open-concept gourmet kitchen, perfect for entertaining, complete with a spacious island, stainless steel appliances, quartz countertops, and a stylish tile backsplash. Enjoy the convenience of a walk-in pantry adorned with over a century-old barn doors. The dining area boasts expansive floor-to-ceiling windows, while the living room showcases a lovely fireplace and cozy window seating. The sizable sunroom, equipped with a wood-burning stove for year-round enjoyment, opens up to a patio and backyard. Additional main floor highlights include a half-bathroom, a generous foyer, and a mudroom leading to a laundry area and a large 3.5 car attached garage with basement access. The upper level offers a primary suite with an en-suite bath featuring a double vanity, a jetted walk-in tiled shower, and a custom walk-in closet. Three more spacious bedrooms include double closets with organizational systems.
Highlights:
Hardwood floors
Gourmet kitchen with quartz countertops
Barn doors walk-in pantry
Listed by Keeli Johnson | Shorewest, REALTORS®
Highlights:
Hardwood floors
Gourmet kitchen with quartz countertops
Barn doors walk-in pantry
Floor-to-ceiling windows
Fireplace with cozy window seating
Wood-burning stove in sunroom
Double vanity en-suite bath
Jetted walk-in tiled shower
Custom walk-in closet
Organizational systems in double closets

