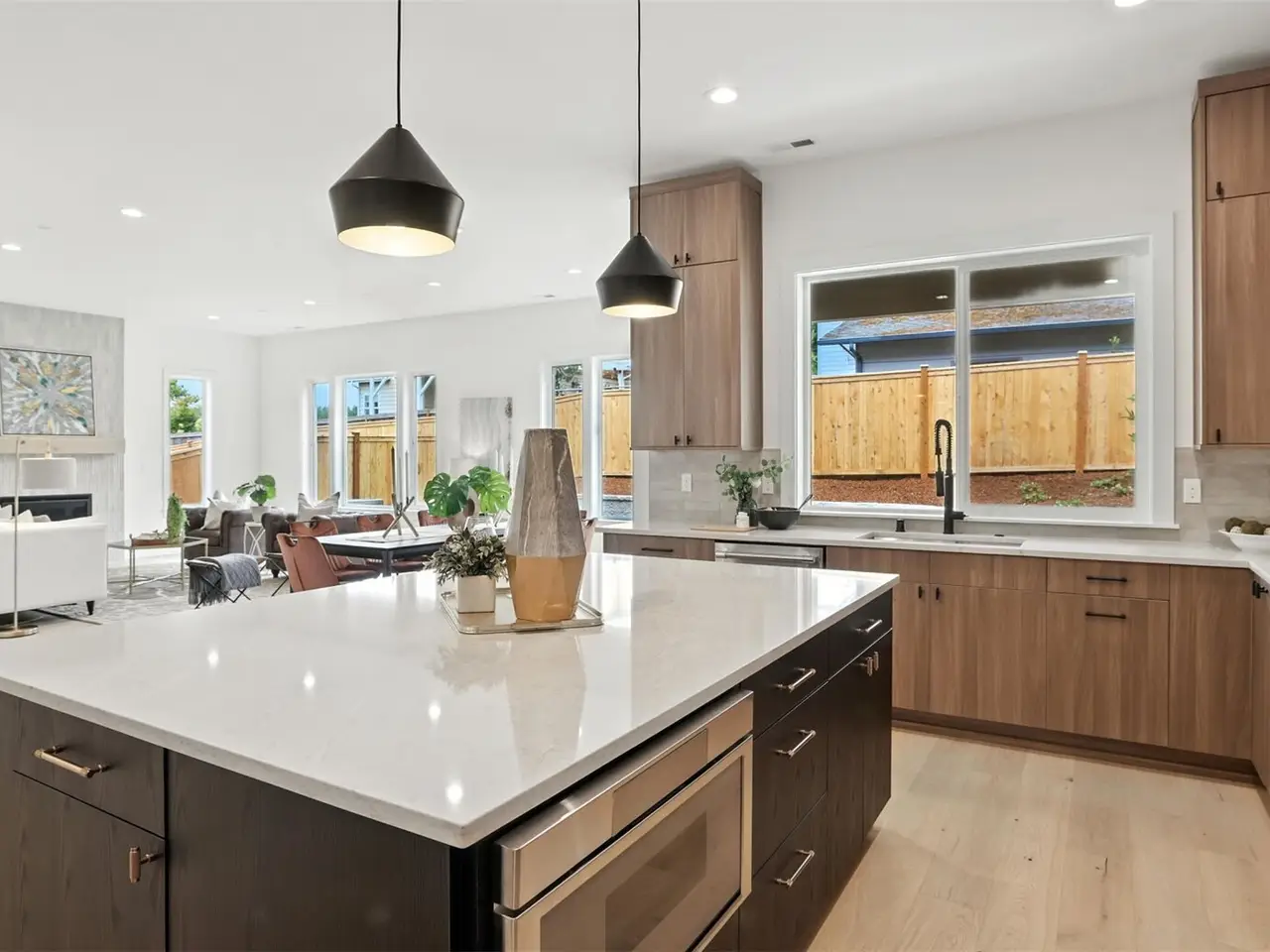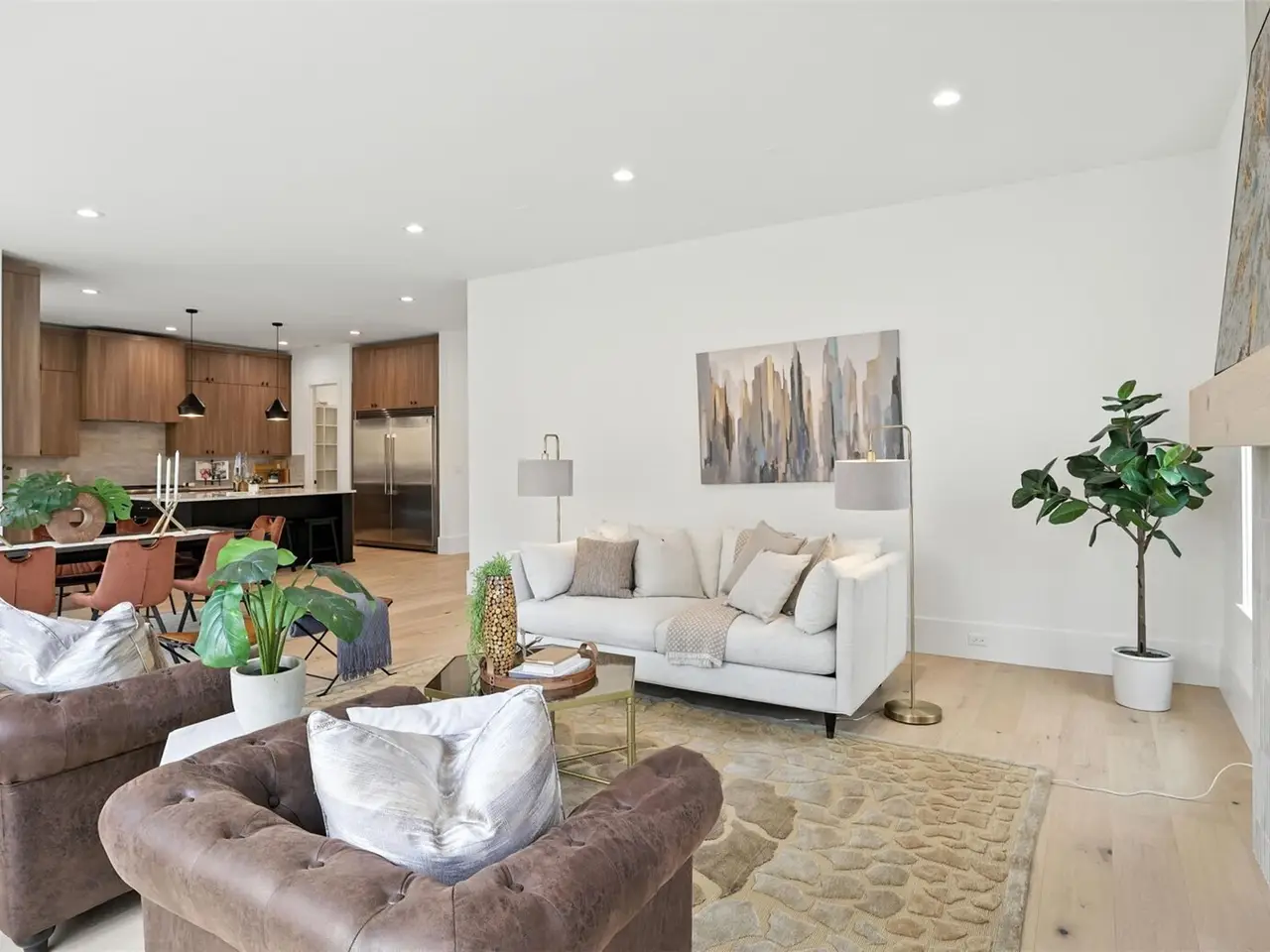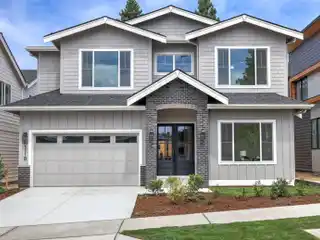Elegant New Build with Stunning Lake Glimpses
USD $1,990,000
Beds:5
Baths:2 Full | 3 Half
1118 North 34th Street, Renton, Washington, 98056, USA
Listed by: Steven Dobson | John L. Scott Real Estate
American Classic Homes presents The Sinclair--an elegant new construction in coveted Lower Kennydale. This 3,830 sq. ft. home features 5 beds, 4.5 baths, tall ceilings, and peekaboo Lake Washington views. The open main floor centers around a spacious great room and chef's kitchen with island and walk-in pantry, complemented by a private guest suite and separate den--ideal for remote work or multi-generational living. Enjoy year-round entertaining on the covered patio and private, landscaped backyard. Upstairs, retreat to a luxe primary suite with two walk-in closets and a spa-style bath. Complete with A/C, sprinklers, and a 2-car garage, this home perfectly balances elegance and everyday comfort. See today!
Highlights:
Custom cabinetry
Chef's kitchen with walk-in pantry
Spa-like bathroom with soaking tub
Reference ID:2406083
Web ID:blph
Listed by Steven Dobson | John L. Scott Real Estate
Contact by phone: 425-254-1234
Contact email form:
Highlights:
Custom cabinetry
Chef's kitchen with walk-in pantry
Spa-like bathroom with soaking tub
Open floor plan with tall ceilings
Peekaboo views of Lake Washington
Quality appliances
Separate guest suite
Great room
Two walk-in closets
Ample storage
















