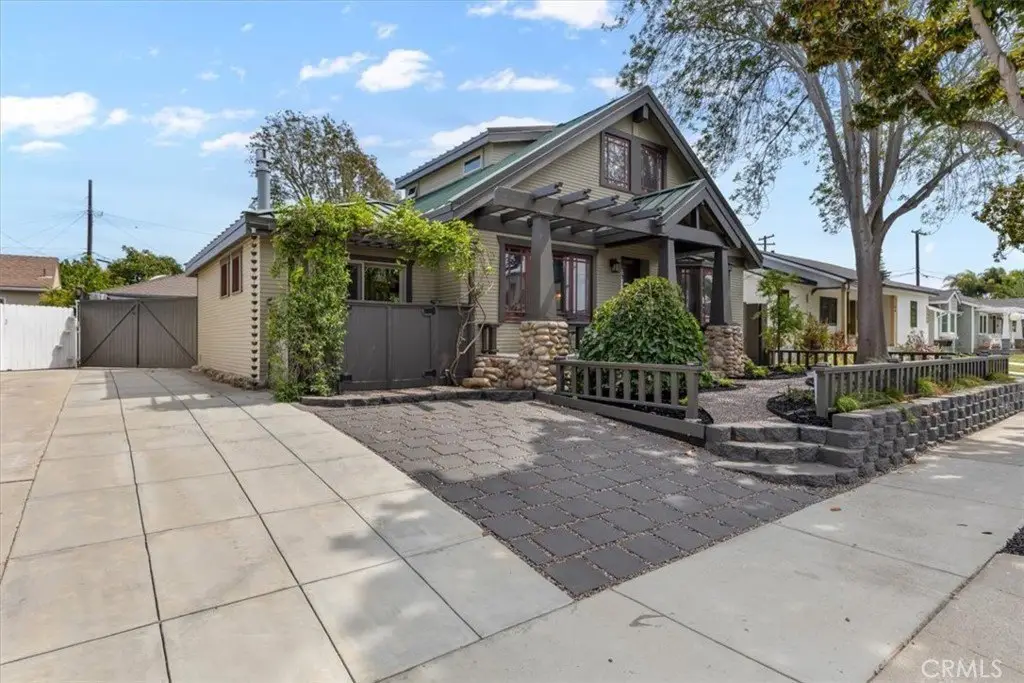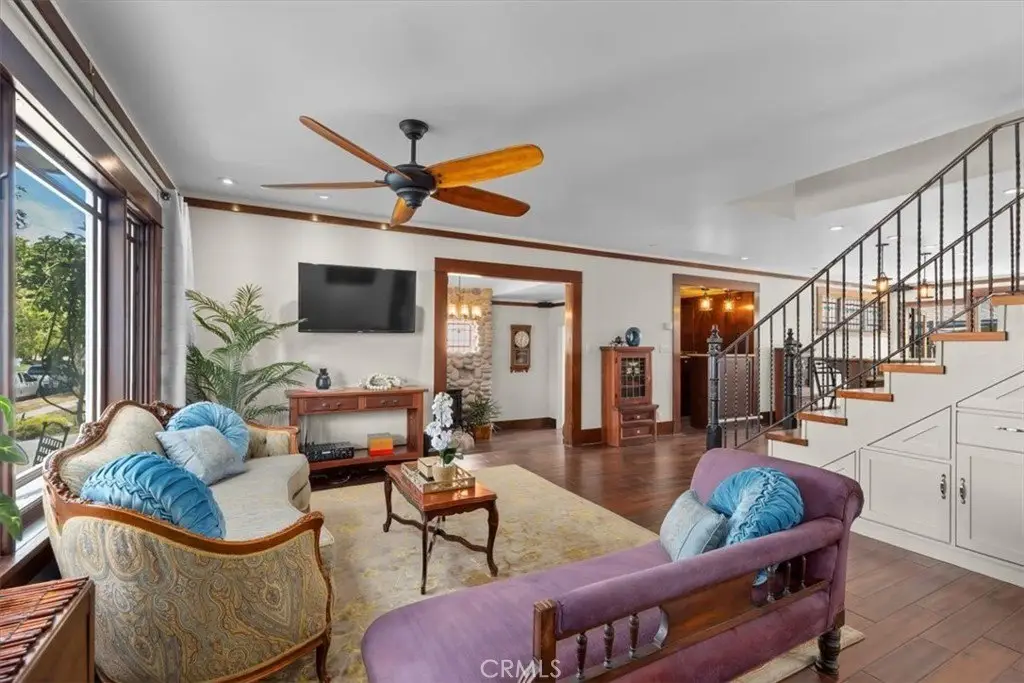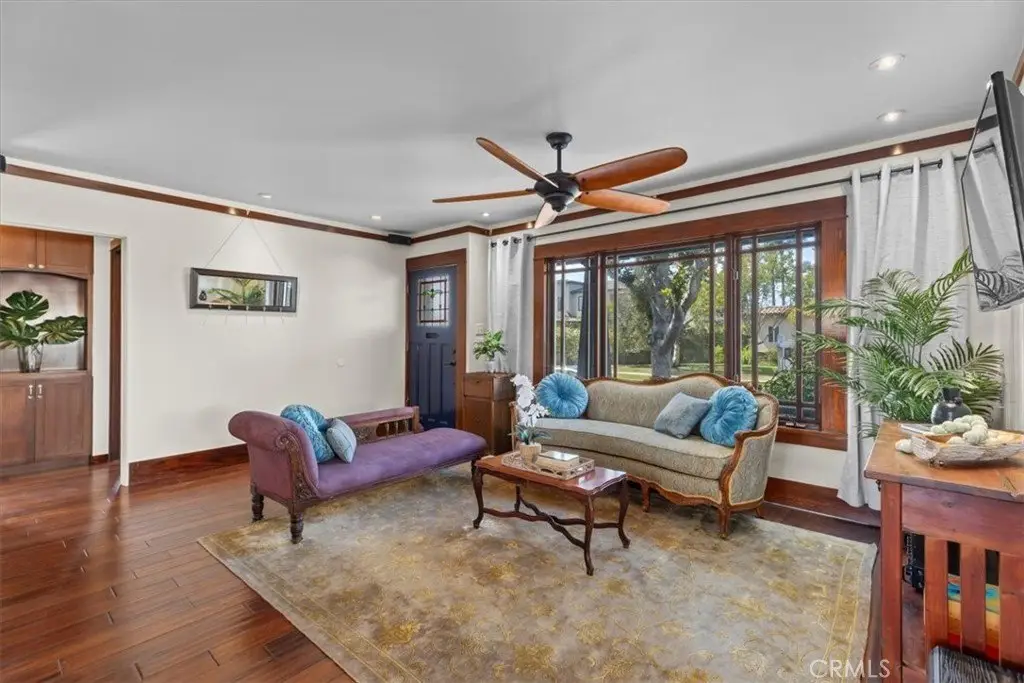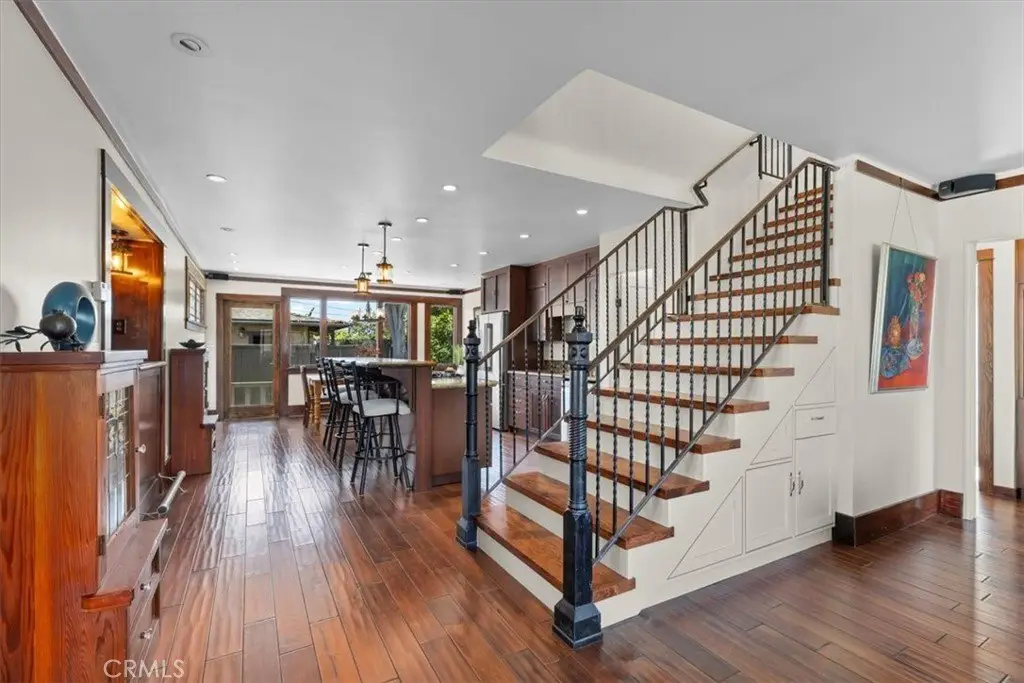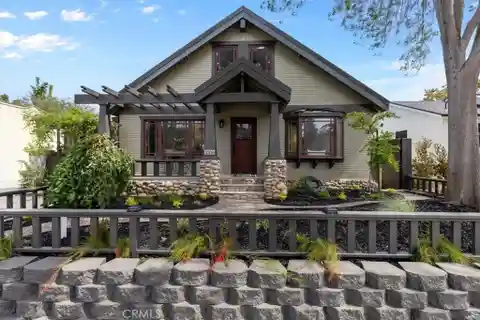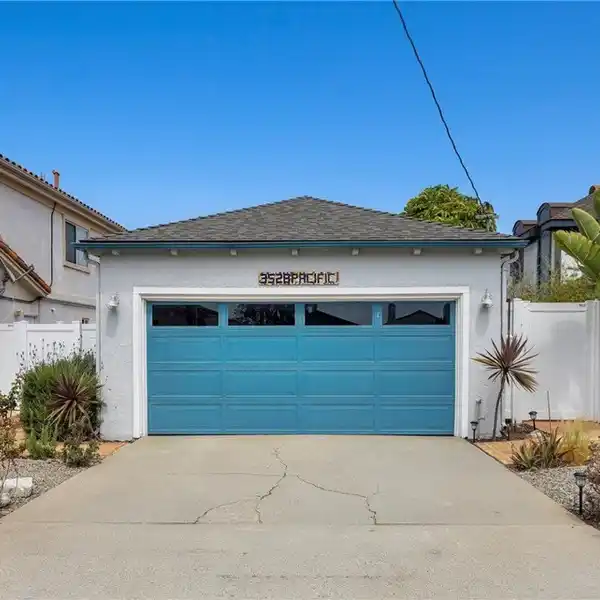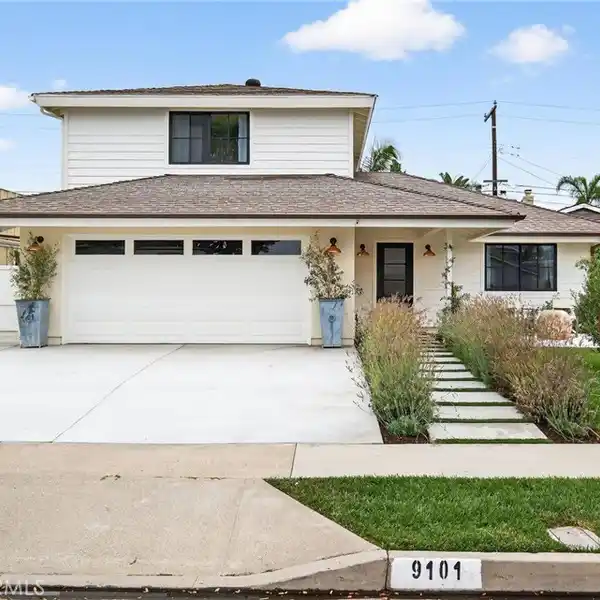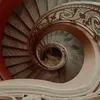Bungalow Full of Historic Charm with Thoughtful Modern Upgrades
3306 Gibson Place, Redondo Beach, California, 90278, USA
Listado por: Charles Fisher | Propiedades inmobiliarias
This Craftsman Bungalow perfectly blends historic charm with modern upgrades, offering 3 bedrooms, four bathrooms, and a detached ADU studio across 2,713 sq ft. 1,996 sq ft. main home features a light-filled living room with a large garden-view window, a dining area, wood-paneled walk-in bar, and a chef’s kitchen with imported 43” La Cornue range, granite counters, new stainless appliances, and a spacious pantry. A flex room near the living room adds bonus space, while the central staircase naturally divides the main floor. Downstairs includes two bedrooms and two skylit bathrooms. The primary suite offers double closets, French doors to the backyard, and a spa-like bath with shower, clawfoot tub, and single vanity (with the option to add a dual-sink vanity). Upstairs, a vaulted-ceiling bedroom offers oversized storage (6’ x 14’), while the loft provides even more storage (two 6’ x 24’ areas) and soaring ceilings. The detached 717 sq.ft. ADU studio adds flexibility with its own entry, open floor plan, vaulted ceiling, kitchen with butcher block counters and built-in bar, ceramic sink, dishwasher, and French doors to the garden. It also includes a spacious bathroom with shower and stackable washer/dryer, deep closets, and a mini-split for comfort. The backyard is a true oasis - lush, private, and designed for entertaining. Enjoy 800 sq ft. of outdoor living with porches, decks, and an arbored patio centered around a stone fireplace. A jacuzzi tucked among mature fruit and nut trees (banana, avocado, citrus, apple, macadamia, and cherry) creates a resort-like retreat, while thoughtful landscaping offers both beauty and seclusion. Major system upgrades include copper plumbing, ABS sewer, dual on-demand water heaters, insulation, and solar power with water heating. All this just minutes from the freeway, Dale Page Park, and neighborhood favorites like Panelas Brazil Cuisine, a cozy café, and a local cookie shop.
Reflejos:
Cordillera La Cornue
Wood-paneled walk-in bar
Bañera con patas
Listado por Charles Fisher | Propiedades inmobiliarias
Reflejos:
Cordillera La Cornue
Wood-paneled walk-in bar
Bañera con patas
Chimenea de piedra
Sistema de energía solar
Techos abovedados
Mostradores de bloques de carnicero
puertas francesas
Skylit bathrooms

