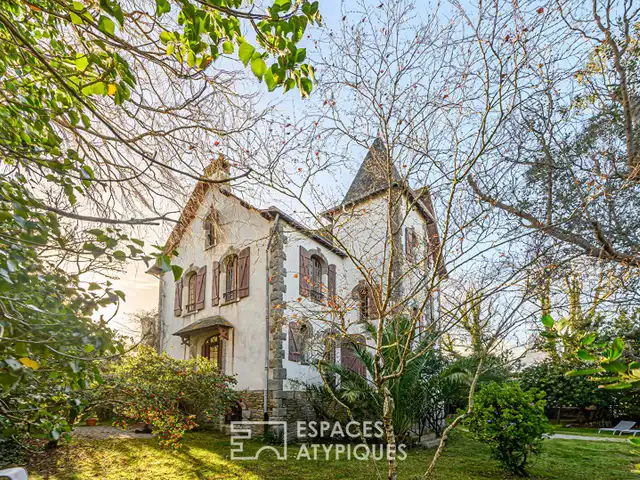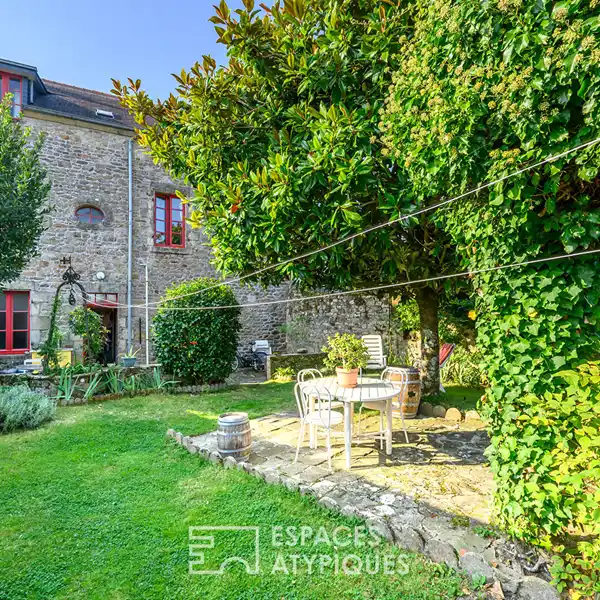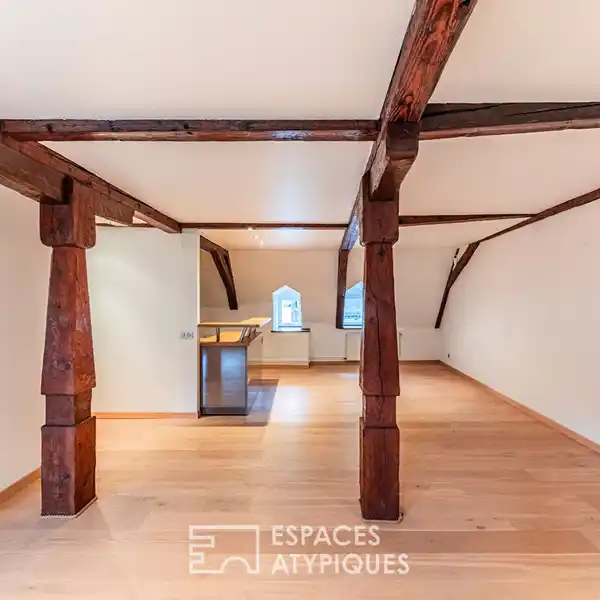1909 Seaside Charmer with Expansive Garden
This character house, built in 1909, has 247 sqm of living space on four levels. Nestled in the heart of an enclosed and wooded plot of over 1,400 sqm, it offers a bright and spacious living environment, enhanced by its noble materials and its beautiful high ceilings. On the garden level, a functional kitchen, two rooms to be fitted out as needed, and a laundry room equipped with a shower make it easy to return from the beach. The first floor reveals a vast living room of almost 50 sqm, bathed in light thanks to its large openings and its ideal orientation, with oak parquet flooring and generous volumes. A bedroom, a shower room and a toilet complete this level. On the second floor, four large bedrooms, two of which have balconies, are accompanied by a bathroom. Finally, the third floor offers two additional bedrooms, an office and an attic, leaving room for multiple development possibilities. Outside, the landscaped garden is a true haven of peace, offering a rare space in the heart of the city, its shaded areas inviting relaxation. Access to the large beach on foot adds a precious touch to this property. With an Energy Performance Diagnostic rated G, this house with period charm offers unique potential. After a few renovations, this residence with high heritage value will regain all its former splendor, ready to welcome a new page of history. Between authenticity and ideal location, it constitutes a rare opportunity on the market for those looking for a unique property close to the sea and the center of Quiberon. ENERGY CLASS: G / CLIMATE CLASS: C Estimated average amount of annual energy expenditure for standard use, established from energy prices for the year 2021: between EUR7,270 and EUR9,860.Information on the risks to which this property is exposed is available on the Georisques website: www.georisques.gouv.frFlorence PUREN EI - RSAC n° 929 296 481 - LORIENTREF. 421EAMAdditional information* 12 rooms* 7 bedrooms* 3 floors in the building* Outdoor space : 1423 SQM* Property tax : 1 854 €Energy Performance Certificate Primary energy consumptiong : 495 kWh/m2.yearHigh performance housing*A*B*C*D*E*F*495kWh/m2.year16*kg CO2/m2.yearGExtremely poor housing performance* Of which greenhouse gas emissionsc : 16 kg CO2/m2.yearLow CO2 emissions*A*B*16kg CO2/m2.yearC*D*E*F*G Very high CO2 emissions Estimated average amount of annual energy expenditure for standard use, established from energy prices for the year 2021 : between 7270 € and 9860 €Agency fees The fees include VAT and are payable by the vendor Mediator Mediation Franchise-Consommateurswww.mediation-franchise.com29 Boulevard de Courcelles 75008 Paris Information on the risks to which this property is exposed is available on the Geohazards website : www.georisques.gouv.fr
Highlights:
- Oak parquet flooring
- Stone surfaces in bathrooms
- Large landscaped garden
Highlights:
- Oak parquet flooring
- Stone surfaces in bathrooms
- Large landscaped garden
- Functional kitchen with noble materials
- High ceilings
- Balconies off two bedrooms
- Victorian-era architectural charm









