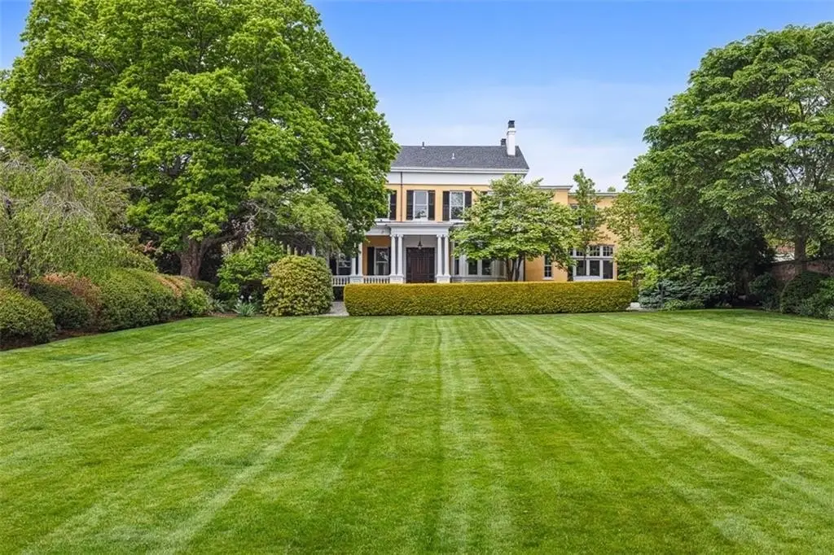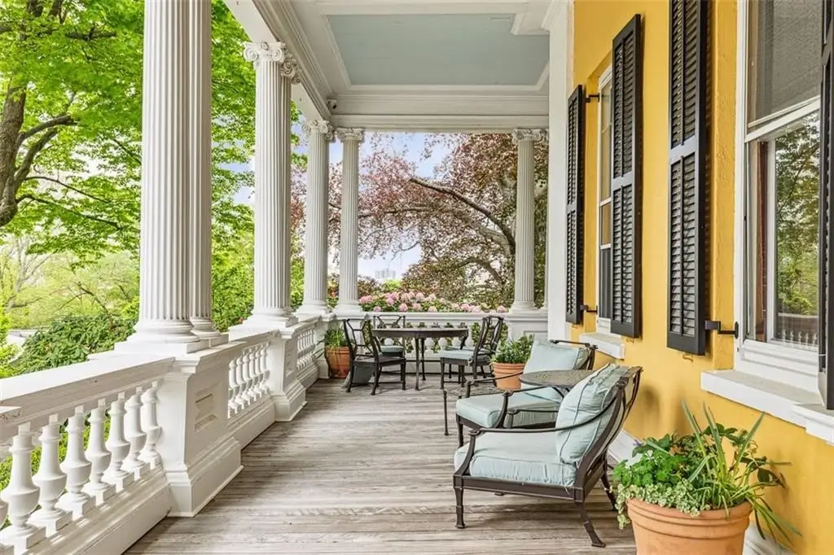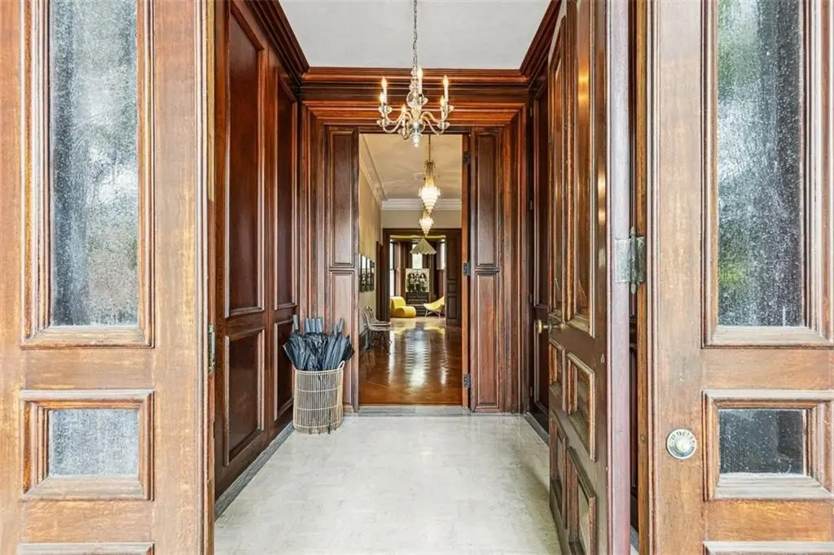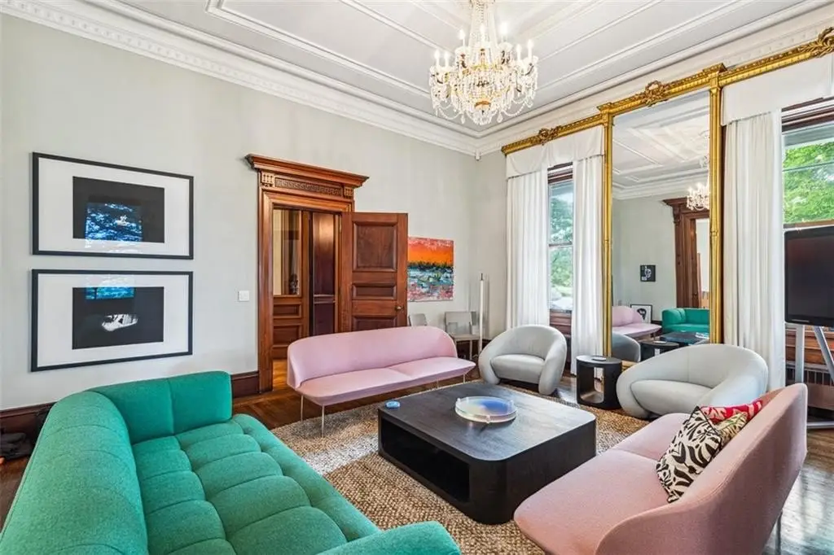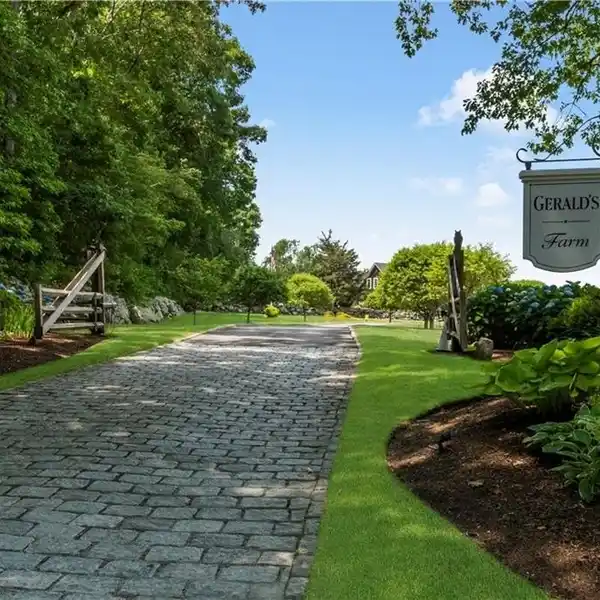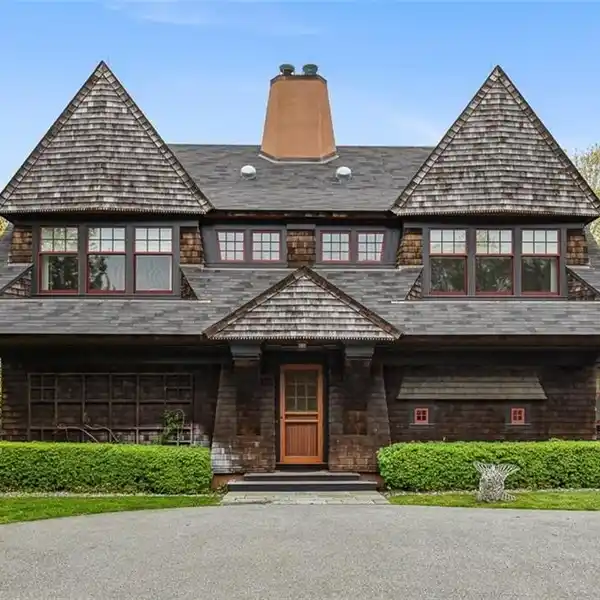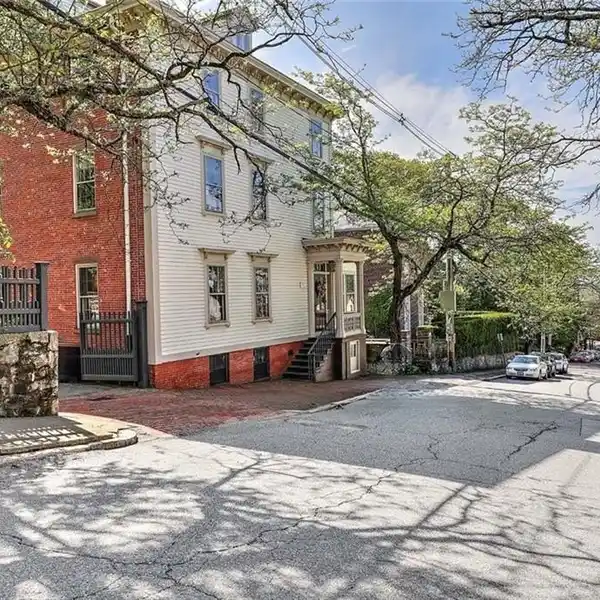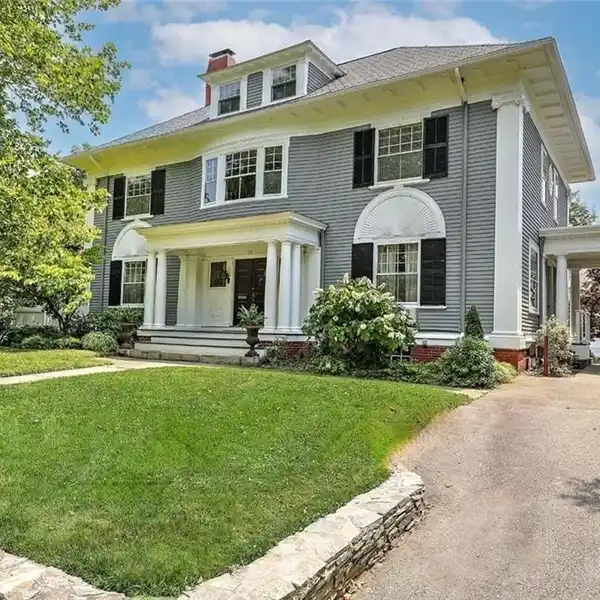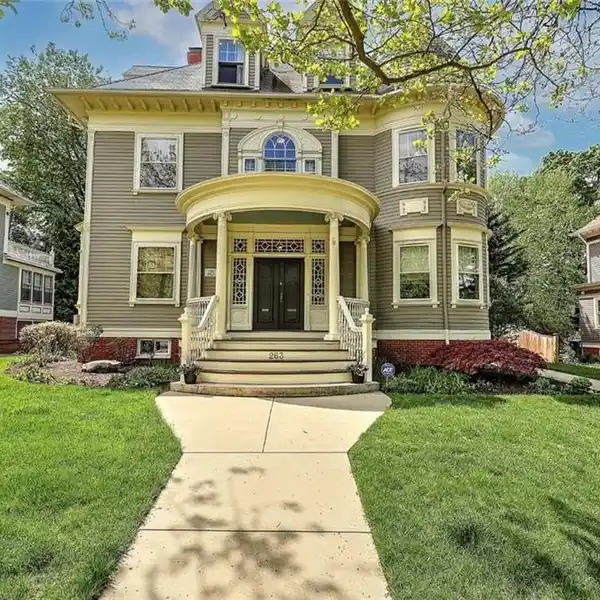The Moses Brown Ives House
10 Brown Street, Providence, Rhode Island, 02906, USA
Listed by: Jim DeRentis | Residential Properties Ltd.
The Moses Brown Ives House, c1835, sits majestically overlooking College Hill. A grand Greek Revival estate offering panoramic views of the cityscape on over an acre of beautifully landscaped grounds. Spanning over 10,000 square feet across four levels, this elegant residence seamlessly blends impeccably preserved architectural details with modern amenities. The south-facing entry hall is flanked by a double parlor and dining room adorned with crown molding and rich wood floors with inlaid borders. The library, and butler’s pantry lead into the generous, open-concept chef’s kitchen with custom cabinetry, stone counters, professional grade appliances, a casual dining area and an adjacent sitting room. Up the grand staircase to the second level is the luxurious primary suite with dual dressing rooms, a spa like bath and private office. Three additional en-suite bedrooms, a laundry room, and a spacious cedar closet provide ample space for families of all shapes and sizes. The third floor is designed for play, with a full bar, lounge area, a billiard room, and another bedroom and bath. The finished lower level features a professional catering kitchen, wine cellar, home gym, and a full bathroom. Nestled in the heart of the Brown Community, this stunning home is conveniently located just minutes to Downtown, premier dining and theater, the airport, commuter rail and major highways. Steeped in history yet thoughtfully renovated for today's active lifestyle. Truly one of a kind.
Highlights:
Custom cabinetry
Stone counters
Professional grade appliances
Listed by Jim DeRentis | Residential Properties Ltd.
Highlights:
Custom cabinetry
Stone counters
Professional grade appliances
Spa-like bath
Wine cellar
Home gym
Panoramic views
Billiard room
