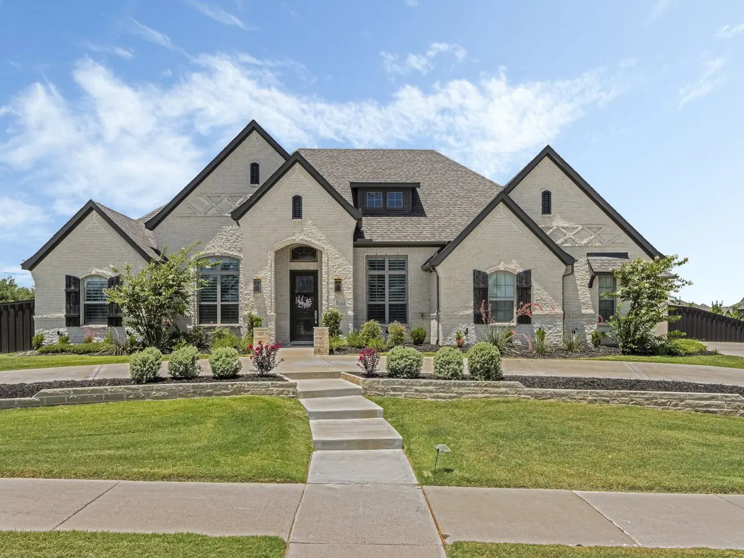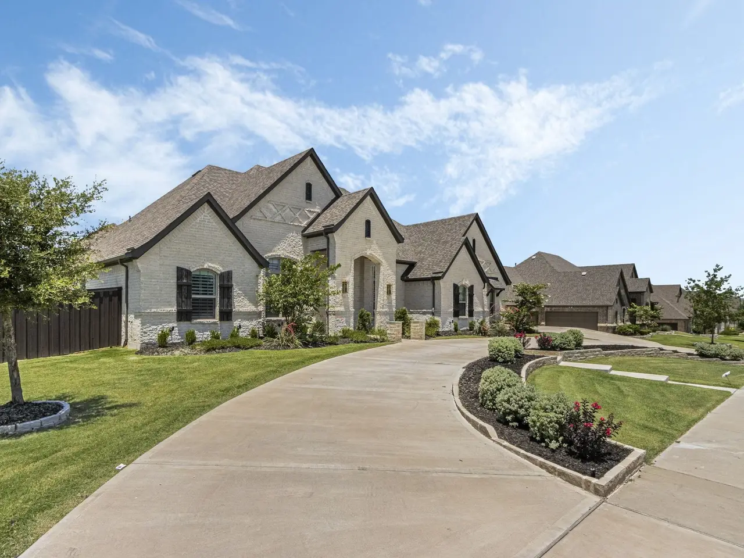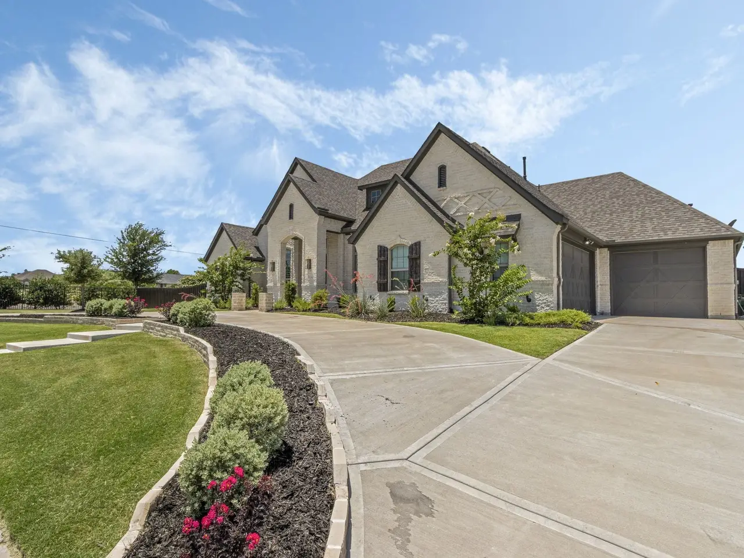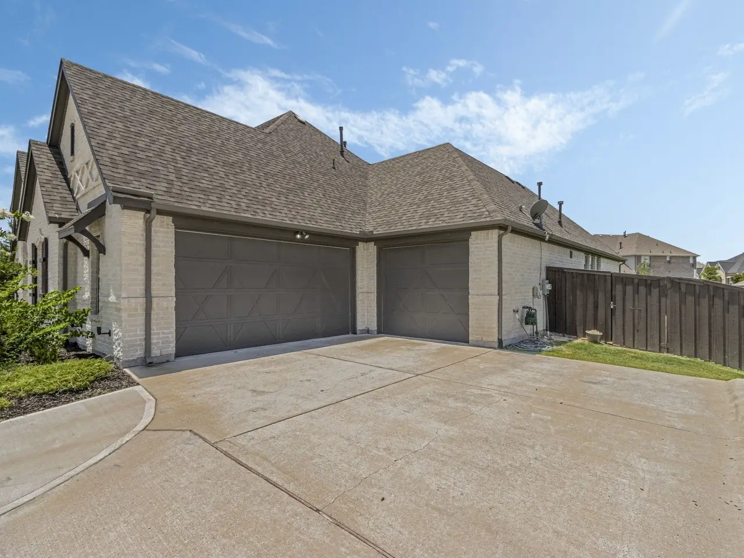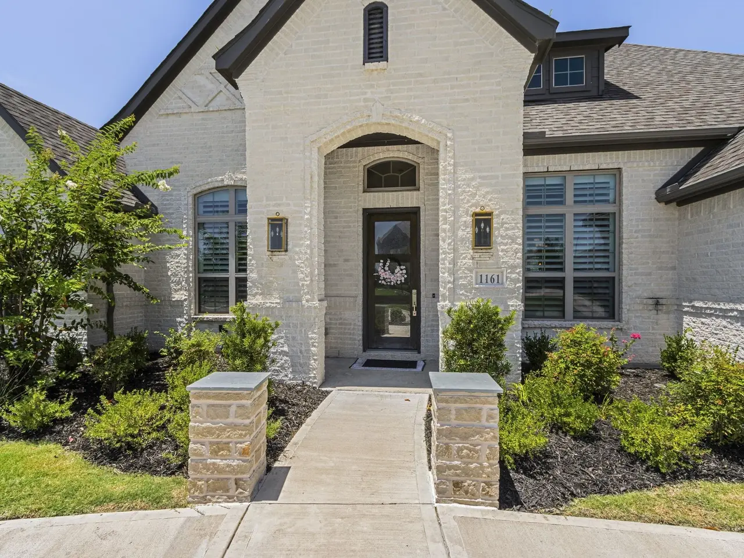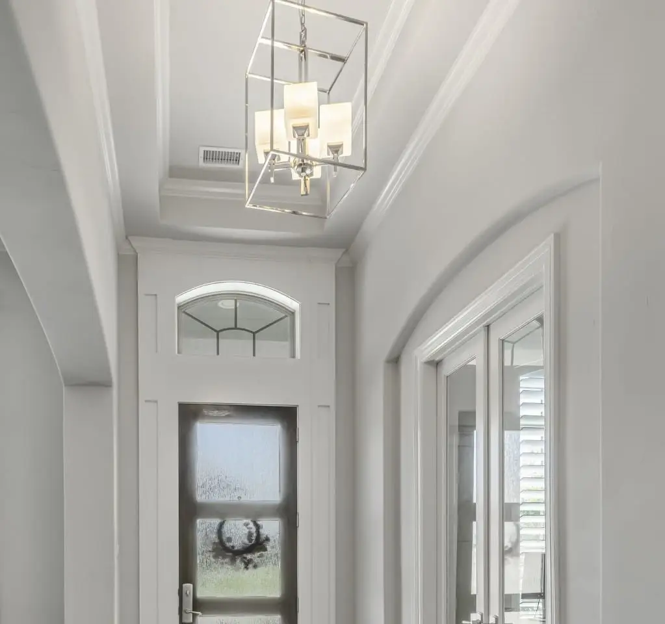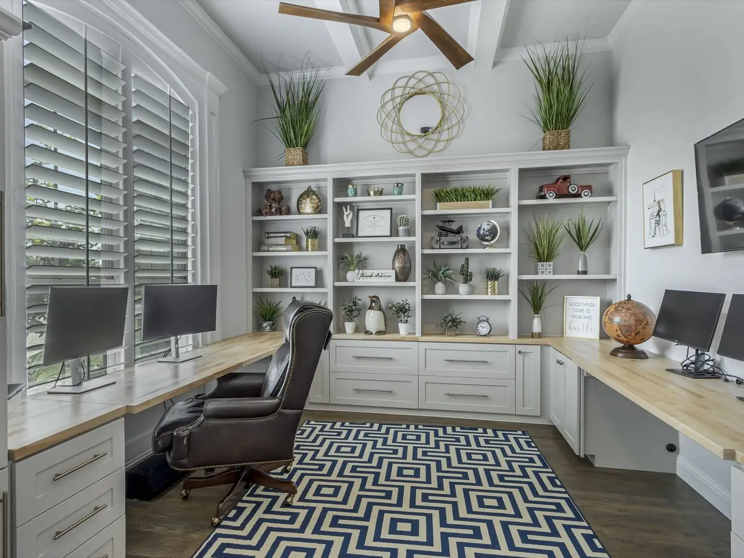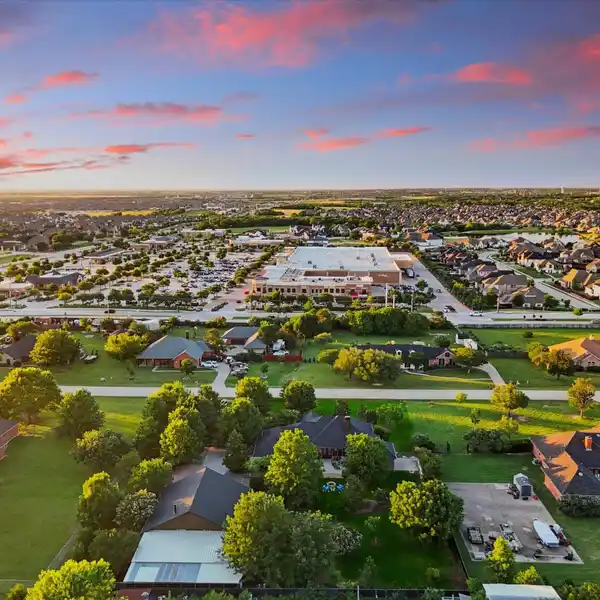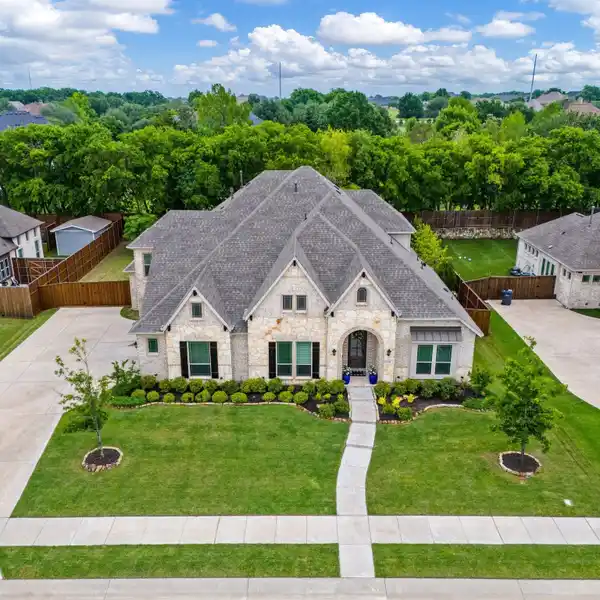Open-concept Single-story Residence
1161 Olympia Lane, Prosper, Texas, 75078, USA
Listed by: Stacey Feltman | Ebby Halliday Realtors
Discover your dream home in a prestigious luxury community within Prosper ISD, offering oversized home sites, scenic hike & bike trails, and an unmatched lifestyle. This stunning single-story residence boasts an open-concept design with plantation shutters, rich hardwood floors, and abundant natural light enhanced by soaring vaulted and tray ceilings. A spacious office off the entry features French doors, custom built-ins, and dual workstations, perfect for remote work or study. The chef's kitchen is designed for effortless entertaining, featuring custom 42-inch cabinetry, an oversized island, granite countertops, a double oven, and a gas cooktop, seamlessly flowing into the bright living room with expansive windows. Enjoy the warmth and ambiance of both indoor and outdoor fireplaces, along with a spacious mudroom and an oversized utility room complete with cabinets and a sink. The luxurious primary suite is a private retreat, offering dual sinks, a granite vanity, a garden tub, and a walk-in rain shower. The fifth bedroom-flex room is thoughtfully designed as a media room currently, adding versatility to the home. Step outside to your covered back patio, overlooking an expansive backyard - perfect for a pool oasis or outdoor entertaining. Additional highlights include a 3-car garage and a circular driveway, providing both convenience and curb appeal. This extraordinary home combines elegance, comfort, and modern luxury - schedule your private tour today before it's gone!
Highlights:
Plantation shutters
Vaulted and tray ceilings
Chef's kitchen with custom cabinetry
Listed by Stacey Feltman | Ebby Halliday Realtors
Highlights:
Plantation shutters
Vaulted and tray ceilings
Chef's kitchen with custom cabinetry
Indoor and outdoor fireplaces
Luxurious primary suite with garden tub
Media room/flex room
Covered back patio
Expansive backyard
3-car garage
Circular driveway
