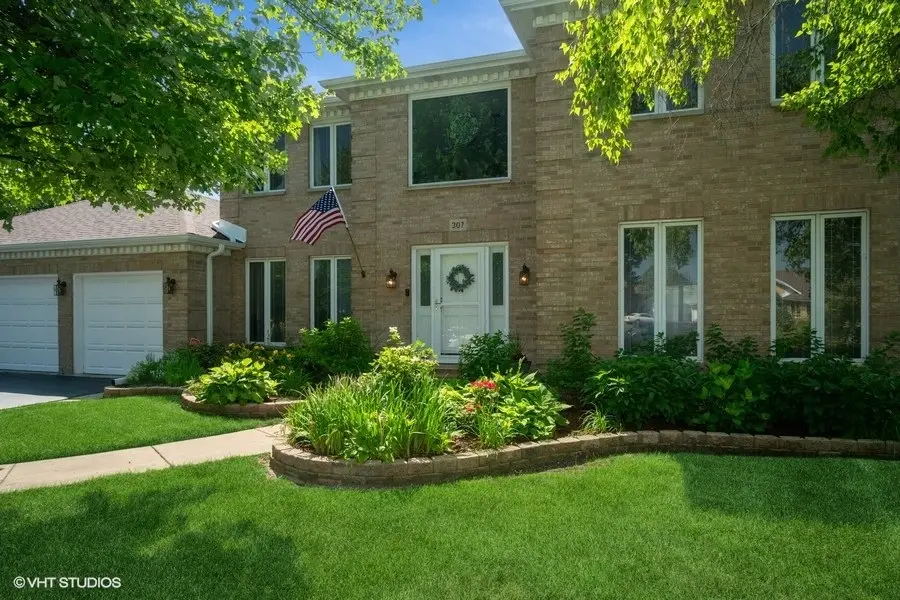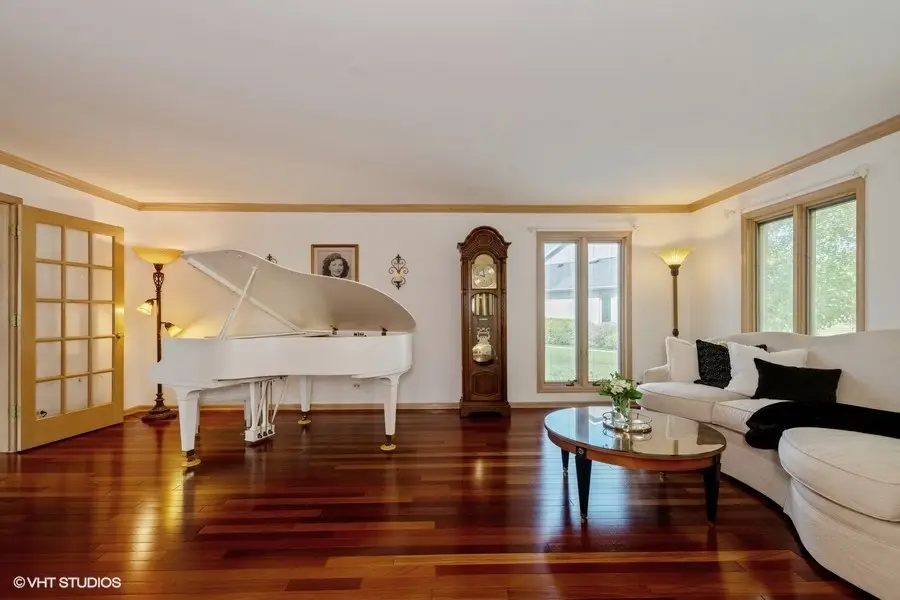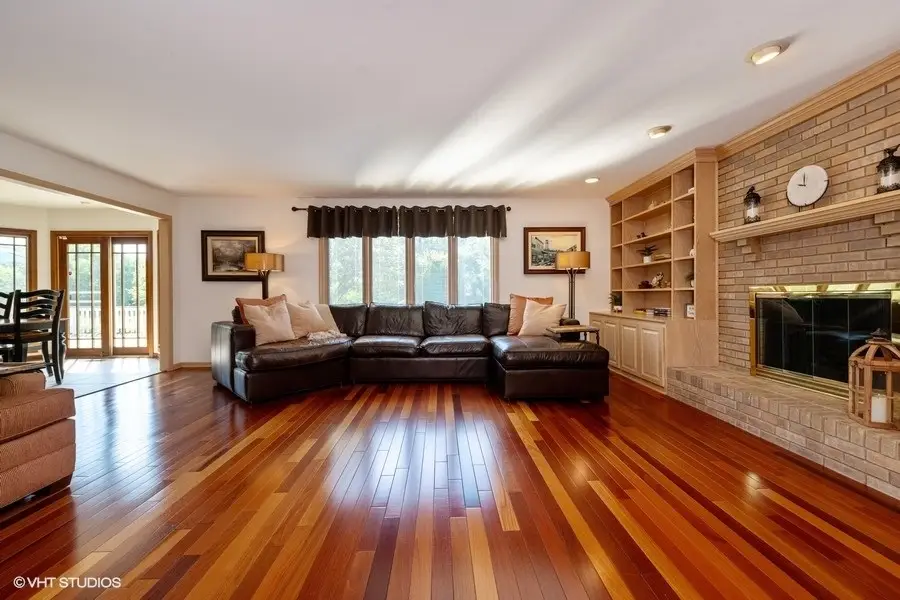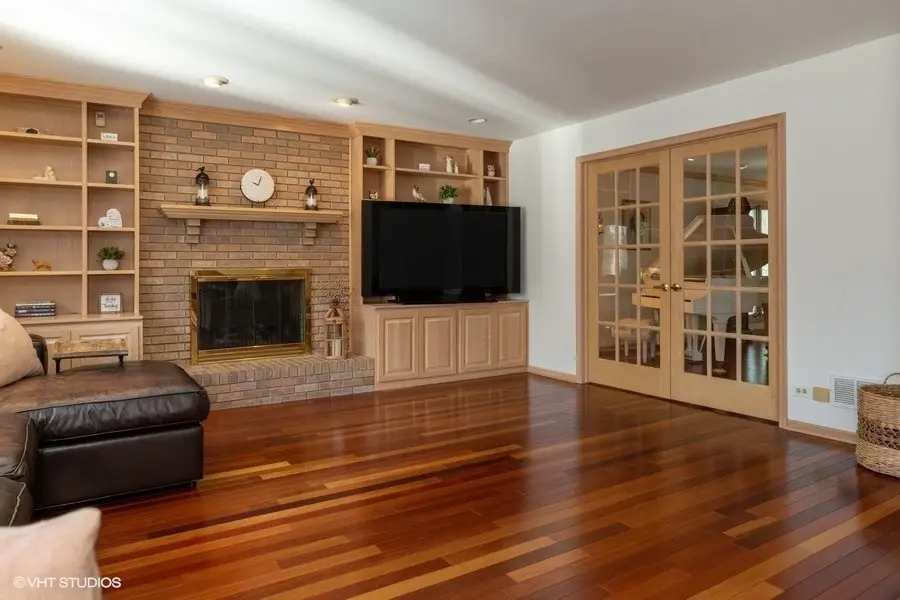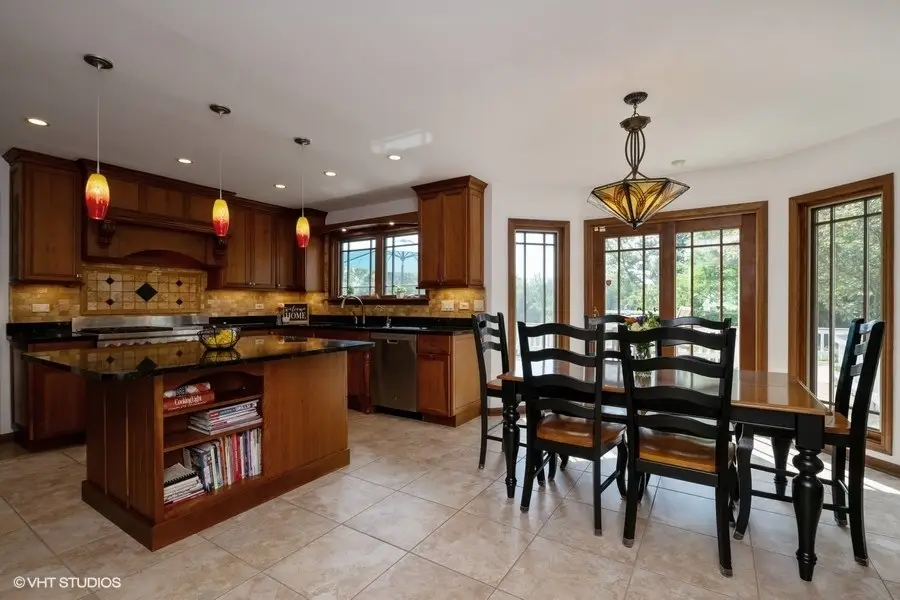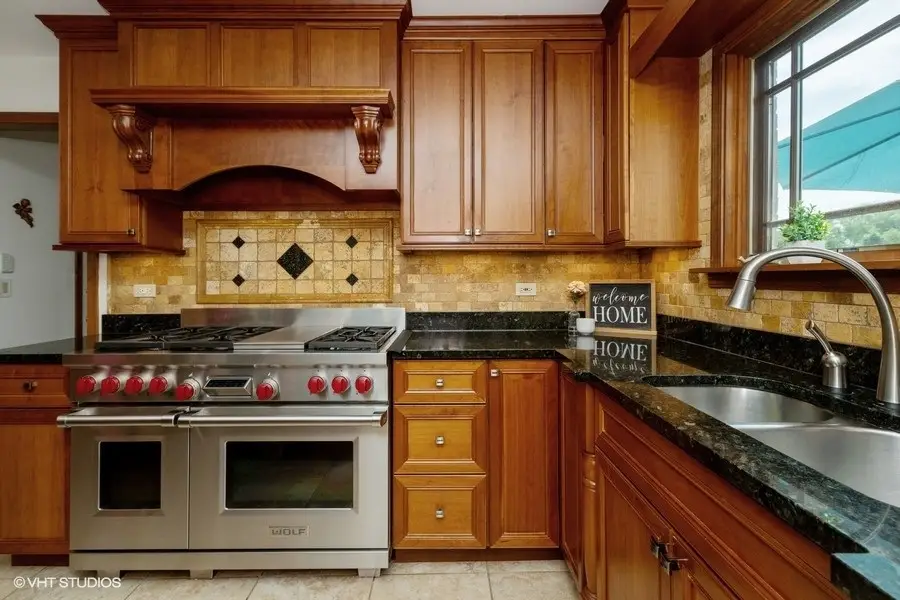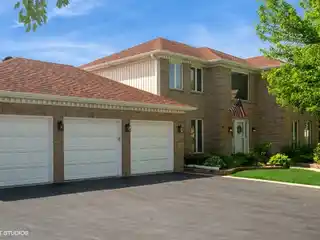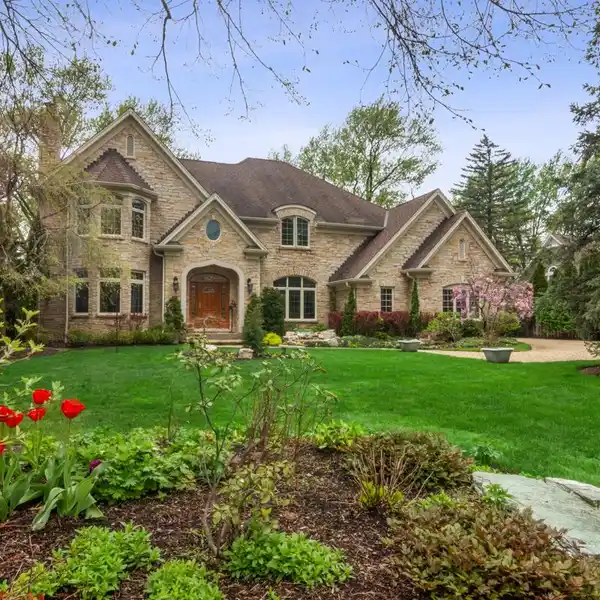Elegant Cul-De-Sac Retreat with Designer Touches
307 Anne Court, Prospect Heights, Illinois, 60070, USA
Listed by: Jamie Machel | Baird & Warner
Welcome to 307 Anne Ct, a beautifully appointed 5-bedroom, 3.5-bath home tucked at the end of a quiet cul-de-sac in desirable Prospect Heights. Set on a professionally landscaped half-acre lot, this expansive residence offers over 3,000 square feet of refined living space with an open layout ideal for both entertaining and everyday living. The main floor impresses with Brazilian cherry hardwood flooring, a spacious formal living area, and a sun-drenched family room that flows effortlessly into a gourmet kitchen featuring porcelain tile flooring, a Wolf range, high-end stainless refrigerator, elegant finishes, and copper fixtures that add warmth and character throughout. Upstairs, the oversized primary suite includes a spa-style bath with a Jacuzzi tub and a generous walk-in closet. The fully finished basement adds valuable recreation space with room for entertaining, working out, or relaxing, and features an in-law arrangement for added versatility. Outdoors, enjoy a sprawling deck overlooking a wide open backyard-perfect for gatherings, play, or peaceful mornings. The home is minutes from expressways, shopping, dining, and conveniences, yet feels like a private retreat. Recent improvements and upgrades include a new roof and gutters, freshly painted interior (2024), smart thermostats, smart sprinkler system, and a whole-house water filtration system with reverse osmosis. Additional highlights include a 3-car garage, battery backup for the sump pump, deck stained in 2023, and updated appliances including a fridge (2023) and water heater (2022). Thoughtfully maintained and move-in ready, this home offers a rare combination of privacy, space, and timeless style.
Highlights:
Brazilian cherry hardwood flooring
Gourmet kitchen with Wolf range
Spa-style bath with Jacuzzi tub
Listed by Jamie Machel | Baird & Warner
Highlights:
Brazilian cherry hardwood flooring
Gourmet kitchen with Wolf range
Spa-style bath with Jacuzzi tub
Sprawling deck overlooking open backyard
Smart thermostats and sprinkler system
Whole-house water filtration system
3-car garage
New roof and gutters
Updated appliances including fridge and water heater
Move-in ready and timeless style

