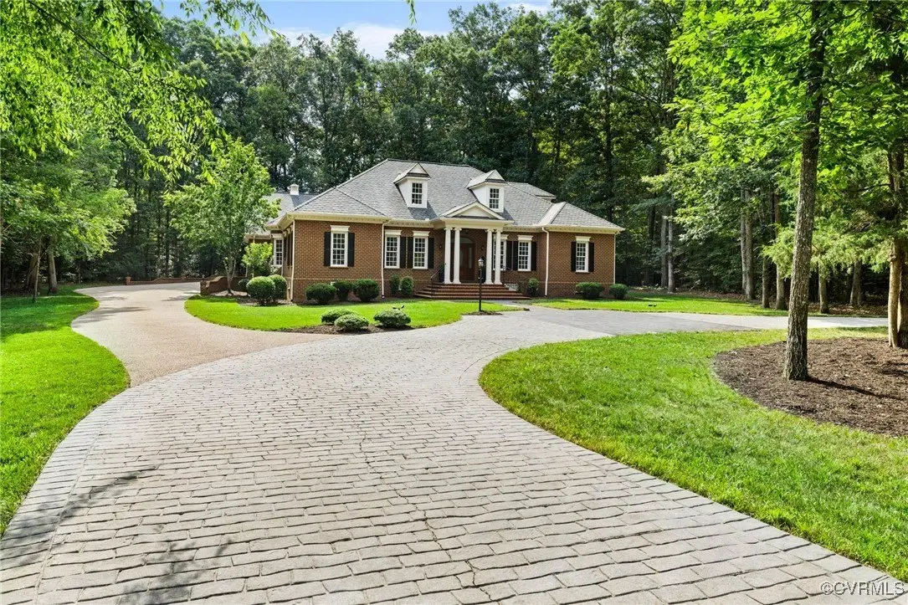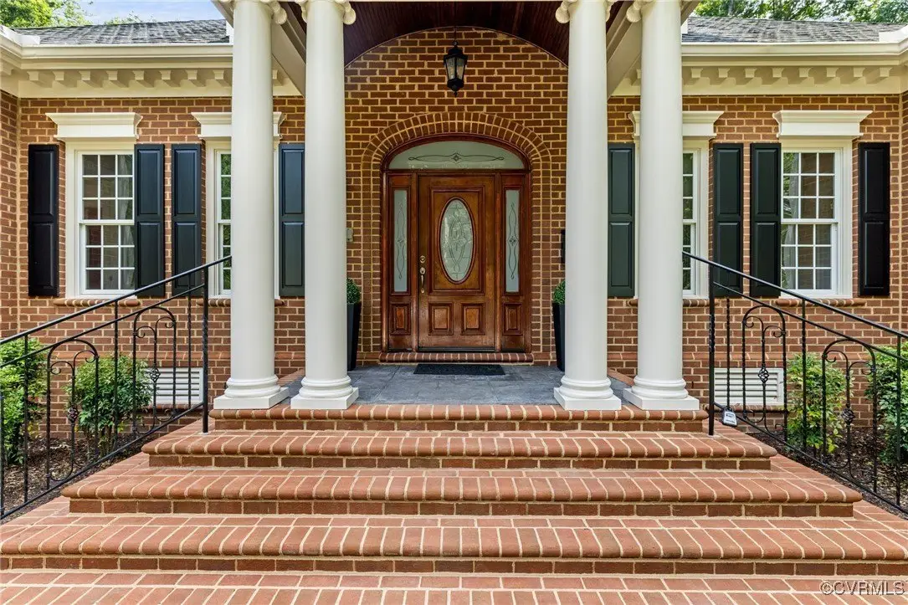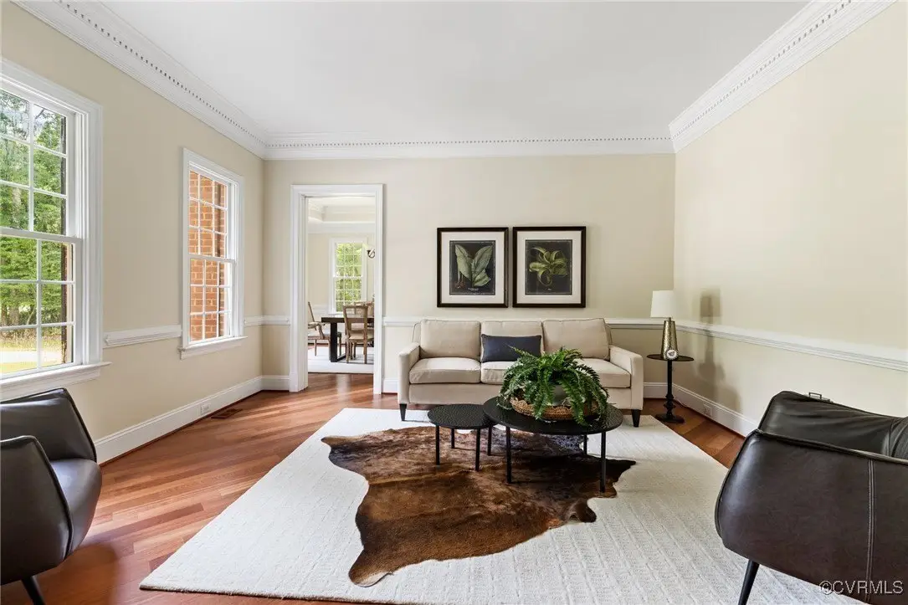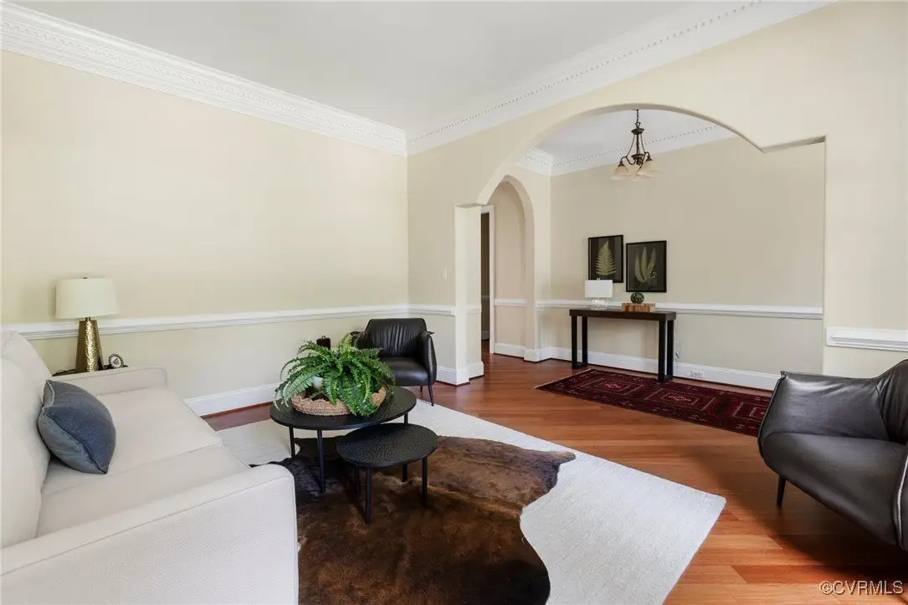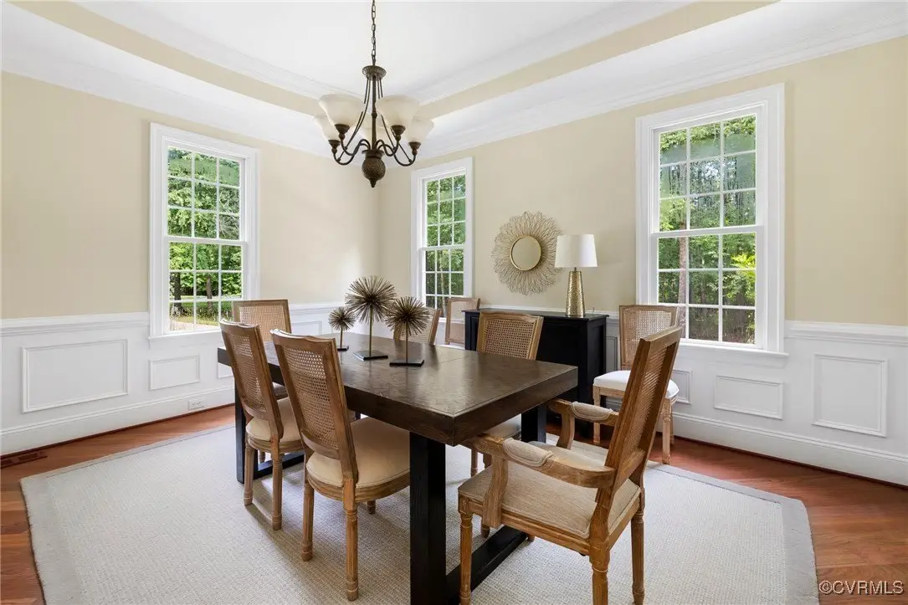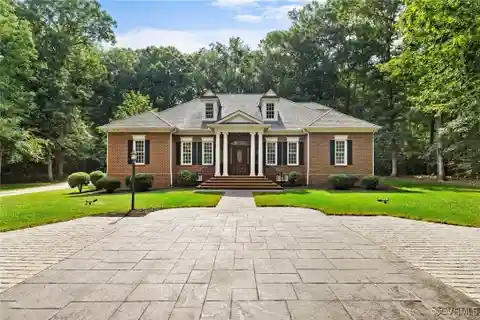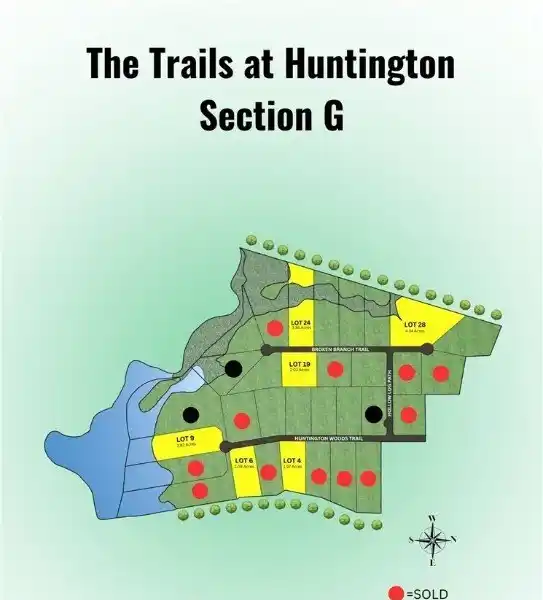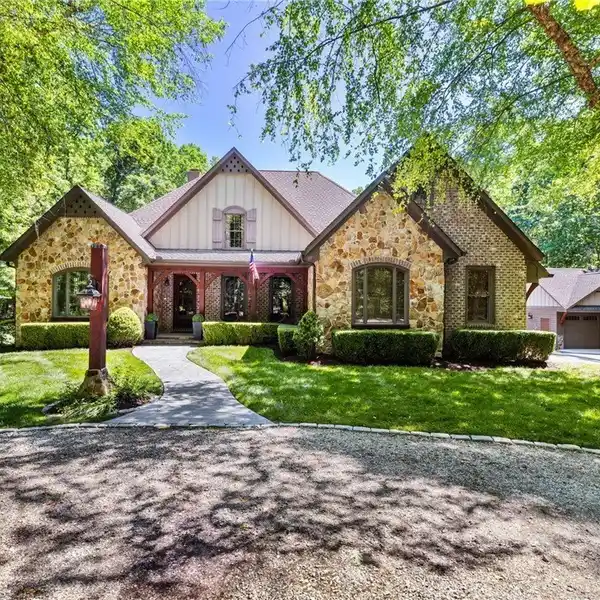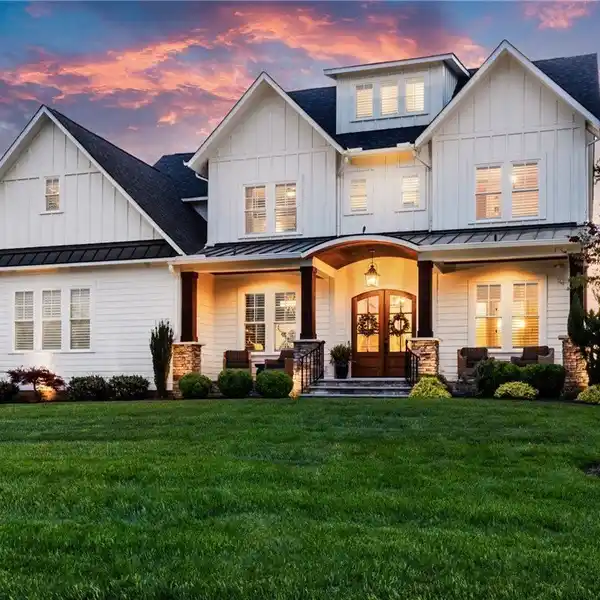Regal Brick Home in Huntington
1646 Fallen Timber Trail, Powhatan, Virginia, 23139, USA
Listed by: Erin R Hungerford | Long & Foster® Real Estate, Inc.
Welcome To This Regal Four-Side Brick Home In Huntington-A Gorgeous Eastern Powhatan Community. A Grand Circular Driveway Welcomes You To This Stately Residence, Where Timeless Elegance Meets Modern Comfort. Inside, 10-Foot Ceilings, Refinished Hardwoods, Fresh Paint And Intricate Crown Moldings Set The Tone, With A Formal Living Room That Flows Seamlessly Into The Formal Dining Room. The Kitchen Features Granite Countertops, Stainless Steel Appliances, A Classic White Farmhouse Sink And Island Overlooking A Bay-Windowed Breakfast Nook With A Custom Wood Ceiling Detail. Through An Arched Stone Threshold, The Family Room Impresses With A Soaring Cathedral Ceiling, A Floor-To-Ceiling Stone Gas Fireplace, Flanking Bookshelves, Skylights, And French Doors That Open To A Brand-New Deck And Patio. The First-Floor Primary Suite Includes Tray Ceiling Uplighting, Built-In Speakers, Dual Walk-In Closets, And A Luxurious Ensuite Bath With New Quartz-Topped Vanities, A Garden Tub, And Walk-In Shower. Two Additional Main-Level Bedrooms Share A Jack-And-Jill Bath, And The Laundry Room Offers Ample Cabinetry, A Sink, Fold Out Iron, And Linen Storage. Upstairs, You'll Find A Loft With Wet Bar And A Spacious Rec Room-Ideal As A 4th Bedroom-And A Full Bath. The Oversized 3-Car Garage Includes Stair-Accessed, Unfinished Storage Space Above. This Home Is A Rare Blend Of Craftsmanship, Functionality, And Refined Living.
Highlights:
Custom wood ceiling detail
Floor-to-ceiling stone gas fireplace
Soaring cathedral ceiling with skylights
Listed by Erin R Hungerford | Long & Foster® Real Estate, Inc.
Highlights:
Custom wood ceiling detail
Floor-to-ceiling stone gas fireplace
Soaring cathedral ceiling with skylights
Bay-windowed breakfast nook
Tray ceiling with uplighting in primary suite
Wet bar in loft
Brand-new deck and patio
Garden tub in ensuite bath


