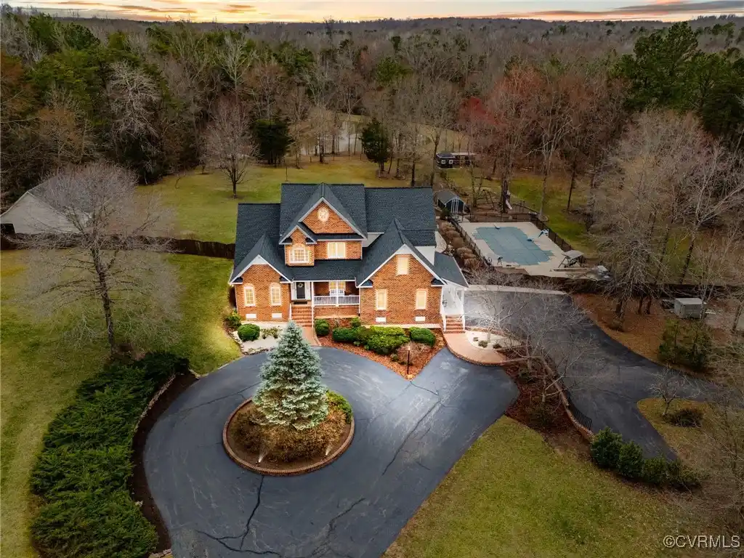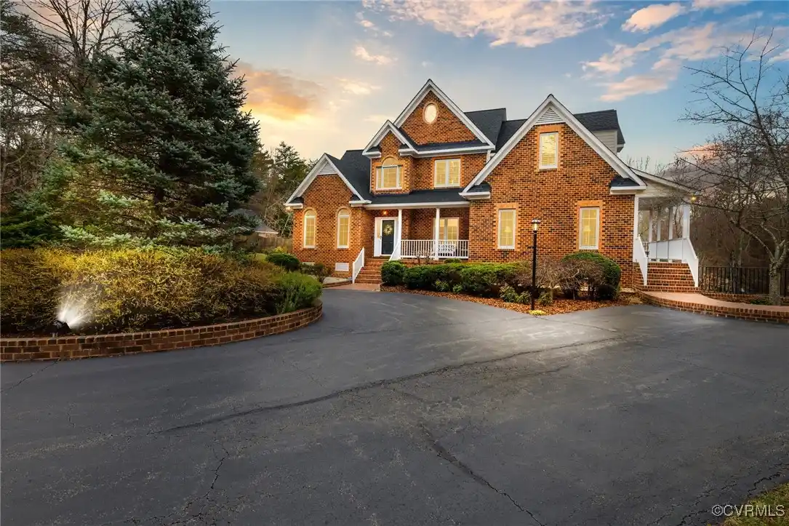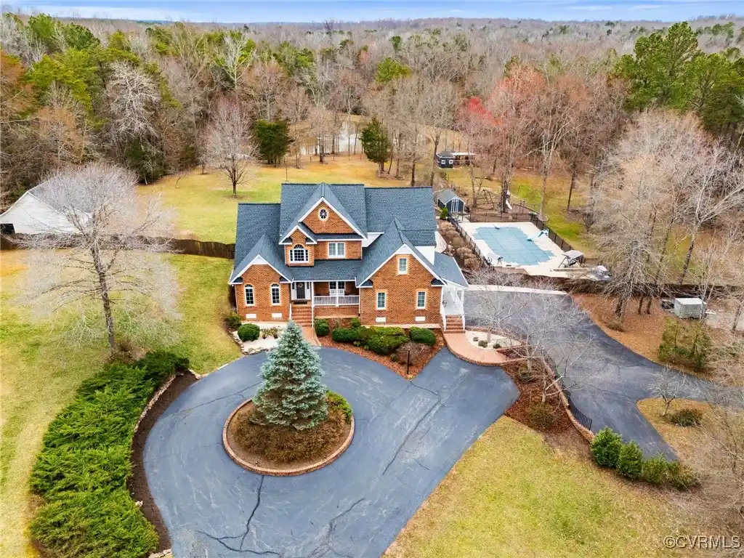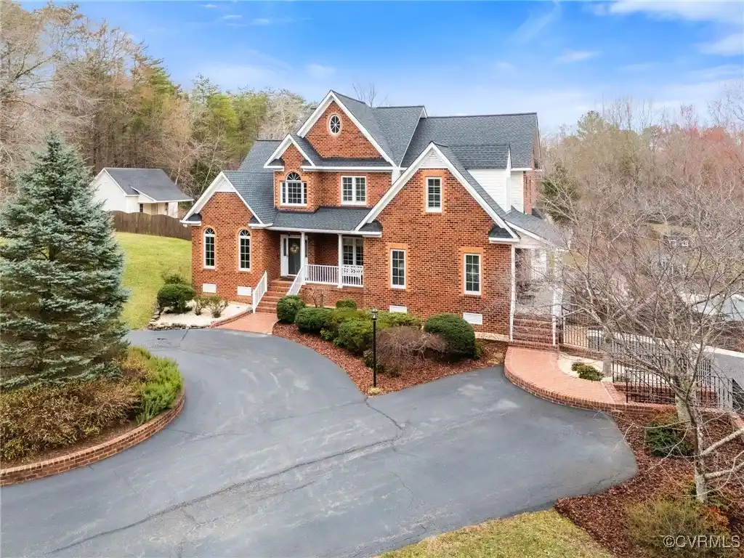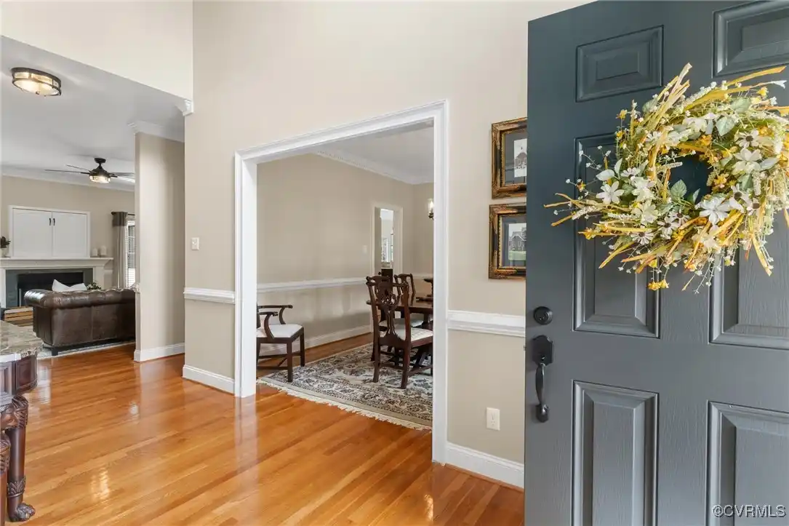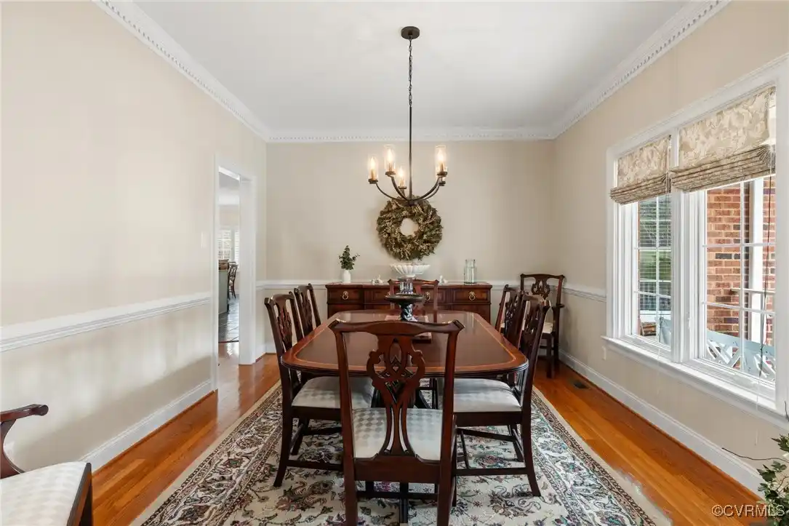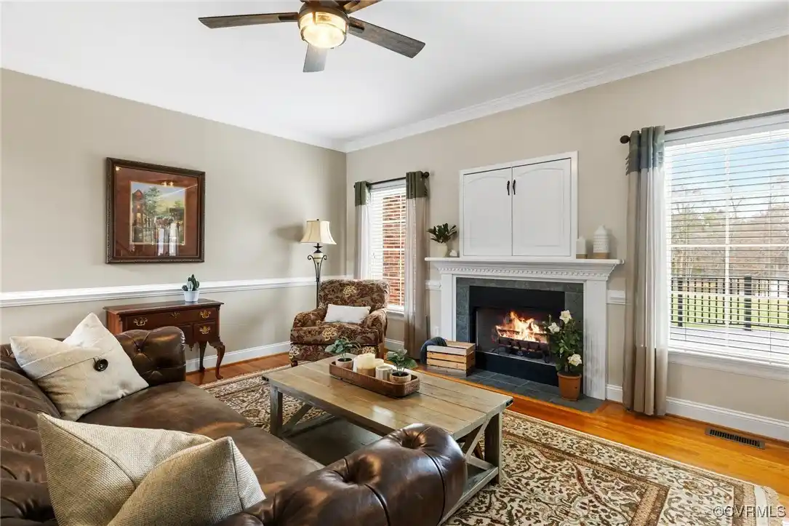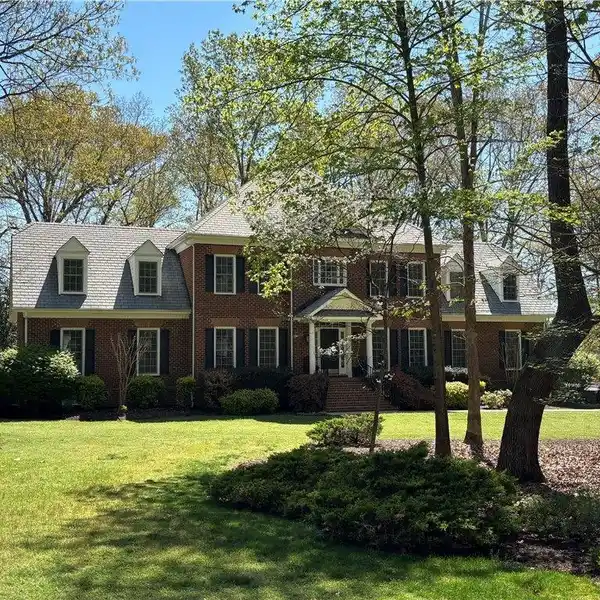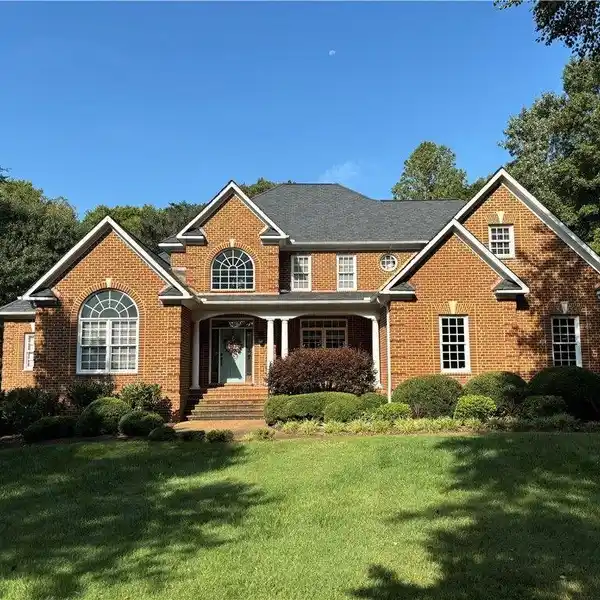A World of Luxury and Tranquility
Step into a world of luxury and tranquility with this exceptional 5-bedroom, 5.5-bathroom estate. Spanning over 5,500 sq ft, this home is nestled on 15.4 acres of picturesque land, complete with a sparkling saltwater pool, a serene man-made pond with a fountain, and expansive outdoor spaces ideal for relaxation and entertaining. Situated just minutes from Route 288, top-tier shopping, dining, the Foundry Golf Club, Fine Creek Brewery, and the scenic James River, this estate offers a peaceful retreat for those looking to escape. Upon entering, you're greeted by gleaming hardwood floors throughout the home. The grand 2-story foyer sets a striking tone, leading to formal living and dining rooms adorned with exquisite dentil molding. The inviting family room, featuring a gas fireplace and crown molding, offers a cozy space to unwind. Plantation shutters throughout provide timeless charm and privacy. The gourmet kitchen is a culinary masterpiece, complete with a spacious granite island, gas cooking, a wall oven, and a hidden refrigerator built into the cabinetry. A walk-in pantry provides ample storage, while the breakfast nook and additional living room offer space for casual gatherings. The first-floor primary suite serves as a private sanctuary, featuring a cozy fireplace, walk-in closet, and a spa-inspired ensuite bath. The free-standing tub, dual granite vanities, private water closet, and oversized walk-in shower provide the perfect space to relax. Upstairs, a second primary suite awaits, with a spacious walk-in closet and a luxurious bath. The finished basement is ideal for entertaining, with a full kitchen, bar seating, and a stylish fireplace. Walkout access to the backyard patio and a dedicated office space add functionality. The outdoor paradise includes a screened-in porch, paver walkways, patios, and outbuildings for storage or hobbies, with direct access to Norwood Creek. With abundant storage solutions, including a walk-up attic and a finished basement, this estate ensures every need is met.
Highlights:
- Saltwater pool
- Man-made pond with fountain
- Gourmet kitchen with granite island
Highlights:
- Saltwater pool
- Man-made pond with fountain
- Gourmet kitchen with granite island
- Cozy fireplaces
- Finished basement for entertaining
- Serene outdoor spaces
- Plantation shutters for privacy
- Spacious walk-in closets
- Stylish fireplace in basement
- Walk-out access to backyard patio
