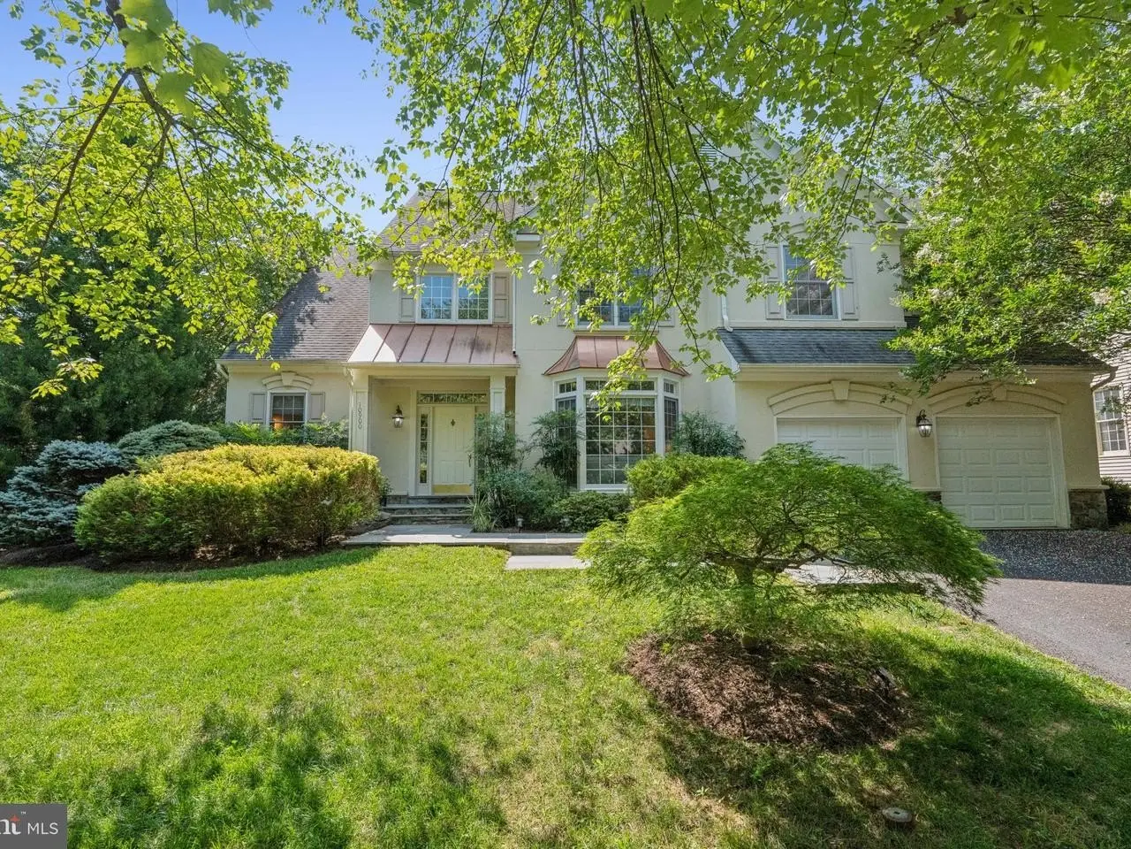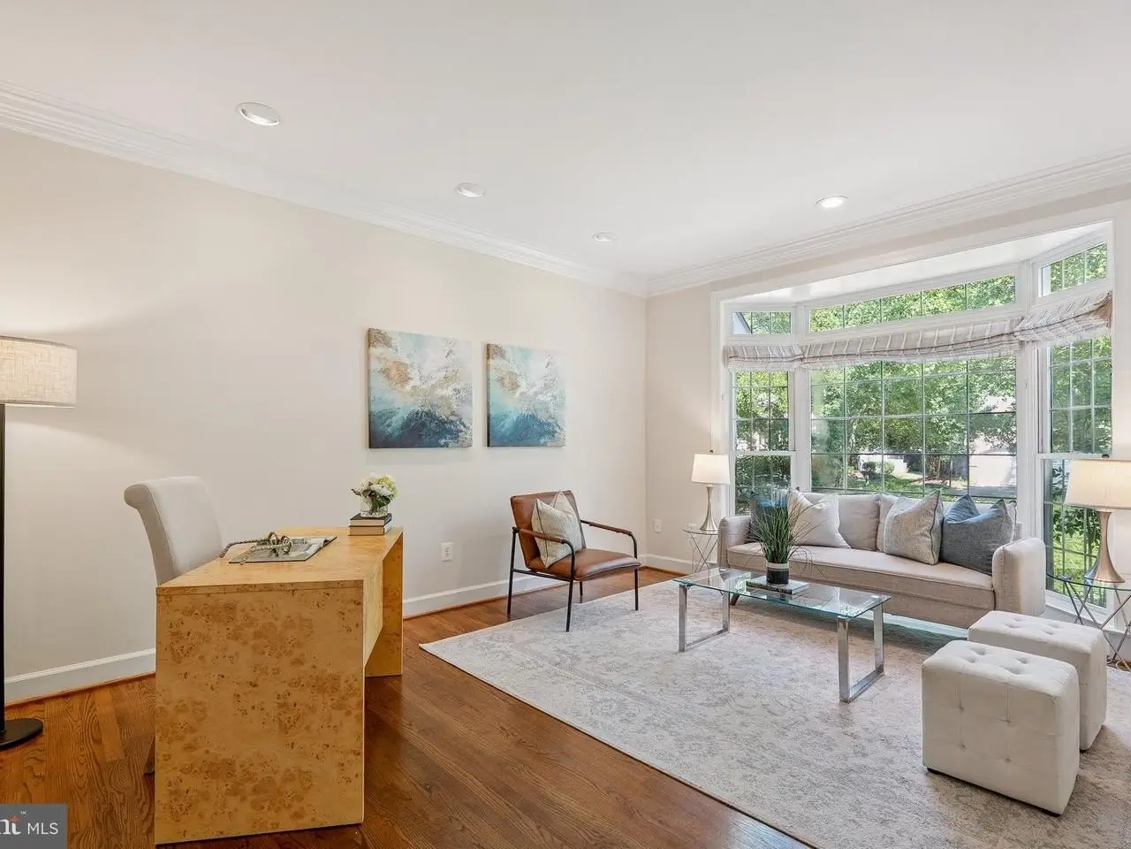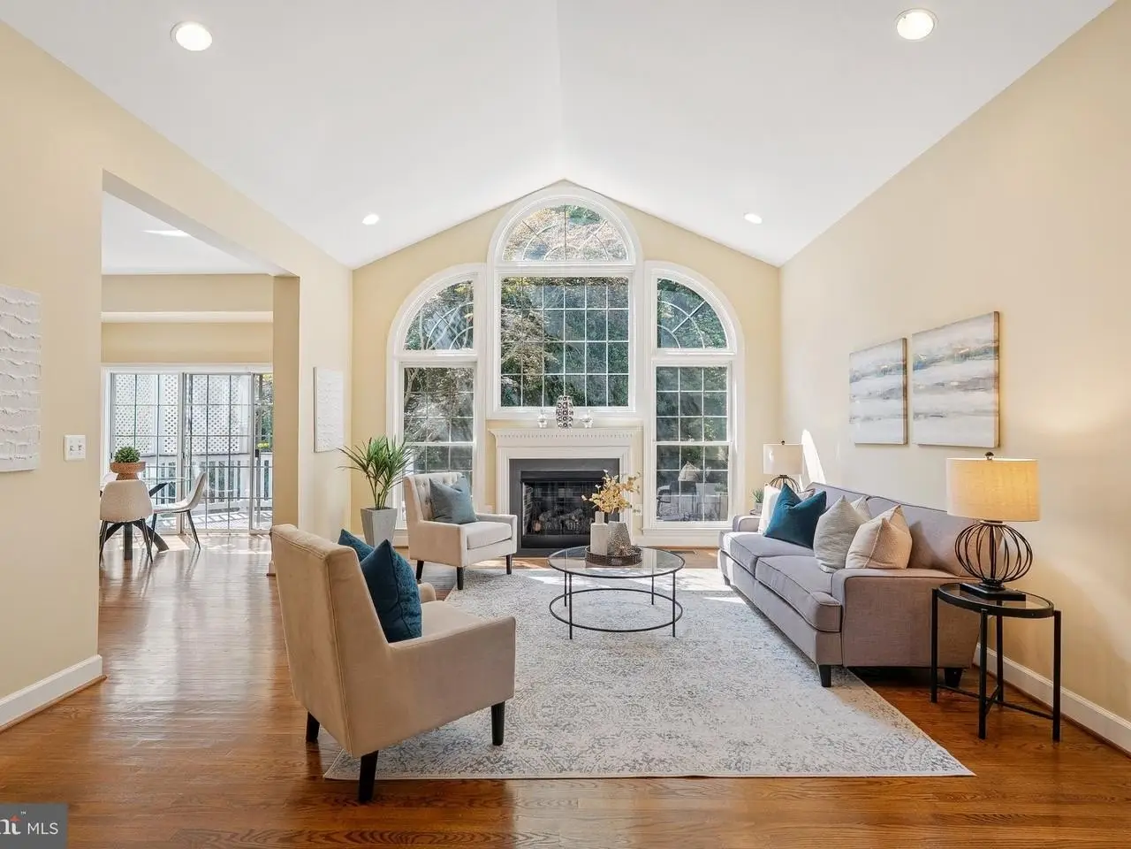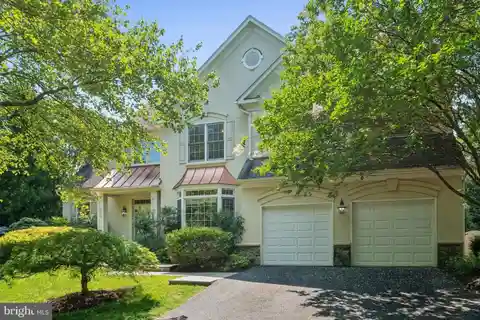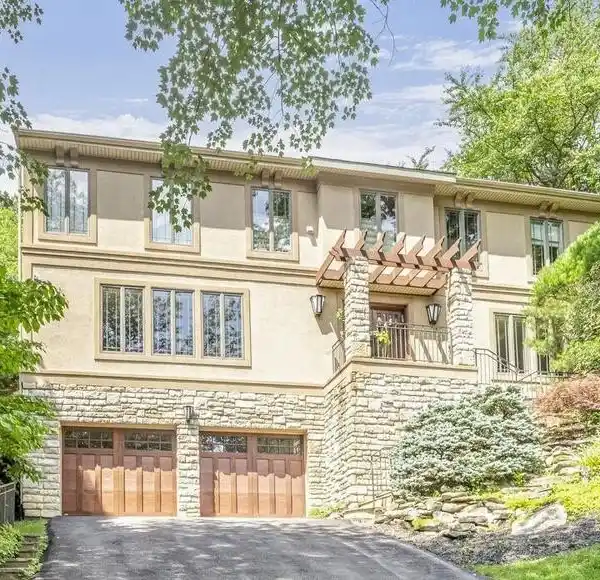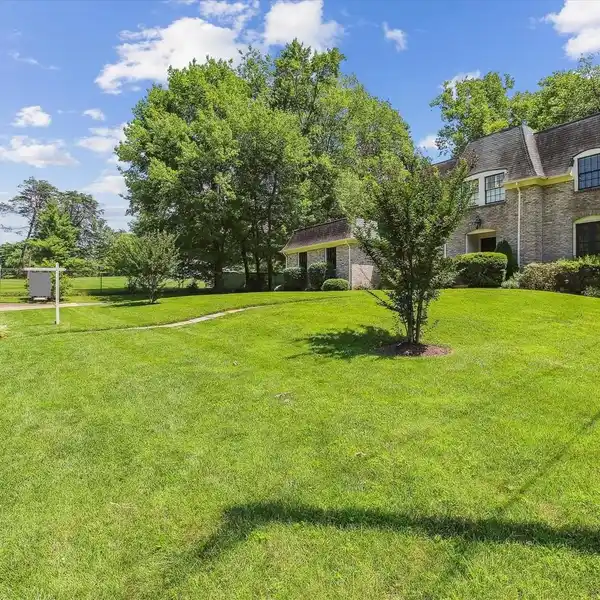Charming Home Nestled Under Mature Trees
10900 Bells Ridge Drive, Potomac, Maryland, 20854, USA
Listed by: Tricia Murphy | Long & Foster® Real Estate, Inc.
OPEN HOUSE. 7/13/. 1---3. PLEASE COME! Welcome to Bells Mills Estates and this charming 5 bedroom 4 and 1/2 bath home with a fabulous open floor plan and high ceilings creating the most compelling atmosphere. Greeted by an spacious floor plan with a gourmet kitchen complete with a center island, offering Bosch appliances and granite countertops, a perfect spot for entertaining large or small groups. Sliding doors will lead you to a cozy deck and a slate patio to enjoy the outdoors in a private setting. The living room is filled with natural light and floor-to-ceiling windows and a gas fireplace. The dining room is accessible to the kitchen, making it great for celebrations or a simple dinner. One has a beautiful view of the gardens from the dining room windows. A luxurious primary suite with an expansive walk in closet and a bathroom with a jetted tub and two vanities. It also hosts a sitting area that can be used as an office, or step out to the slate patio for an early morning coffee. The upper level has three comfortable bedrooms and two baths. The convenience of the laundry room on the first level , just near the garage. The lower level has a full bath with the additional 5th bedroom, finished area and another area for storage, and steps leading up to the yard. Please note the approximate finished area square footage total is 4989. A stellar home under a canopy of trees, just waiting for a new owner to experience everything this community has to offer. Please note this is a Relocation sale, please call me with any questions. Open Sunday 1 to three.
Highlights:
Gourmet kitchen with Bosch appliances & granite countertops
Floor-to-ceiling windows and gas fireplace in living room
Slate patio for outdoor enjoyment
Listed by Tricia Murphy | Long & Foster® Real Estate, Inc.
Highlights:
Gourmet kitchen with Bosch appliances & granite countertops
Floor-to-ceiling windows and gas fireplace in living room
Slate patio for outdoor enjoyment
Luxurious primary suite with jetted tub and walk-in closet
Laundry room on the first level
Spacious deck with private setting
Expansive walk-in closets
Finished lower level with additional bedroom
Open floor plan with high ceilings
Natural light throughout the home

