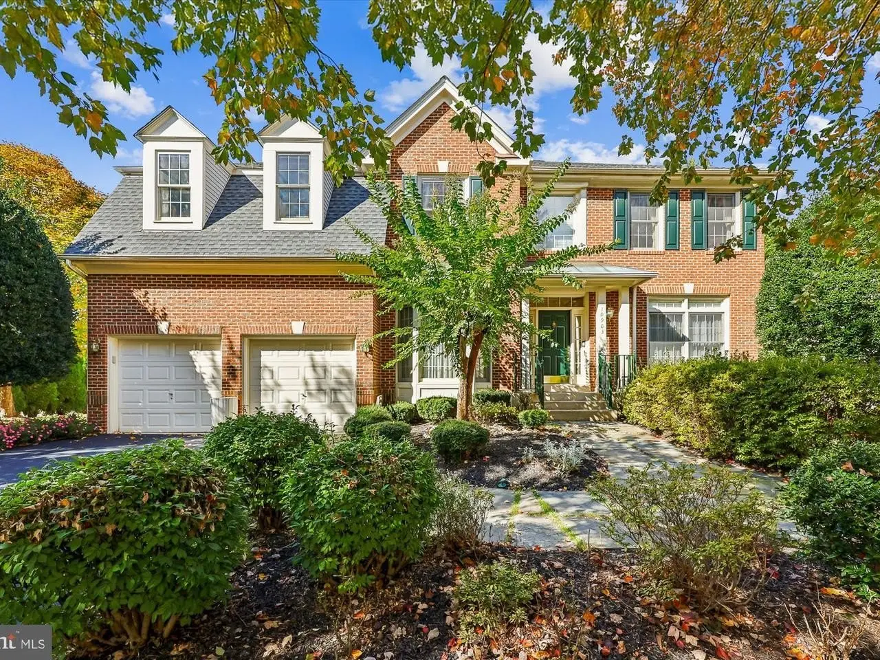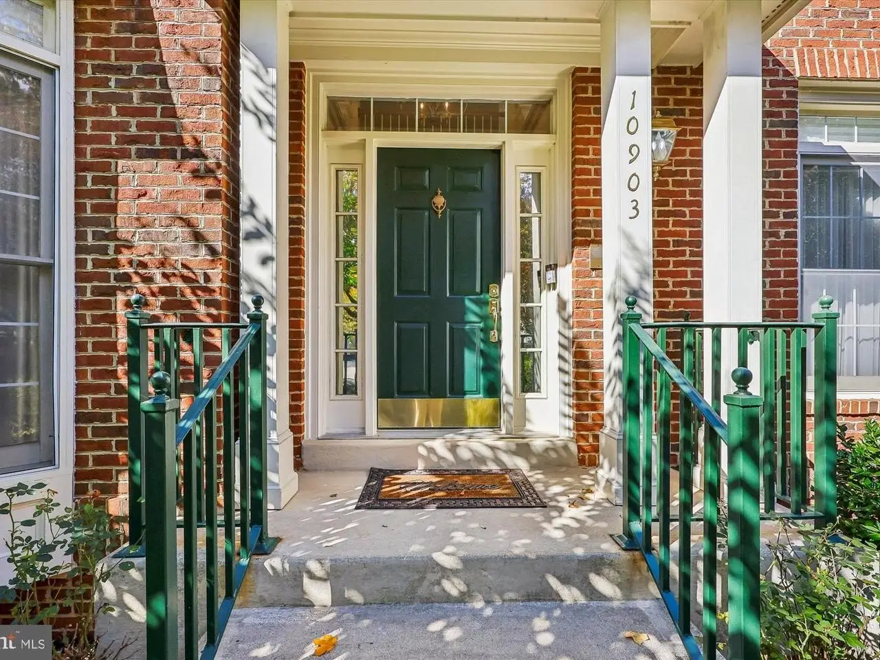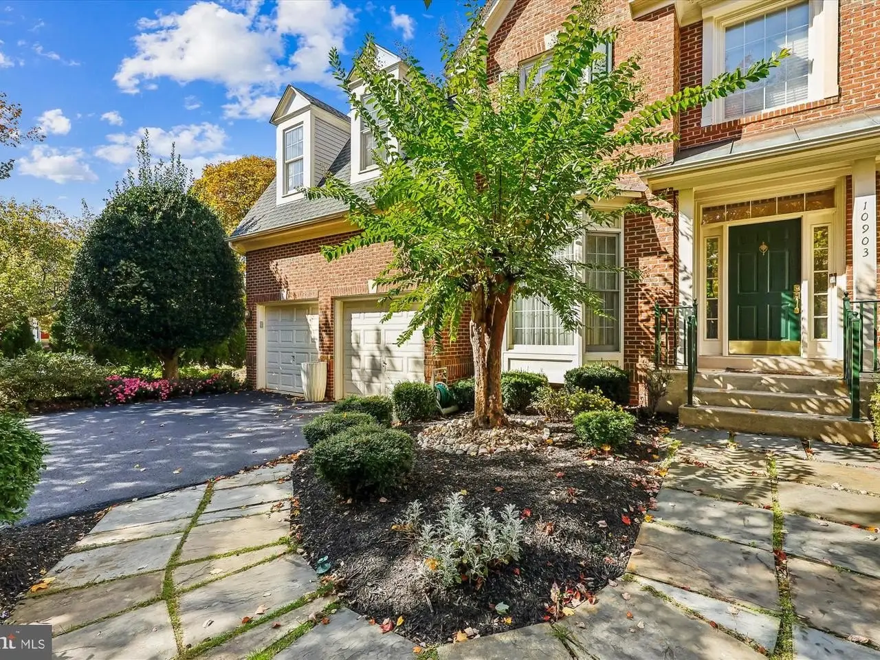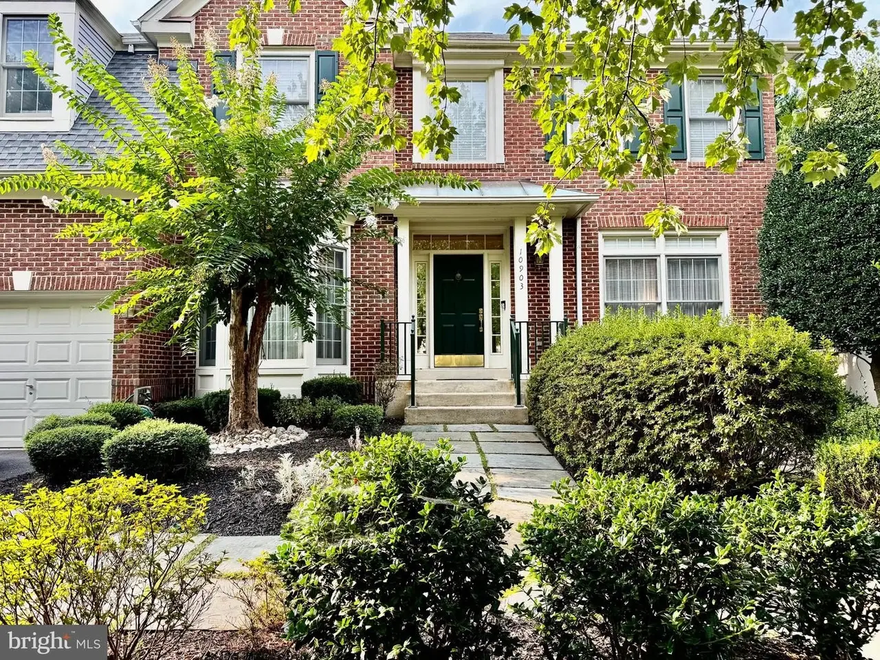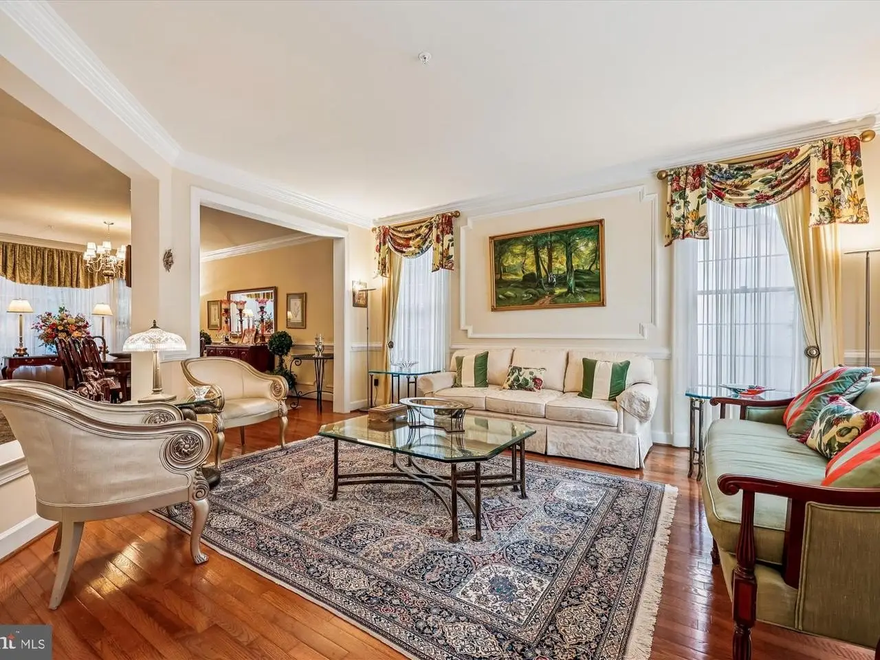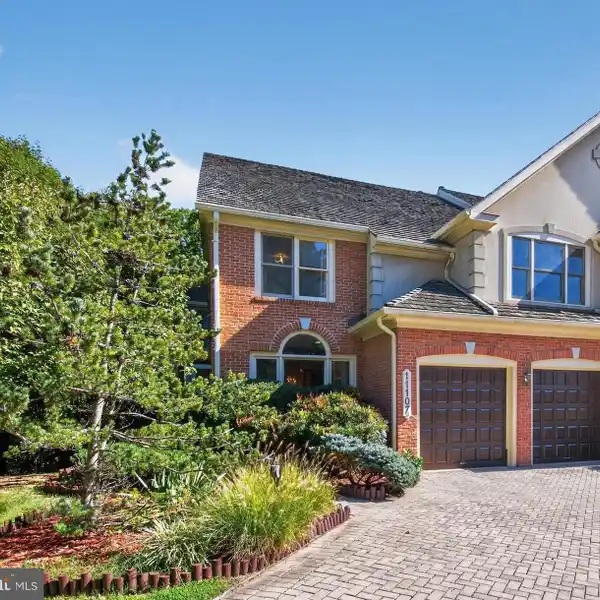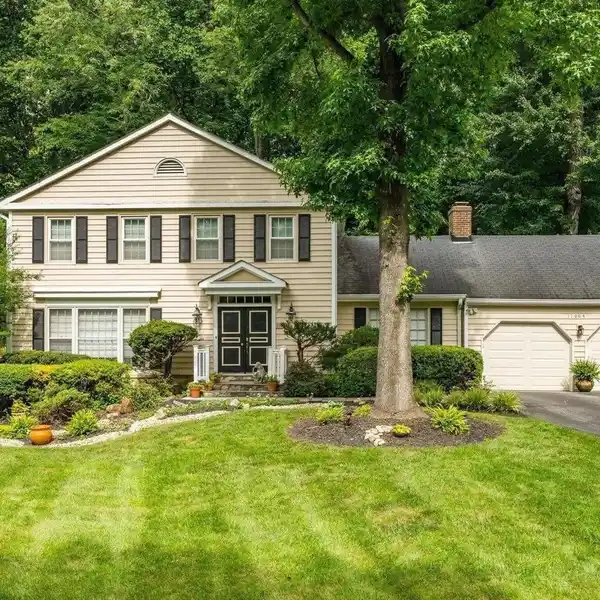Grand Foyer Elegance Meets Sunlit Sophistication
10903 Bells Ridge Drive, Potomac, Maryland, 20854, USA
Listed by: Hennie Keshani | Long & Foster® Real Estate, Inc.
Welcome to 10903 Bells Ridge Drive, Elegant Former Stanley Martin Model Home nestled in the highly desirable Potomac Regency / Bells Mill Estates community. This exceptional residence offers an open floor plan with numerous designer details and gleaming hardwood floors throughout the main level. Step into the impressive two-story foyer and take in the grand staircase that sets the tone for the rest of the home. To your right, you'll find the elegant formal living and dining rooms-perfect for entertaining. To your left, a beautifully appointed home office with a bay window and extensive built-in bookcases overlooks the front yard. Continue into the spacious kitchen featuring a large island and generous breakfast area that opens to the dramatic two-story family room with a fireplace. Sunlight floods the space through a wall of French doors and windows leading to the expansive deck-ideal for seamless indoor-outdoor living. A convenient back staircase off the family room provides easy access to the upper level. Upstairs, the inviting primary suite offers a large bath, multiple closets, a comfortable sitting area, and custom built-ins. The second bedroom includes a private en-suite bath, while the third and fourth bedrooms share a stylish Jack-and-Jill bath with separate vanity spaces. The finished lower level provides a large recreation area, a full bath, and abundant storage options-perfect for a home gym, playroom, or media space. Located in the Churchill school district, this home combines elegance, comfort, and functionality-making it the perfect place to call home. Open Saturday 10/25 12-4pm & Sunday 10/26 1-5pm
Highlights:
Two-story foyer
Custom built-ins
Dramatic two-story family room with fireplace
Listed by Hennie Keshani | Long & Foster® Real Estate, Inc.
Highlights:
Two-story foyer
Custom built-ins
Dramatic two-story family room with fireplace
Expansive deck
Private en-suite bath
Stylish Jack-and-Jill bath
Finished lower level with full bath
Churchill school district
Open floor plan
Gleaming hardwood floors
