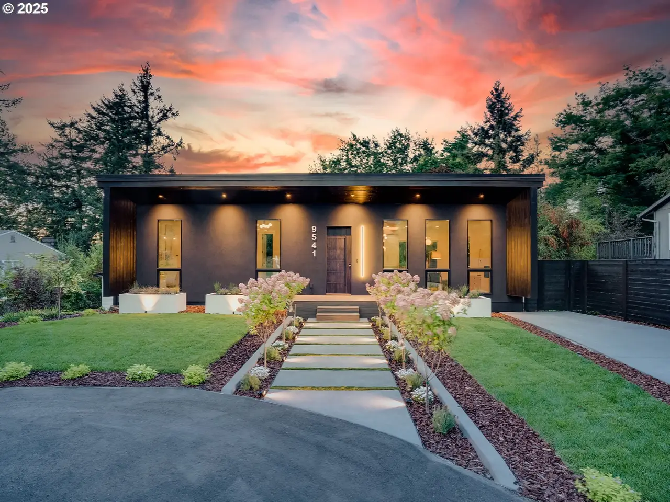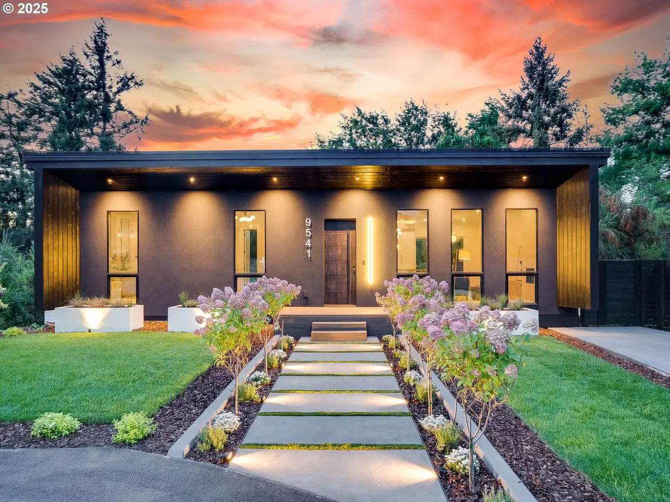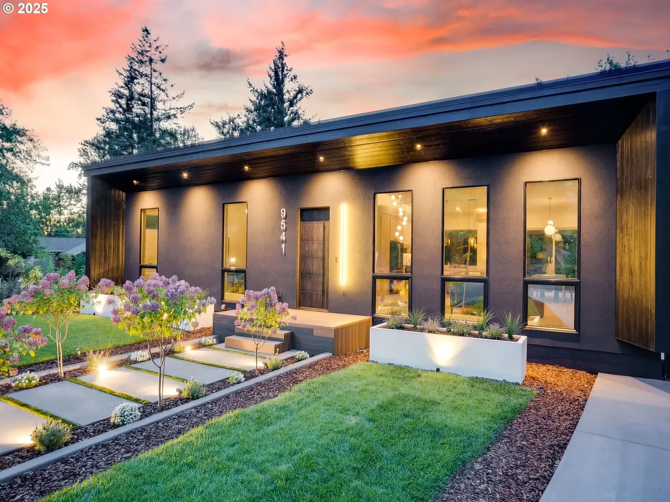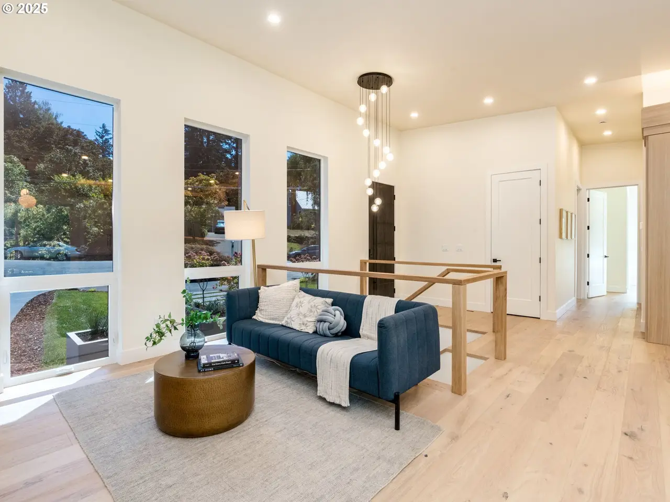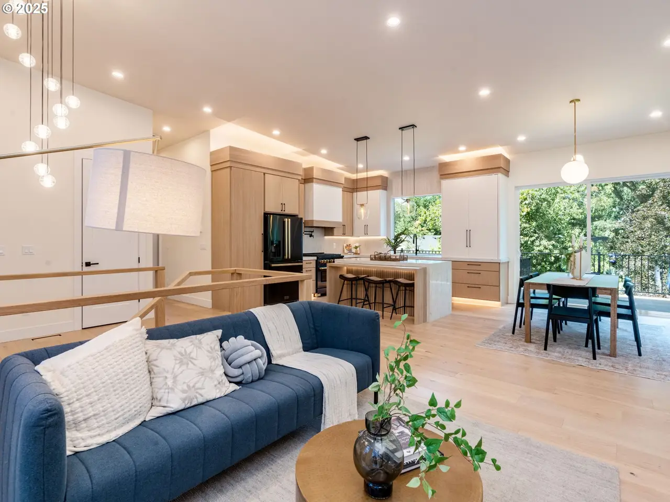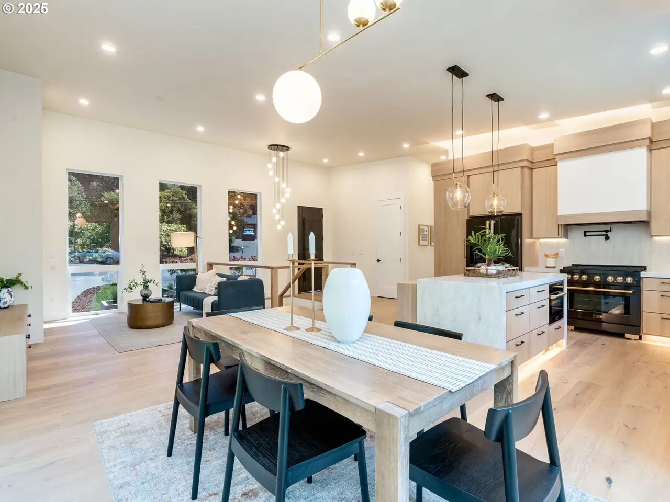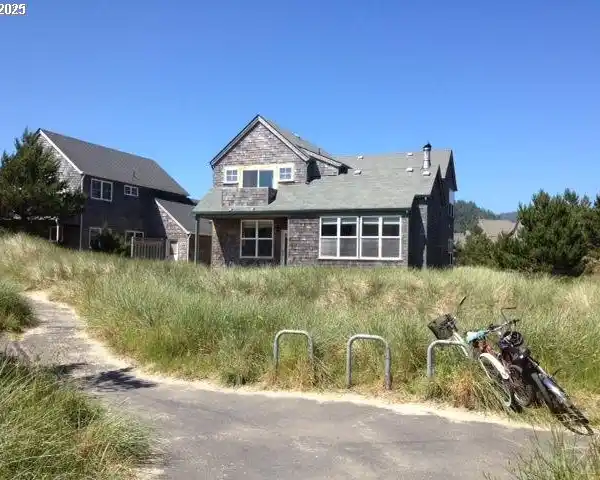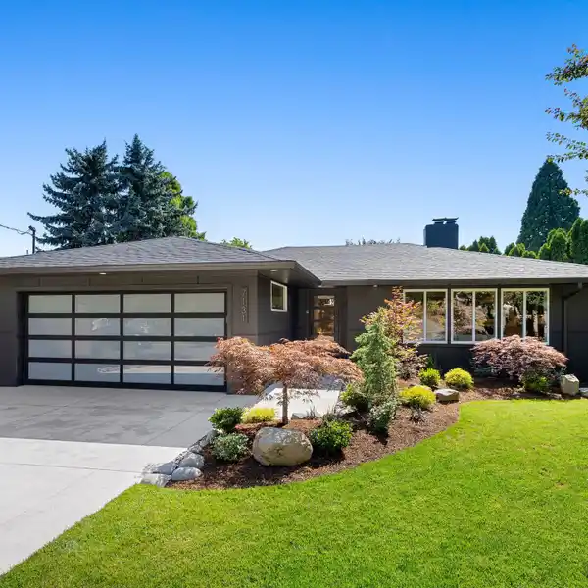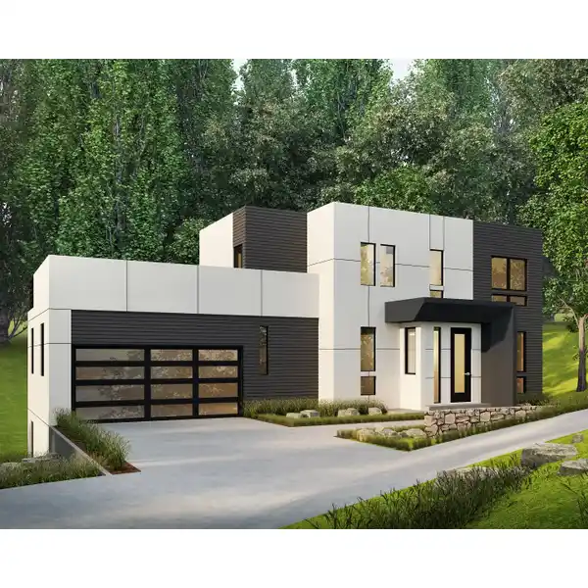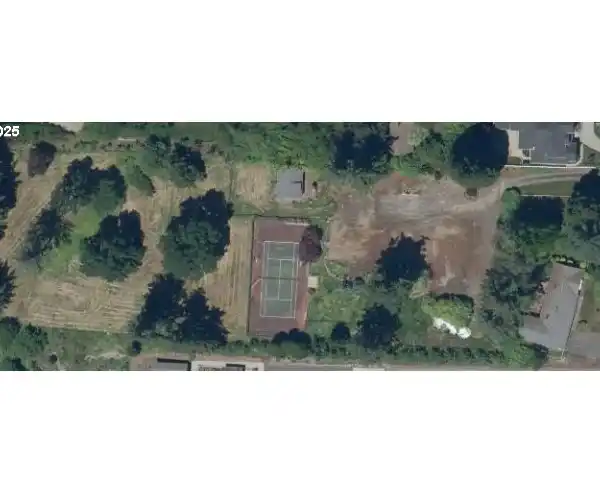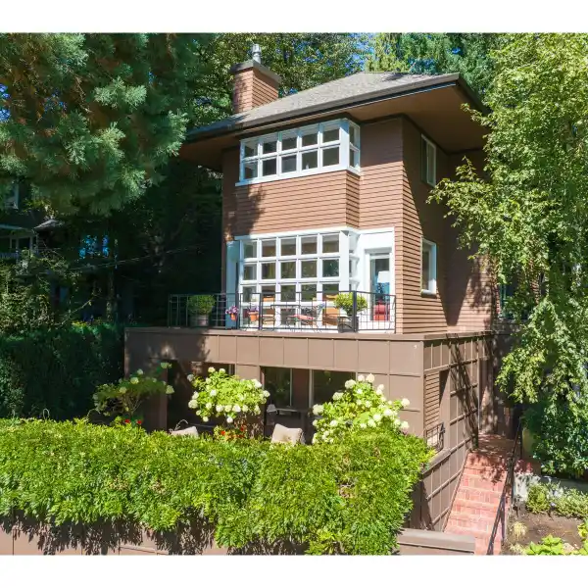Modern Gem in Ashcreek-Crestwood
9541 Southwest 62nd Drive, Portland, Oregon, 97219, USA
Listed by: Michael Smira | John L. Scott Real Estate
Stunning one of a kind modern gem located in the desirable Ashcreek-Crestwood neighborhood. This modern daylight ranch offers five bedrooms, three full baths, and two half baths across two well-thought-out levels. The main level showcases soaring ceilings, hardwoods, and abundant natural light that highlights a chef's kitchen with high-end appliances, speak-easy pantry, waterfall island with white oak inlay that blends perfectly with the adjoining dining and living room that features venetian plaster walls, custom built-in and a gas fireplace. Downstairs you'll find a large family room with wet-bar and wine fridge, making it an ideal space to entertain. The lower level also consists of three additional bedrooms, 2.5 bathrooms, and a generous laundry room allowing for a versatile use of space for guests, work, or multi-generational living. Set on over a quarter-acre that offers a large fenced backyard and multiple outdoor spaces including a covered patio and expansive deck, this home combines modern design and everyday functionality in a quiet residential setting close to parks, schools, shopping, and commuter routes.
Highlights:
Soaring ceilings
Chef's kitchen with high-end appliances
Speak-easy pantry
Listed by Michael Smira | John L. Scott Real Estate
Highlights:
Soaring ceilings
Chef's kitchen with high-end appliances
Speak-easy pantry
Waterfall island with white oak inlay
Venetian plaster walls
Gas fireplace
Wet-bar with wine fridge
Large fenced back yard
Covered patio
Expansive deck
