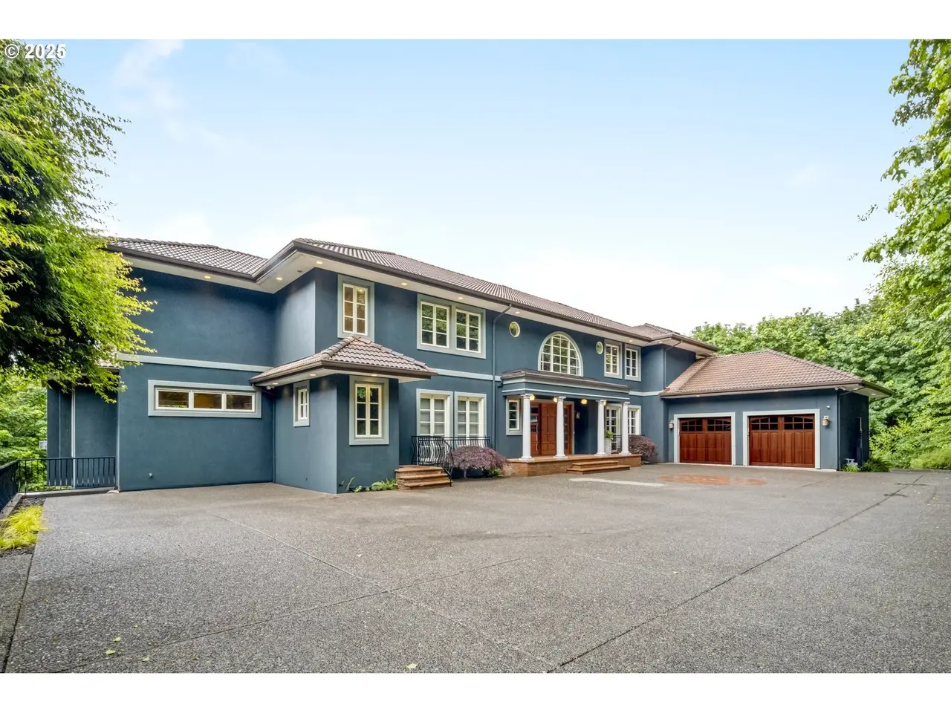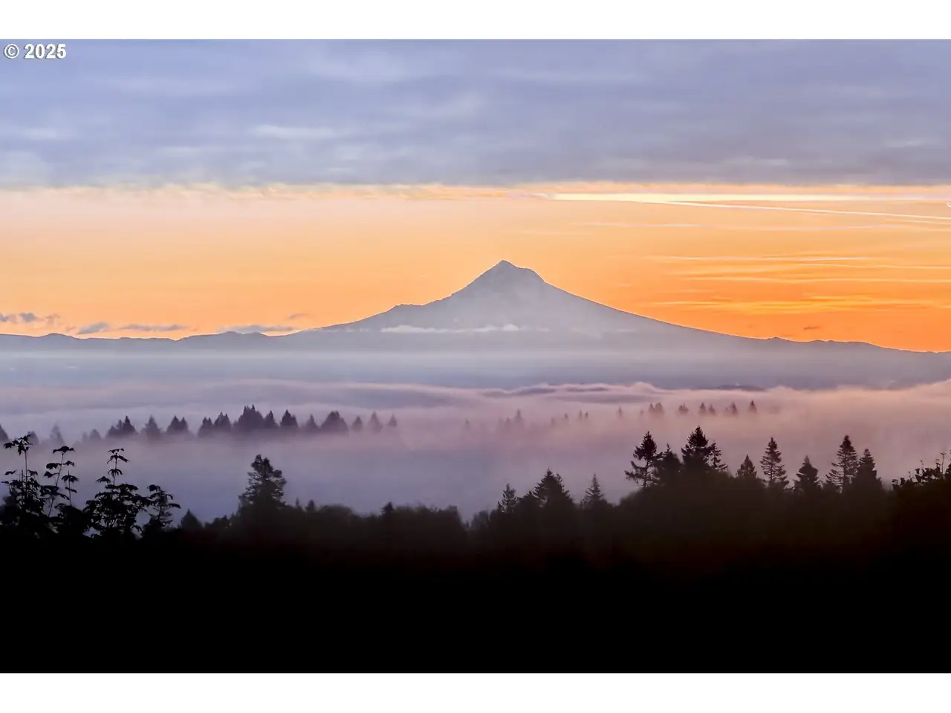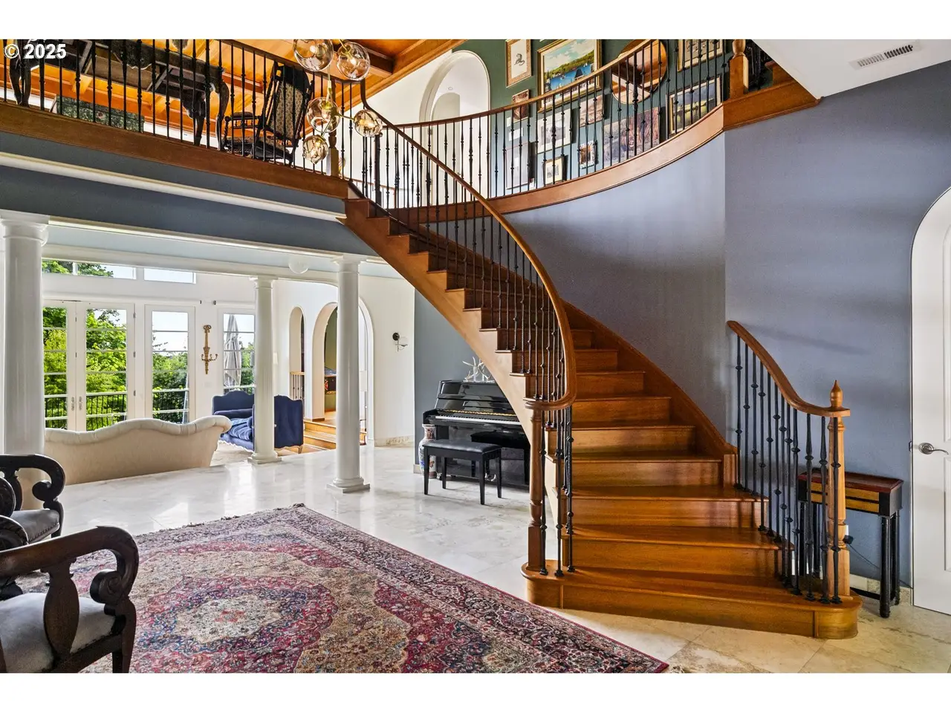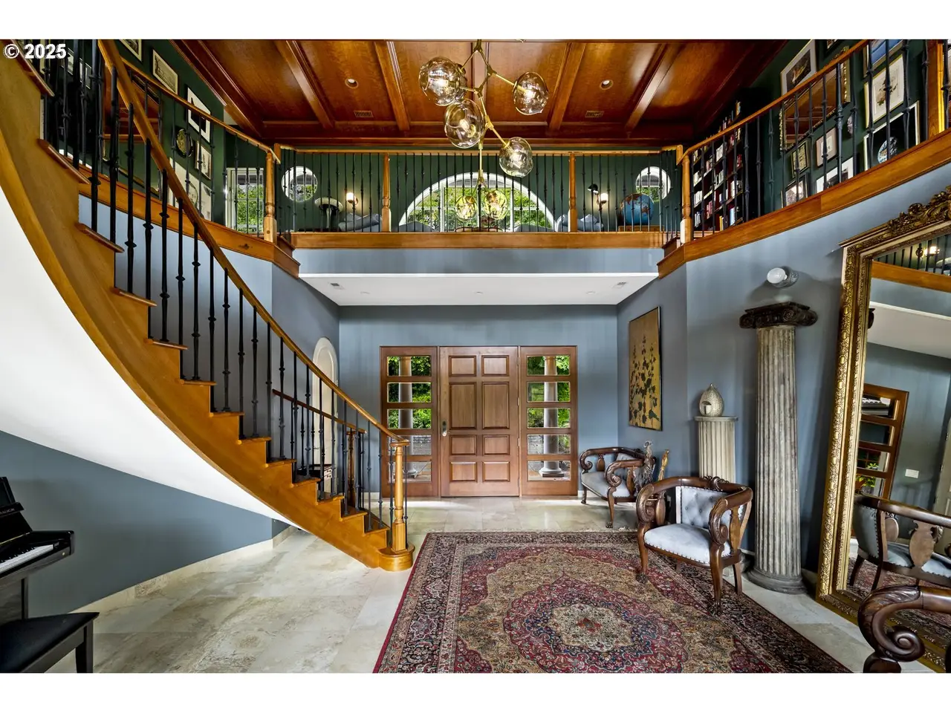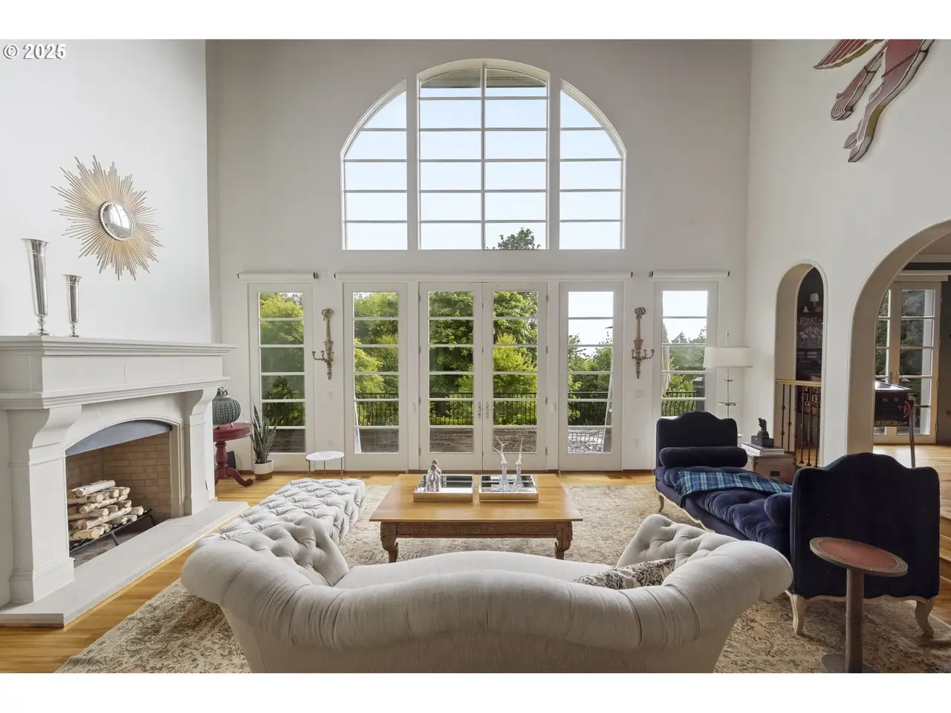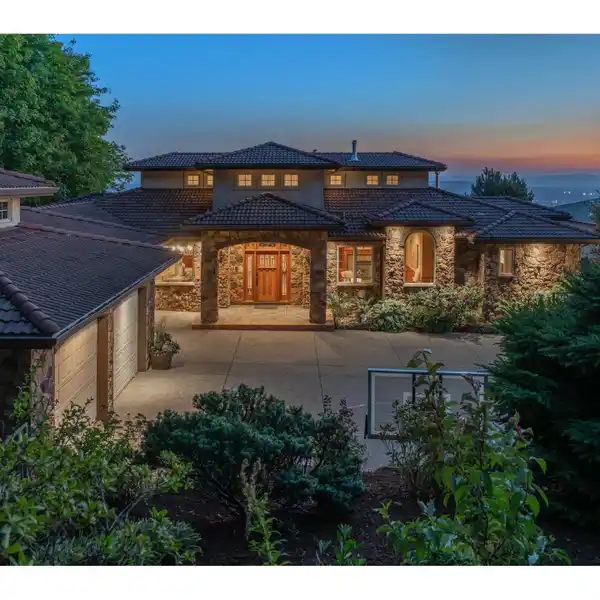Gated Hillside Retreat Where Nature and Luxury Meet
7910 Northwest Gales Ridge Lane, Portland, Oregon, 97229, USA
Listed by: Shannon Baird | Windermere Real Estate Western WA and OR
WHERE THE FOREST MEETS THE SKY - Nestled on a quiet hillside just six miles from downtown, this Old World-style estate sits at the edge of Forest Park. Tucked inside of protected conservancy land, the home offers rare privacy, natural beauty, and mountain views from nearly every east side facing room. Grand, light-filled spaces and high-end details define the homes 3 levels. A sweeping staircase and double-height entry set the tone, leading into expansive living areas with hardwood floors, custom built-ins, and French doors that open to a full-length upper deck. The gourmet kitchen is designed for connection, with Sub-Zero refrigeration, double ovens, gas cooktop, quartz island, walk-in pantry, and wine cooler. Private spaces include 7 bedrooms anchored by a luxurious primary suite with spa-like bath, dual vanities, soaking tub, steam shower, walk-in closet, and private balcony. A main-level guest suite and flexible rooms (ideal for office, nursery, or studio) offer adaptability for multigenerational living. The daylight lower level features a second kitchen, full bath, bonus room, natural-fiber wall-to-wall carpet, and direct full length deck access, ideal for guests, recreation, or ADU-style use. OUTDOOR LIVING With 5, 000 sq. ft. of garage and deck space, plus terraced gardens and sweeping forest-to-mountain views, the home seamlessly blends indoor and outdoor living. HIGHLIGHTS 0.43-acre lot | 4-car garage Gourmet kitchen | Sub-Zero & double ovens Central air | Hardwood floors Two full-length decks Forest Heights neighborhood | Minutes to downtown, Forest Park, and top-rated schools. This is not just a home - it's a gated hillside retreat where nature and luxury meet.
Highlights:
Custom-built gourmet kitchen
Sub-Zero refrigeration and double ovens
Hardwood floors throughout
Listed by Shannon Baird | Windermere Real Estate Western WA and OR
Highlights:
Custom-built gourmet kitchen
Sub-Zero refrigeration and double ovens
Hardwood floors throughout
Two full-length upper decks
Luxurious primary suite with spa-like bath
Natural-fiber wall-to-wall carpet
Terraced gardens with forest-to-mountain views
