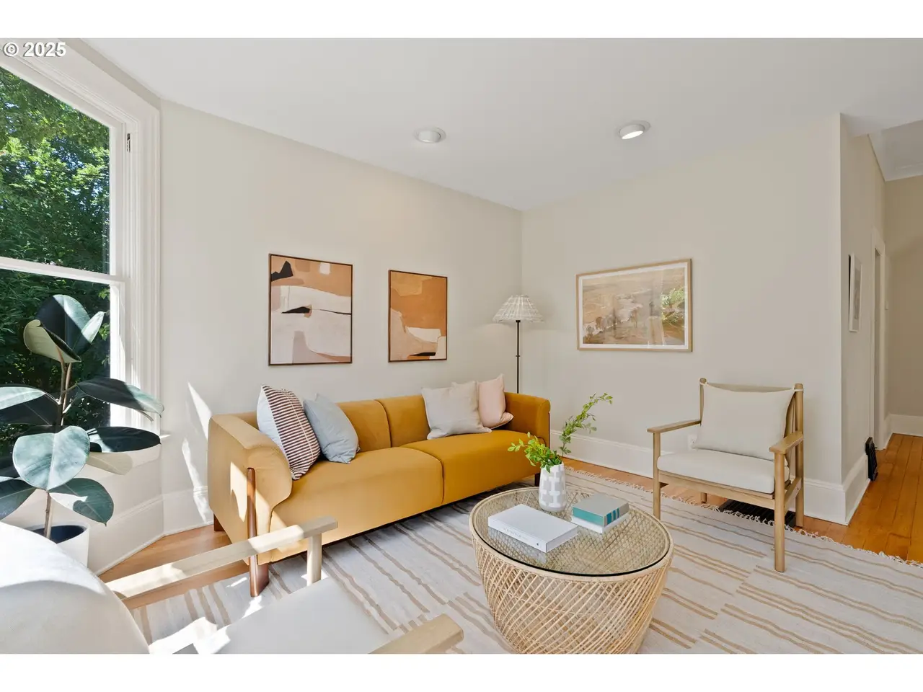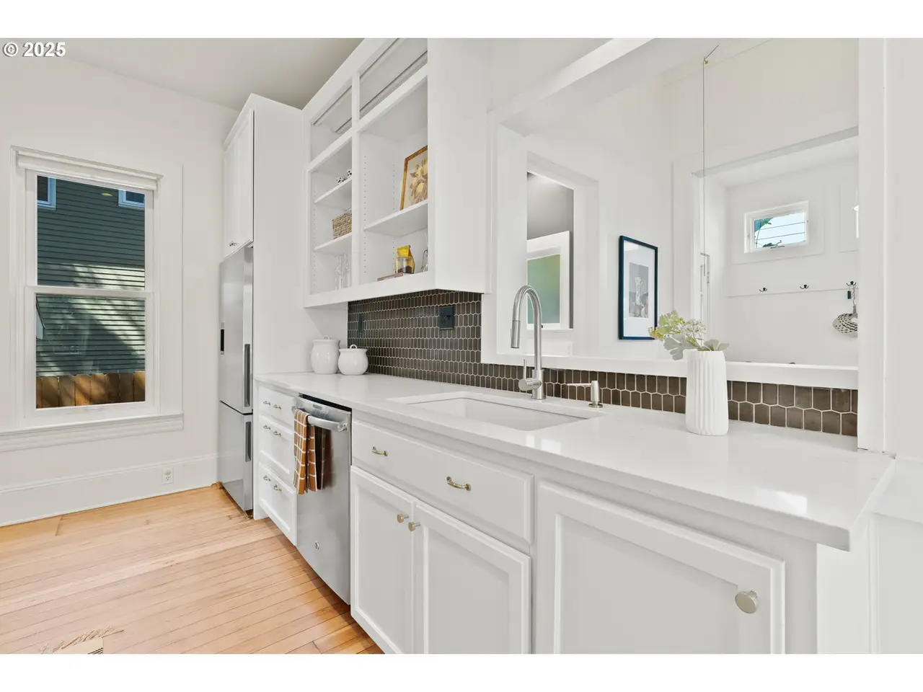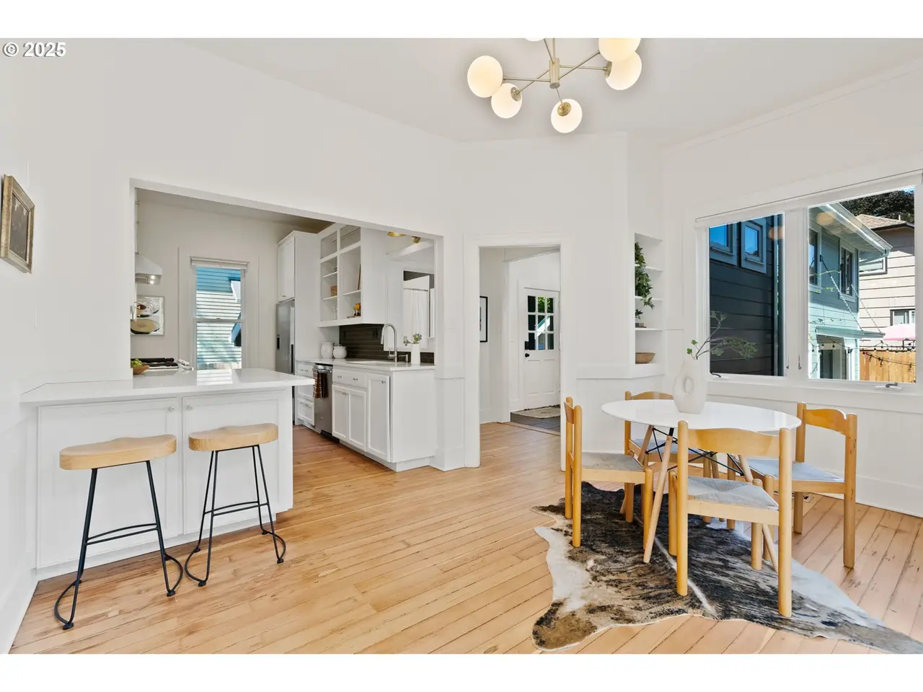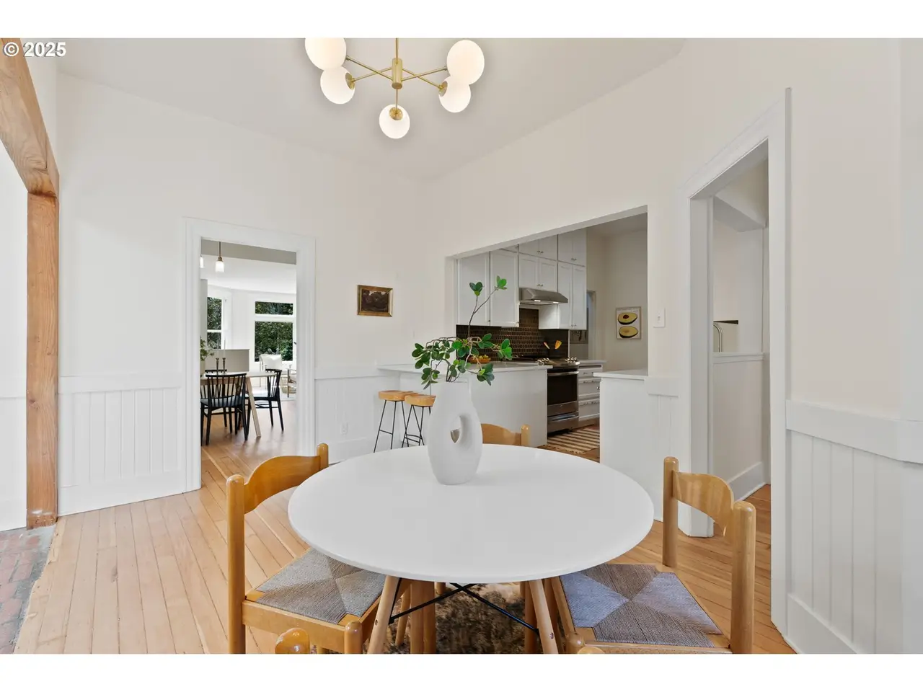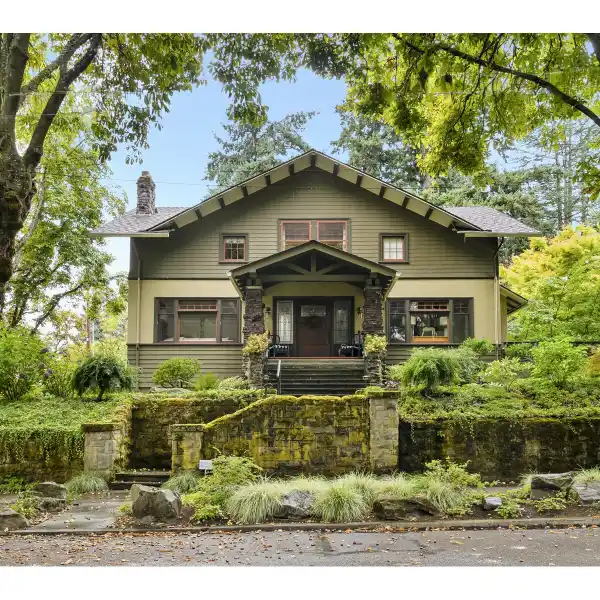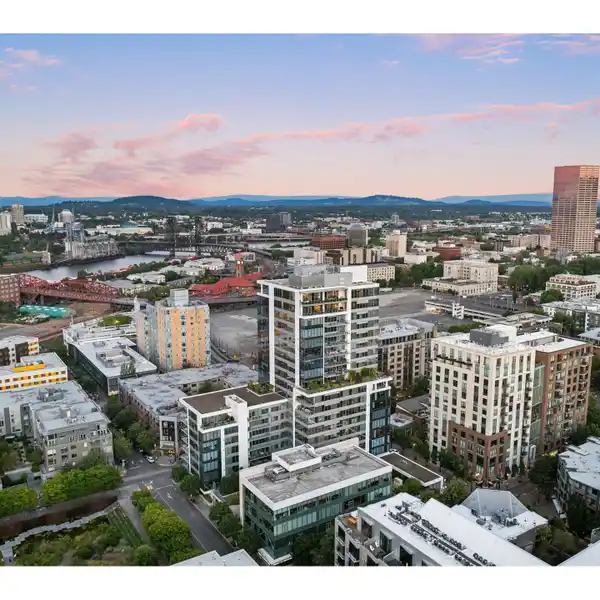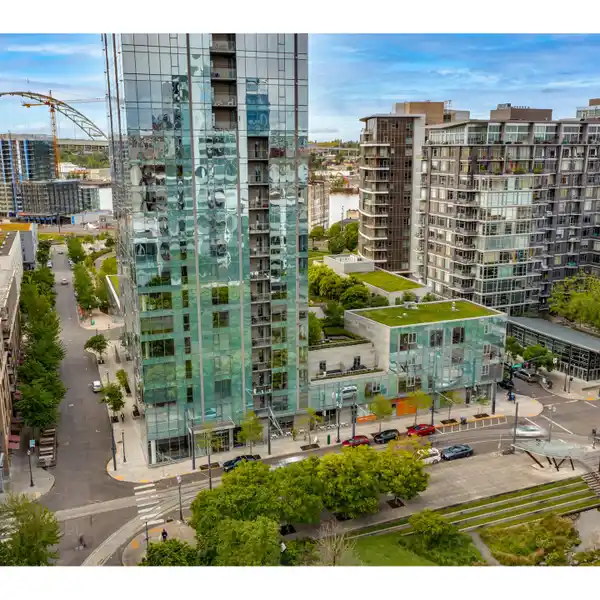Beautifully Updated Victorian in Coveted Irvington
1912 Northeast 11th Avenue, Portland, Oregon, 97212, USA
Listed by: Karoline Ashley | Windermere Real Estate Western WA and OR
Nestled in Portland’s coveted Irvington neighborhood, this beautifully updated Victorian immediately captivates with its historic charm, sun-drenched interiors, and rare flexibility. With newly refinished original wood floors, soaring ceilings, oversized windows, and exquisite millwork, this home radiates timeless character. Behind its charming curb appeal lies a surprisingly spacious and versatile layout. The heart of the home is a stunning chef’s kitchen featuring Anne Sacks tile, quartz countertops, a generous pantry, and a sunny dining nook that opens to a light-filled sunroom—perfect for morning coffee or casual entertaining. Upstairs, the airy primary suite boasts vaulted ceilings, a skylight, and a dreamy private balcony. Two additional bedrooms offer ample closet space, and a finished third-floor attic provides a flexible bonus space. The fully finished daylight basement functions as a private suite, including a kitchenette, living area, bedroom, full bath, and laundry. It's permitted for short-term rentals, but it is also perfect for guests or multigenerational living. The property also includes a detached, fully permitted ADU—an architecturally charming Craftsman-style cottage with a private entrance. Designed with stained concrete floors, Douglas fir trim, a full kitchen, tiled walk-in shower, washer/dryer, and more, it’s ideal for short- or long-term rentals, a guest house, or a creative retreat. Step outside to a beautifully landscaped backyard with a stone patio, tiki bar, new fencing, and ample space for entertaining. Bonus features include a functional tool shed and custom-designed, secure storage for kayaks, bikes, and outdoor gear. All just blocks from Irving Park, Whole Foods, local cafes, and public transit. Home Energy Score: 6/10. This is a truly special opportunity to own a home that offers both classic beauty and modern flexibility. [Home Energy Score = 6. HES Report at https://rpt.greenbuildingregistry.com/hes/OR10238846]
Highlights:
Original wood floors
Chef's kitchen with Anne Sacks tile
Sunny dining nook
Listed by Karoline Ashley | Windermere Real Estate Western WA and OR
Highlights:
Original wood floors
Chef's kitchen with Anne Sacks tile
Sunny dining nook
Vaulted ceilings
Private balcony
Finished attic bonus space
Fully finished daylight basement suite
Detached Craftsman-style ADU
Stone patio
Secure storage for outdoor gear.



