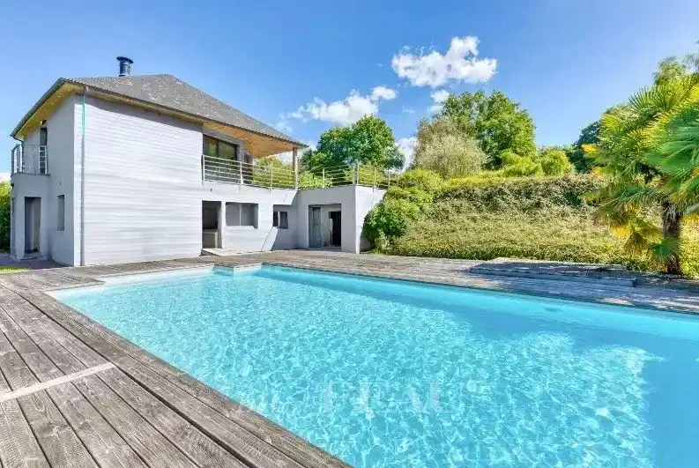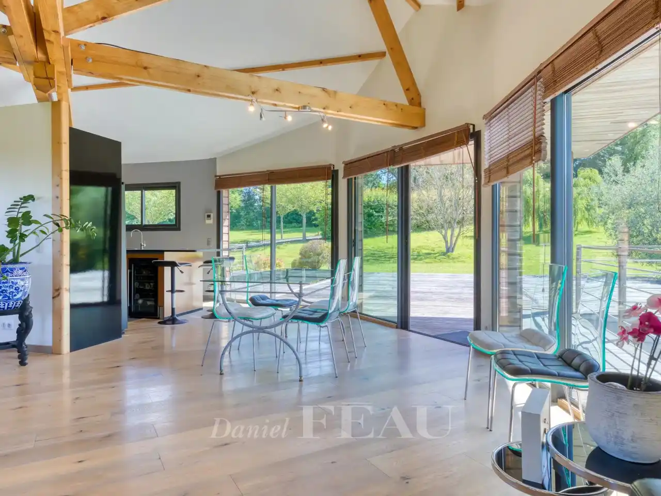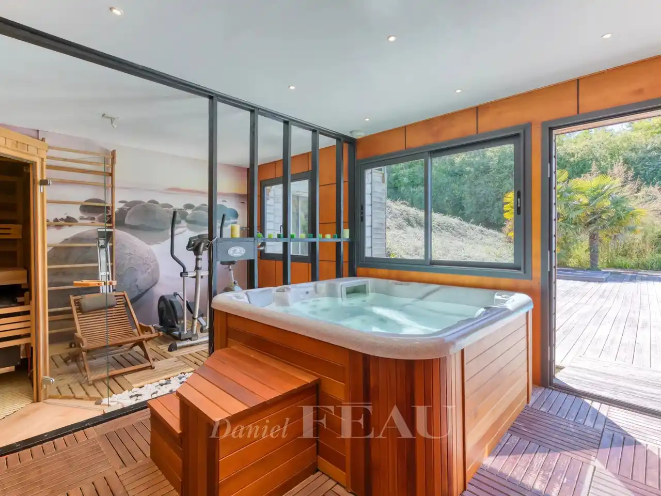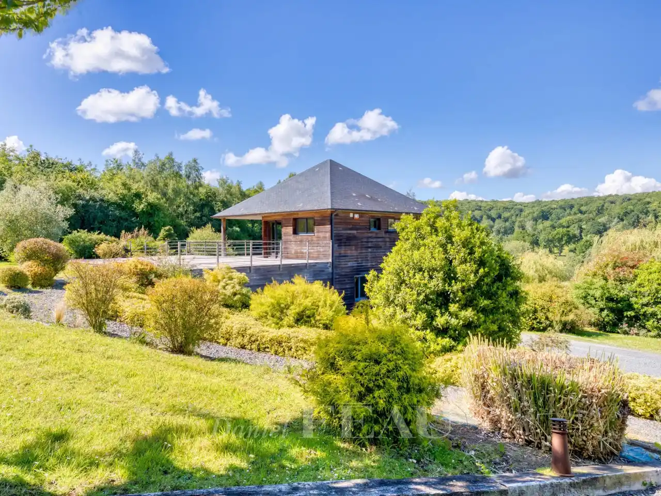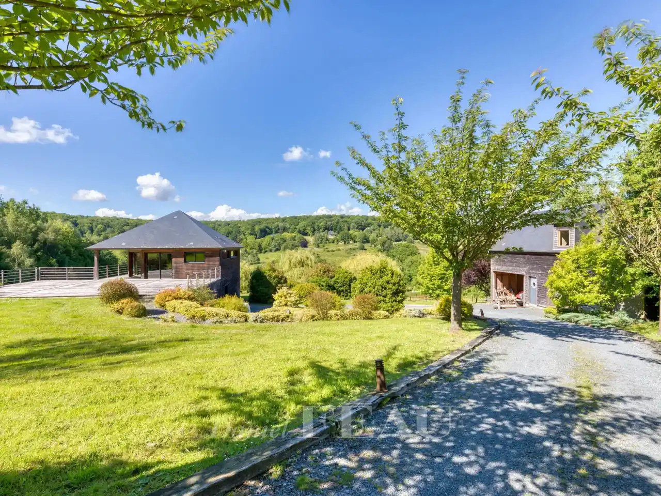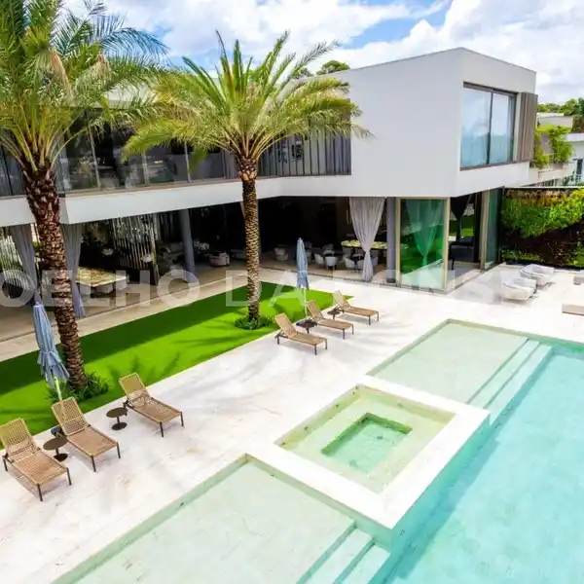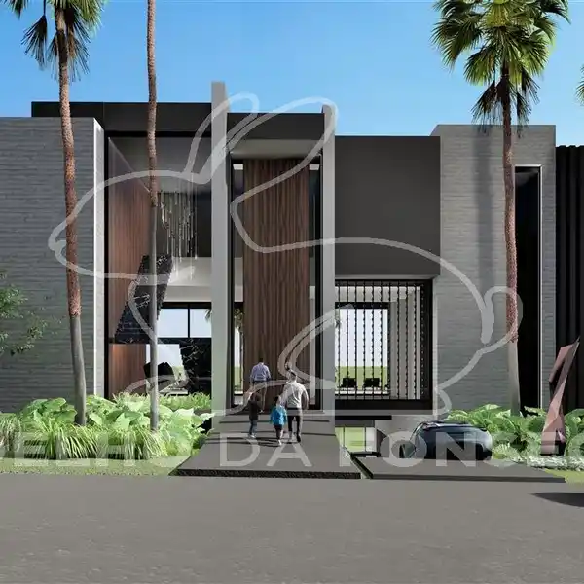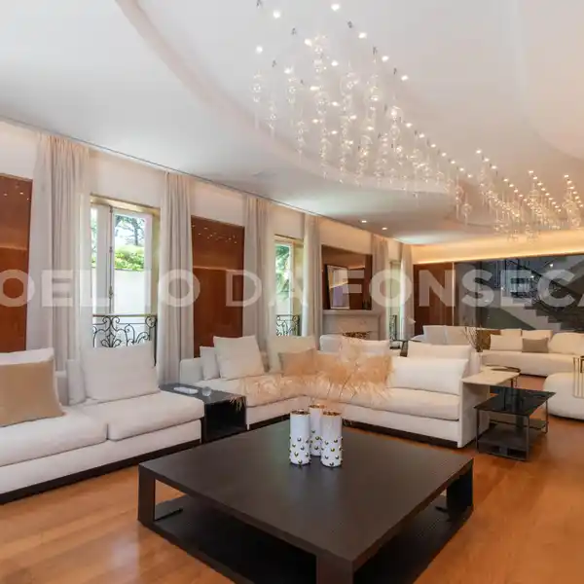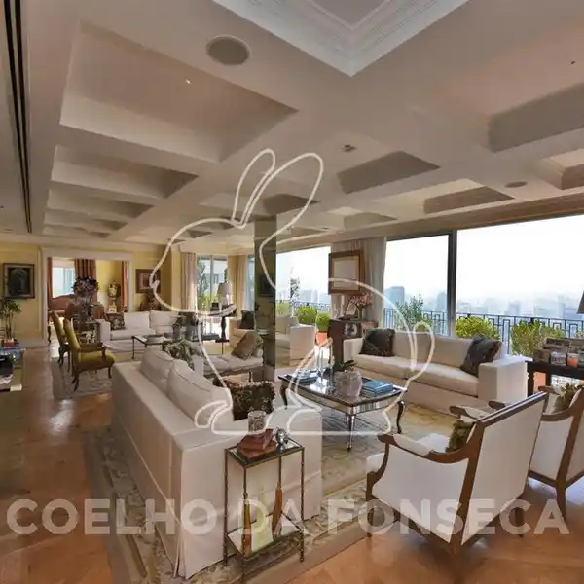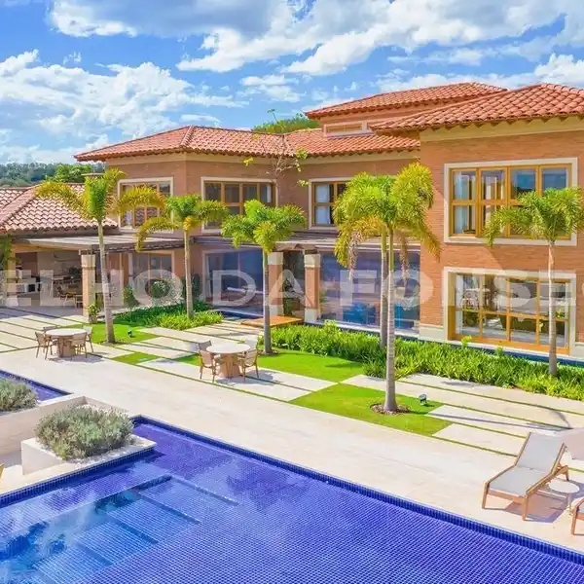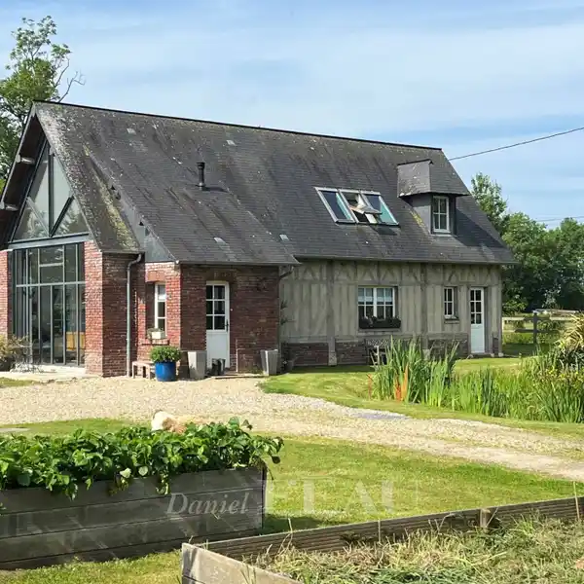Architect-designed Home in a Bucolic Setting
USD $1,023,207
An architect-designed house built in 2006 in a bucolic setting on 2.5 hectares of land near Pont l'Evêque. First floor: living room - lounge - dining room with central fireplace and cathedral ceiling opening onto a vast south-facing terrace, open-plan fitted and equipped kitchen, toilet with washbasin. Garden level: entrance with checkroom, 3 bedrooms, shower room, 1 master suite with double-sink shower room and wc, gym - spa and Finnish infrared sauna for 4 people and hammam. 1 large room (approx. 65 m²) for conversion. Aerothermal heating, water softener, osmosis system, underground wine cellar. SWIMMING POOL heated by heat pump, electric shutter and wooden deck. 4000-liter water recuperator. Parking space. Wooden outbuilding: carriage house, 3-car garage, upstairs 2-room apartment. All benefiting from a magnificent unobstructed view.
Highlights:
- Central fireplace
- Cathedral ceiling
- Gym with spa
Highlights:
- Central fireplace
- Cathedral ceiling
- Gym with spa
- Infrared sauna
- Underground wine cellar
- Heated swimming pool
- Water recuperator
- Carriage house
- 3-car garage
- Unobstructed view
