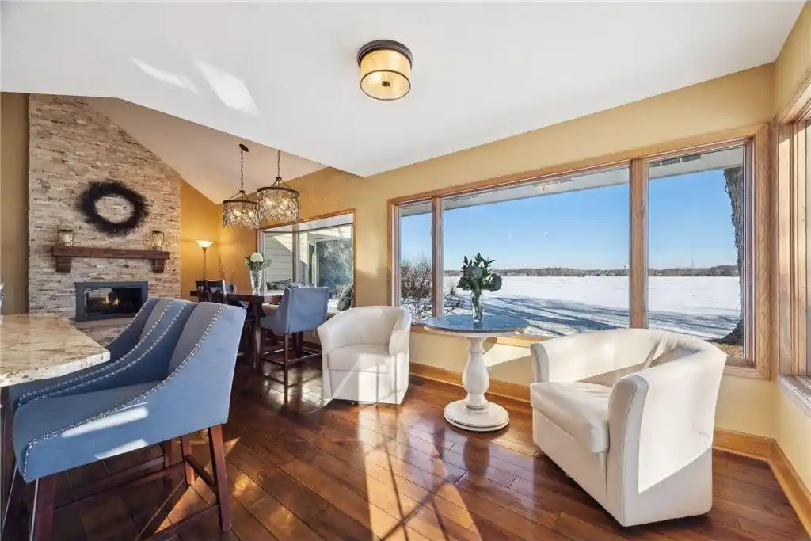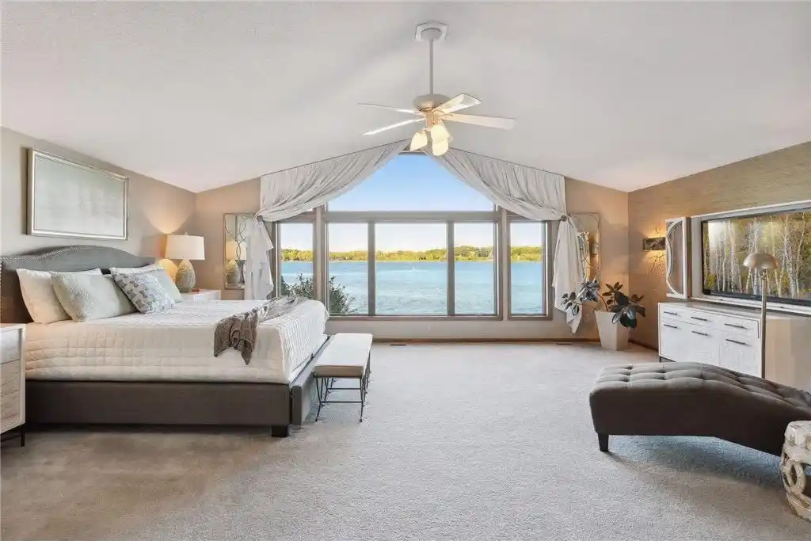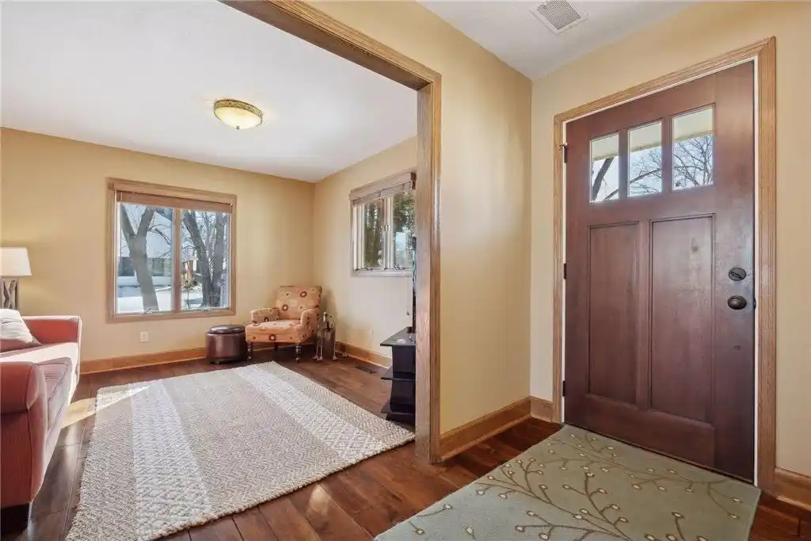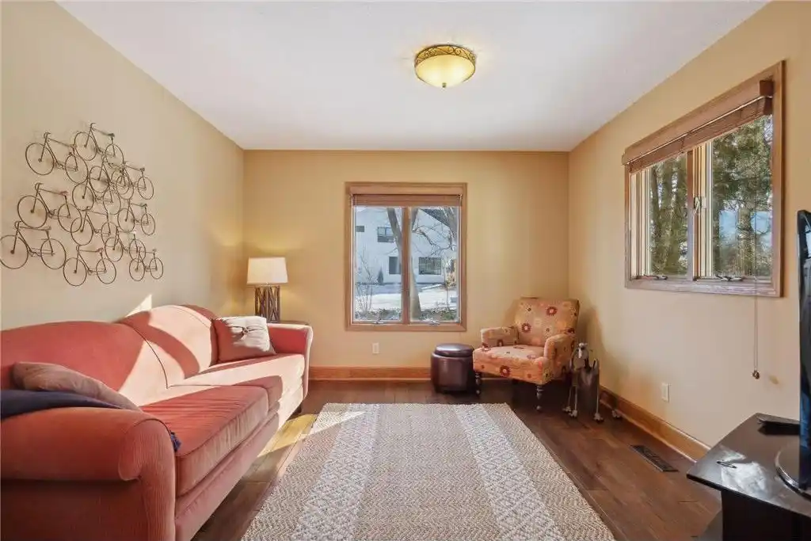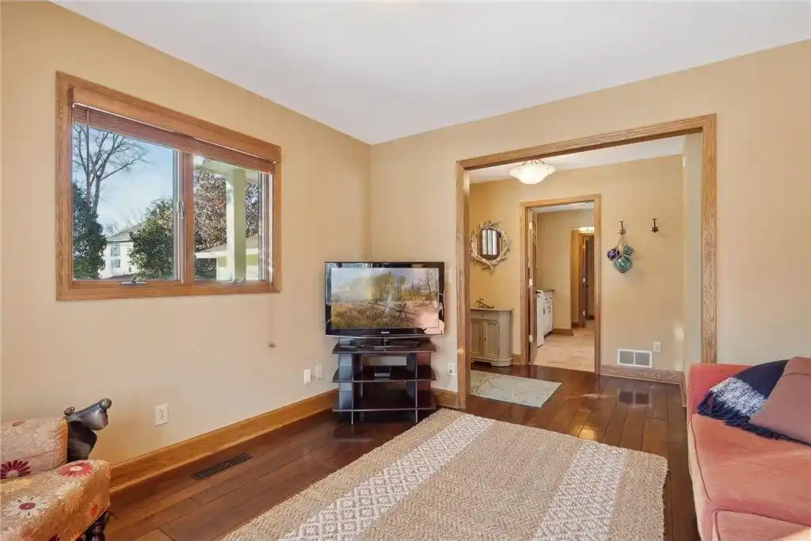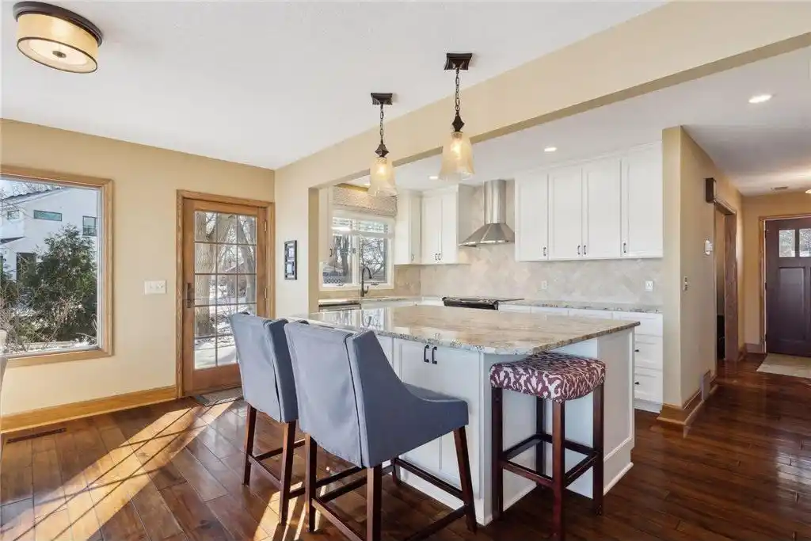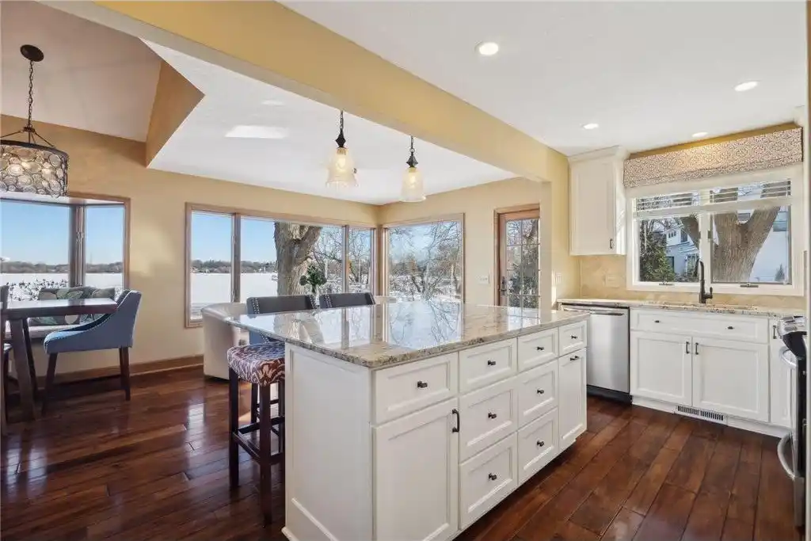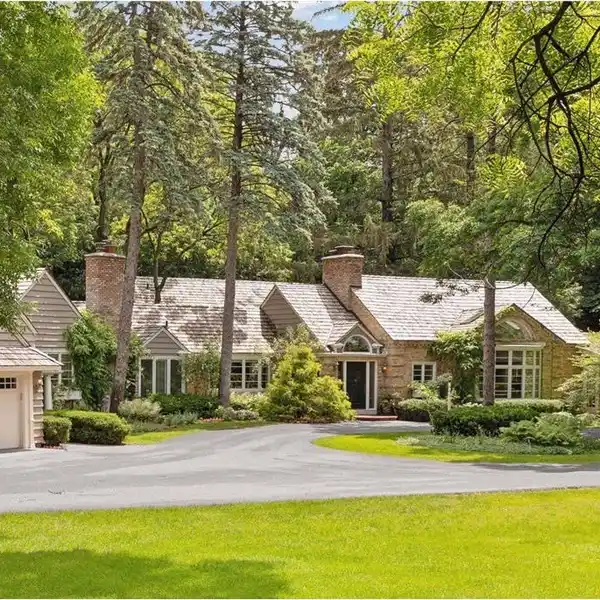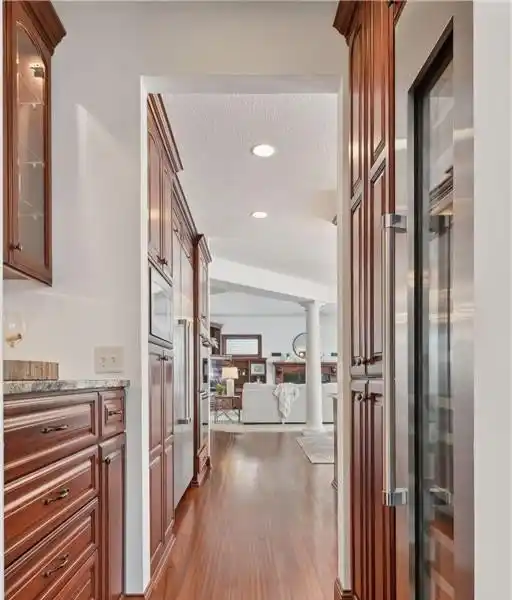Tranquility on Medicine Lake
Nestled on nearly a half-acre this home on Medicine Lake offers tranquil lakeside living just 10 minutes from downtown, featuring 105 feet of level hard sand lakeshore and lush, private surroundings. A welcoming foyer leads you to a versatile living room or home office. The stunning kitchen and dining areas offer extraordinary lake views and abundant natural light. Remodeled in 2017, the kitchen is enameled cabinetry, granite counters, stainless appliances, and a large island with breakfast bar seating. The open design encompasses multiple dining areas, including a sunny breakfast nook with panoramic lake views and a grand dining space with a gas fireplace and hardwood floors throughout. The spacious family room also offers lake views, a gas fireplace, and direct access to the backyard deck. The main level includes a large bedroom, full bath, laundry, and mudroom. An open stairway leads to the private upper level, featuring a breathtaking primary suite with lake views, walk-in closets, and an updated bath. Two additional bedrooms, an office/bedroom, and a ¾ bath complete this level. Enjoy year-round outdoor activities on the lake and nearby trails, with easy access to major freeways and local amenities.
Highlights:
- Stone fireplace
- Enameled cabinetry
- Hardwood floors
Highlights:
- Stone fireplace
- Enameled cabinetry
- Hardwood floors
- Granite counters
- Gas fireplaces
- Lakeshore location
- Panoramic lake views


