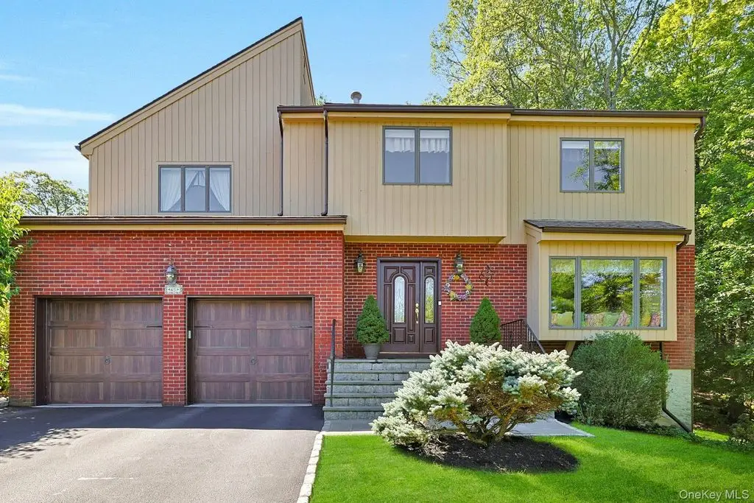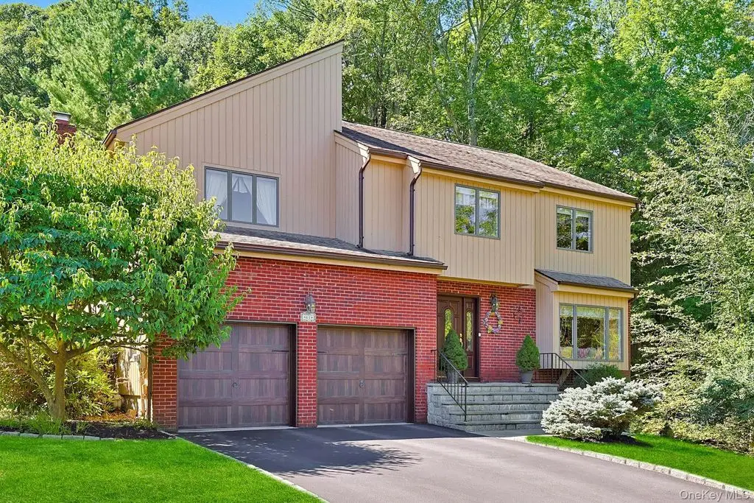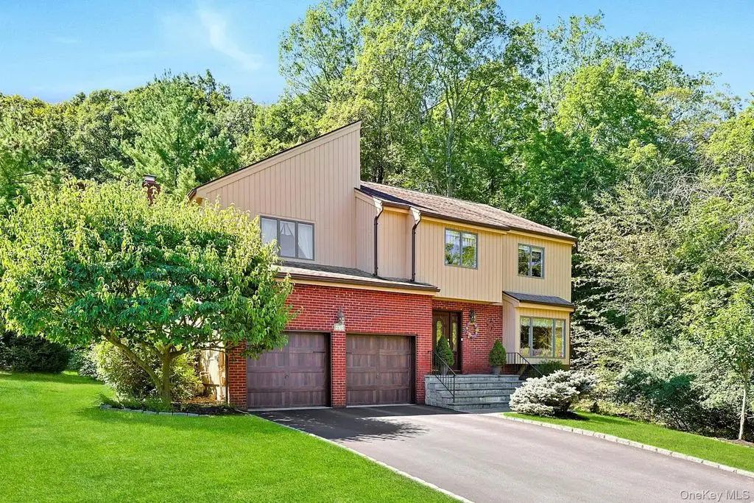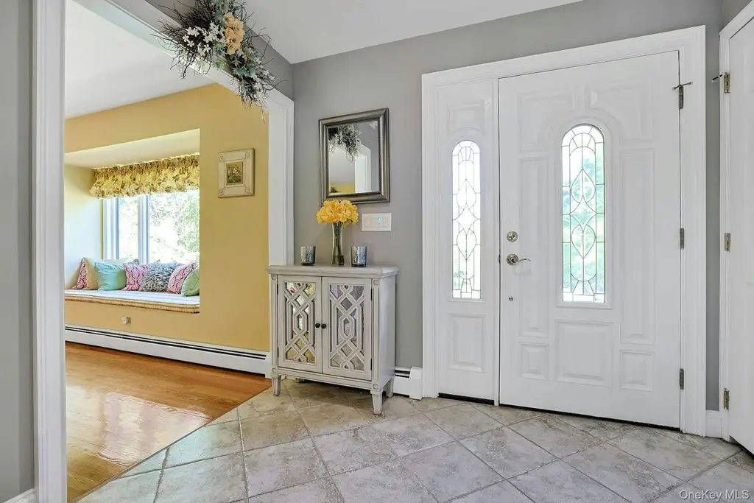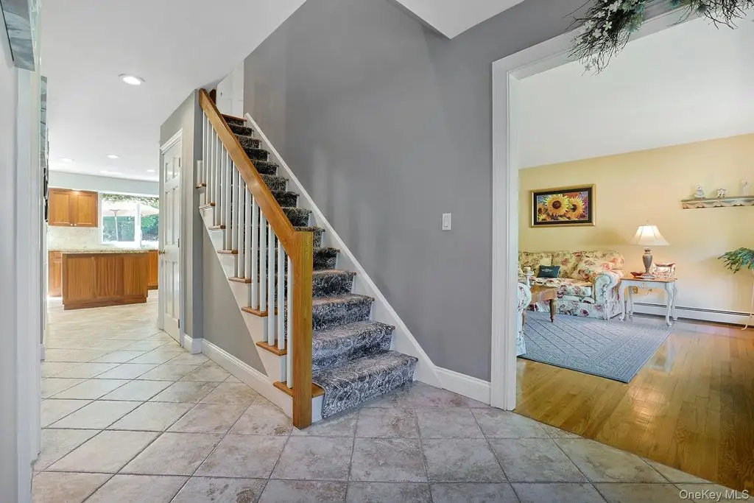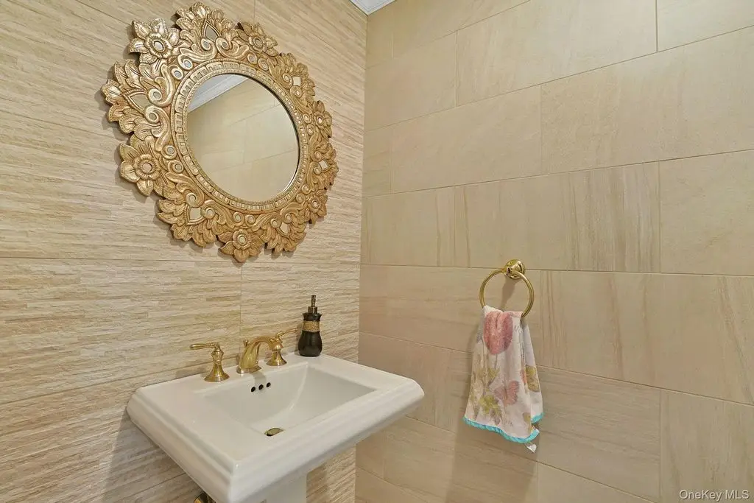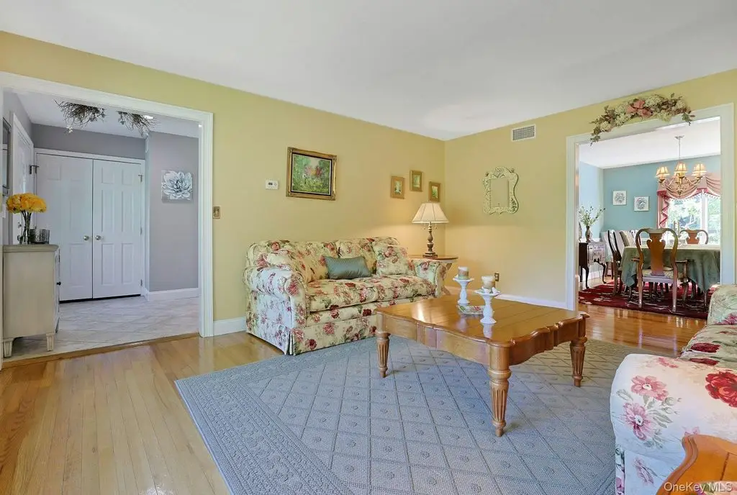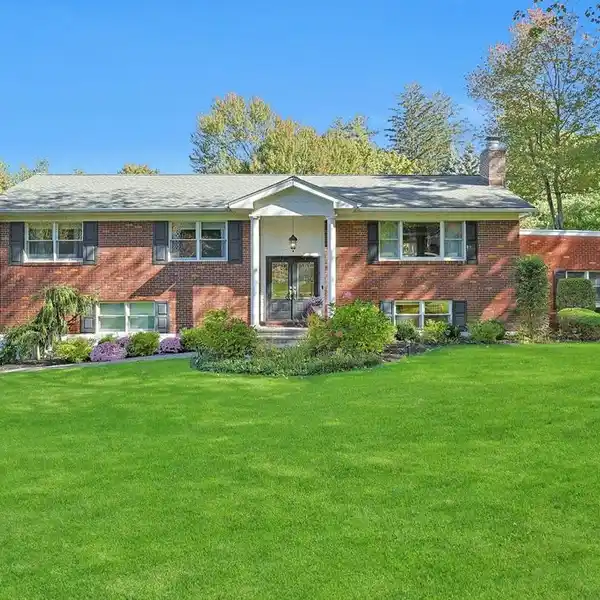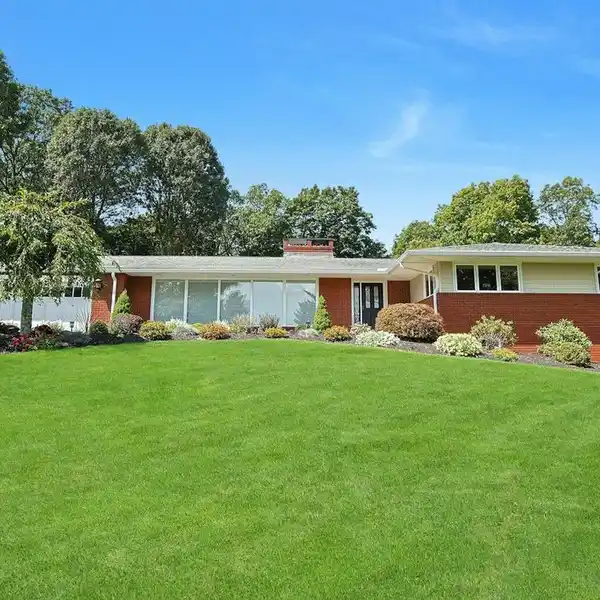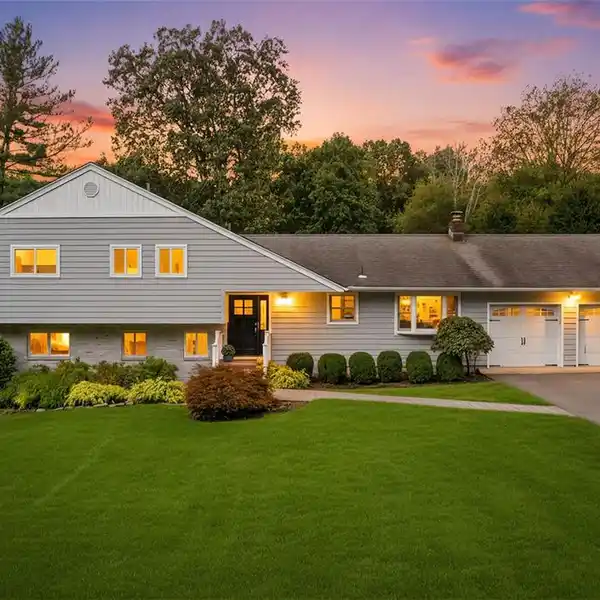Contemporary Colonial in a Park-Like Setting
61 Walnut Street, Pleasantville, New York, 10570, USA
Listed by: Jeanne Beckley | Howard Hanna – Rand Realty
AO, contracts out. 9/15. This custom-built Contemporary Colonial offers the best of modern luxury, elegant amenities with attention to detail all in this private park like setting at the end of a cul-de sac. This lovely home is impeccably maintained and shows pride of ownership with an expansive yet intimate environment for comfortable family living, and great flow for entertaining. As you enter you will notice tiled entry hall, gleaming hardwood flooring, powder room, updated kitchen (2016) with custom built walnut cabinets, stainless steel appliances, granite counters, and large pantry. Additionally, there is an eat-in area with sliders to a 2-tier deck-great for family gatherings. Inviting family room offers soaring cathedral ceilings, 2 skylights with a focus on the gas fireplace and brick facade floor to ceiling. Enjoy holidays in the spacious formal dining room and well portioned living room with a large picture window. On the second level you will find a primary bedroom with high ceilings, 3 closets, and jacuzzi bath, separate shower, cathedral ceilings and skylight. There are 3 additional bedrooms, (one bedroom used as an office with built in desk), and hall bath. The basement offers recreation room, utilities, and washer/dryer, and a door out to yard. There are many upgrades including AC compressors, and 1 air handler-2 years old, kitchen (2016), hot water tank, roof and skylights 2013, hall bath and primary bath-2008, 1/2 bath-2016, windows in primary bedroom, and slider in eat-in area. Peaceful setting, but yet close to train, bus, major highways, restaurants, Jacob burns film center, bike trails and adjacent to Graham Hills Park. A must see!
Highlights:
Custom built walnut cabinets
Gas fireplace with brick facade
Cathedral ceilings with skylights
Listed by Jeanne Beckley | Howard Hanna – Rand Realty
Highlights:
Custom built walnut cabinets
Gas fireplace with brick facade
Cathedral ceilings with skylights
Jacuzzi bath with separate shower
2-tier deck for gatherings
Hardwood flooring throughout
Expansive formal dining room
Intimate family living environment
Adjacent to Graham Hills Park
Updated kitchen with granite counters
