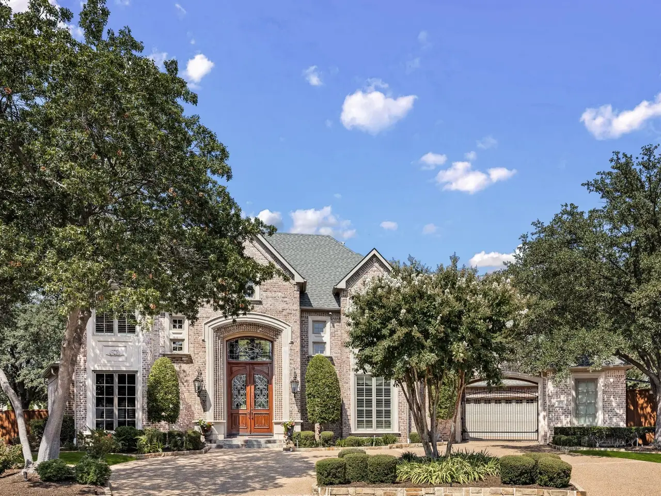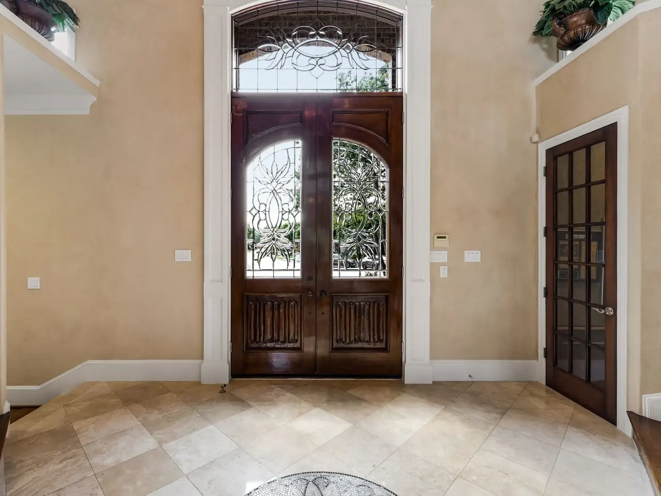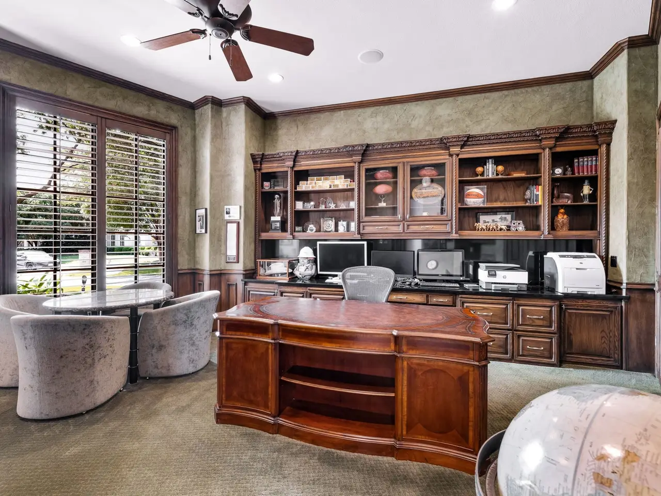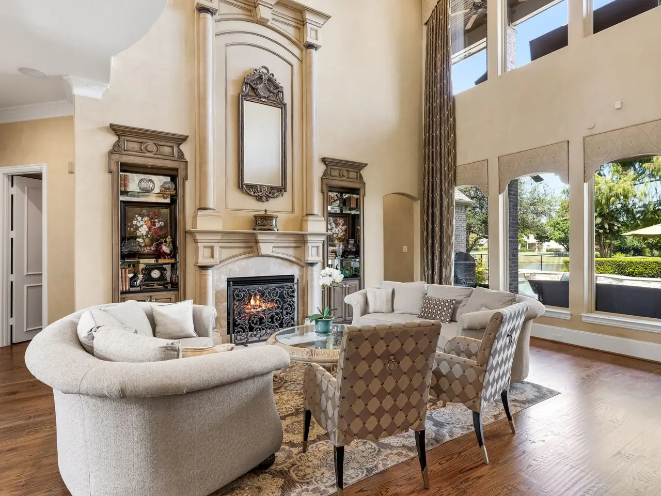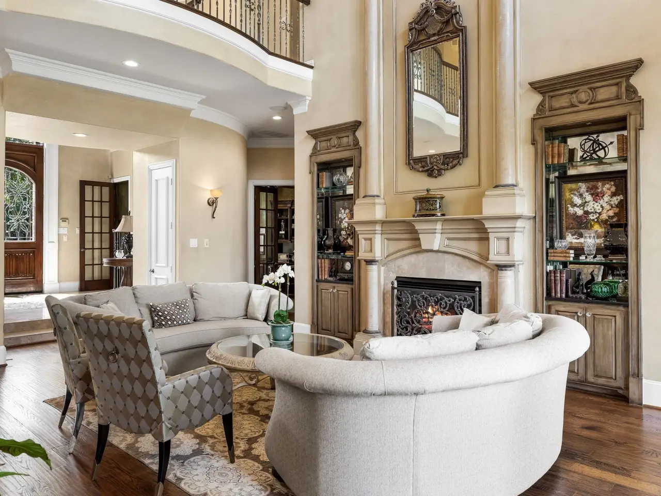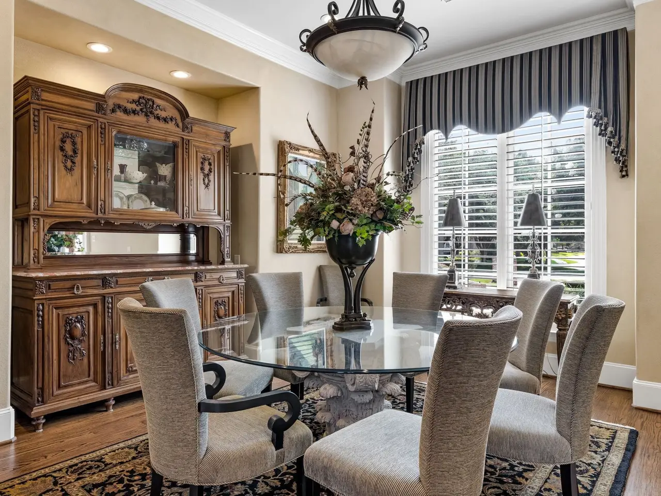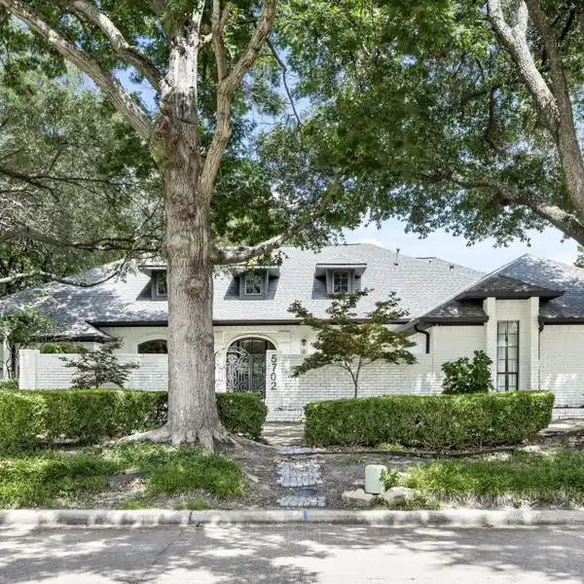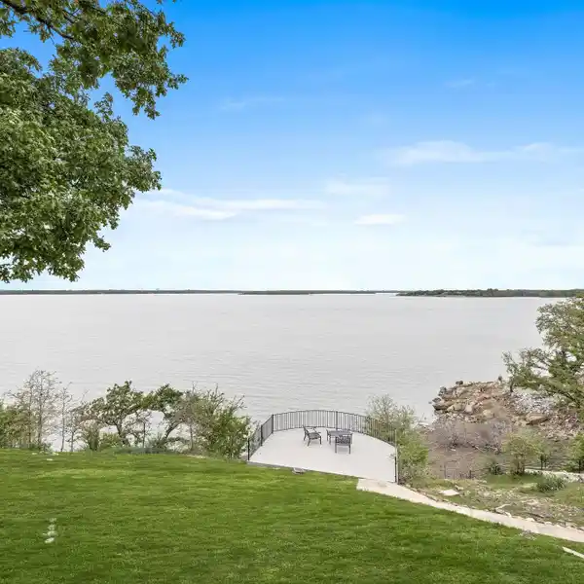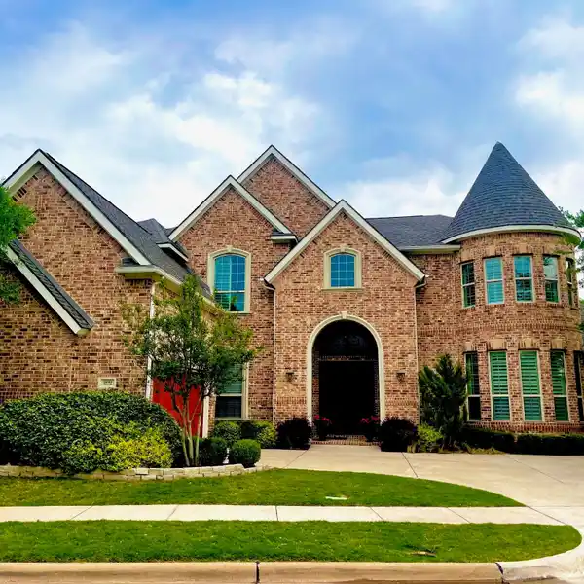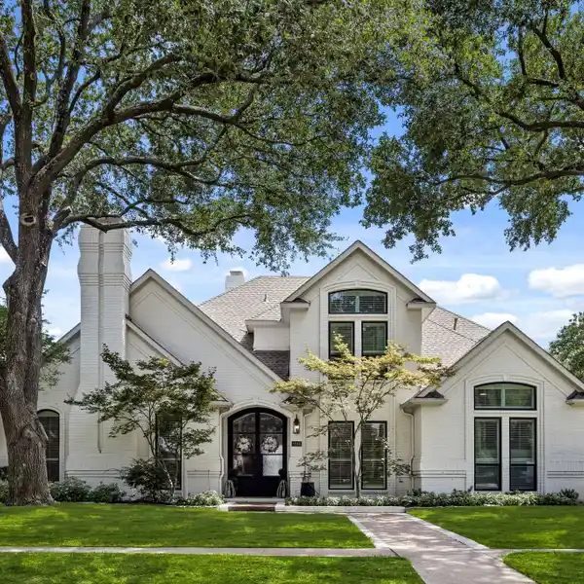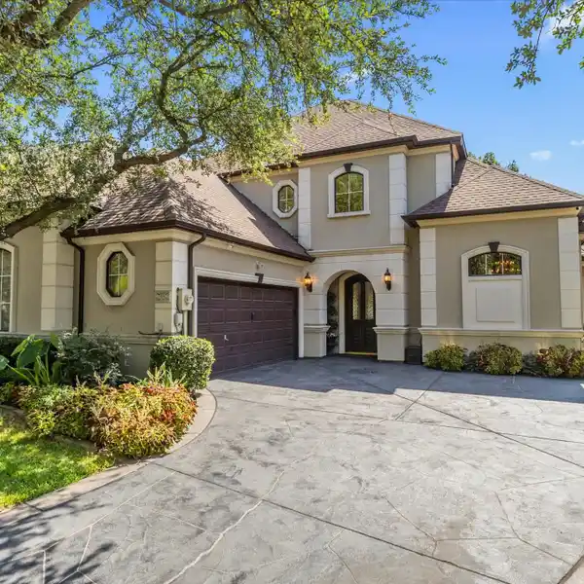Residential
3020 Shelton Way, Plano, Texas, 75093, USA
Listed by: Cindy O'Gorman | Ebby Halliday Realtors
Nestled on a private cul-de-sac lot, this magnificent home offers a perfect balance of grand living & relaxed elegance, all set against the breathtaking backdrop of Gleneagles golf course and a tranquil lake. Your journey begins by stepping through custom leaded glass doors into a spectacular entry defined by a majestic double staircase and mosaic tile. Living room features a cathedral ceiling and stunning wall of windows that frame the golf course & sparkling pool. Its an ideal setting for both quiet evenings and grand celebrations. Automated Lutron shades & lighting throughout allow you to effortlessly set the perfect ambiance. Outside is your private outdoor oasis, where a sparkling pool & spa seem to merge with manicured greens. Built-in grill & refrigerator make al fresco dining a pleasure, while the expansive wrap-around lake view adds serenity. Gourmet kitchen is a chef's dream, featuring a large island, Sub-Zero refrigerator, Wolf commercial gas range, and dual convection ovens. Enjoy casual meals in the breakfast nook with a charming built-in banquette. Den provides a cozy retreat with its golf course views, while the elegant dining room, with its butler's pantry and chandelier, is ready for formal gatherings. Primary suite is a peaceful escape with a sitting area that overlooks the golf course. Spa-like primary bath elevates relaxation to an art form, featuring a spacious walk-in shower, a hydro-tub, and a see-through electric fireplace that connects to the bedroom. The custom closet is a room in itself, with a center island and built-in dressers topped with granite. Game & media room is the ultimate destination for fun, with bar, refrigerator, and attached arcade room. Study provides a perfect space for focus, complete with a wet bar and a wall of built-ins. Practicality is not forgotten, with a walk-in attic, large storage closet, front & back staircases, and safe room for peace of mind. Every detail of this home is designed to enrich your lifestyle.
