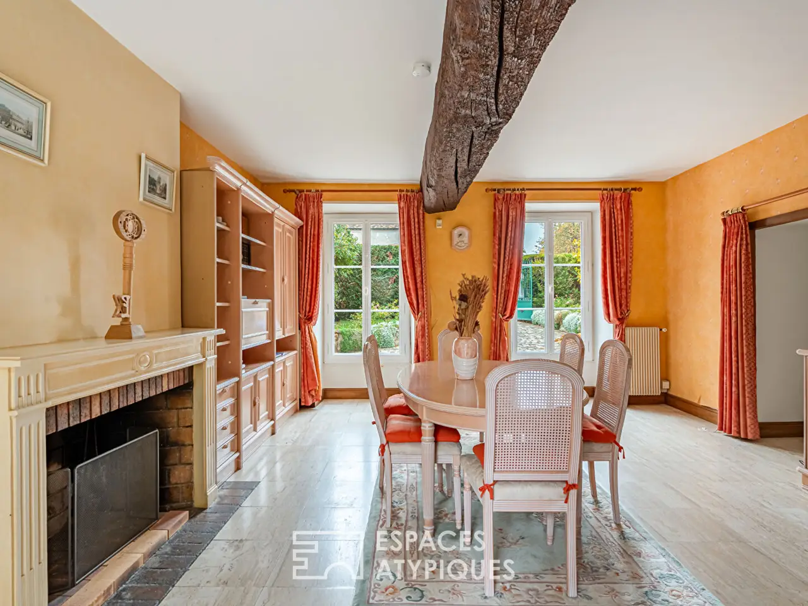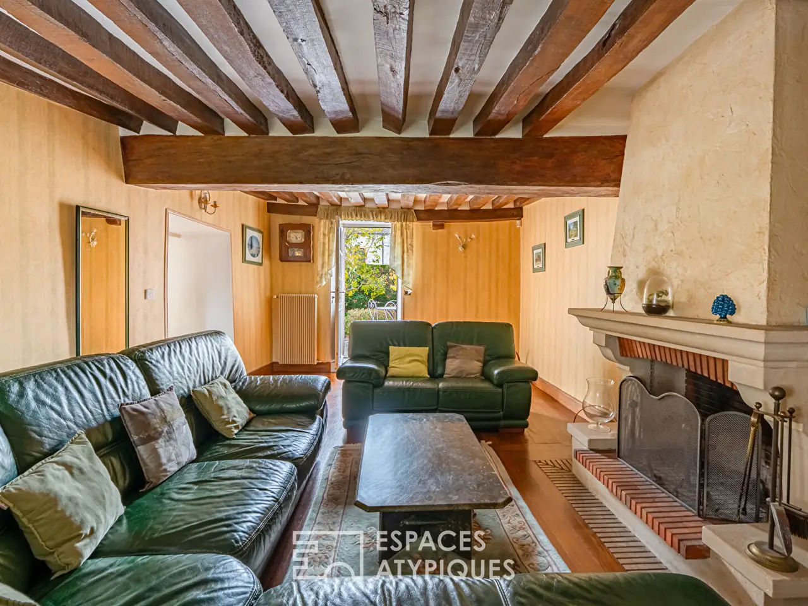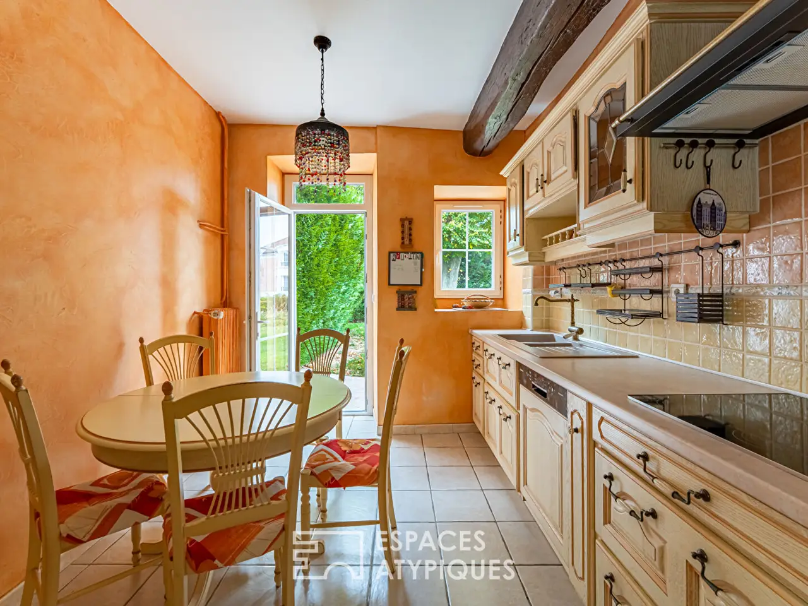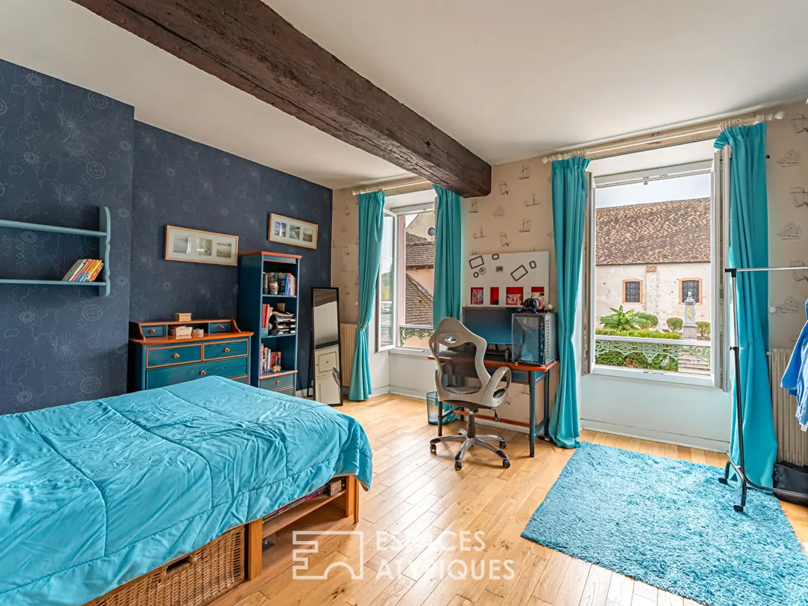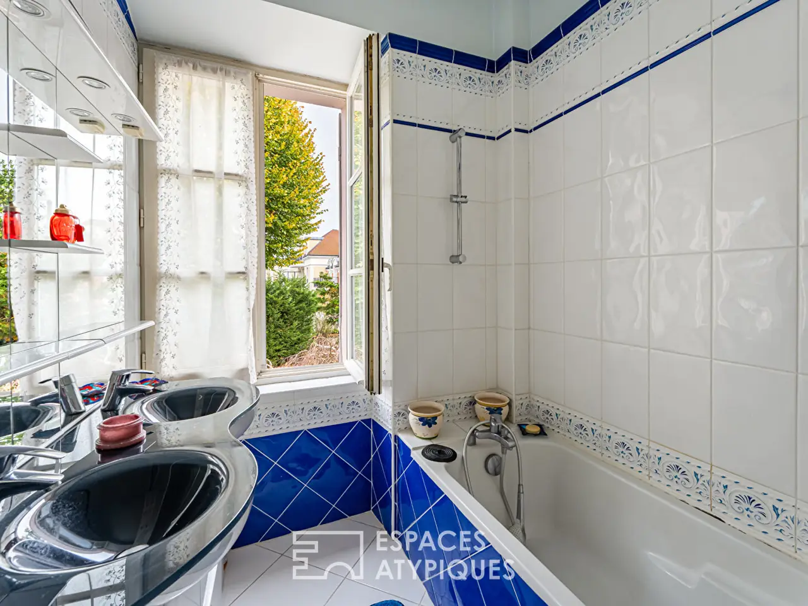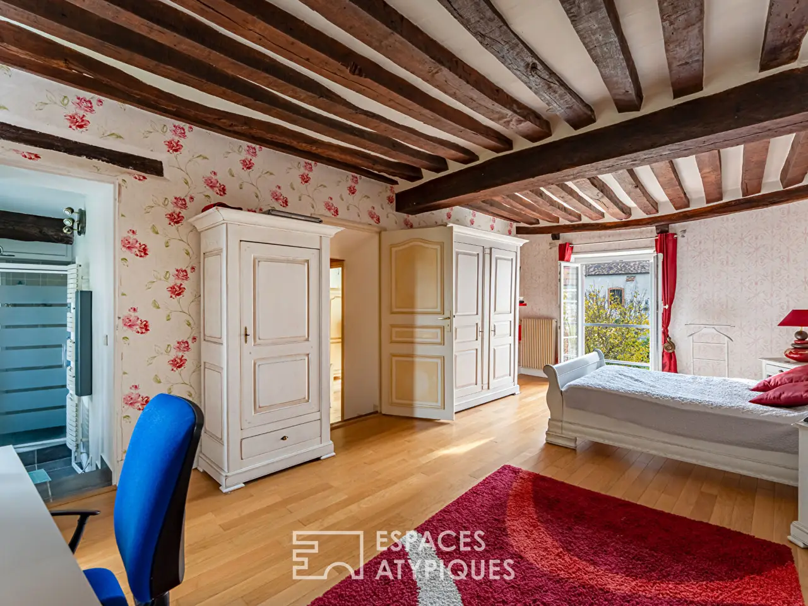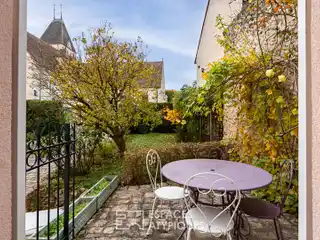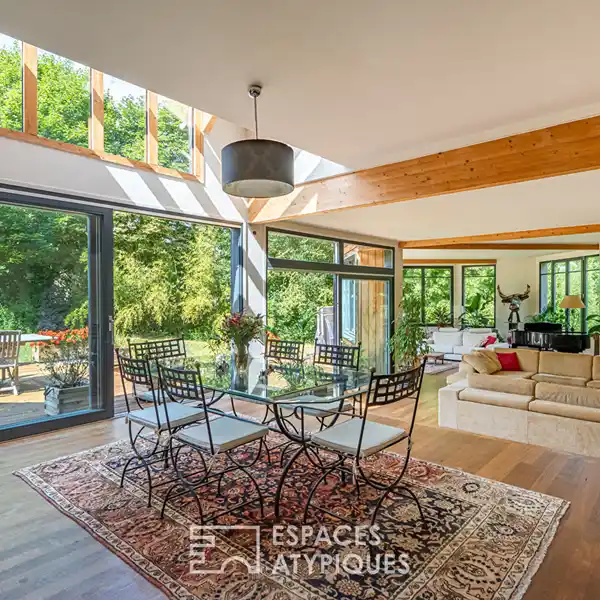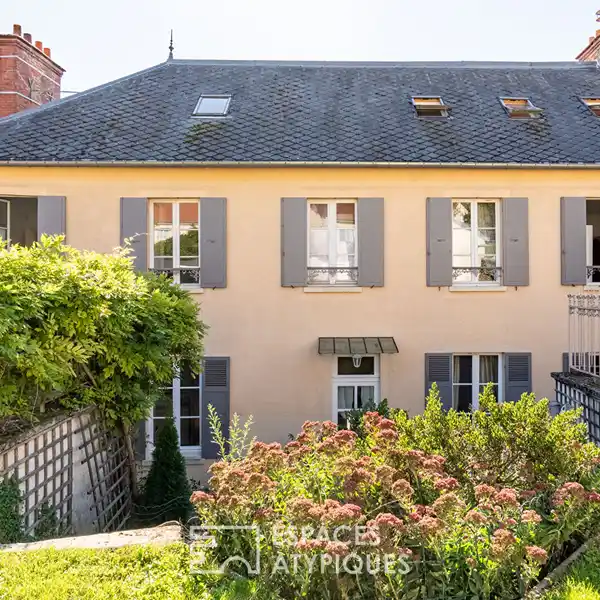Elegant 18th-Century Manor with Secluded Garden
USD $1,236,024
Plaisir, France
Listed by: Espaces Atypiques
Located in the very heart of the village, facing the wooded park of the Chateau de Plaisir and within immediate walking distance of shops, schools and the town hall, this elegant 18th-century manor house offers 277 sqm (335 sqm total floor area) on a 1,040 sqm walled plot in decorative meuliere stone, fully secluded from view.A beautiful paved courtyard, accessed via an automatic gate, leads to the residence and its garage.The ground floor features a spacious entrance hall, a warm living room with exposed beams and an original fireplace, a dining/reception room opening onto the courtyard and garden, as well as a fully equipped kitchen with access to the garden and a terrace.This level also includes a laundry room, storage rooms, a shower room with toilet, a workshop and a garage.On the upper level of this wing, a landing leads to a large space beneath the roof structure ideal as a home office, leisure room or independent area.The main first floor, accessed via a period staircase, comprises a master suite with shower room, three bedrooms and a bathroom.The second floor offers a spacious landing, two additional bedrooms, a bathroom with shower, a study and extensive storage creating an ideal night area for children, guests or remote working.Outside, the landscaped garden, with no overlooking neighbours, features several terraces, a garden shed and a superb vaulted stone wine cellar, forming a rare and harmonious ensemble.A unique property ideal for a family seeking authenticity, generous volumes and modern comfort within a privileged historic setting.Additional features:Individual gas heating / electric charging stationRemarkable' building classification in the local urban plan (PLU)Plaisir Grignon train station 5 minutes away quick access to the N12REF. 13991Additional information* 9 rooms* 6 bedrooms* 2 bathrooms* 2 shower rooms* 2 floors in the building* Outdoor space : 1040 SQM* Parking : 4 parking spaces* Property tax : 4 700 €Energy Performance CertificatePrimary energy consumptiond : 213 kWh/m2.yearHigh performance housing*A*B*C*213kWh/m2.year36*kg CO2/m2.yearD*E*F*GExtremely poor housing performance* Of which greenhouse gas emissionsd : 36 kg CO2/m2.yearLow CO2 emissions*A*B*C*36kg CO2/m2.yearD*E*F*GVery high CO2 emissionsEstimated average annual energy costs for standard use, indexed to specific years 2021, 2022, 2023 : between 4850 € and 6620 € Subscription IncludedAgency feesThe fees include VAT and are payable by the vendorMediatorMediation Franchise-Consommateurswww.mediation-franchise.com29 Boulevard de Courcelles 75008 ParisInformation on the risks to which this property is exposed is available on the Geohazards website : www.georisques.gouv.fr
Highlights:
Decorative meuliere stone facade
Original fireplace with exposed beams
Fully equipped kitchen with garden access
Contact Agent | Espaces Atypiques
Highlights:
Decorative meuliere stone facade
Original fireplace with exposed beams
Fully equipped kitchen with garden access
Vaulted stone wine cellar
Landscaped garden with multiple terraces
Period staircase leading to the first floor
Spacious courtyard with automatic gate
Large attic space ideal for home office
Master suite with shower room
Garage with workshop and storage rooms


