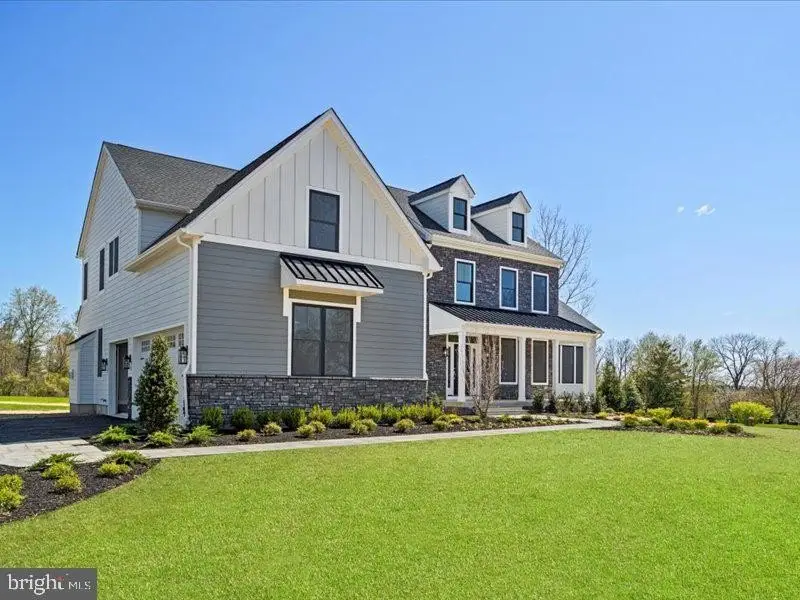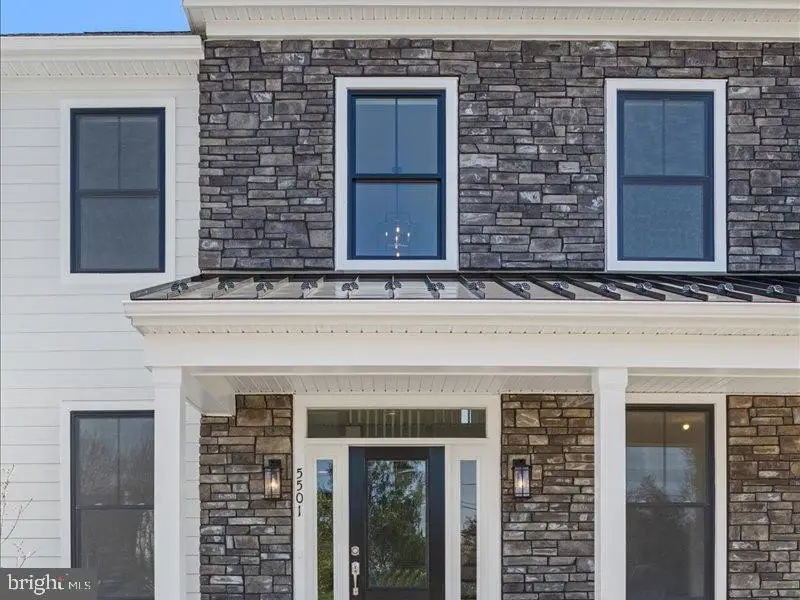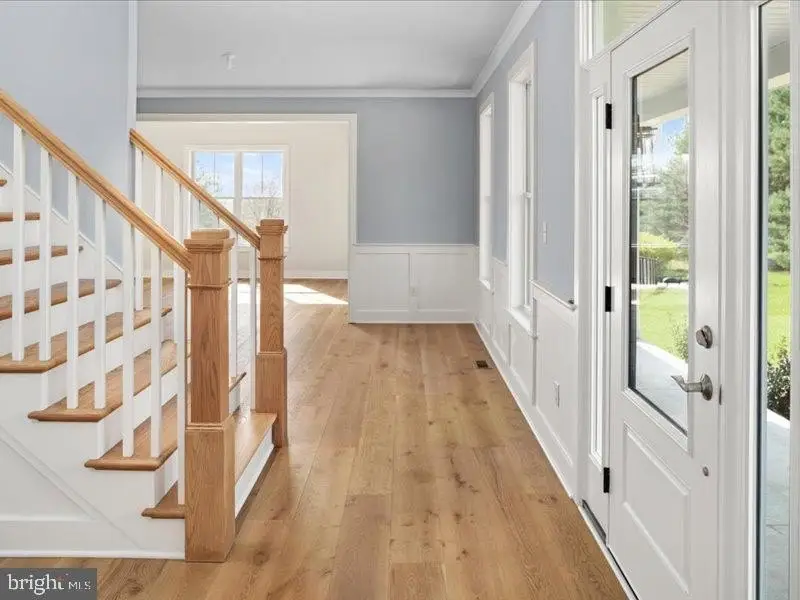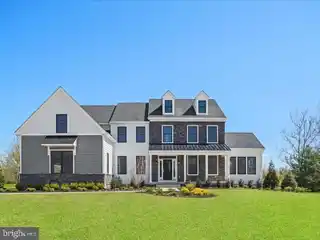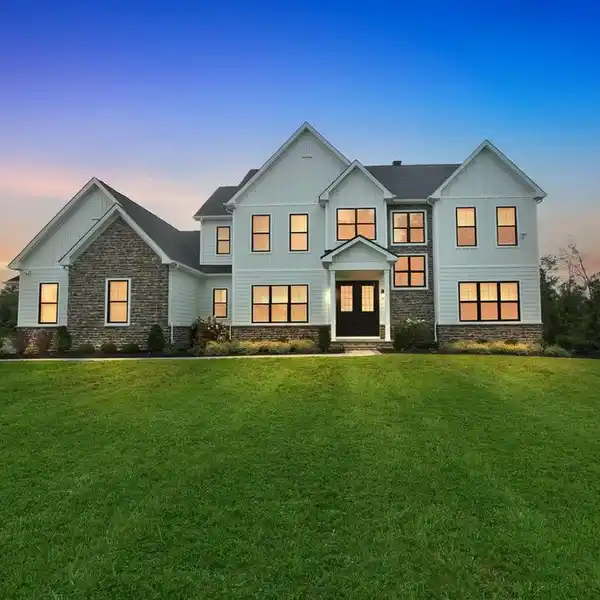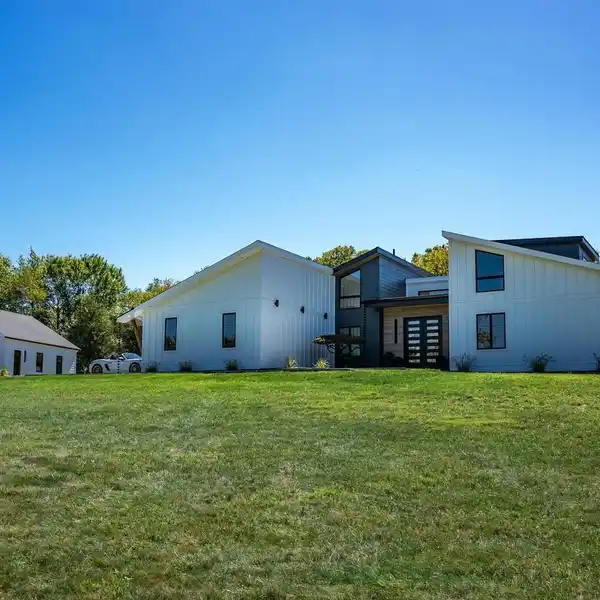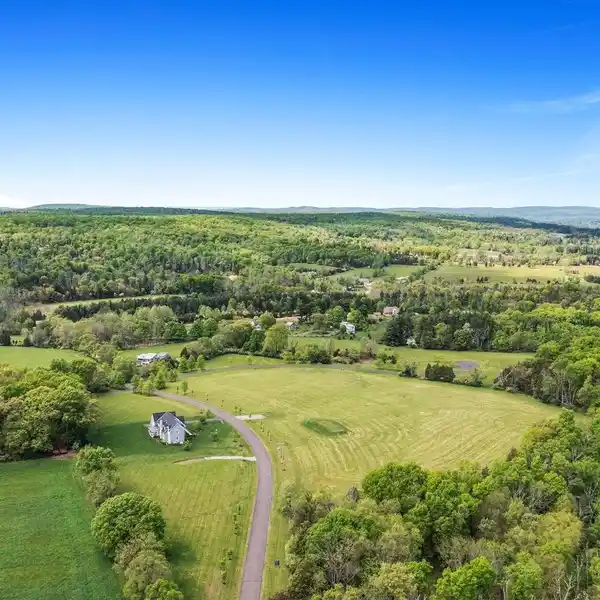Modern Farmhouse Grace on Expansive Corner Lot
LOT 1 GROVELAND RD Groveland Road, PIPERSVILLE, Pennsylvania, 18947, USA
Listed by: Kristen McDonald | Long & Foster® Real Estate, Inc.
Spring 2026 Delivery!! Construction has begun! This stunning new construction custom home, built by The Webb Building Group, combines timeless craftsmanship with modern farmhouse design. Perfectly situated on a beautiful 1.44-acre corner lot in Pipersville, Bucks County, this property offers both space and serenity within the A+ rated Central Bucks School District. The Northampton Model features 4 bedrooms, 3.5 baths, and an open-concept floor plan ideal for today's lifestyle. Step into the elegant two-story foyer, showcasing a solid oak staircase with craftsman-style rails. The first floor includes a private study or home office, a formal dining room, and a versatile flex room flooded with natural light to use as a sunroom, living room, or game room. The gourmet kitchen is a true showstopper, boasting quartz countertops, 42-inch Century cabinetry, a large center island with seating, stainless steel appliances, and a walk-in pantry. A butler's pantry and full-size mudroom add convenience, while the kitchen and breakfast area flow seamlessly into the spacious great room featuring a designer gas fireplace just perfect for entertaining or cozy family nights. Upstairs, the expansive primary suite impresses with a tray ceiling, spa-like bath with freestanding soaking tub, oversized shower, and dual-sink vanity. You'll also find two walk-in closets, a linen closet, and an additional sitting or dressing room. Bedrooms 2 and 3 share a stylish Jack and Jill bath, while Bedroom 4 enjoys a private ensuite bath. The second-floor laundry room includes a utility sink and washer/dryer hookups for added ease. Additional highlights include: 9-foot ceilings on the first floor and basement; hardwood and tile flooring throughout the main level; 3 car side entry garage; maintenance free vinyl siding and stone facade; luxurious trim moldings, Moen fixtures, century cabinets and double hung window. All of this on a gorgeous flat corner lot surrounded by picturesque farmland. Get in early to customize your finishes and selections and make this incredible home truly your own! *Photos of a similar model* *Use GPS 6800 Groveland Rd*
Highlights:
Oak staircase with craftsman-style rails
Gourmet kitchen with quartz countertops and Century cabinetry
Designer gas fireplace for entertaining
Listed by Kristen McDonald | Long & Foster® Real Estate, Inc.
Highlights:
Oak staircase with craftsman-style rails
Gourmet kitchen with quartz countertops and Century cabinetry
Designer gas fireplace for entertaining
Spa-like bath with freestanding soaking tub
Expansive primary suite with tray ceiling
Hardwood and tile flooring throughout main level
3 car side entry garage
Luxurious trim moldings and Moen fixtures
Maintenance-free vinyl siding and stone facade
Surrounded by picturesque farmland


