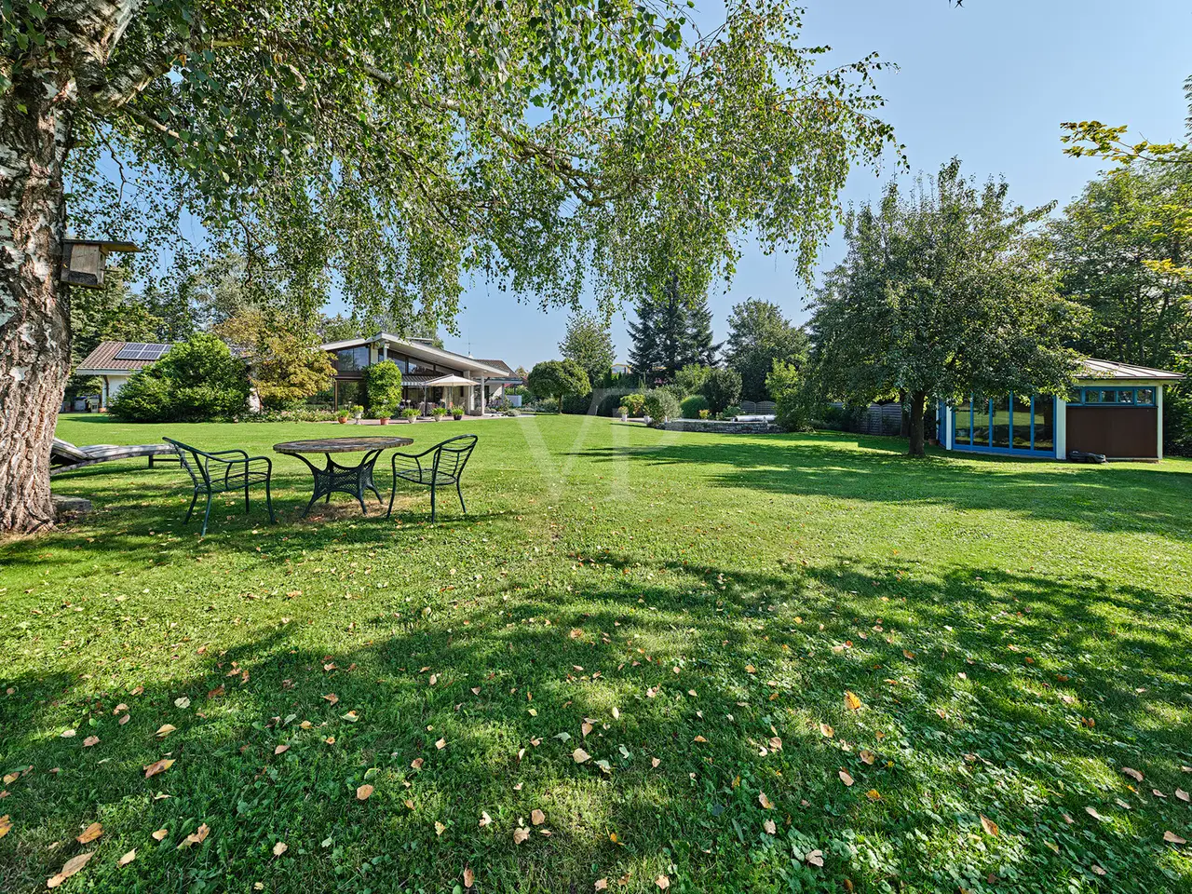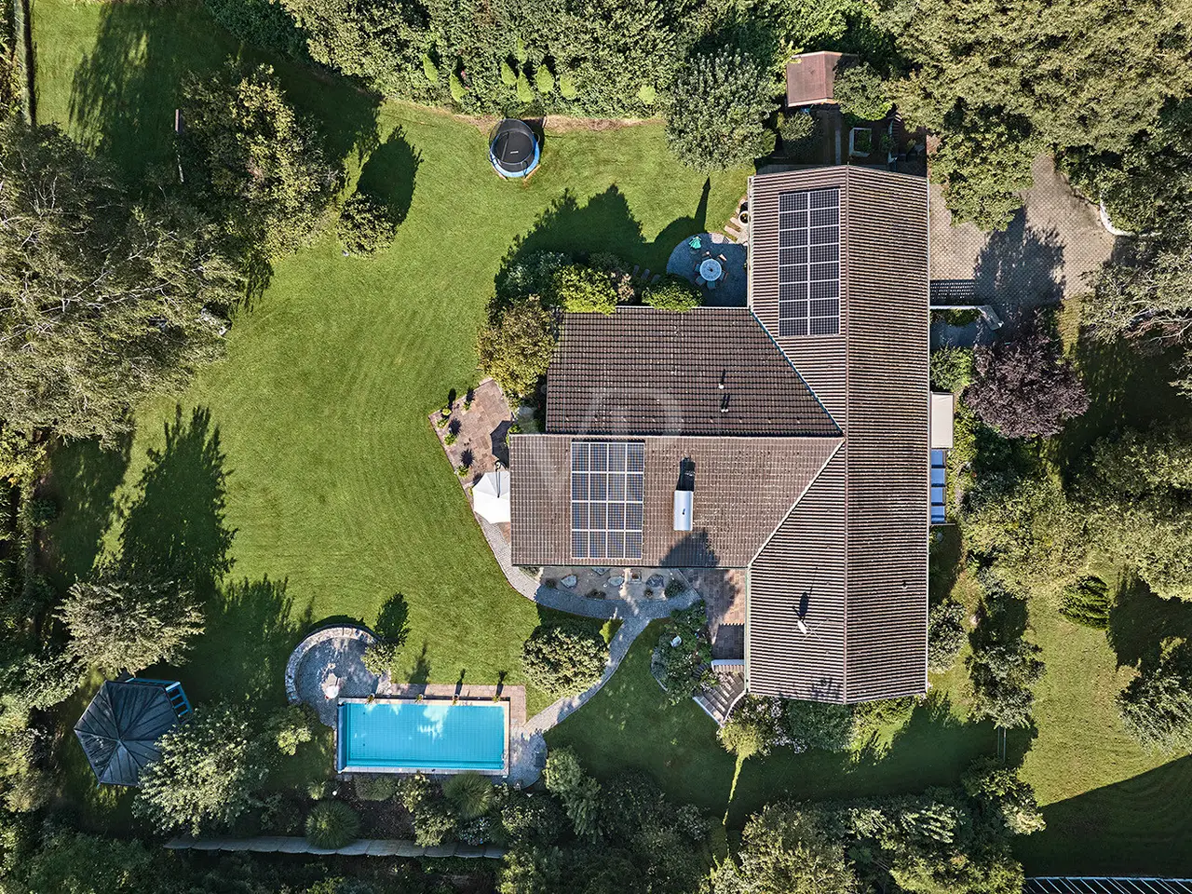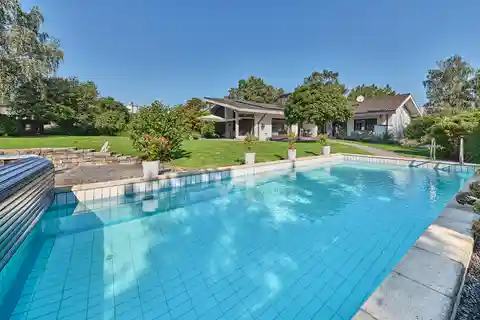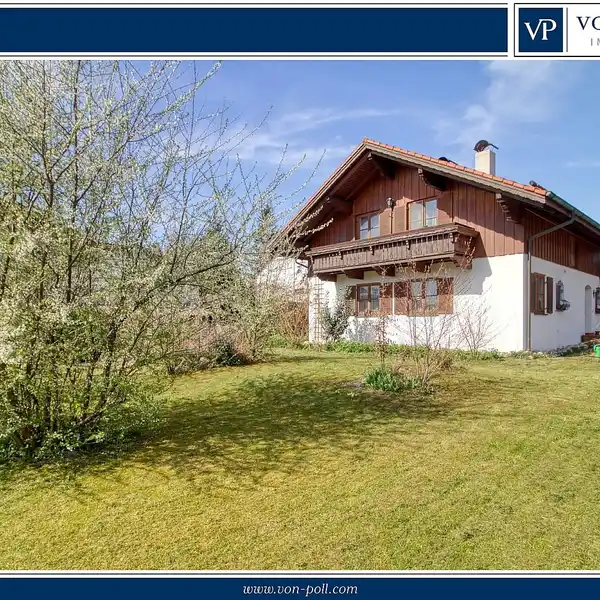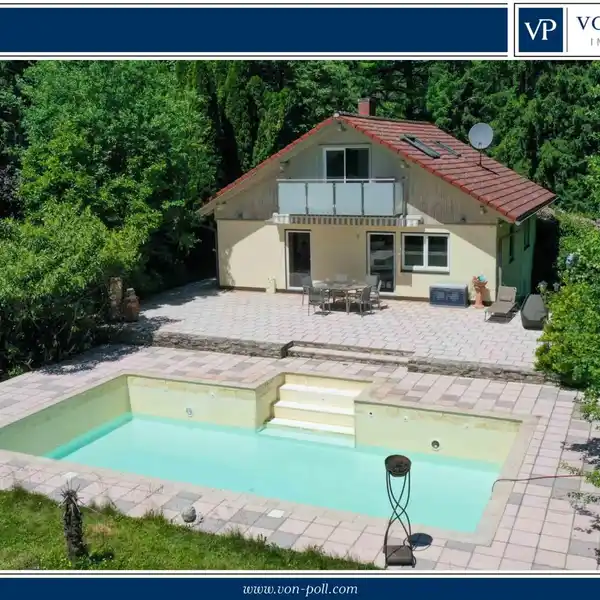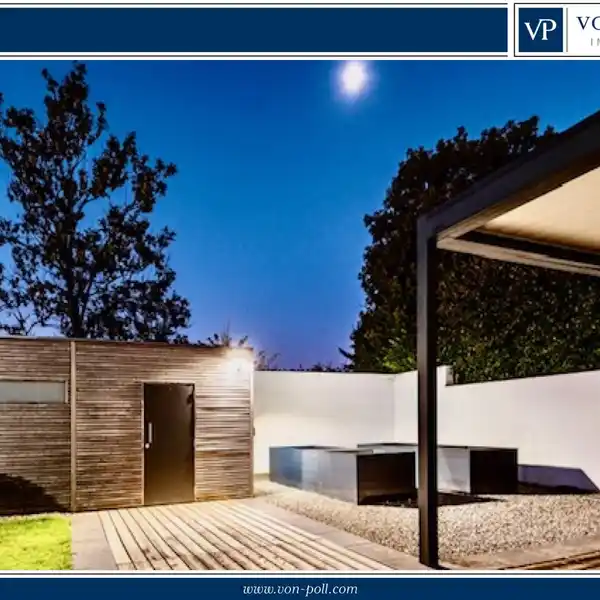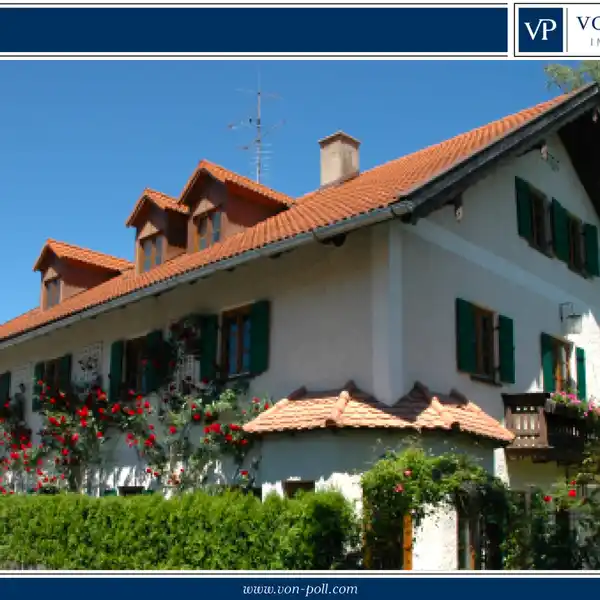Spacious Bungalow-Style Villa
USD $1,559,204
Pfaffing, Germany
Listed by: VON POLL IMMOBILIEN Rosenheim | von Poll Immobilien GmbH
This spacious bungalow-style villa with room heights of up to 5 meters is located on a spacious 3,159 m² plot and offers a living space of around 330 m². The rooms are furnished to a high standard throughout and offer superior living comfort. Upon entering the house, you are greeted by a bright and spacious entrance area with a checkroom and access to the double garage. Numerous windows, some of which are floor-to-ceiling, provide plenty of natural light and an inviting atmosphere. The spacious living/dining room has a water-bearing tiled stove and large panoramic windows that lead onto the terrace and into the garden on the south side. The dining area forms a successful transition from the open-plan living area to the kitchen, which can be closed off. The fireplace room with indoor and outdoor fireplace is also ideal as a visitor or guest room. The kitchen, with high-quality slate flooring, has exclusive furnishings and brand-name electrical appliances. The master bedroom has a separate dressing room. The adjoining hallway is designed as a closet room and leads to two further bedrooms or children's rooms, each of which has its own conservatory. The daylight bathroom impresses with its comfortable fittings. A separate WC is available for guests. A particularly practical feature is that all rooms on the ground floor have their own terrace or garden access. The almost all-round natural stone terrace is partially covered and offers a variety of uses in almost any weather. The floors on the first floor are laid with very high-quality solid floorboards and parquet flooring. The doors are made of solid wood in an elegant arched style. The predominantly newly glazed wooden windows are fitted with custom-made fly screens. The basement offers additional comfort with a large spa area, including a swimming pool with counter-current system, a shower room, a sauna for 6-8 people, lounging areas and daylight windows. Four further basement rooms offer space for fitness/yoga, laundry, hobbies and a workshop. The fitness/yoga room has its own shower and WC. The heating is provided by district heating (wood chips). A photovoltaic system with an output of 10 kW and a Tesla buffer battery of the same size as well as a solar thermal system with a 750-liter buffer storage tank ensure an environmentally friendly energy supply. The outdoor area includes a tiled outdoor pool with a roll-down cover, a pavilion with thermal insulation glazing and a copper roof as well as two garden sheds. There is also a double garage with electric doors and 2-3 outdoor parking spaces. An alarm system for the house and garden provides additional security. This villa offers a wide range of possible uses and a high level of living comfort. As it was built in a mixed area as a former business villa, commercial use can also be considered here. If required, a commercial space of up to approx. 700 m² can be leased in the neighboring commercial hall. The location is very quiet despite the proximity to the commercial enterprises. The south-facing garden in particular offers unparalleled privacy and an unobstructed view of meadows and fields. As the businesses close at 6 p.m. at the latest and there is generally no work at all at weekends, the villa on offer is virtually a quiet, secluded location during these periods. You will receive further information with our detailed exposé.
Highlights:
Water-bearing tiled stove
Indoor and outdoor fireplaces
Natural stone terrace
Listed by VON POLL IMMOBILIEN Rosenheim | von Poll Immobilien GmbH
Highlights:
Water-bearing tiled stove
Indoor and outdoor fireplaces
Natural stone terrace
Swimming pool with counter-current system
Sauna for 6-8 people
Solar thermal system with 750-liter buffer storage tank
High-quality solid floorboards and parquet flooring
District heating with wood chips
Photovoltaic system with 10 kW output
Pavilion with thermal insulation glazing

