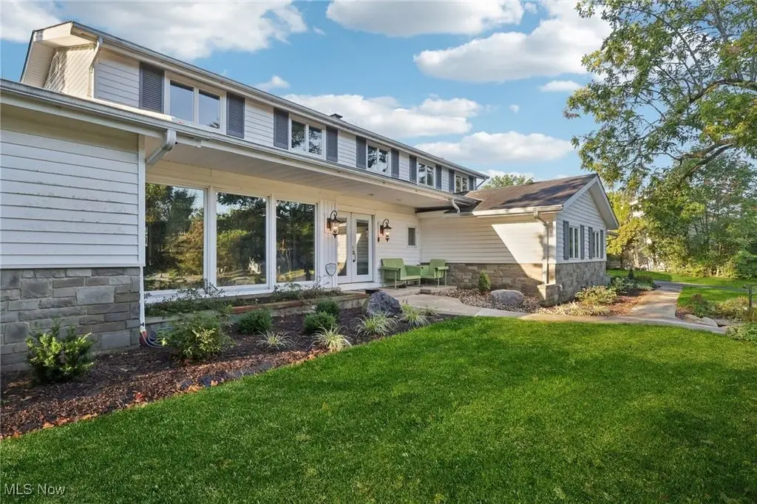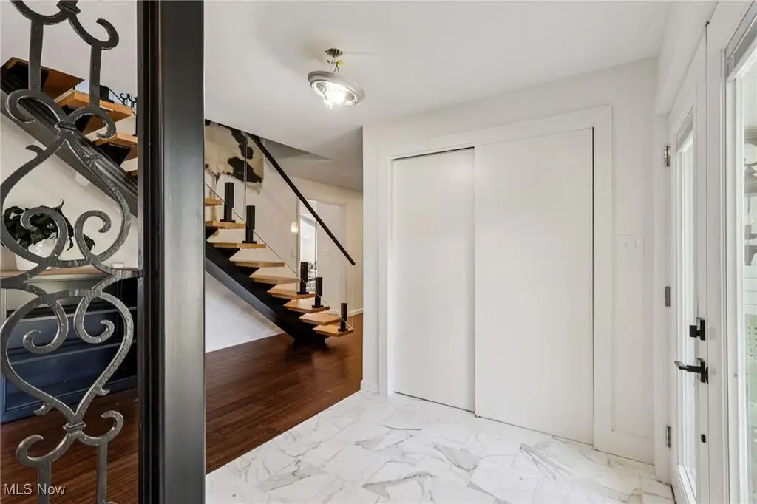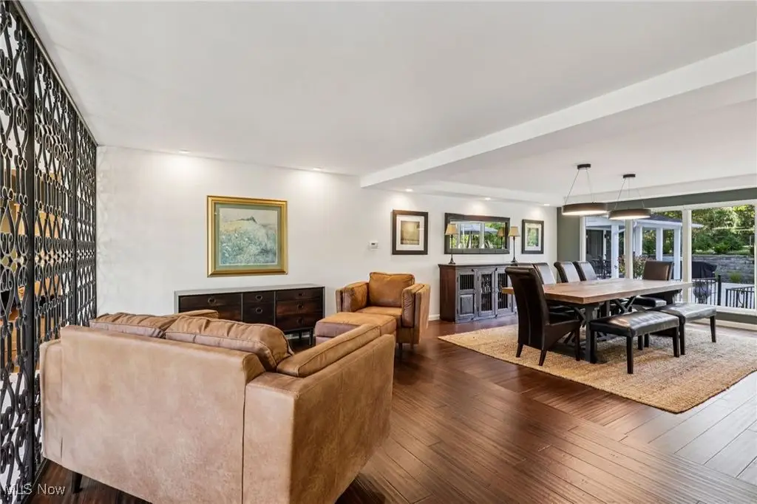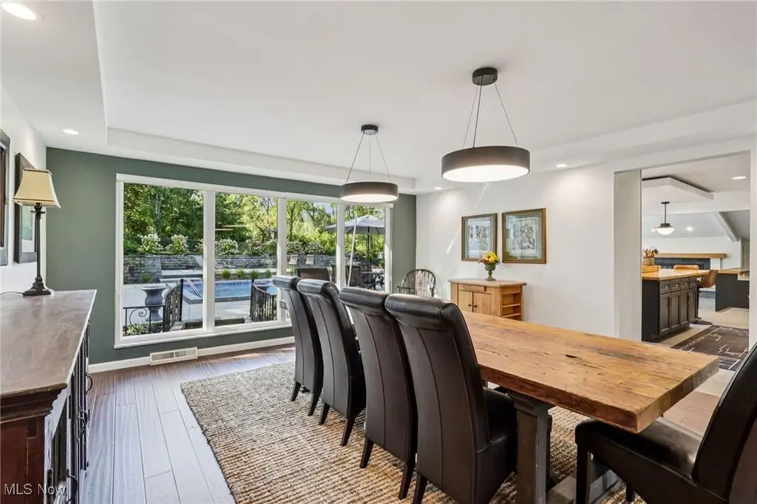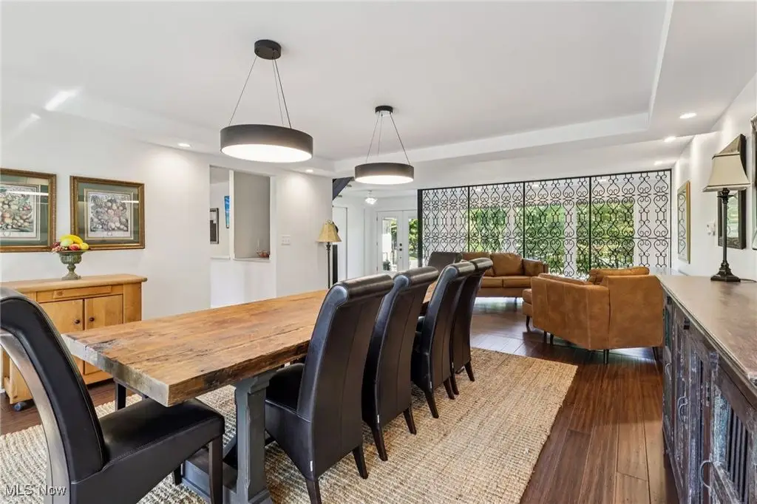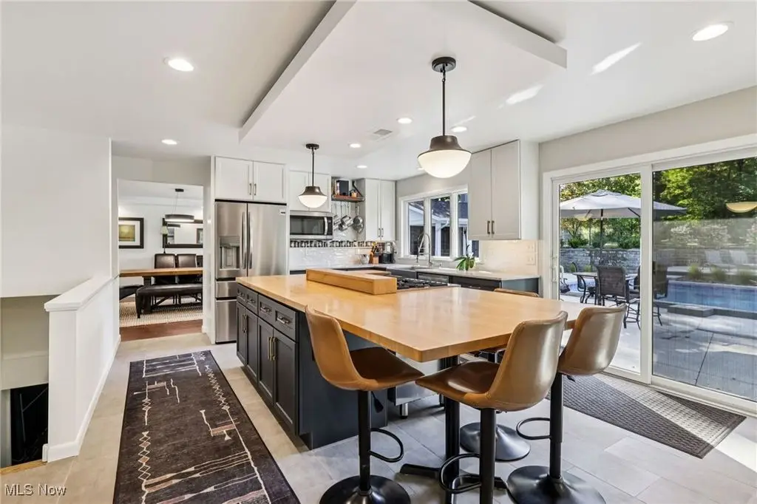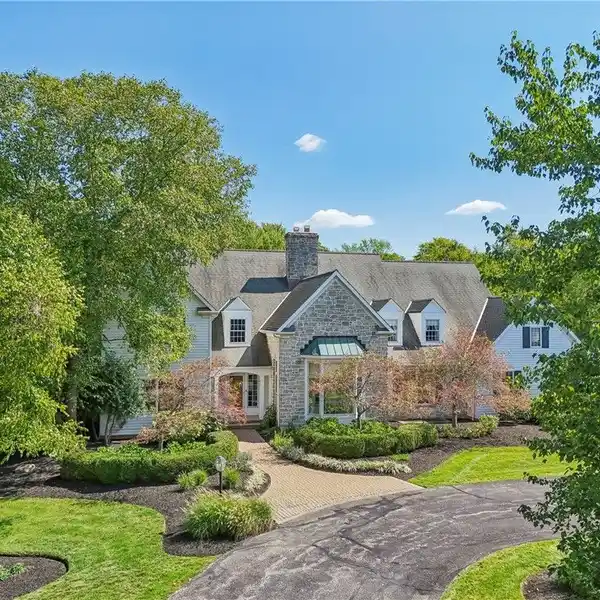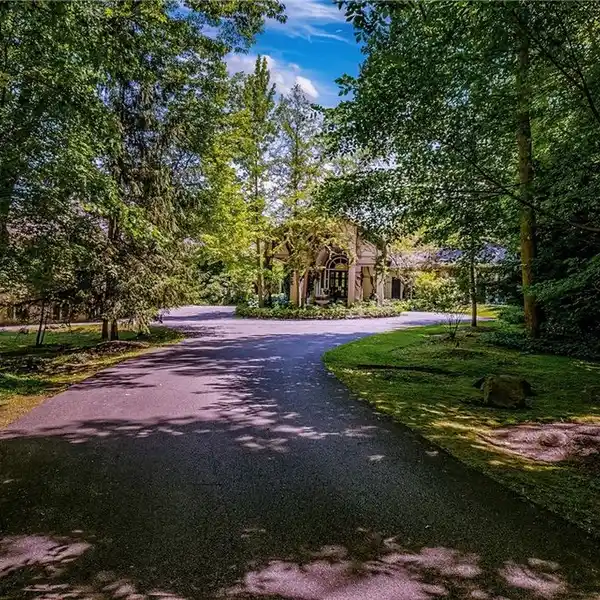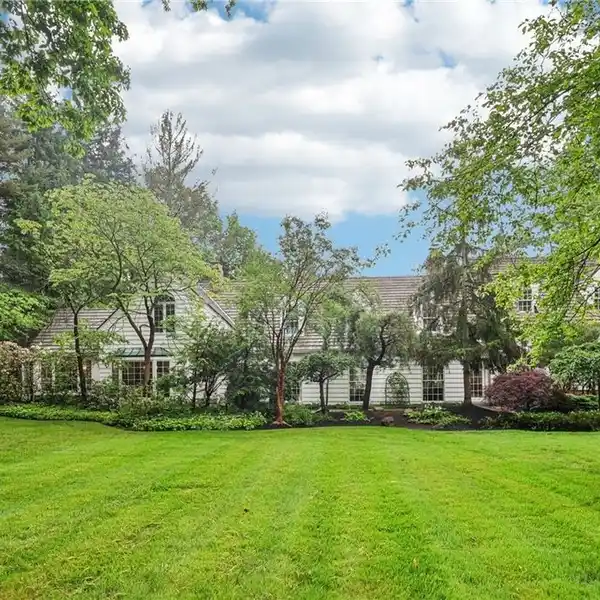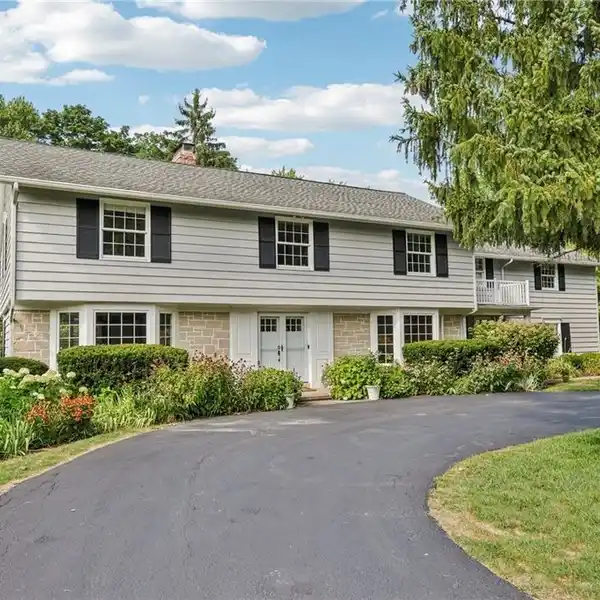Residential
32100 Shaker Boulevard, Pepper Pike, Ohio, 44124, USA
Listed by: Kathleen Visconsi | Howard Hanna Real Estate Services
This breathtaking, fully renovated midcentury residence is the epitome of luxury living! Perched on a professionally landscaped 1-acre hilltop lot, this exquisite home features 4 bedrooms, 4 full baths, 1 half bath, a walk-out lower level, sparkling pool, and pool house. Arrive via the circular driveway and step into the dramatic two-story foyer, highlighted by a floating staircase and marble flooring. From there, the open living and dining room impress with picture windows front and back, and a decorative wrought-iron screen. The spectacular gourmet kitchen boasts full-height cabinetry, quartz countertops, tiled backsplash, and stainless-steel appliances. Adjacent is the vaulted, beamed-ceiling family room with wet bar, built-in buffet, and a stunning gas fireplace. A large pantry, an incredible exercise room, a laundry with dog shower, and a mudroom complete this wing of the home. On the opposite side of the foyer, the gorgeous primary suite offers built-in bookshelves, a wet bar, dual closets with a Murphy bed, and a spa-inspired bath with oversized tiled shower, sauna, soaking tub, and double-sink granite vanity. Upstairs, three generously sized bedrooms, two remodeled bathrooms, and a versatile loft provide comfort and flexibility. The walk-out lower level features a spacious recreation room and full bath with direct yard access. Both levels of the home overlook the private backyard oasisC/B?B=complete with pool, pool house, lush gardens, and firepit. Additional highlights include a 4-car attached garage, extra parking, and full connection to public sewer in 2024. Whether hosting elegant dinner parties, enjoying summer poolside, or relaxing with family in inviting living spaces, this remarkable property offers an unparalleled lifestyle.
Highlights:
Marble flooring
Wrought-iron screen
Gourmet kitchen with quartz countertops
Listed by Kathleen Visconsi | Howard Hanna Real Estate Services
Highlights:
Marble flooring
Wrought-iron screen
Gourmet kitchen with quartz countertops
Beamed-ceiling family room with gas fireplace
Spa-inspired primary bath with sauna
Pool house
Private backyard oasis with firepit
Built-in bookshelves
Dog shower in laundry
Exercise room
