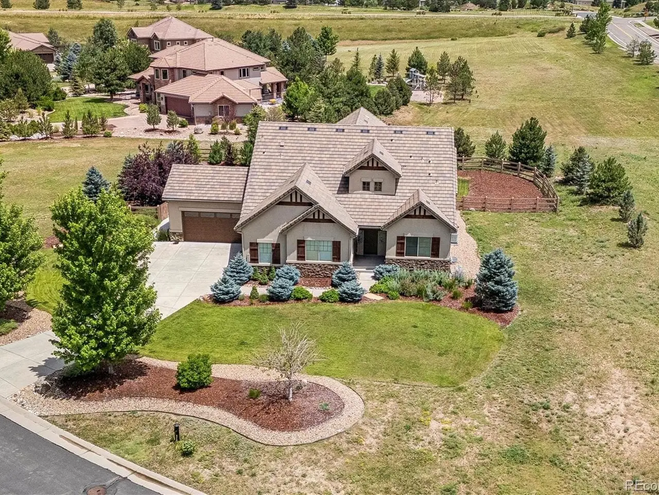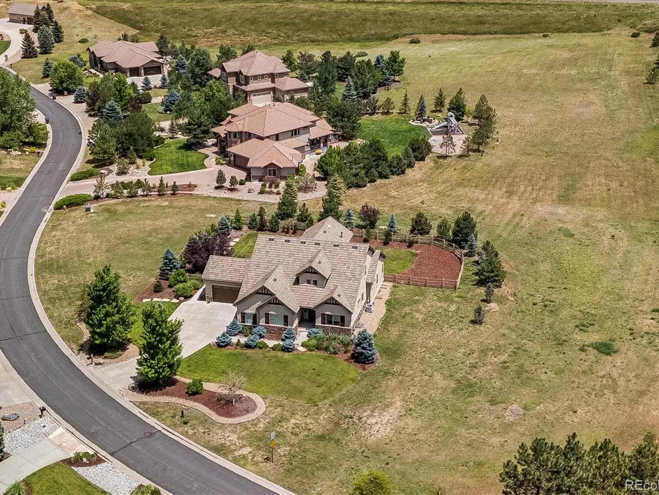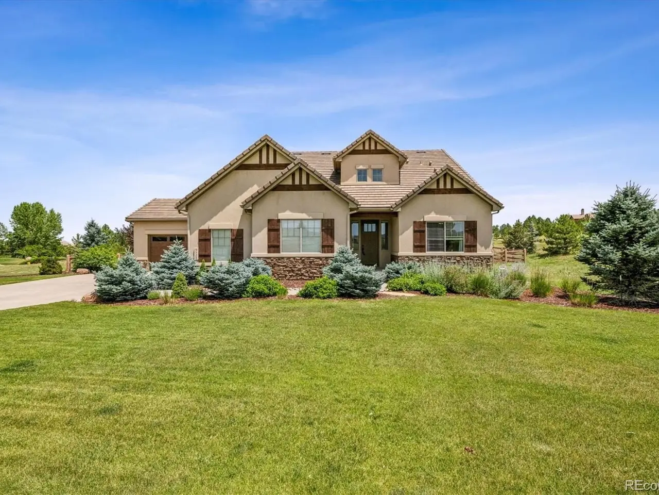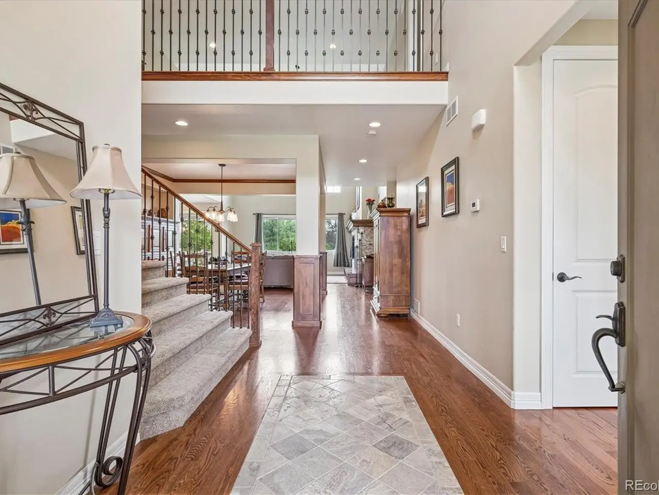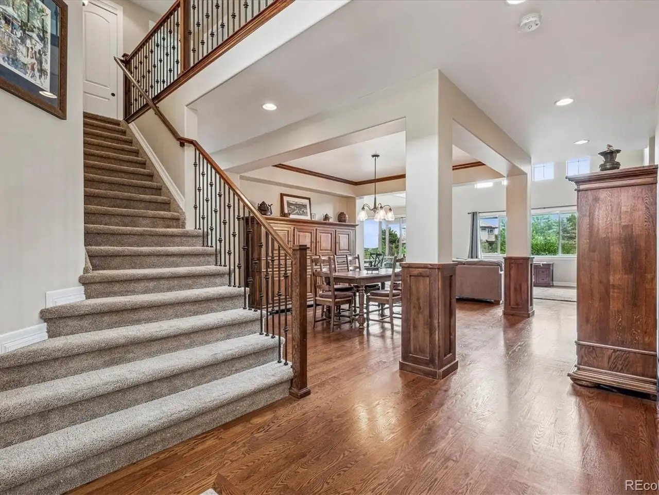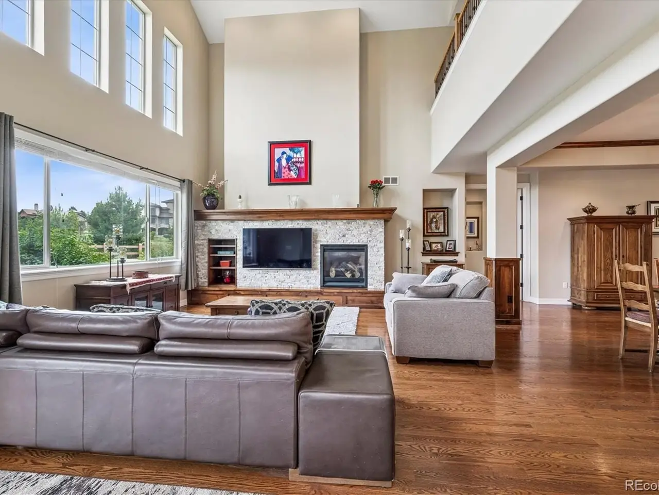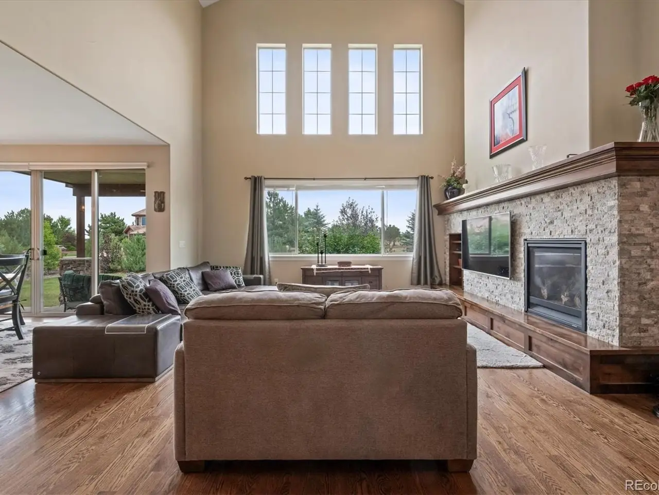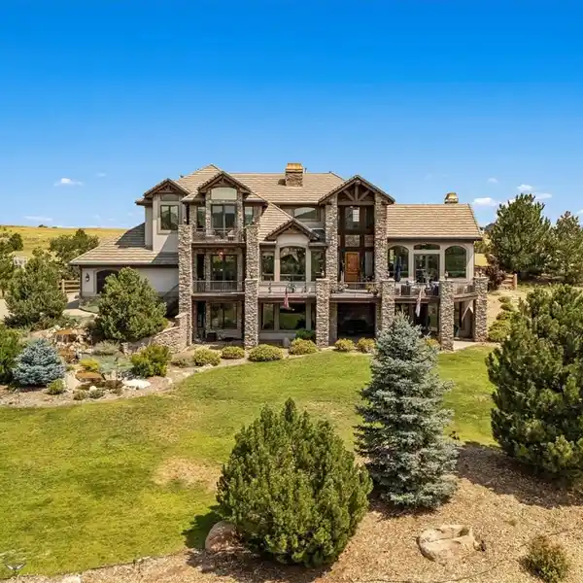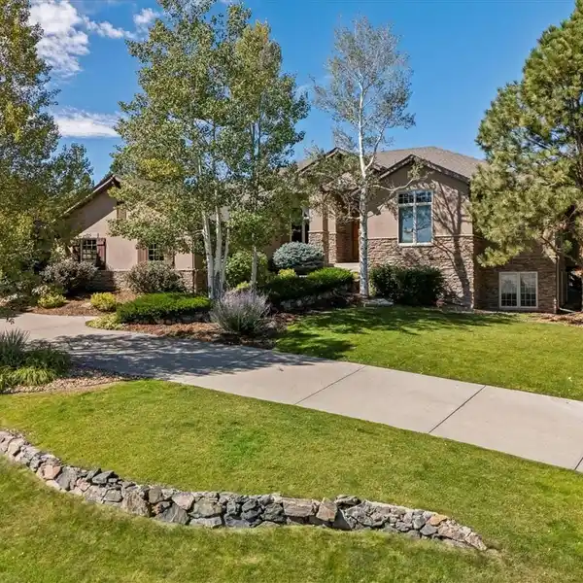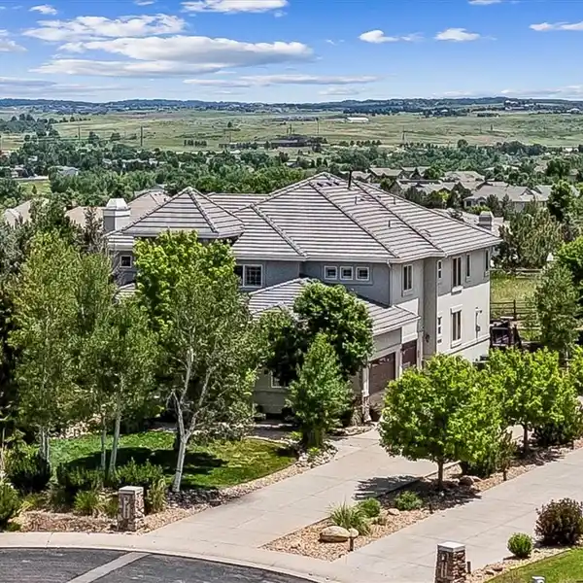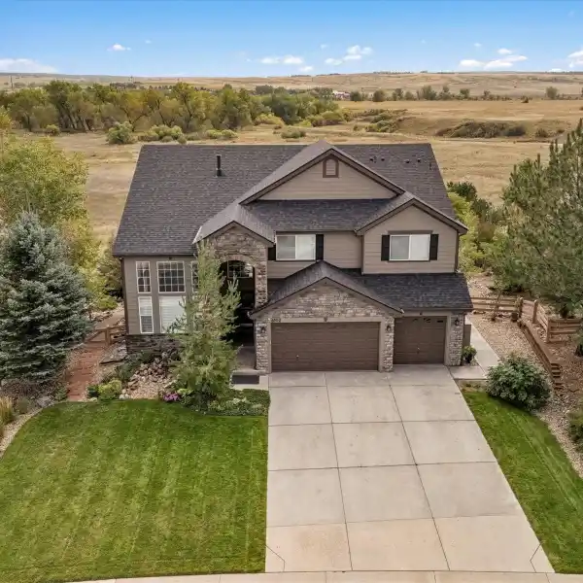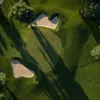Impeccable Home in the Pradera Golf Club Community
5526 Twilight Way, Parker, Colorado, 80134, USA
Listed by: Dotson Skaggs | Kentwood Real Estate
***Impeccably maintained and gently lived in, this gorgeous home was custom built by renouned Greenbuilt-Renaissance Homes and set on a spacious 1.28 acres in highly desirable Pradera Golf Club community. New carpet installed throughout August 2025! The open foyer reveals the light, open nature throughout this gorgeous home. Note the raised 9' ceilings throughout for a more light, spacious atmosphere, gorgeous wood flooring, sunny windows, rare oversized 4 car parking spaces (two 2-car garages), spacious lot on cul-de-sac and more. Light and spacious family room features an impressive stone fireplace, 2-story ceiling and opens to the gourmet kitchen which invites you to create culinary masterpieces. Main floor is complete with primary retreat, a den/secondary bedroom, formal dining room, laundry room and 3/4 bath. The main floor primary suite is a serene retreat featuring eastern views, spa-inspired 5-piece bath and spacious walk-in closet. Bedroom 2/den has an adjacent 3/4 bath perfect for a main floor mother-in-law apartment. Bedrooms 3 and 4 are located on the upper level with an en suite bathroom and hall bath along with a spacious loft which could be an additional bedroom. The oversized garages consist of two separate garages for ample storage of prized cars, 4-wheelers, golf carts, lawn equipment and additional toys. Outside the expanded and covered patio overlooks professionally landscaped yard with green lawns, mature trees and natural plantings perfect for relaxing or entertaining. This rare find is located on a quiet cul-de-sac, backing to open space plus views of Pradera Valley and beyond - mere blocks to Pradera Golf Club. One can drive their own private golf cart to the clubhouse for a round, dinner, driving range, workout in the clubhouse lower level or social events. Quick access to shopping in Parker and Castle Rock, I-25, C-470, Castle Rock Outlet Mall, DIA, hospitals, DTC, restaurants, shopping and so very much more. Pradera is a slice of heave!
Highlights:
Stone fireplace
Wood flooring
Gourmet kitchen
Listed by Dotson Skaggs | Kentwood Real Estate
Highlights:
Stone fireplace
Wood flooring
Gourmet kitchen
Spa-inspired 5-piece bath
Cul-de-sac location
Oversized 4 car parking
Covered patio
Green lawns
Open space views
Pradera Golf Club access
