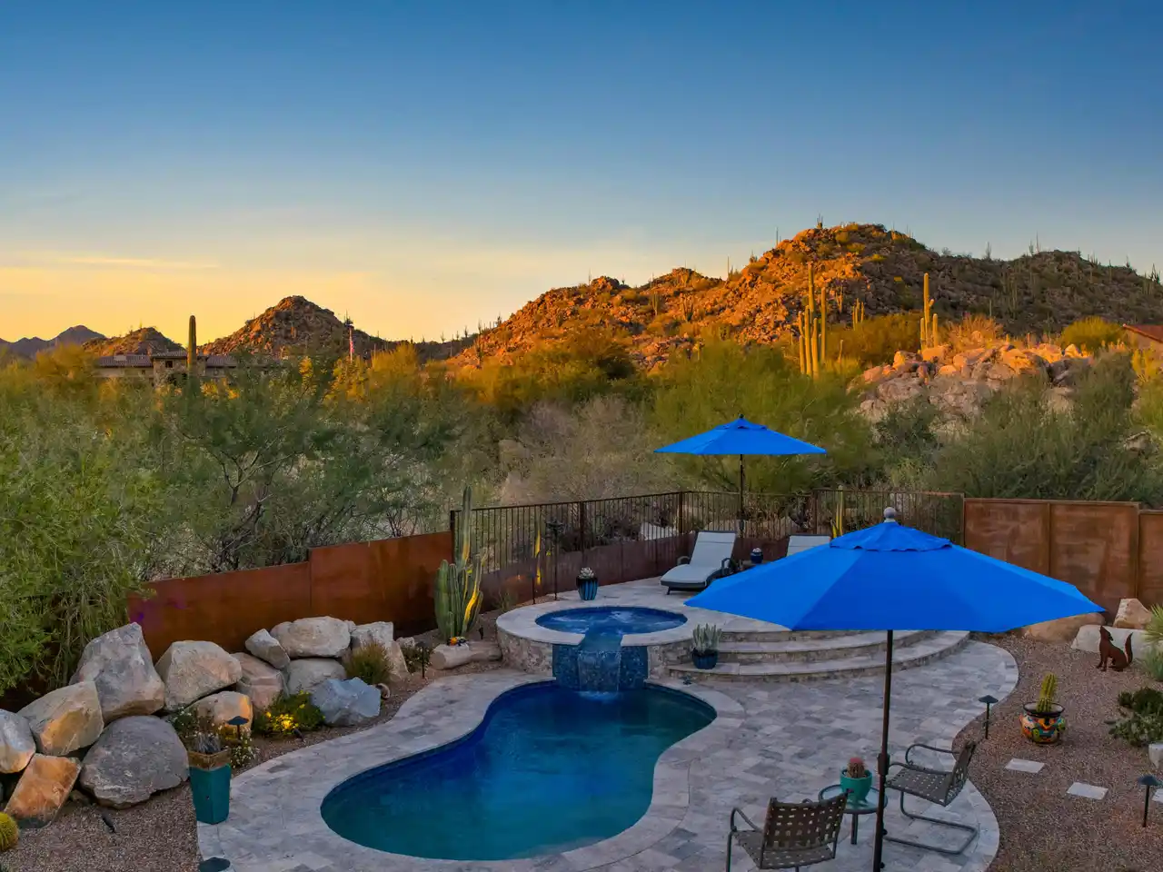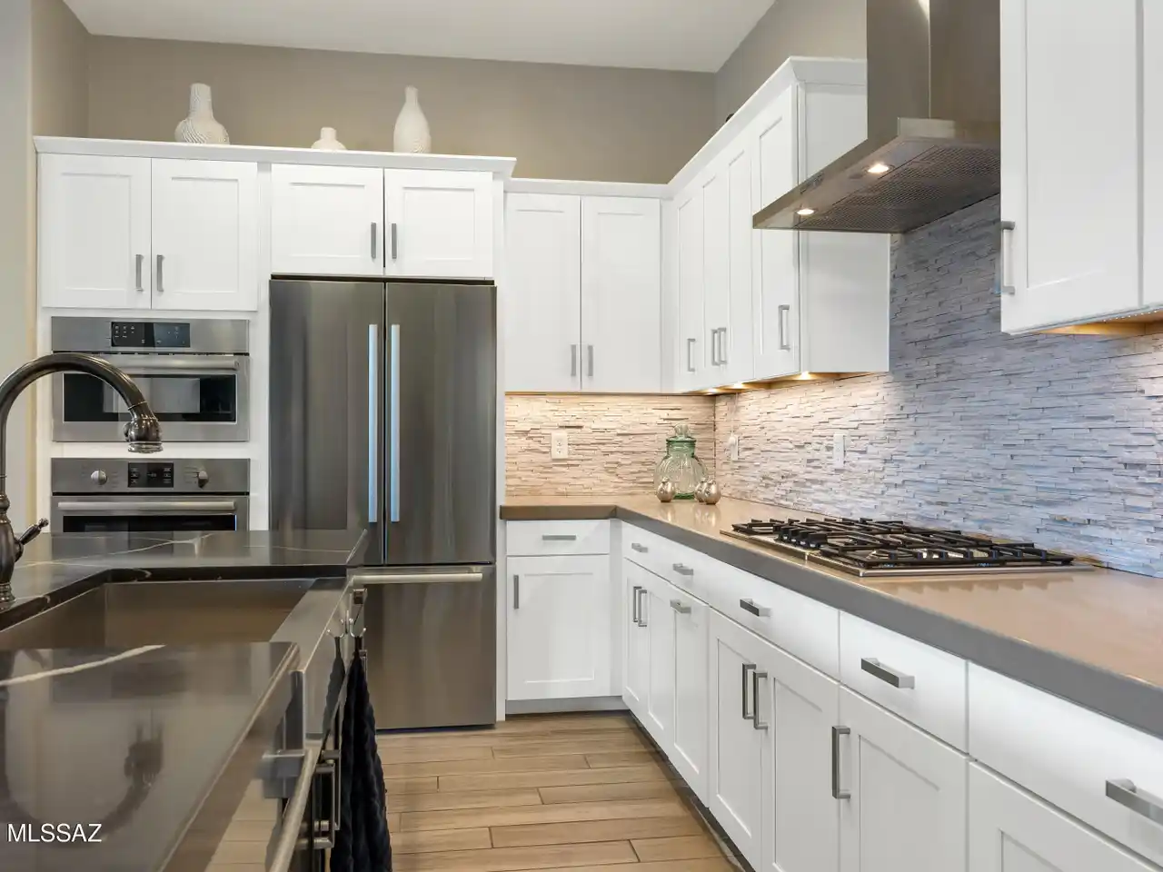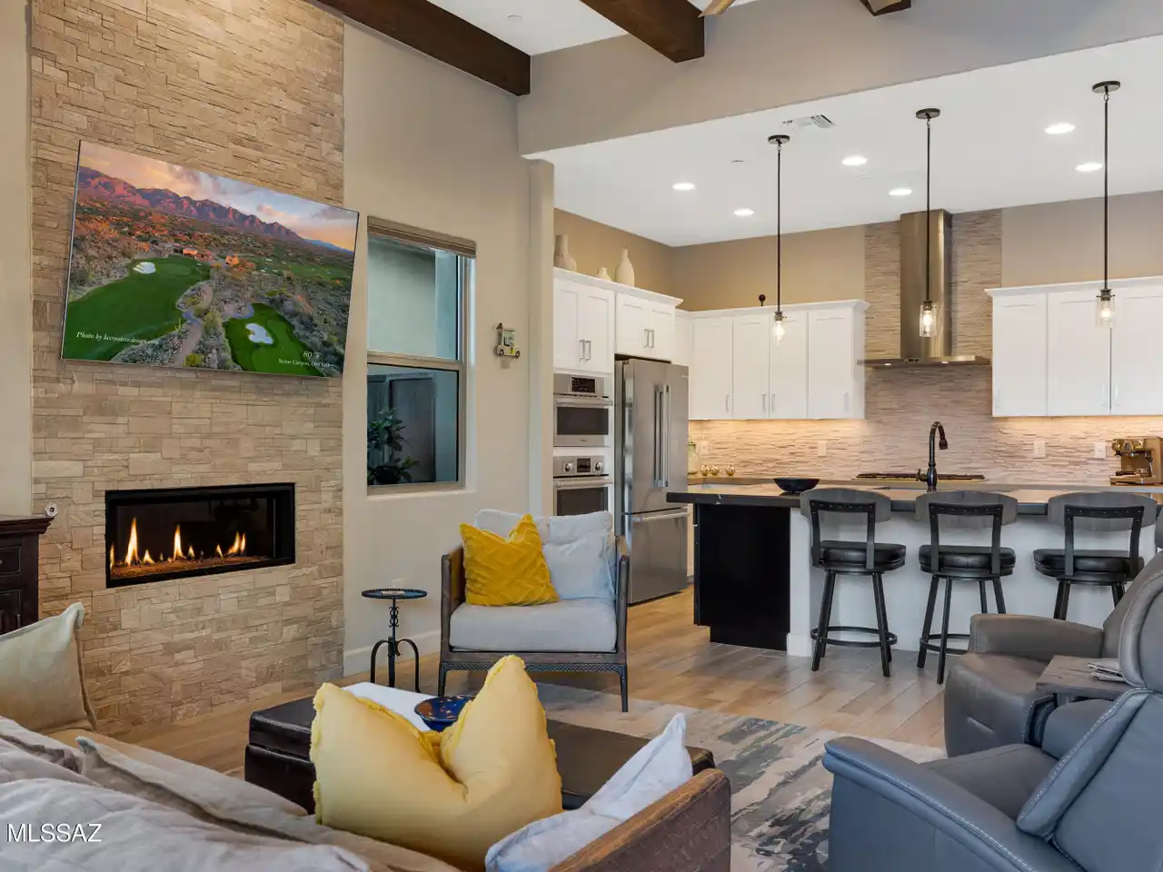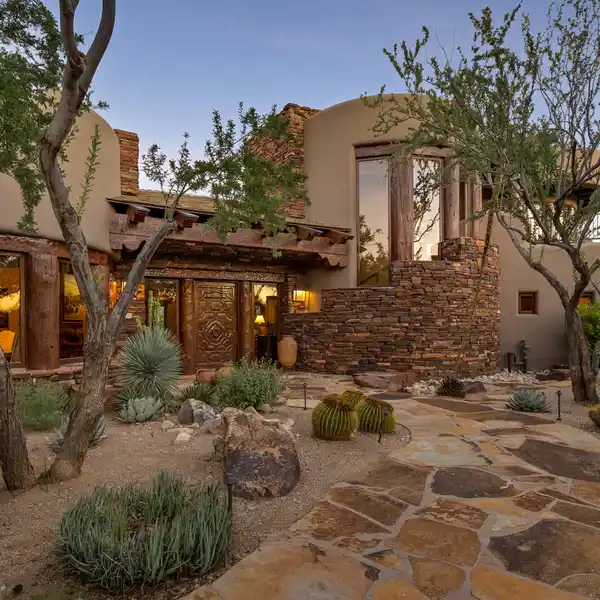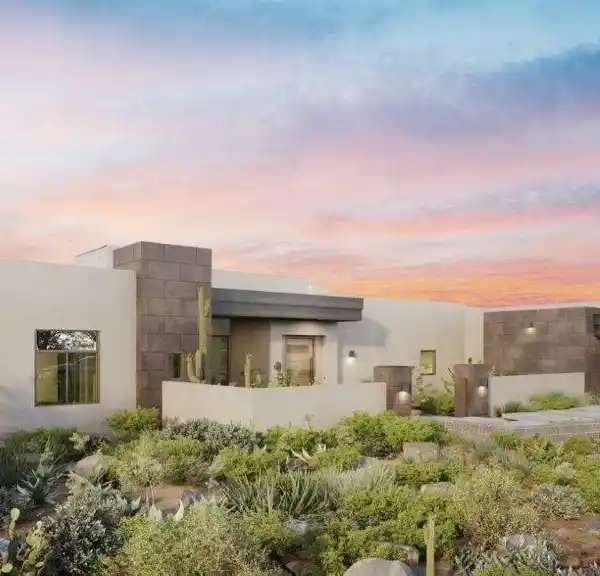Modern Golf Casita with Pool and Spa
Golf Casita with Pool and Spa, on one of the largest parcels in the community. Experience luxury living in this modern-style casita, perfectly situated just steps from the clubhouse and driving range. Step inside and be greeted by vaulted ceilings with exposed wood beams, elegant porcelain flooring, and a spacious great room featuring a gas fireplace and a stone feature wall. The open-concept kitchen is a culinary dream, showcasing a large island with gorgeous countertops with bar seating, stylish pendant lighting, sleek white cabinetry, stainless steel appliances, along with a wine & beverage fridge at the dry bar. The breakfast bar further enhances the space, making it perfect for casual dining and entertaining.(click more) The primary suite is a private retreat, complete with a spa-inspired ensuite featuring dual sinks and a stand-in tiled shower with a luxurious rain faucet. The secondary bedroom includes its own private ensuite, while the home also offers a versatile den or office and a well-appointed laundry room with built-in storage for added functionality. The backyard is designed for entertaining and relaxation, boasting an extended covered patio with travertine pavers, a ceiling fan and automatic rolling shades, a built-in BBQ for outdoor dining, a cozy fire pit, and an elevated deck for lounging by the pool and spa. Lush mature landscaping, fruit trees, and rusted metal privacy fencing create a secluded sanctuary, while a private gate provides direct access to a trail leading to the clubhouse and driving range. Mountain and desert views complete this exceptional property, offering the perfect blend of elegance and tranquility. The outdoors couldn't be more beautiful with an abundant of landscape lighting both inside and outside fence area illuminating the desert landscape. Golf Membership is required with the purchase of this casita.
Highlights:
- Exposed wood beams and vaulted ceilings
- Gas fireplace with stone feature wall
- Culinary dream kitchen with large island and wine fridge
Highlights:
- Exposed wood beams and vaulted ceilings
- Gas fireplace with stone feature wall
- Culinary dream kitchen with large island and wine fridge
- Spa-inspired ensuite with rain faucet shower
- Versatile den or office space
- Extended covered patio with built-in BBQ
- Cozy fire pit and elevated deck
- Private gate for clubhouse and driving range access
- Mountain and desert views
- Mature landscaping with fruit trees
